|
|
|
|
|
MLS Properties
|
|
|
|
|
|

|
|
|
|
 Print Data Sheet
Print Data Sheet
|
|
|
|
|
 |
|
MORE PHOTOS
|
|
|
|
PROPERTY DESCRIPTION |
 |
 |
|
Residential - 1 Story |
|
Peaceful, country living on Canal Road! A spacious 4 bedroom, 2 bath home with a large yard, back deck, and 23x12 sunroom. This midcentury modern Wausau home boasts vaulted ceilings and original woodwork. New hardwood laminate flooring in the kitchen and updated bathrooms. Convenient laundry & powder room off the kitchen. There's an open floorplan that allows for seamless living. Many recent updates include a new roof, and siding in 2018.New furnace in 2023. When you walk outside, you can listen to the nearby roosters and birds on your large back deck. Generous 2 car garage that comes with your own snowblower. Unfinished walkout basement with significant potential. Located very close to Lake Superior and the Stanton Township Boat Launch, and under 15 minutes away from Houghton. This is your blank canvas to turn into a dream home! Buyer to verify all information. |
|
|
|
|
|
LOCATION |
 |
|
|
54760 CANAL ROAD
Houghton, MI 49931
County:
Houghton
School District:
Stanton Twp Public Schools
Property Tax Area:
Stanton Twp (31028)
Waterfront:
No
Water View:
Shoreline:
None
Road Access:
City/County
MAP BELOW
|
|
|
|
|
|
DETAILS |
 |
|
|
|
Total Bedrooms |
4.00 |
|
|
|
|
Total Bathrooms |
2.00 |
|
|
|
|
Est. Square Feet (Finished) |
1380.00 |
|
|
|
|
Acres (Approx.) |
1.14 |
|
|
|
|
Lot Dimensions |
215x270 |
|
|
|
|
Year Built (Approx.) |
1974 |
|
|
|
|
Status: |
Active |
|
| |
|
|
|
ADDITIONAL DETAILS |
 |
|
|
|
ROOM
|
SIZE
|
|
Bedroom 1 |
13x11 |
|
Bedroom 2 |
9x11 |
|
Bedroom 3 |
11x11 |
|
Bedroom 4 |
11x8 |
|
Living Room |
x |
|
Dining Room |
x |
|
Dining Area |
x |
|
Kitchen |
x |
|
Family Room |
x |
|
Bathroom 1 |
x |
|
Bathroom 2 |
x |
|
Bathroom 3 |
x |
|
Bathroom 4 |
x |
|
| |
|
BUILDING & CONSTRUCTION |
 |
|
|
|
Foundation: Basement
|
|
Basement: Yes
|
|
Construction: Wood
|
|
Garage: Attached Garage
|
|
Fireplace:
|
|
Exterior: Exterior Balcony
|
|
Outbuildings: None (OtherStructures)
|
|
Accessibility:
|
|
First Floor Bath:
|
|
First Floor Bedroom:
|
|
Foundation: Basement
|
|
Basement: Yes
|
|
Green Features:
|
|
Extras:
|
|
| |
|
UTILITIES, HEATING & COOLING |
 |
|
|
|
Electric:
|
|
Natural Gas:
|
|
Sewer: Septic
|
|
Water: Private Well
|
|
Cable: Cathedral/Vaulted Ceiling
|
|
Telephone:
|
|
Propane Tanks:
|
|
Air Conditioning: None
|
|
Heat: LP/Propane Gas: Hot Water
|
|
Supplemental Heat:
|
|
|
|
|
|
|
|
|
|
|
|
|
|
|
REQUEST MORE INFORMATION |
 |
|
|
|
|
| |
|
|
|
PHOTOS |
 |
| |
|
|
|
|
MAP |
 |
| |
Click here to enlarge/open map
in new window.
|
| |
|
|
Listing Office:
Northern Michigan Land Brokers - H
Listing Agent:
Waara, Julie
|
| |
| |
|
|
|
|
Our Featured Listings
|
-
 Hancock: $ 105,000
-
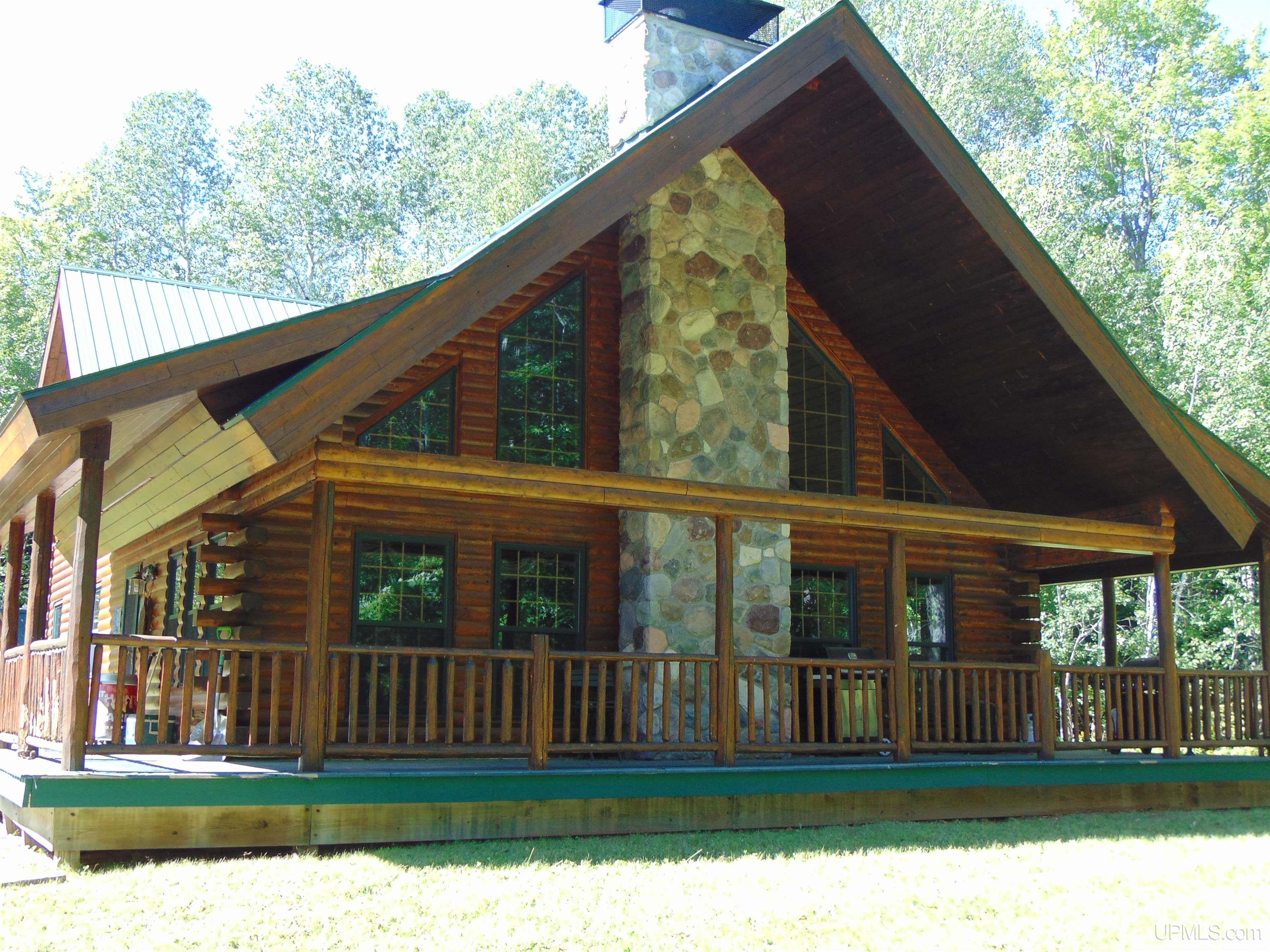 Baraga: $ 449,000
-
 Calumet: $ 145,000
-
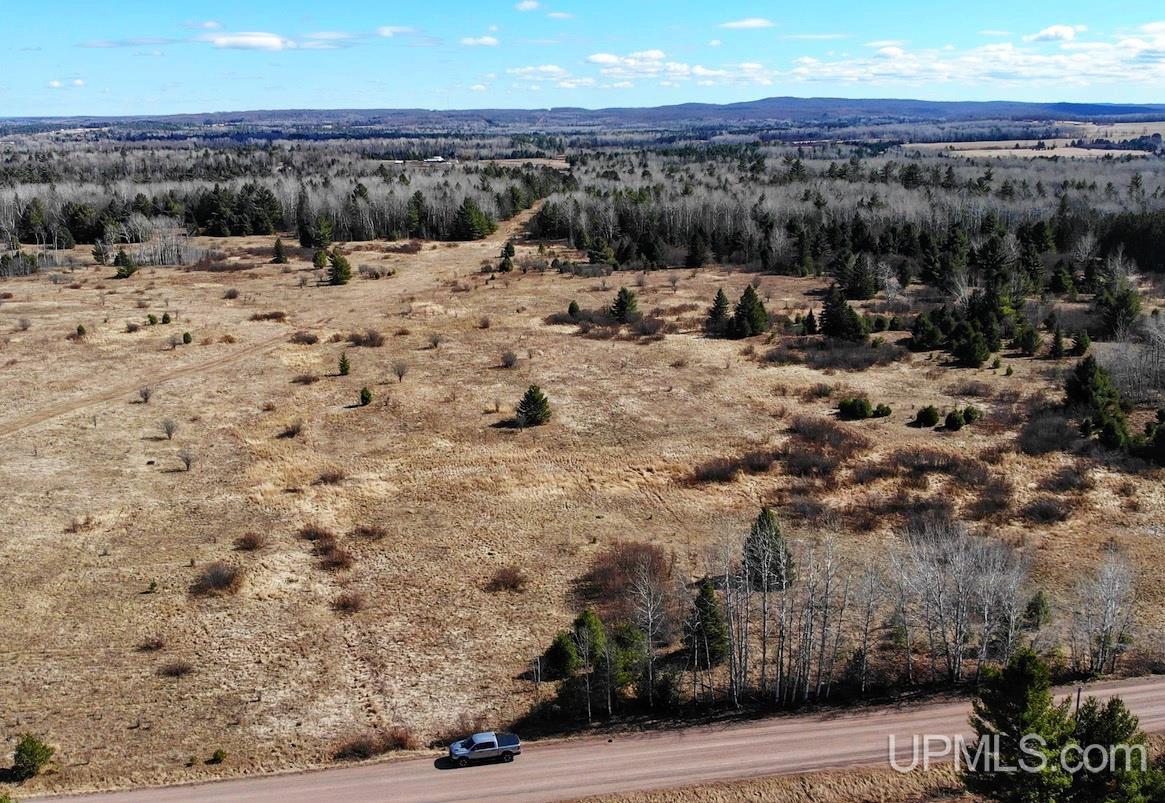 Bruce Crossing: $ 55,000
-
 Toivola: $ 69,900
-
 Mass City: $ 99,000
-
 L'Anse: $ 40,000
-
 White Pine: $ 129,000
-
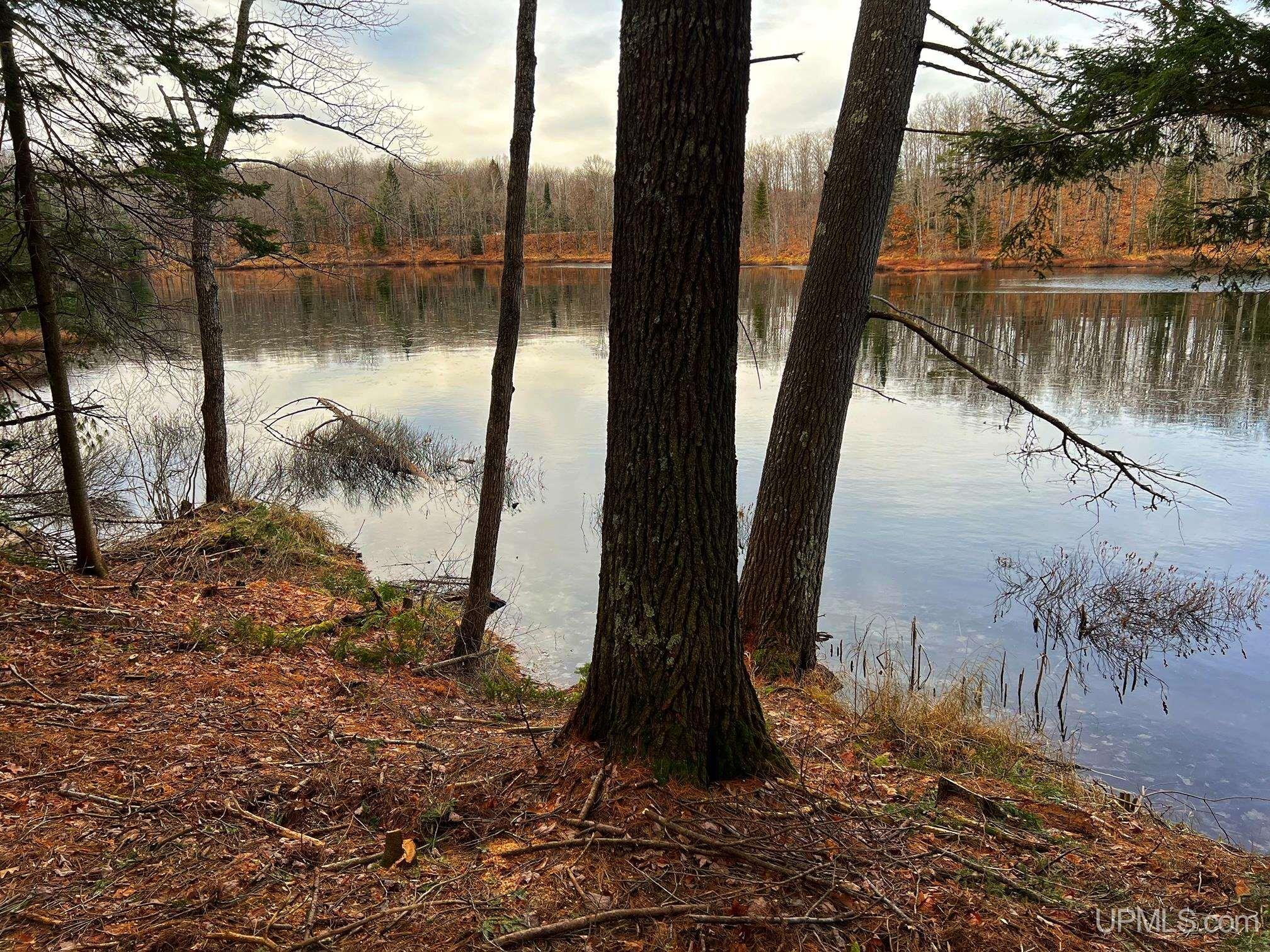 Toivola: $ 69,900
-
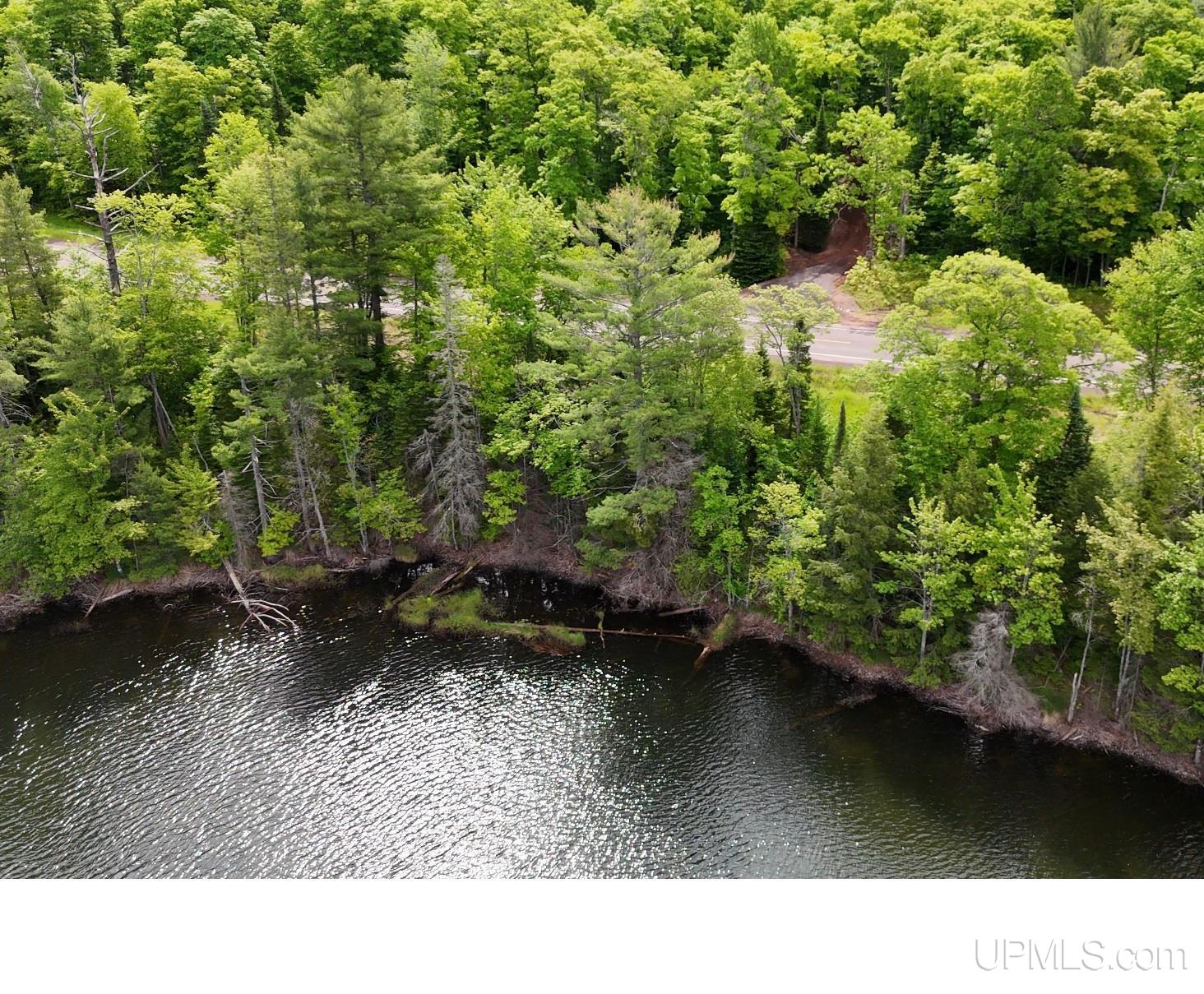 Toivola: $ 48,900
-
 Mohawk: $ 159,000
-
 Trout Creek: $ 64,900
-
 Trout Creek: $ 299,900
-
 Mohawk: $ 99,900
-
 Laurium: $ 159,900
-
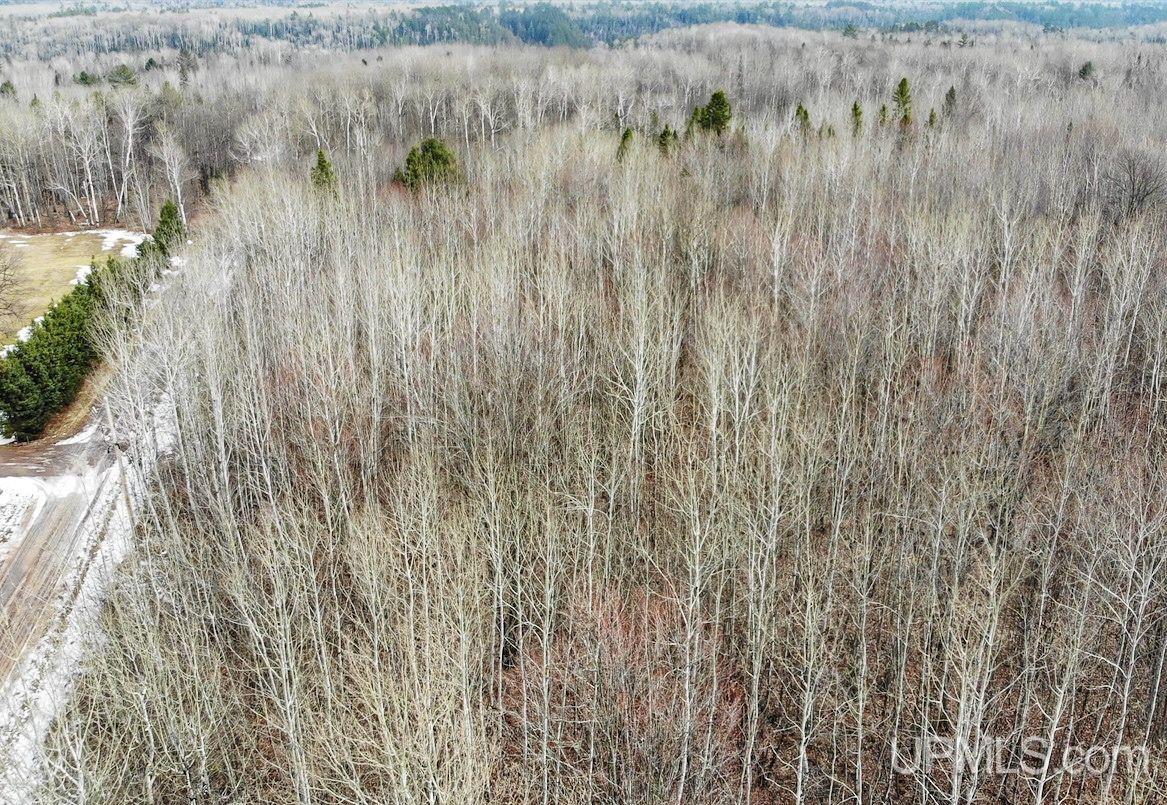 Bruce Crossing: $ 39,900
-
 Houghton: $ 229,900
-
 Atlantic Mine: $ 399,900
-
 Bruce Crossing: $ 69,000
-
 Hancock: $ 459,000
|
|
|
|
|
|