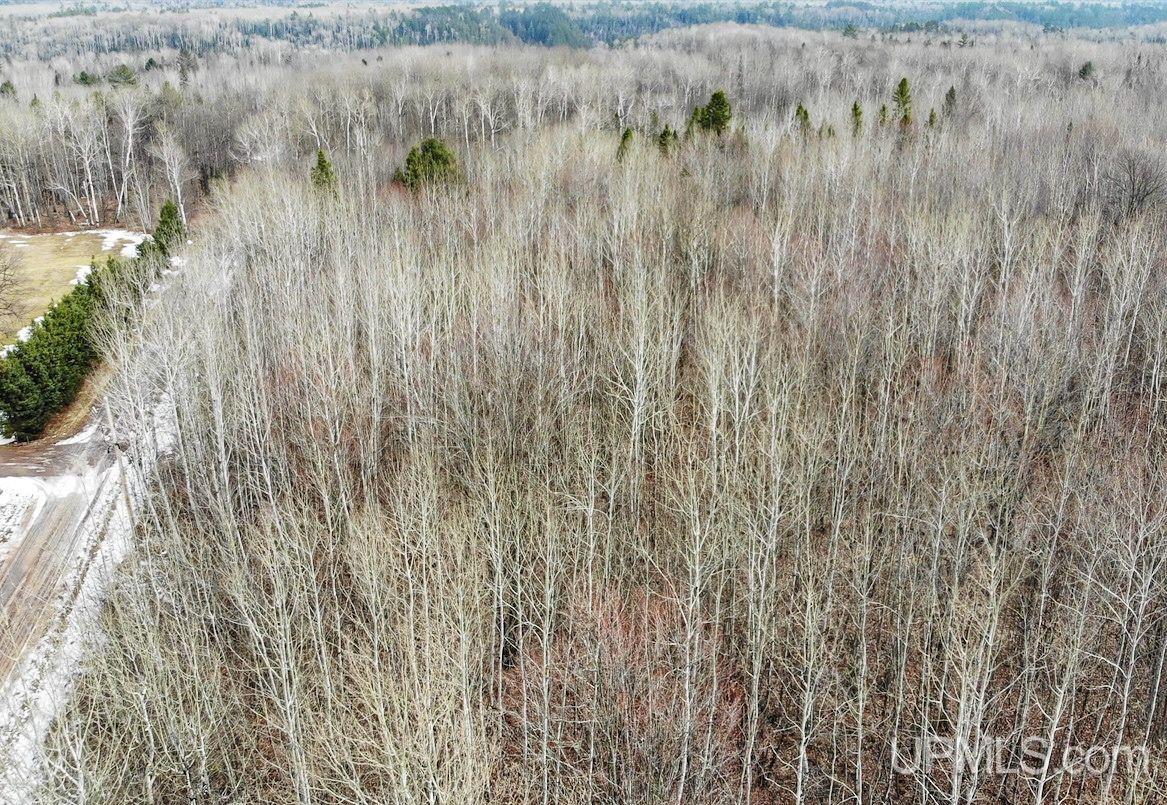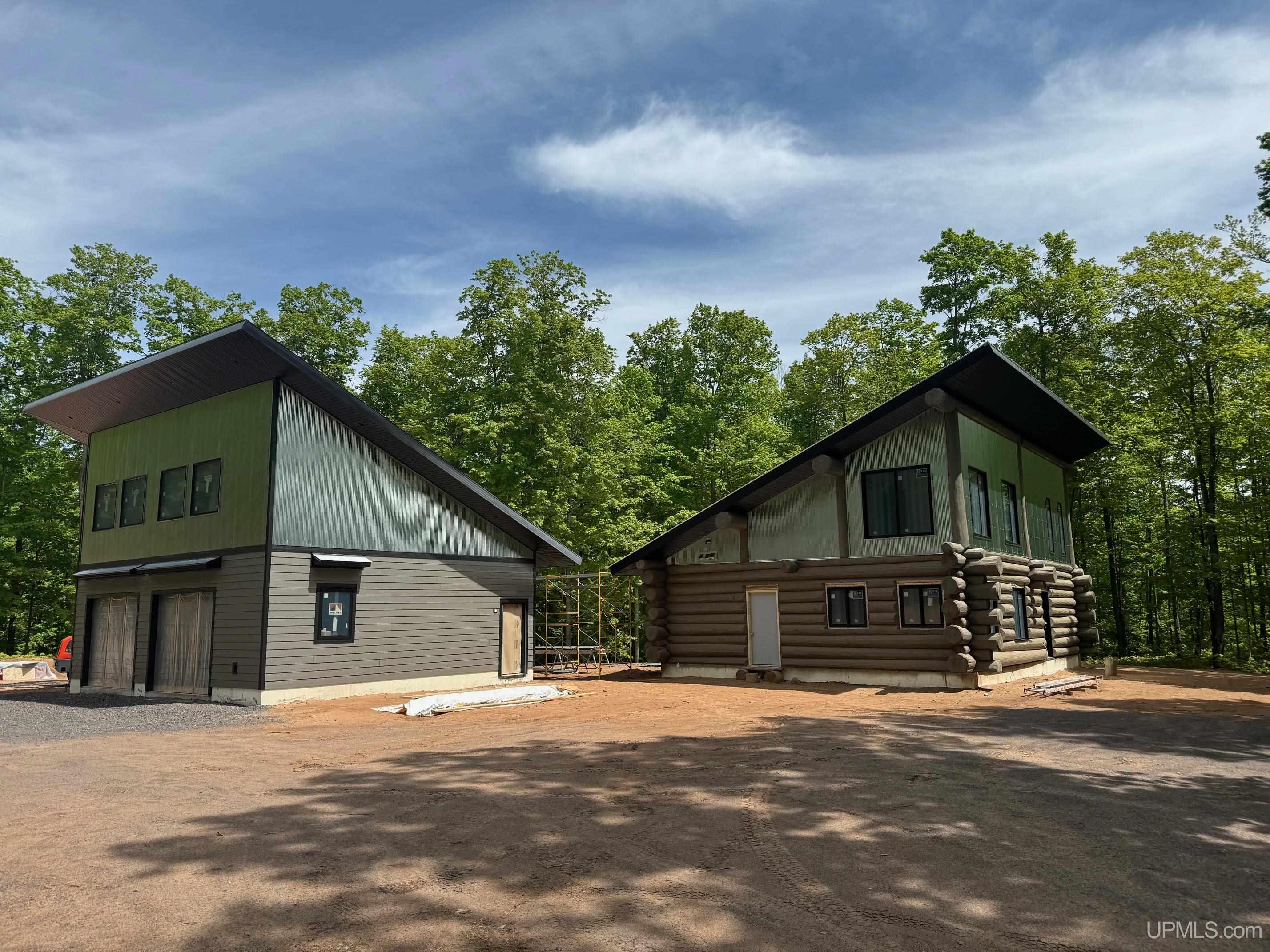|
|
|
|
|
MLS Properties
|
|
|
|
|
|

|
|
|
|
 Print Data Sheet
Print Data Sheet
|
|
|
|
|
 |
|
MORE PHOTOS
|
|
|
|
PROPERTY DESCRIPTION |
 |
 |
|
Residential - 2 Story |
|
Transformation! From where this property started a few years ago to where it is today is nothing short of spectacular. Home features 4 bedrooms and 2 full first floor bathrooms with an open kitchen/livingroom/bar area that wraps around the entire first floor. Knotty pine wood floors that have been brought back to life gives this home great character!. A custom built bar is a great place to unwind after a long day on the trails. As you enter the 2 floor is where the bedrooms are located but the surprise is the extensive work conducted in the attic! Windows on each gable end, insulation behind tongue and groove walls and an extra special touch is the metal roofing ceiling that you have to see to appreciated. The yard is spacious and has plenty of room for parking. The 2 car garage, has been beautifully restored with new concrete floor, doors, insulated and heated and once again, metal roofing for the ceiling. Home does have its own private well and is hooked up to city sewer. Close to the snowmobile/ATV trails as well. This home has been used as a rental when owners were not using it. Solid, well maintained home could be yours, make the call today to schedule your tour! |
|
|
|
|
|
LOCATION |
 |
|
|
1800 RIDGE AVENUE
Mass City, MI 49948
County:
Ontonagon
School District:
Ontonagon Area Schools
Property Tax Area:
Greenland Twp (66008)
Waterfront:
No
Water View:
Shoreline:
None
Road Access:
City/County
MAP BELOW
|
|
|
|
|
|
DETAILS |
 |
|
|
|
Total Bedrooms |
4.00 |
|
|
|
|
Total Bathrooms |
2.00 |
|
|
|
|
Est. Square Feet (Finished) |
1750.00 |
|
|
|
|
Acres (Approx.) |
0.25 |
|
|
|
|
Lot Dimensions |
120x120 |
|
|
|
|
Year Built (Approx.) |
19 |
|
|
|
|
Status: |
Sale Pending w/Contingency |
|
| |
|
|
|
ADDITIONAL DETAILS |
 |
|
|
|
ROOM
|
SIZE
|
|
Bedroom 1 |
12x10 |
|
Bedroom 2 |
14x10 |
|
Bedroom 3 |
14x10 |
|
Bedroom 4 |
10x8 |
|
Living Room |
x |
|
Dining Room |
x |
|
Dining Area |
x |
|
Kitchen |
x |
|
Family Room |
x |
|
Bathroom 1 |
x |
|
Bathroom 2 |
x |
|
Bathroom 3 |
x |
|
Bathroom 4 |
x |
|
| |
|
BUILDING & CONSTRUCTION |
 |
|
|
|
Foundation: Michigan Basement
|
|
Basement: Yes
|
|
Construction: Vinyl Siding
|
|
Garage: Detached Garage,Electric in Garage,Heated Garage,Workshop
|
|
Fireplace:
|
|
Exterior: Porch
|
|
Outbuildings: Garage(s)
|
|
Accessibility:
|
|
First Floor Bath:
|
|
First Floor Bedroom:
|
|
Foundation: Michigan Basement
|
|
Basement: Yes
|
|
Green Features:
|
|
Extras:
|
|
| |
|
UTILITIES, HEATING & COOLING |
 |
|
|
|
Electric:
|
|
Natural Gas:
|
|
Sewer: Public Sanitary
|
|
Water: Private Well
|
|
Cable: Wet Bar/Bar
|
|
Telephone:
|
|
Propane Tanks:
|
|
Air Conditioning: None
|
|
Heat: LP/Propane Gas: Forced Air
|
|
Supplemental Heat:
|
|
|
|
|
|
|
|
|
|
|
|
|
|
|
REQUEST MORE INFORMATION |
 |
|
|
|
|
| |
|
|
|
PHOTOS |
 |
| |
|
|
|
|
MAP |
 |
| |
Click here to enlarge/open map
in new window.
|
| |
|
|
Listing Office:
Northern Michigan Land Brokers - H
Listing Agent:
Patana, Kevin
|
| |
| |
|
|
|
|
Our Featured Listings
|
-
 Bruce Crossing: $ 39,900
-
 Houghton: $ 229,900
-
 Atlantic Mine: $ 399,900
-
 Bruce Crossing: $ 69,000
-
 Hancock: $ 459,000
-
 Ontonagon: $ 159,000
-
 Chassell: $ 39,900
-
 Atlantic Mine: $ 499,000
-
 Ahmeek: $ 69,900
-
 Chassell: $ 35,000
-
 Lake Linden: $ 44,900
-
 Dollar Bay: $ 79,900
-
 Hubbell: $ 139,000
-
 Hancock: $ 699,999
-
 Chassell: $ 35,000
-
 Bruce Crossing: $ 64,900
-
 Mass City: $ 25,000
-
 Mass City: $ 59,900
-
 Atlantic Mine: $ 660,000
-
 Mohawk: $ 39,900
|
|
|
|
|
|