|
|
|
|
|
MLS Properties
|
|
|
|
|
|

|
|
|
|
 Print Data Sheet
Print Data Sheet
|
|
|
|
|
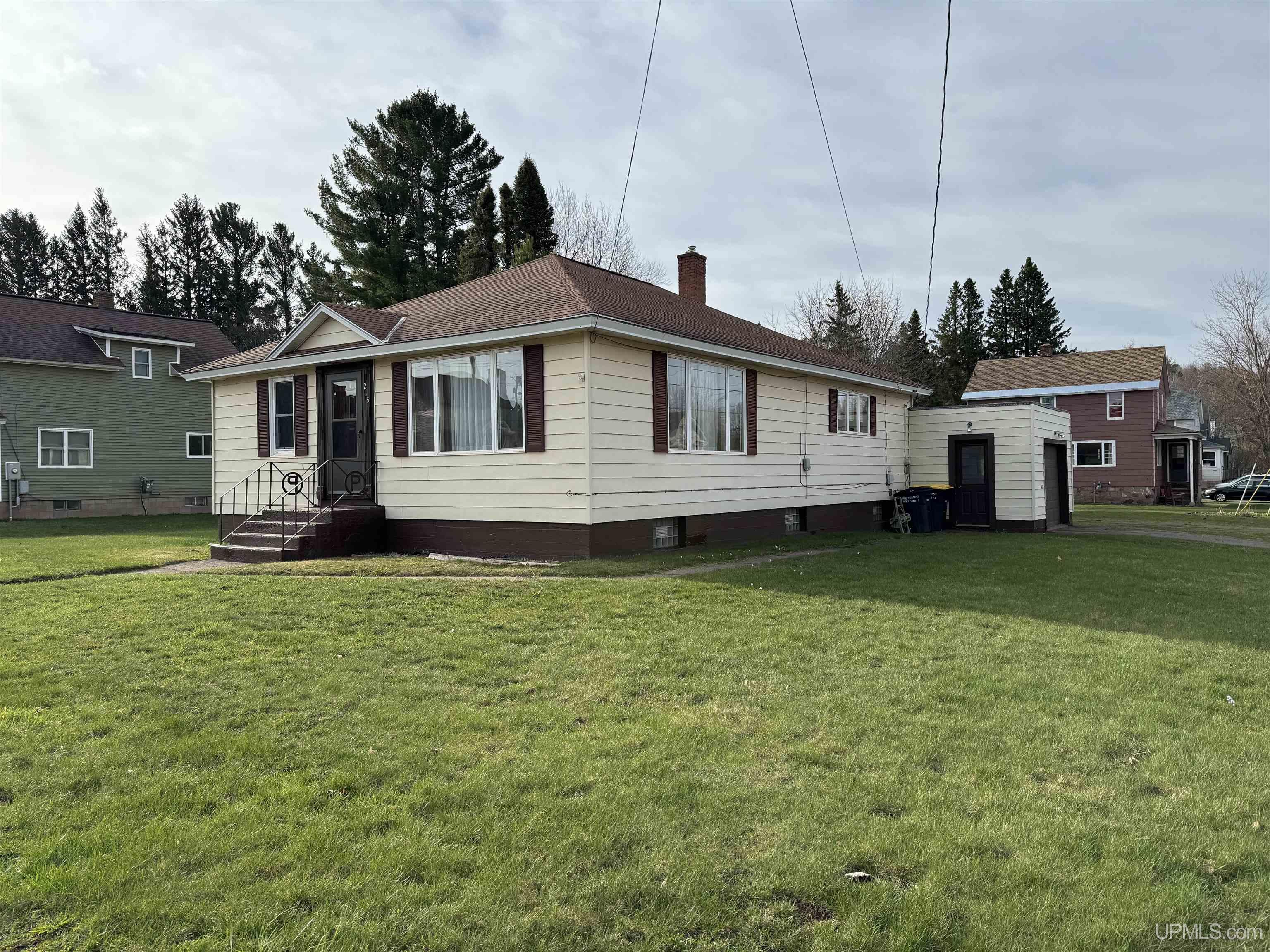 |
|
MORE PHOTOS
|
|
|
|
PROPERTY DESCRIPTION |
 |
 |
|
Residential - 1 Story |
|
This immaculate one story home has the perfect blend of character and comfort and sits on a large corner lot in Bessemer. Home boasts 3 good size bedrooms, 1 updated bath and 1/2 bath in basement utility room, eat-in kitchen with oak cabinets, a complete appliance package and a built-in hutch in the dining area. The inviting living room features large picture windows allowing the natural light in as well as beautiful birds eye maple hardwood floors. A full finished basement presents opportunities for customization, inviting your own personal style. Currently you will find a bar, large gathering area, pool table, wood burning wood stove, separate laundry room and lots of storage. Newer natural gas furnace and gas hot water heater. Exiting the rear of the home through the attached 1+ car garage you'll find a nice sized yard with patio space; great for entertaining or just relaxing plus a shed for extra outside storage. Enjoy the convenience of being close to the school, the nearby Iron Belle Trail system or the UTV/snowmobile trail system. Showings start Monday, 4/29. Come take a look - you will be pleasantly surprised as it lives larger than it looks! |
|
|
|
|
|
LOCATION |
 |
|
|
215 W GALENA STREET
Bessemer, MI 49911
County:
Gogebic
School District:
Bessemer City School District
Property Tax Area:
Bessemer (27003)
Waterfront:
No
Water View:
Shoreline:
None
Road Access:
City/County
MAP BELOW
|
|
|
|
|
|
DETAILS |
 |
|
|
|
Total Bedrooms |
3.00 |
|
|
|
|
Total Bathrooms |
2.00 |
|
|
|
|
Est. Square Feet (Finished) |
1260.00 |
|
|
|
|
Acres (Approx.) |
0.20 |
|
|
|
|
Lot Dimensions |
85x100 |
|
|
|
|
Year Built (Approx.) |
1947 |
|
|
|
|
Status: |
Sale Pending w/Contingency |
|
| |
|
|
|
ADDITIONAL DETAILS |
 |
|
|
|
ROOM
|
SIZE
|
|
Bedroom 1 |
14x11 |
|
Bedroom 2 |
12x11 |
|
Bedroom 3 |
12x11 |
|
Bedroom 4 |
x |
|
Living Room |
14x20 |
|
Dining Room |
9x14 |
|
Dining Area |
x |
|
Kitchen |
13x14 |
|
Family Room |
x |
|
Bathroom 1 |
5x8 |
|
Bathroom 2 |
x |
|
Bathroom 3 |
x |
|
Bathroom 4 |
x |
|
| |
|
BUILDING & CONSTRUCTION |
 |
|
|
|
Foundation: Basement
|
|
Basement: Yes
|
|
Construction: Steel
|
|
Garage: Attached Garage
|
|
Fireplace:
|
|
Exterior: None (ExteriorFeatures)
|
|
Outbuildings: Shed
|
|
Accessibility:
|
|
First Floor Bath: First Floor Bedroom
|
|
First Floor Bedroom:
|
|
Foundation: Basement
|
|
Basement: Yes
|
|
Green Features:
|
|
Extras:
|
|
| |
|
UTILITIES, HEATING & COOLING |
 |
|
|
|
Electric:
|
|
Natural Gas:
|
|
Sewer: Public Sanitary
|
|
Water: Public Water
|
|
Cable: Hardwood Floors
|
|
Telephone:
|
|
Propane Tanks:
|
|
Air Conditioning: None
|
|
Heat: Natural Gas: Forced Air
|
|
Supplemental Heat:
|
|
|
|
|
|
|
|
|
|
|
|
|
|
|
REQUEST MORE INFORMATION |
 |
|
|
|
|
| |
|
|
|
PHOTOS |
 |
| |
|
|
|
|
MAP |
 |
| |
Click here to enlarge/open map
in new window.
|
| |
|
|
Listing Office:
First Weber, Inc
Listing Agent:
Colassaco, Gayle
|
| |
| |
|
|
|
|
Our Featured Listings
|
-
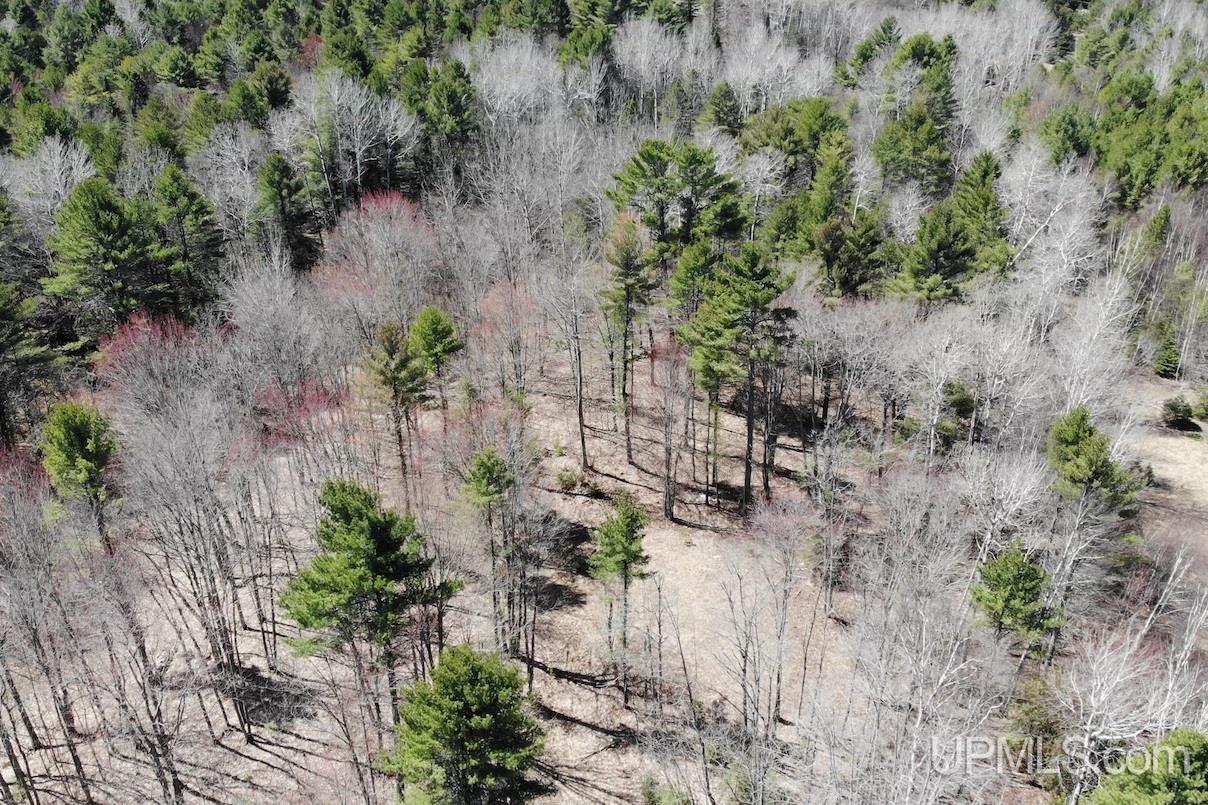 Lake Linden: $ 39,900
-
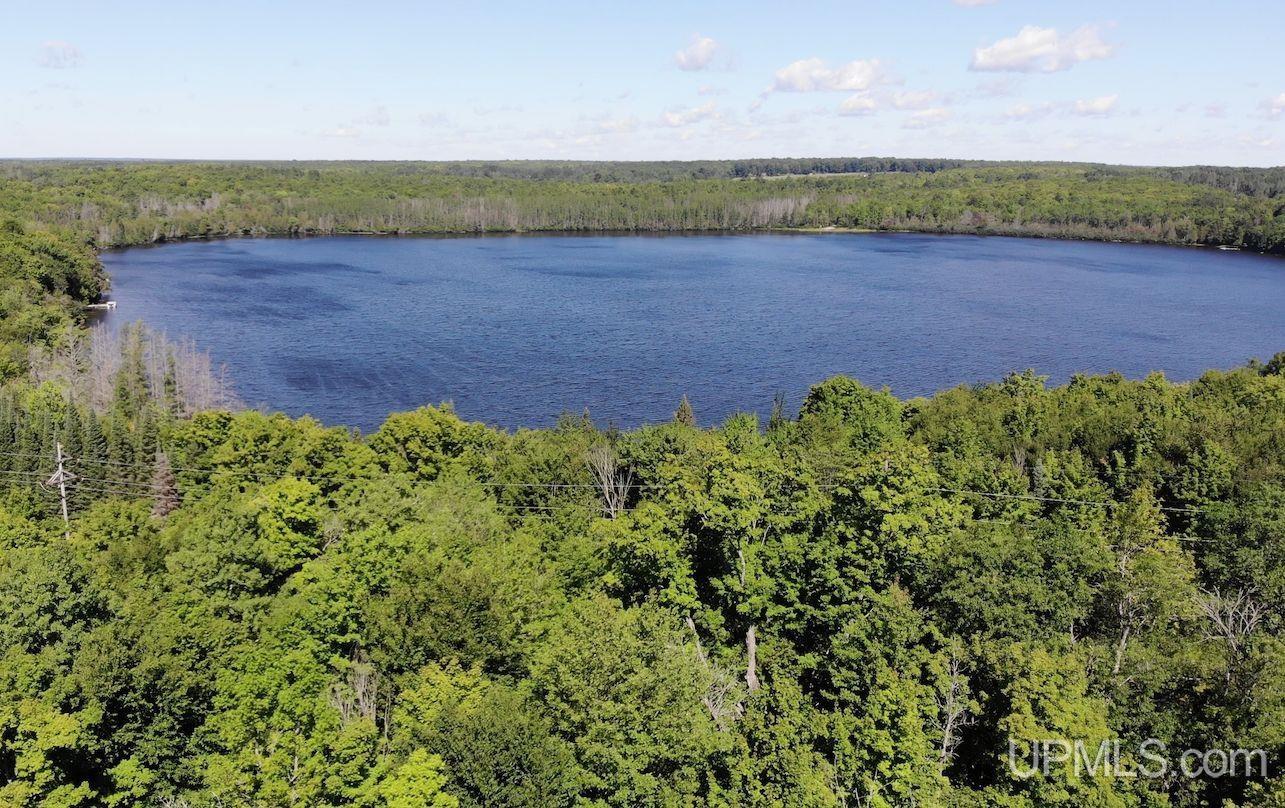 Iron River: $ 60,000
-
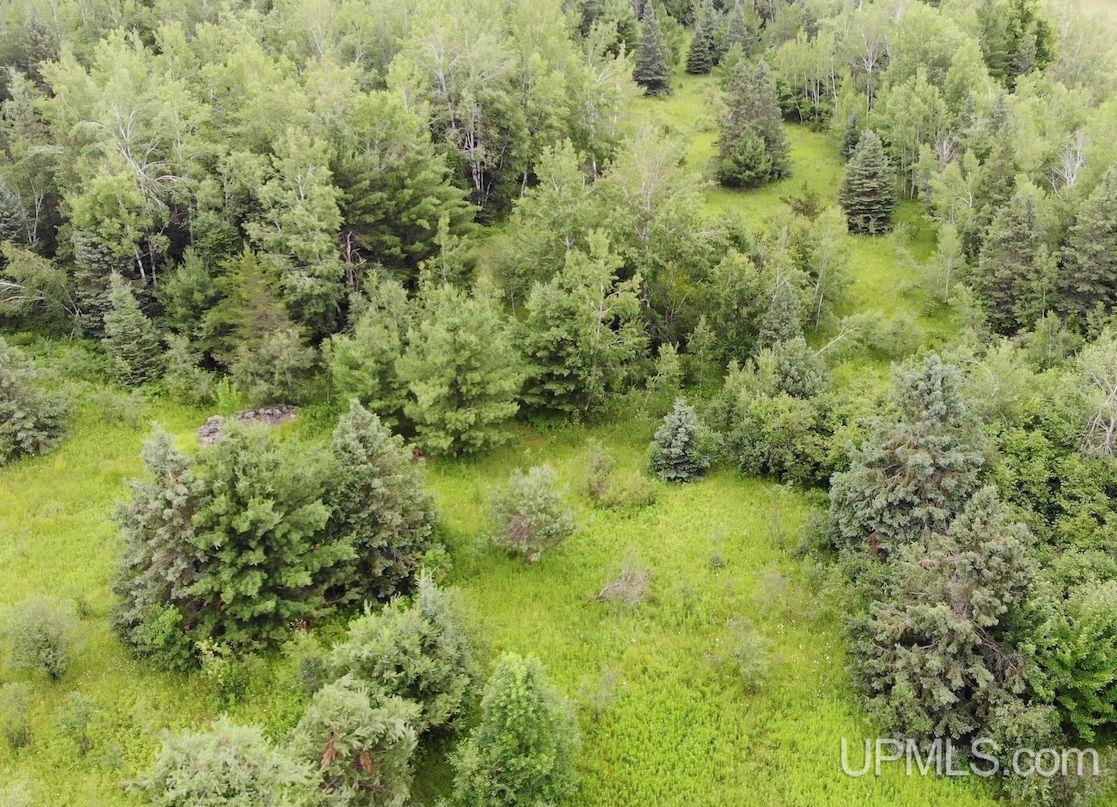 Bruce Crossing: $ 39,900
-
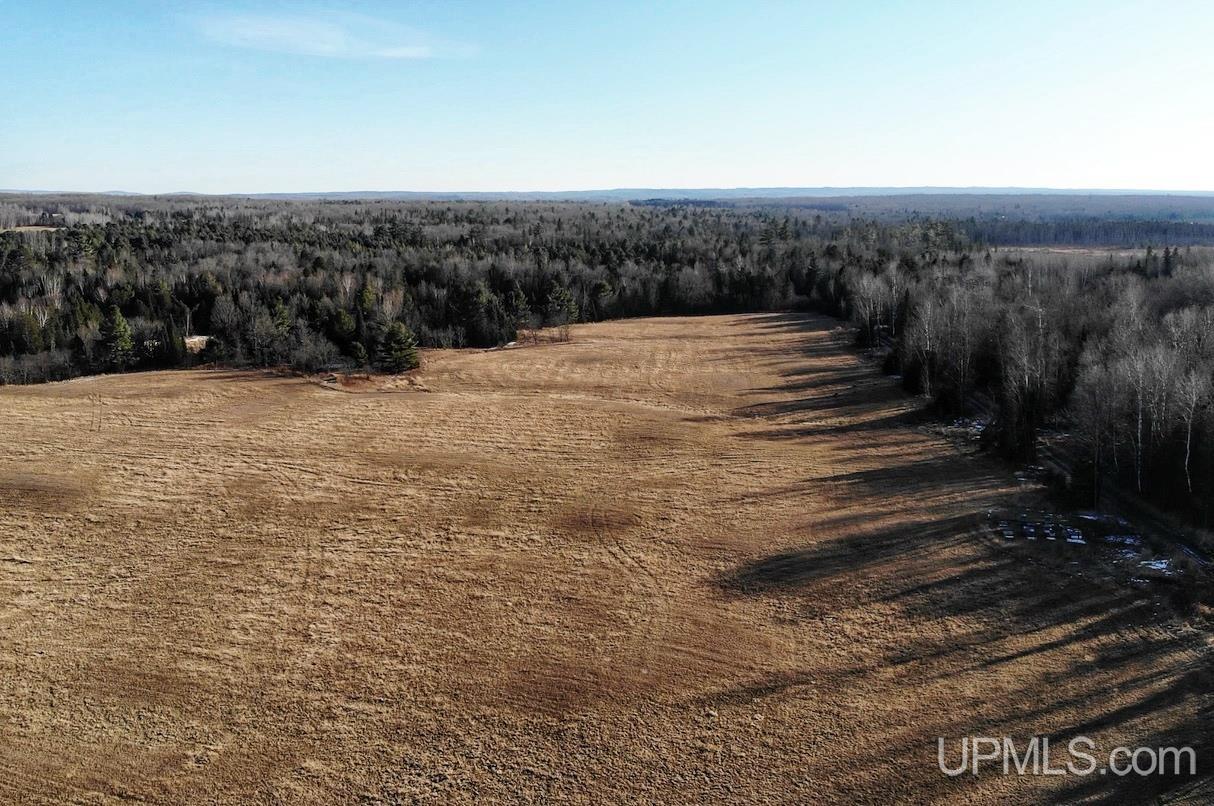 Baraga: $ 149,900
-
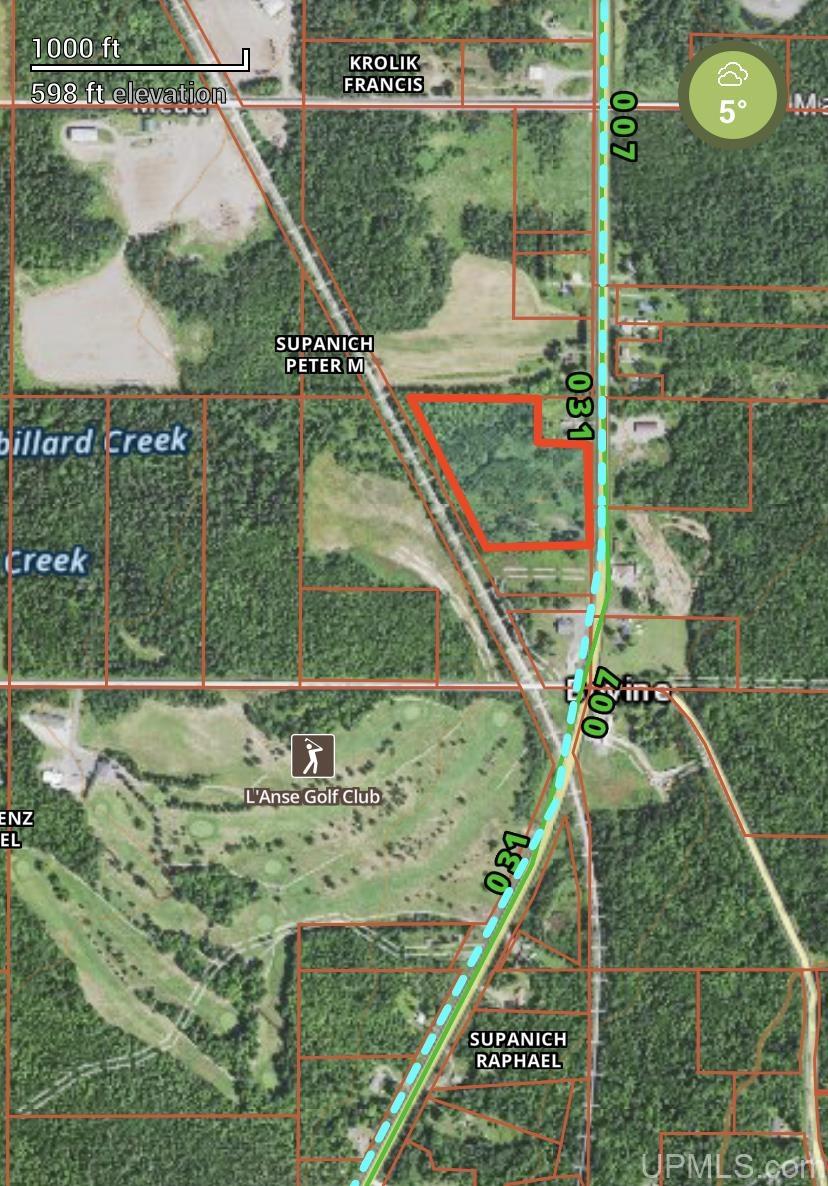 L'Anse: $ 83,000
-
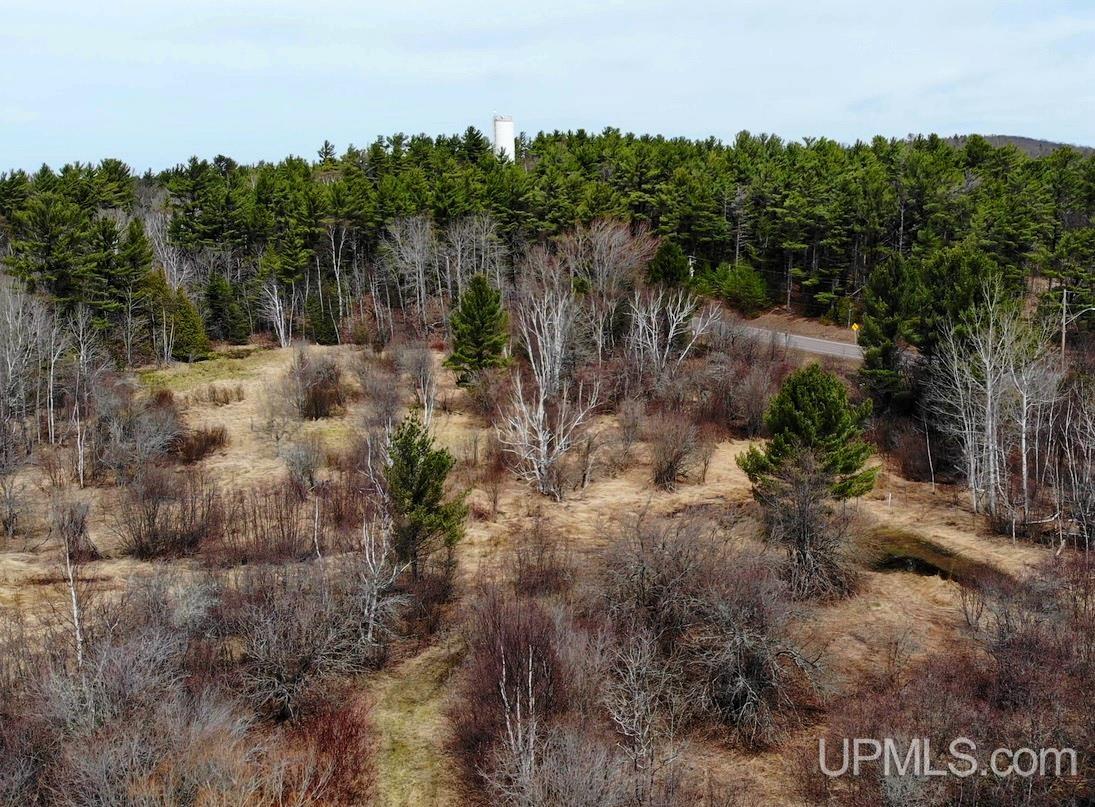 Ahmeek: $ 29,900
-
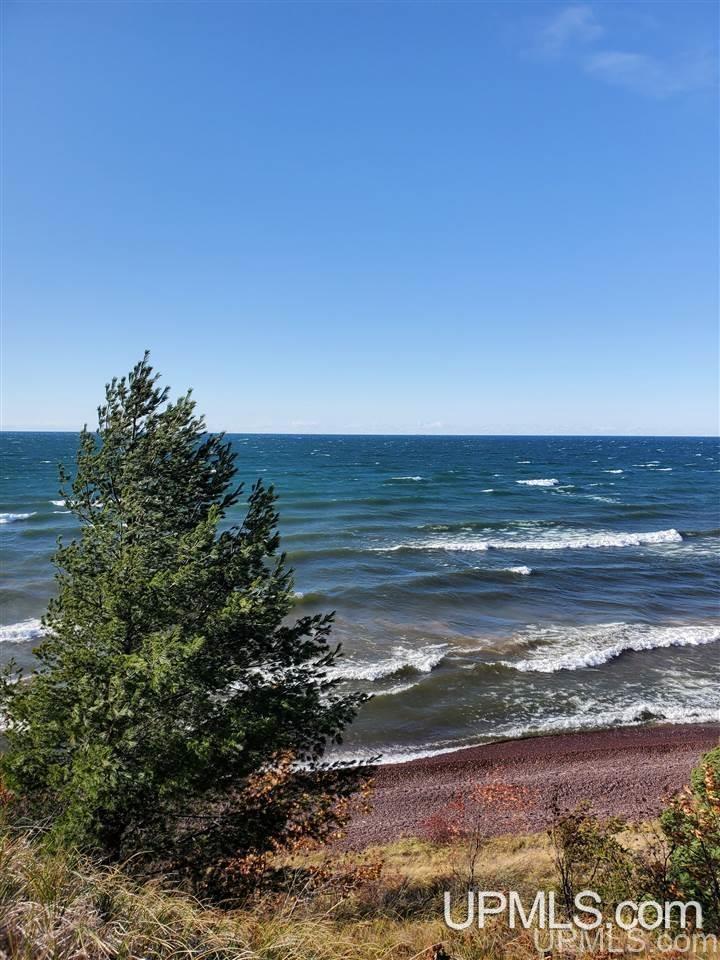 Mohawk: $ 209,900
-
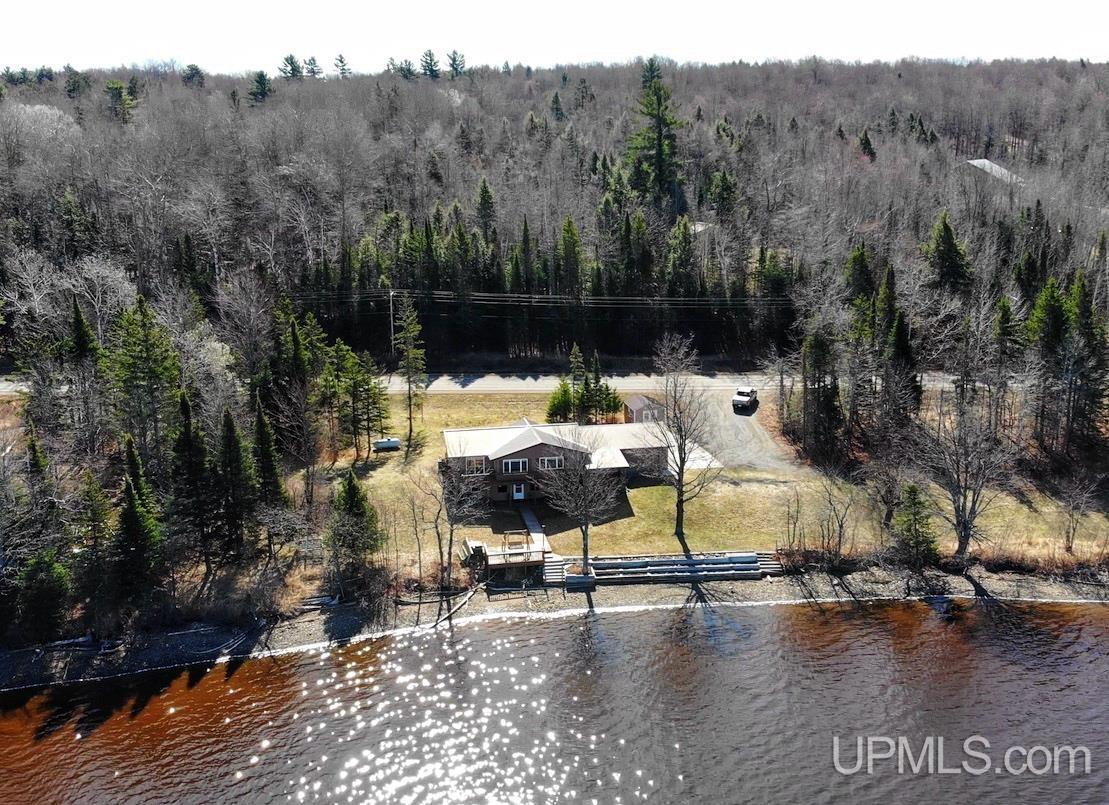 L'Anse: $ 495,000
-
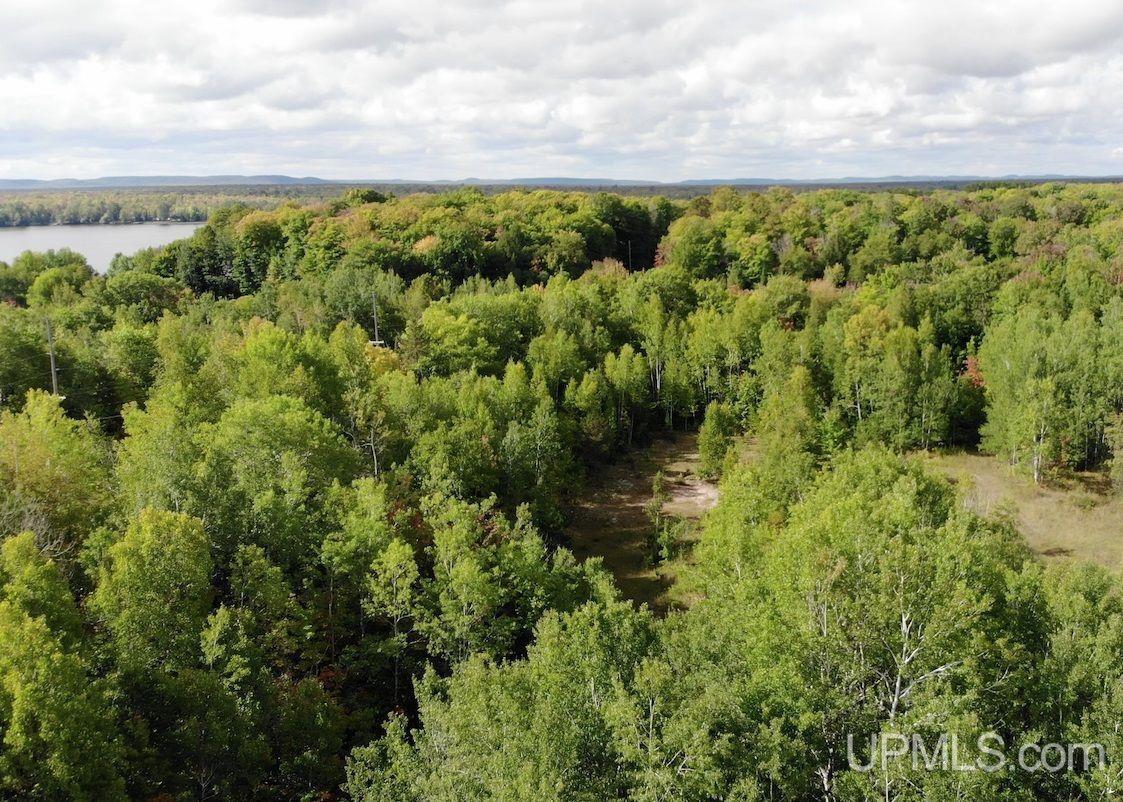 Bergland: $ 69,900
-
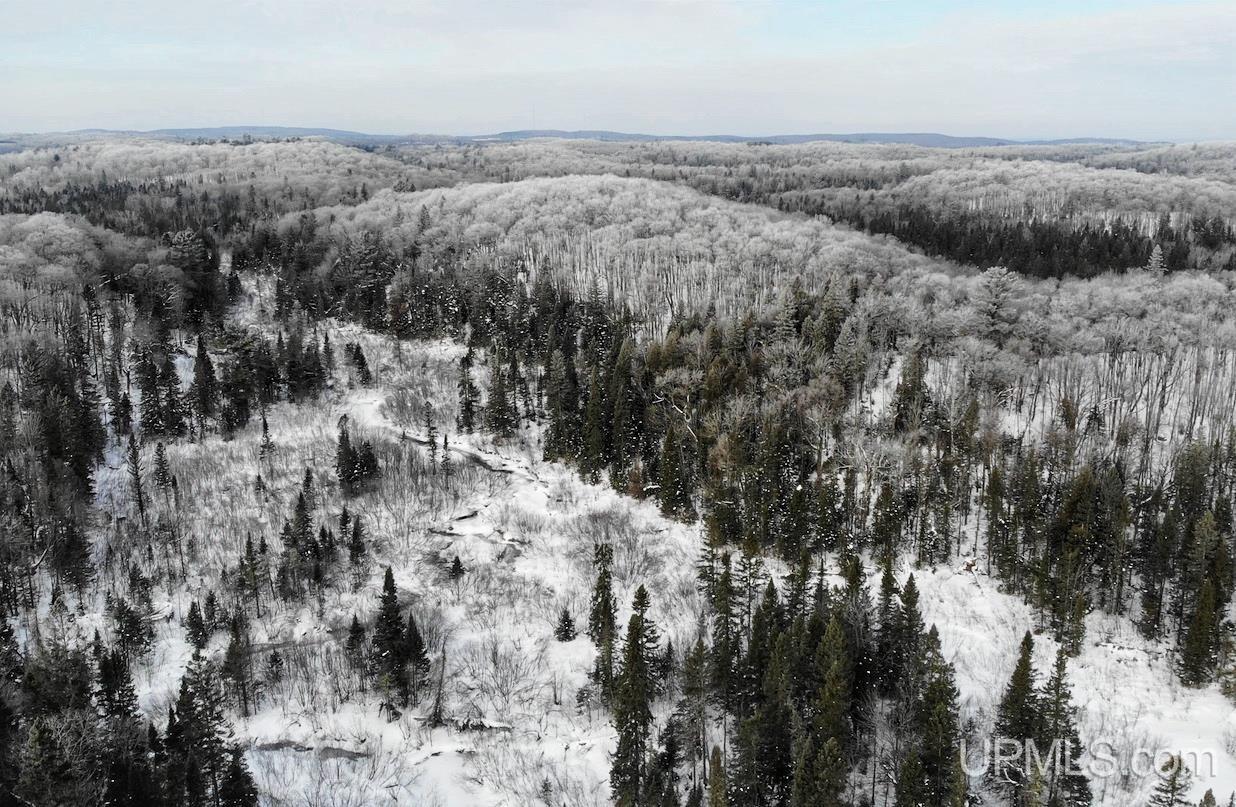 L'Anse: $ 89,900
-
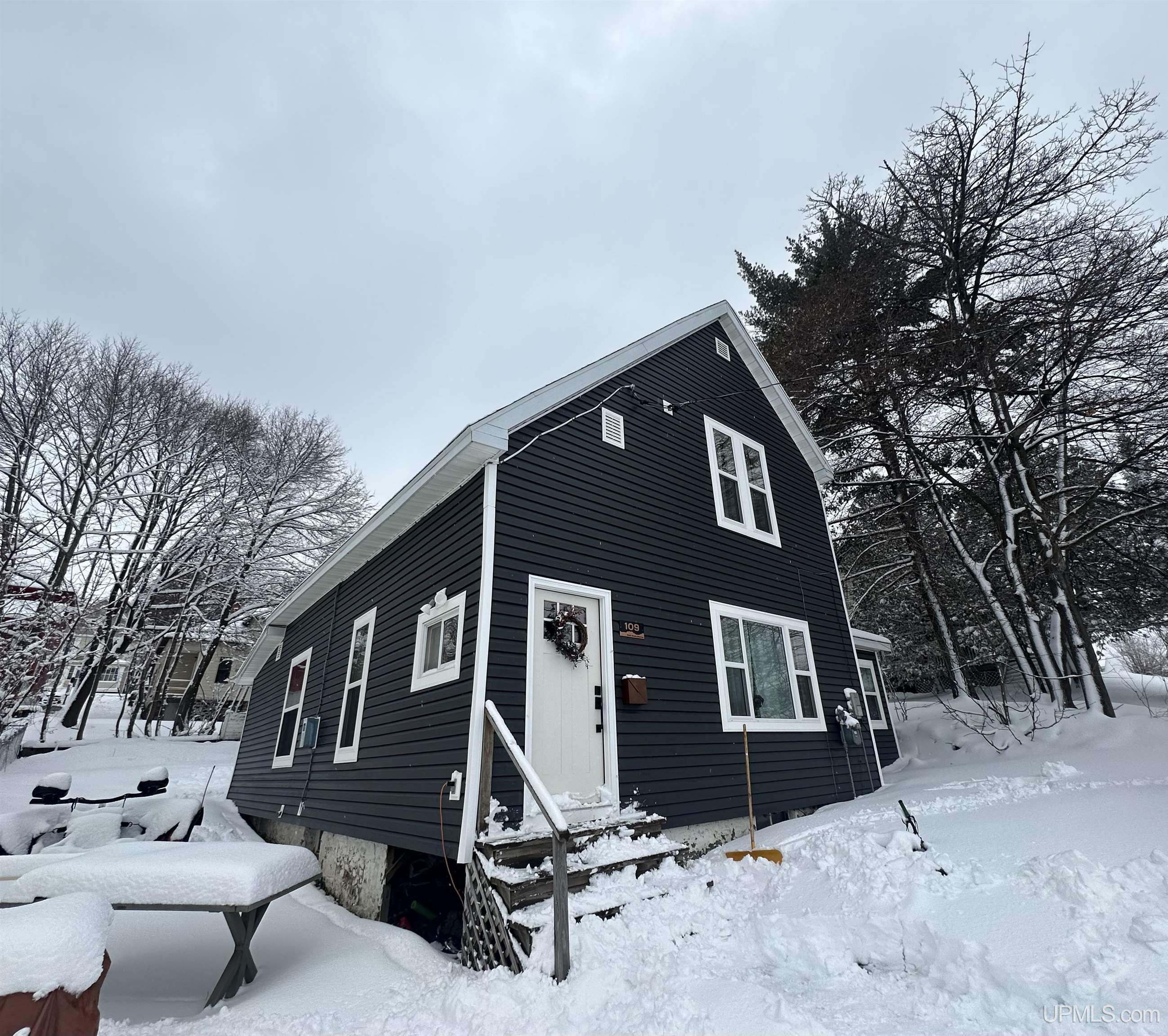 Houghton: $ 259,900
-
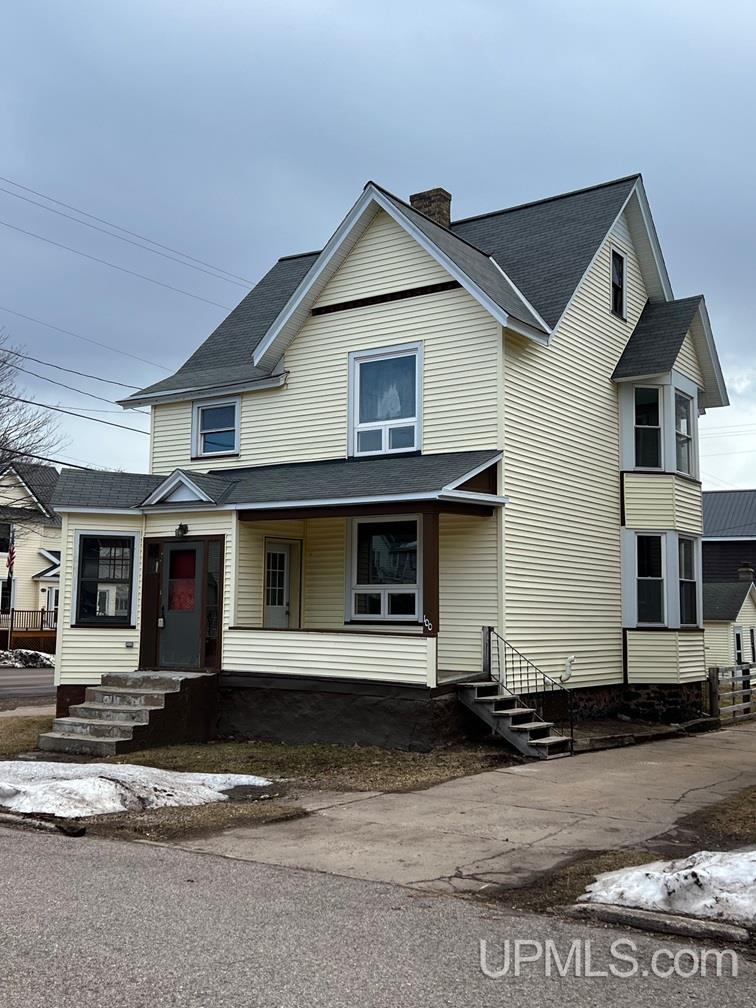 Laurium: $ 110,000
-
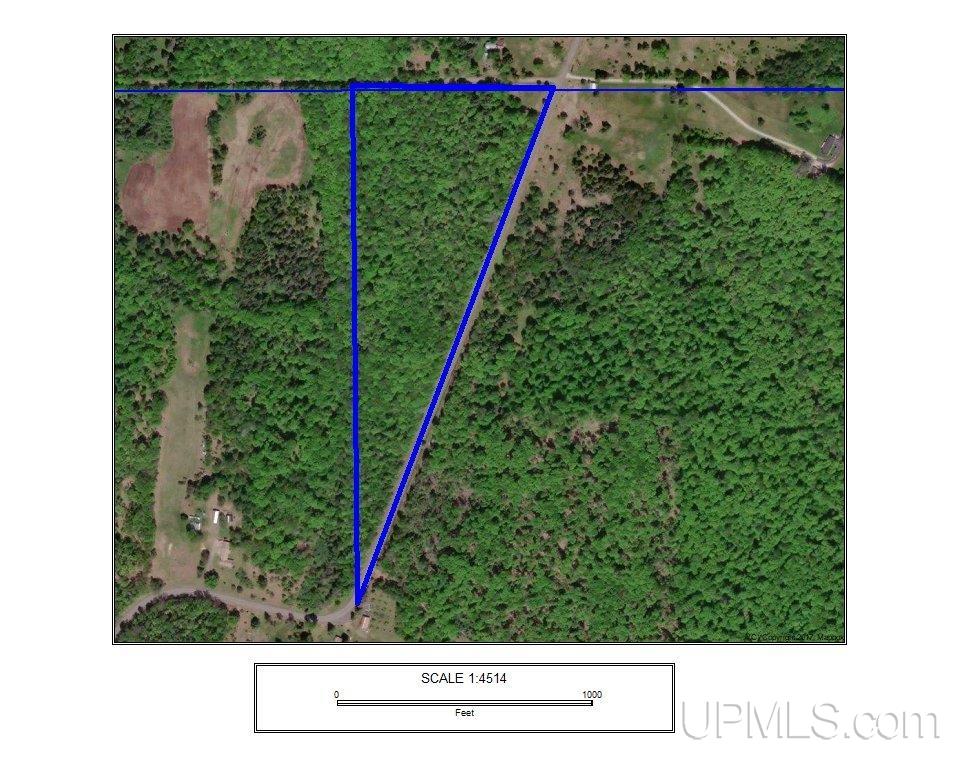 Sidnaw: $ 32,000
-
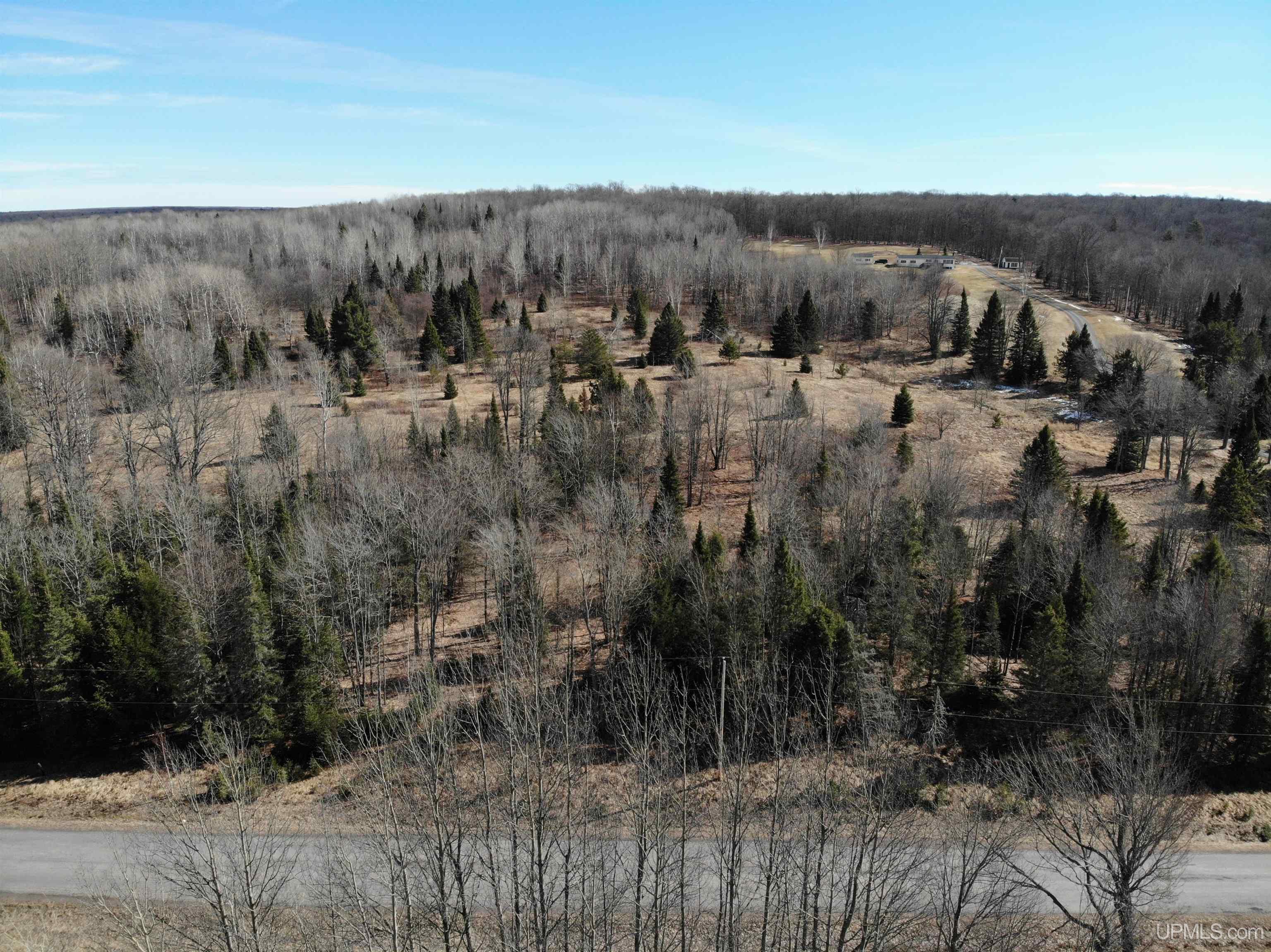 Sidnaw: $ 278,400
-
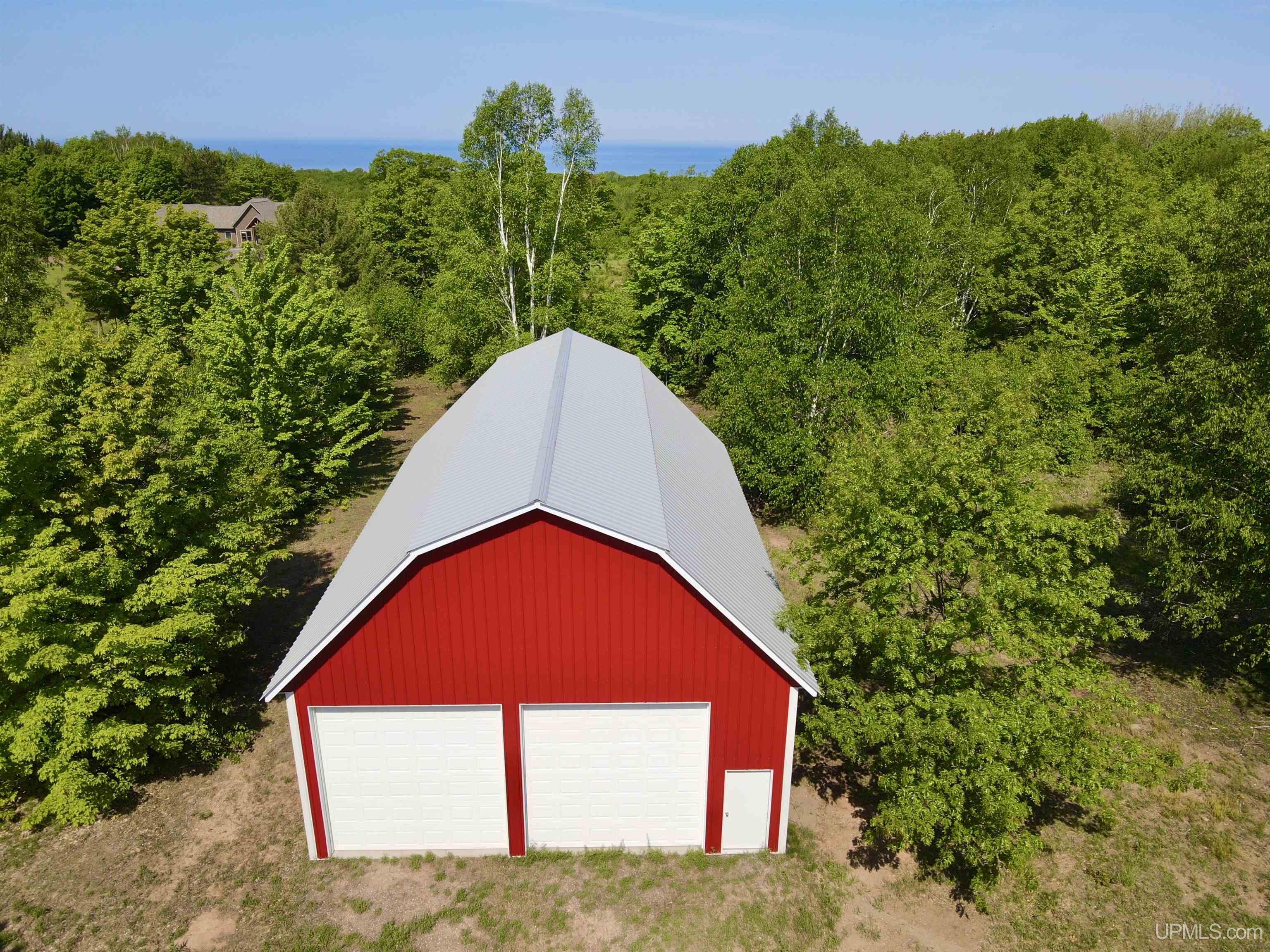 Houghton: $ 135,000
-
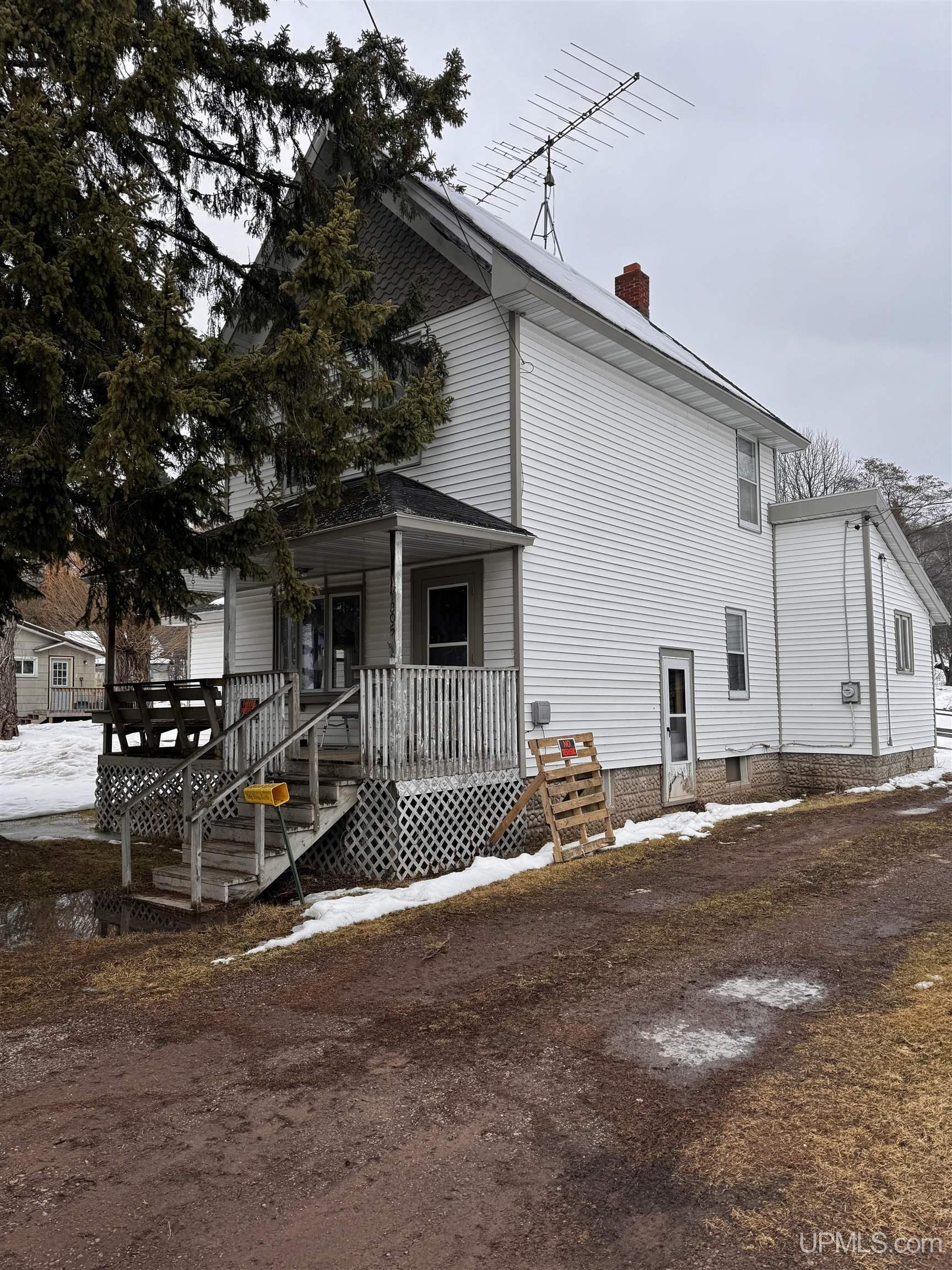 Mass City: $ 85,000
-
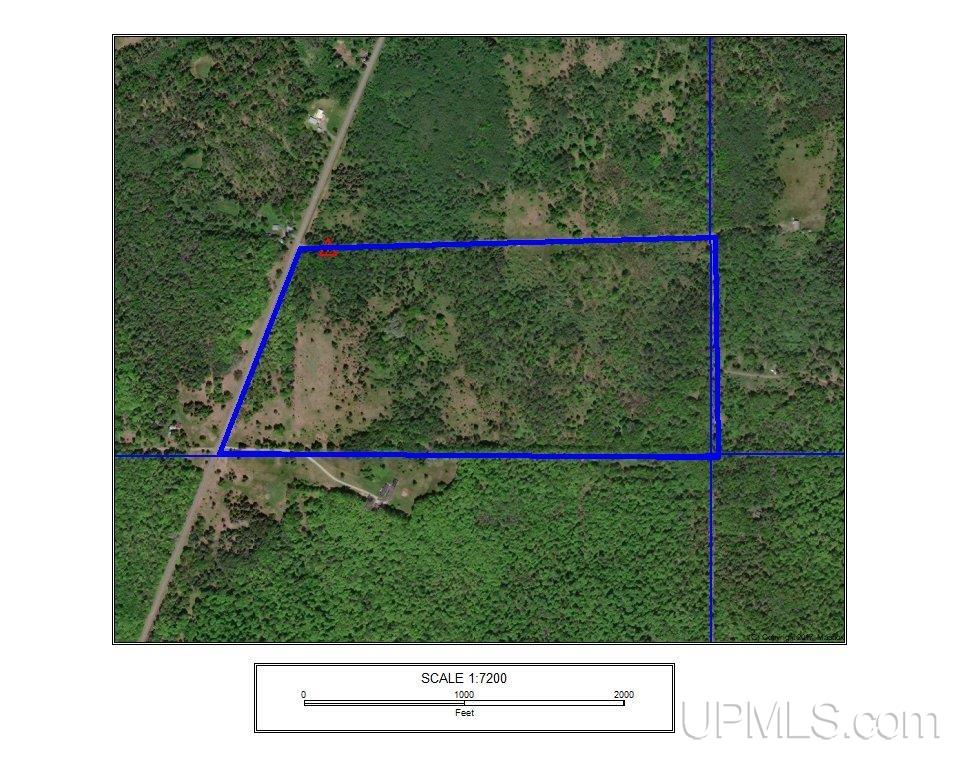 Sidnaw: $ 111,800
-
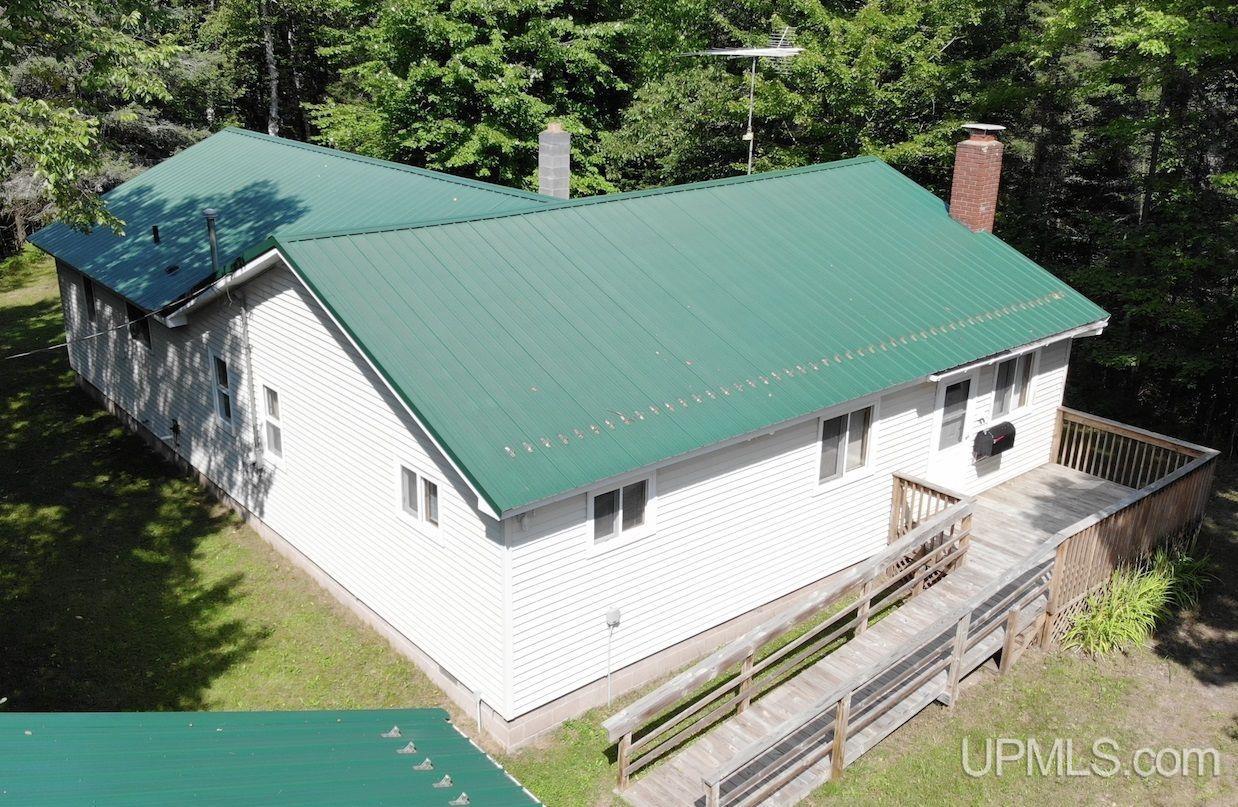 Trout Creek: $ 219,000
-
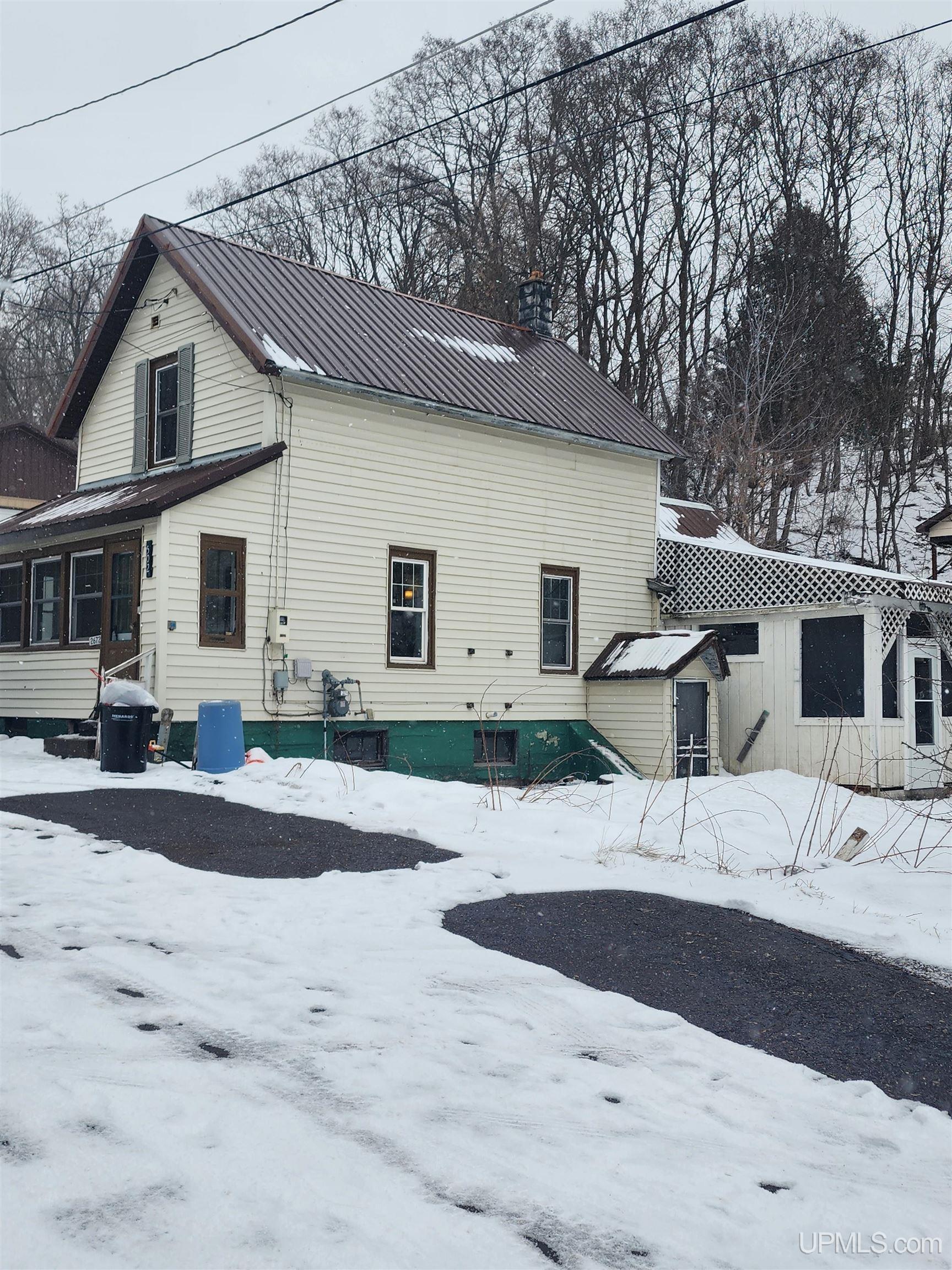 Hubbell: $ 87,000
-
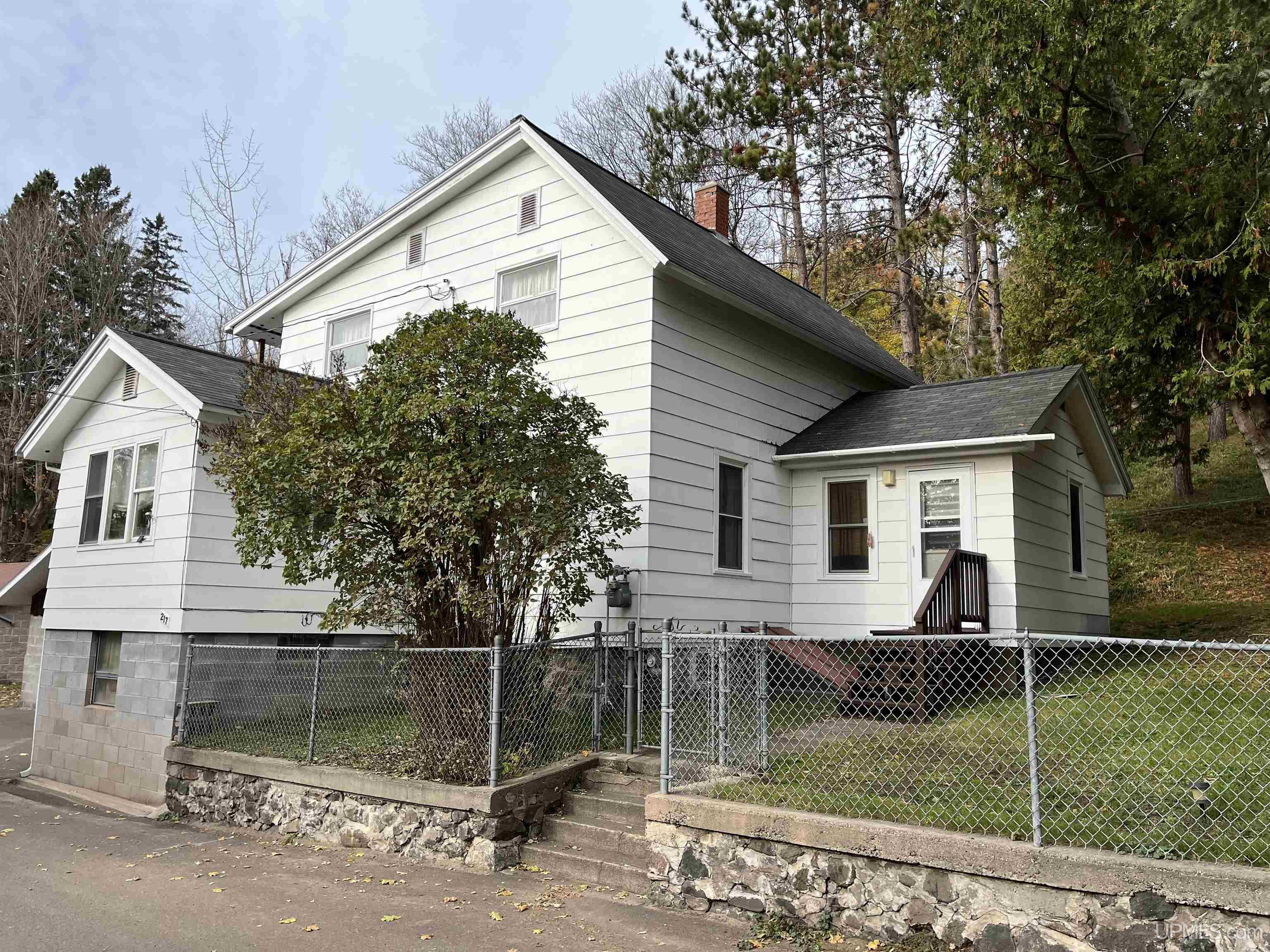 Hancock: $ 205,000
|
|
|
|
|
|