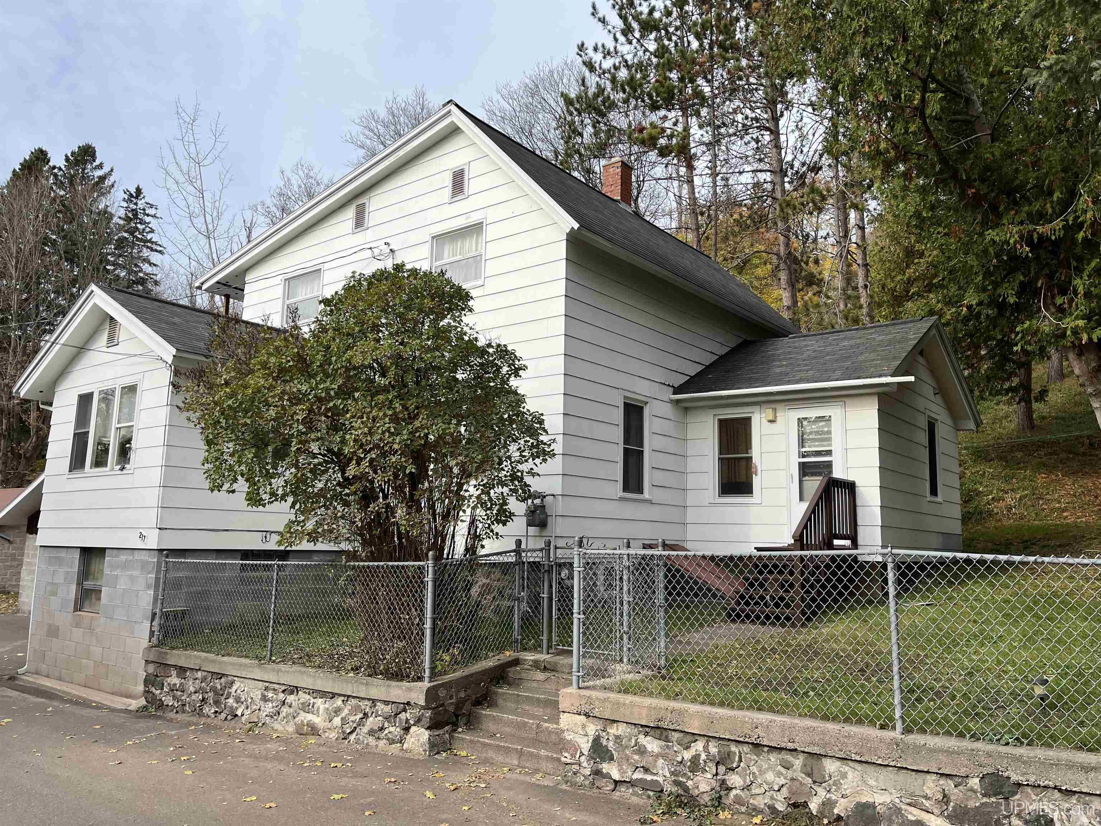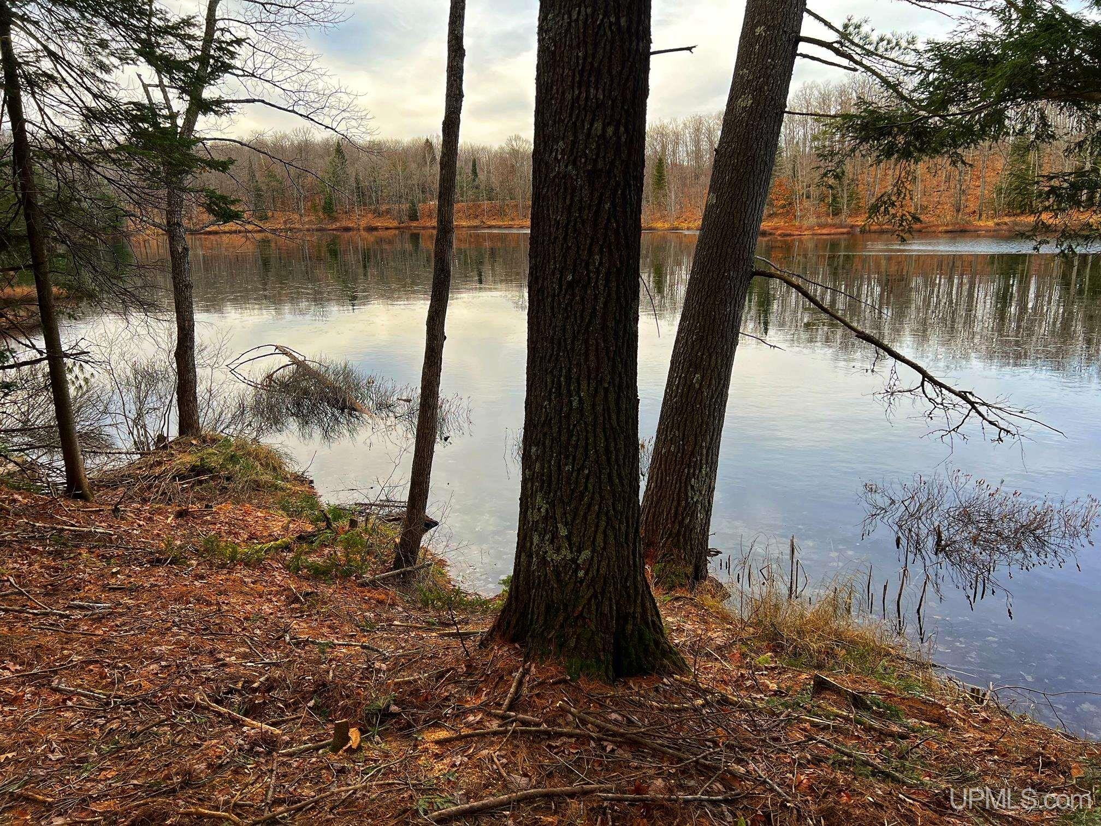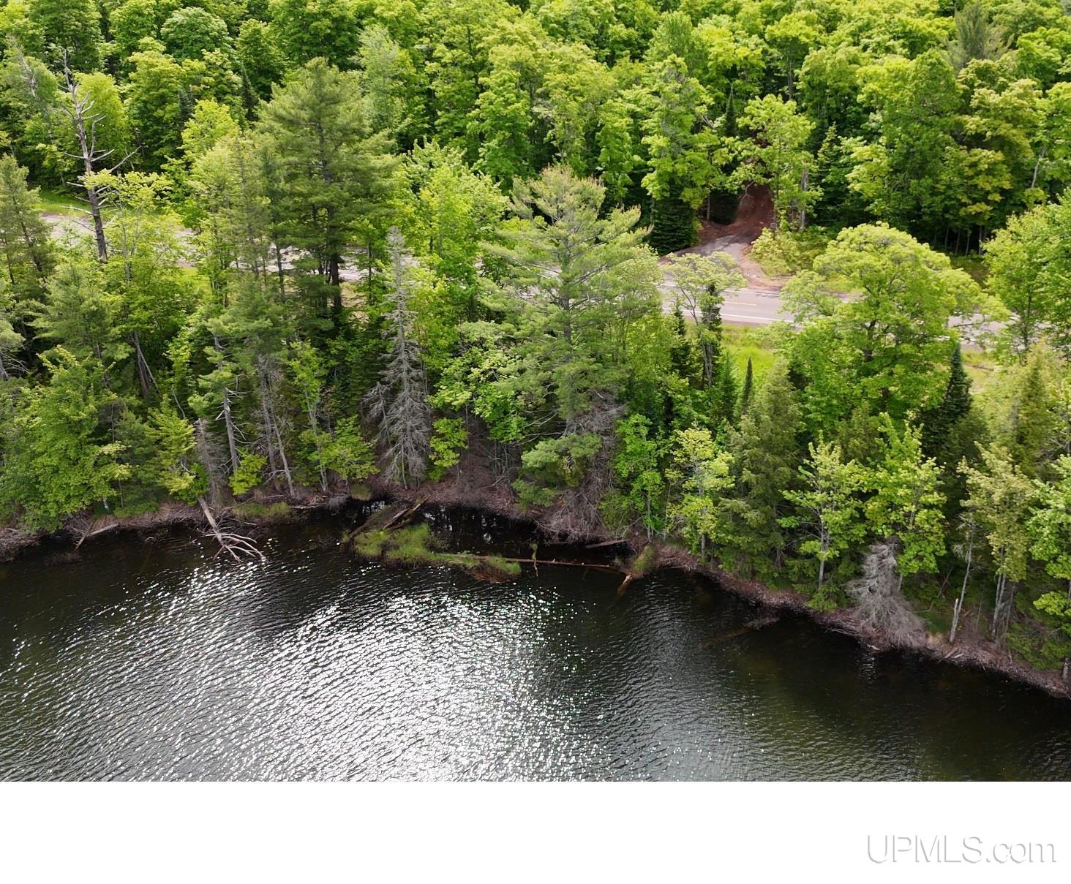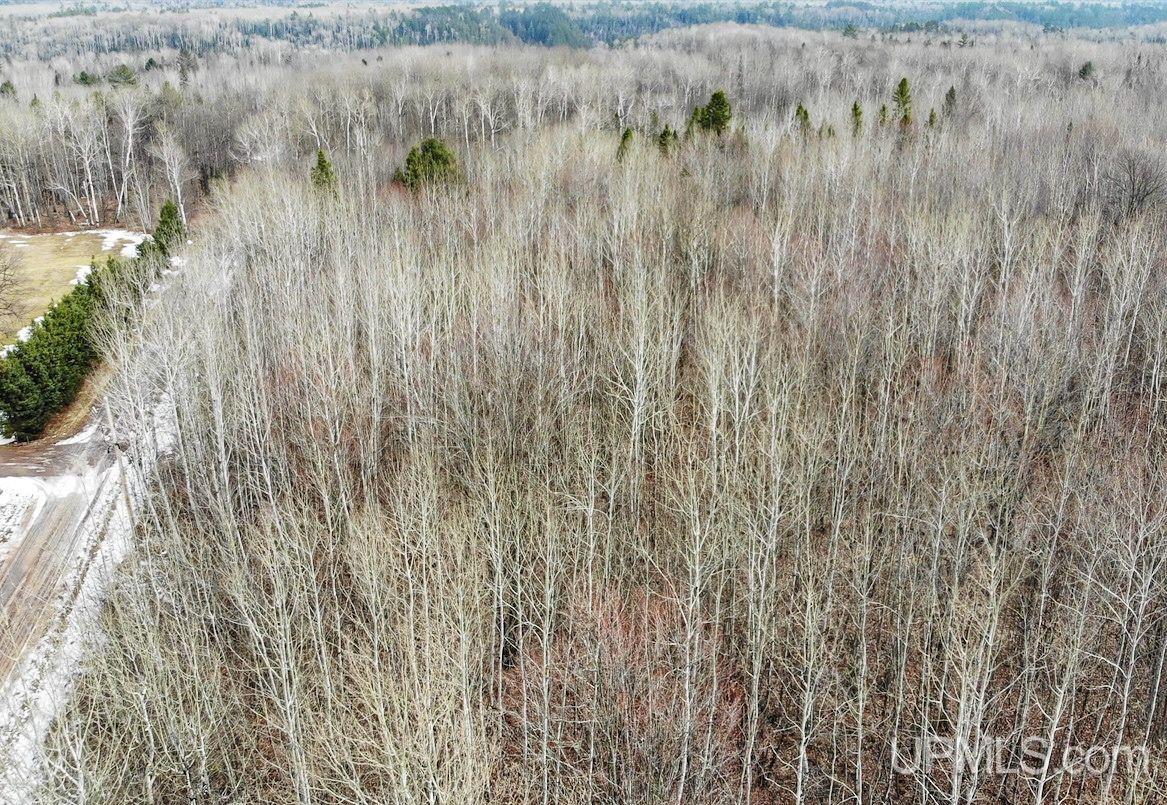|
|
|
|
|
MLS Properties
|
|
|
|
|
|

|
|
|
|
 Print Data Sheet
Print Data Sheet
|
|
|
|
|
 |
|
MORE PHOTOS
|
|
|
|
PROPERTY DESCRIPTION |
 |
 |
|
Residential - 1 1/2 Story |
|
4BR, 1.5BA home with two car detached garage in East Hancock. This home has parking space for 3 vehicles and a short driveway for easy snow removal. The first floor features a spacious kitchen, living room, family room, first floor laundry and full bathroom. The first floor has two additional entries that lead to the fenced yard. The second floor features the four equally sized bedrooms and a balcony overlooking the cities of Hancock and Houghton. The basement has ample storage space and a walk-out entry to the driveway. A half-bath area is also in the basement. The home has recently updated, energy efficient natural gas furnace and hot water heater. The home is conveniently located near all the amenities that Hancock and Houghton have to offer, Michigan Tech, ski hills and trails, and the area hospitals. |
|
|
|
|
|
LOCATION |
 |
|
|
217 WRIGHT STREET
Hancock, MI 49930
County:
Houghton
School District:
Hancock Public Schools
Property Tax Area:
Hancock (31013)
Waterfront:
No
Water View:
Shoreline:
None
Road Access:
City/County
MAP BELOW
|
|
|
|
|
|
DETAILS |
 |
|
|
|
Total Bedrooms |
4.00 |
|
|
|
|
Total Bathrooms |
2.00 |
|
|
|
|
Est. Square Feet (Finished) |
1887.00 |
|
|
|
|
Acres (Approx.) |
0.17 |
|
|
|
|
Lot Dimensions |
100' x 106' x 103' x 87' |
|
|
|
|
Year Built (Approx.) |
1900 |
|
|
|
|
Status: |
Active |
|
| |
|
|
|
ADDITIONAL DETAILS |
 |
|
|
|
ROOM
|
SIZE
|
|
Bedroom 1 |
10x13 |
|
Bedroom 2 |
10x13 |
|
Bedroom 3 |
10x13 |
|
Bedroom 4 |
10x11 |
|
Living Room |
11x17 |
|
Dining Room |
x |
|
Dining Area |
x |
|
Kitchen |
14x18 |
|
Family Room |
10x13 |
|
Bathroom 1 |
7x9 |
|
Bathroom 2 |
x |
|
Bathroom 3 |
x |
|
Bathroom 4 |
x |
|
| |
|
BUILDING & CONSTRUCTION |
 |
|
|
|
Foundation: Basement
|
|
Basement: Yes
|
|
Construction: Hard Board
|
|
Garage: Detached Garage,Electric in Garage
|
|
Fireplace:
|
|
Exterior: Exterior Balcony,Fenced Yard
|
|
Outbuildings: Garage(s)
|
|
Accessibility:
|
|
First Floor Bath: First Floor Laundry,Living Room,Basement Lavatory,First Flr Full Bathroom
|
|
First Floor Bedroom:
|
|
Foundation: Basement
|
|
Basement: Yes
|
|
Green Features: HVAC,Water Heater
|
|
Extras:
|
|
| |
|
UTILITIES, HEATING & COOLING |
 |
|
|
|
Electric:
|
|
Natural Gas:
|
|
Sewer: Public At Street
|
|
Water: Public Water
|
|
Cable: Cable/Internet Avail.
|
|
Telephone:
|
|
Propane Tanks:
|
|
Air Conditioning: None
|
|
Heat: Natural Gas: Forced Air
|
|
Supplemental Heat:
|
|
|
|
|
|
|
|
|
|
|
|
|
|
|
REQUEST MORE INFORMATION |
 |
|
|
|
|
| |
|
|
|
PHOTOS |
 |
| |
|
|
|
|
MAP |
 |
| |
Click here to enlarge/open map
in new window.
|
| |
|
|
Listing Office:
Northern Michigan Land Brokers - H
Listing Agent:
Kangas, Craig
|
| |
| |
|
|
|
|
Our Featured Listings
|
-
 Toivola: $ 69,900
-
 Toivola: $ 48,900
-
 Mohawk: $ 159,000
-
 Trout Creek: $ 64,900
-
 Trout Creek: $ 299,900
-
 Mohawk: $ 99,900
-
 Laurium: $ 159,900
-
 Bruce Crossing: $ 39,900
-
 Houghton: $ 229,900
-
 Atlantic Mine: $ 399,900
-
 Bruce Crossing: $ 69,000
-
 Hancock: $ 459,000
-
 Ontonagon: $ 159,000
-
 Chassell: $ 39,900
-
 Atlantic Mine: $ 499,000
-
 Ahmeek: $ 69,900
-
 Chassell: $ 35,000
-
 Lake Linden: $ 44,900
-
 Dollar Bay: $ 79,900
-
 Hubbell: $ 139,000
|
|
|
|
|
|