|
|
|
|
|
MLS Properties
|
|
|
|
|
|

|
|
|
|
 Print Data Sheet
Print Data Sheet
|
|
|
|
|
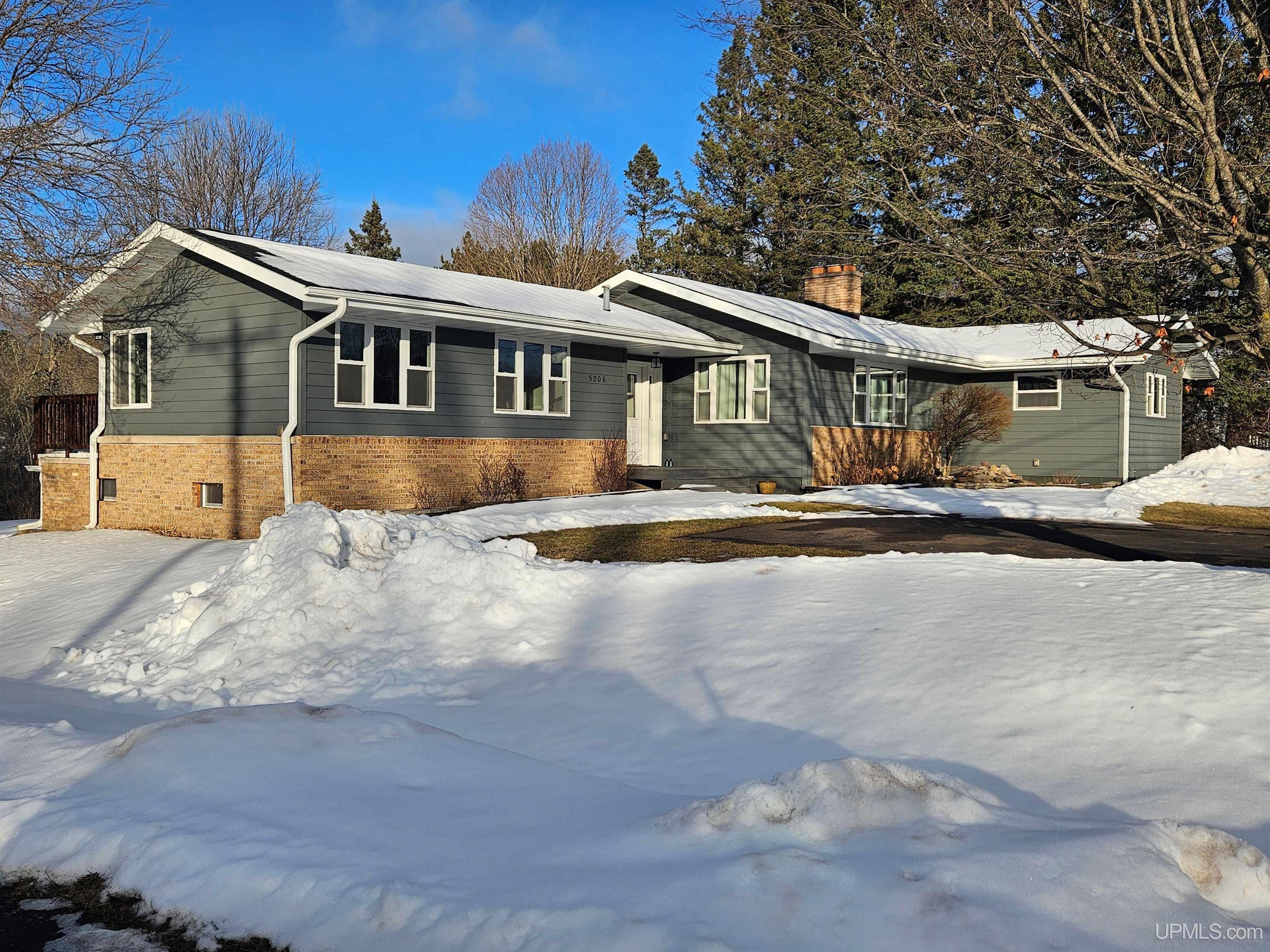 |
|
MORE PHOTOS
|
|
|
|
PROPERTY DESCRIPTION |
 |
 |
|
Residential - 1 Story |
|
Yes, you can have it all! Township location near shopping, dining and area trails! Situated on a deep, private lot, this tastefully updated 3 BR 2 BA ranch home offers expansive living areas- inside and out. With updated lighting, flooring, plumbing fixtures & fresh paint, the main floor consists of a bright & welcoming entry, massive great room with a vaulted ceiling and patio doors to a gigantic deck. There's an open concept kitchen with SS appliances, glass tile backsplash and storage pantry. A contemporary gas fireplace that's open on 2 sides is a focal point for the spacious living room and dining area with doors to the deck. There are 3 bedrooms and a stunning renovated bath with tiled walk-in shower and tile on walls. Find even more living space on the lower level, with a paneled family room with wood fireplace and a large rec room with bar, a second kitchen area, storage, laundry room and half bath that could easily be expanded to a full. Enjoy a maintenance-free exterior, with new Diamond Kote LP Smart siding and Anderson windows. New gas furnaces & water heater. This amazing family home is move-in ready for a new family! |
|
|
|
|
|
LOCATION |
 |
|
|
E5206 MARGARET STREET
Ironwood, MI 49938
County:
Gogebic
School District:
Ironwood Area Schools
Property Tax Area:
Ironwood Twp (27005)
Waterfront:
No
Water View:
Shoreline:
Creek/Stream/Brook
Road Access:
City/County
MAP BELOW
|
|
|
|
|
|
DETAILS |
 |
|
|
|
Total Bedrooms |
3.00 |
|
|
|
|
Total Bathrooms |
2.00 |
|
|
|
|
Est. Square Feet (Finished) |
2784.00 |
|
|
|
|
Acres (Approx.) |
0.69 |
|
|
|
|
Lot Dimensions |
100x299 |
|
|
|
|
Year Built (Approx.) |
1979 |
|
|
|
|
Status: |
Active |
|
| |
|
|
|
ADDITIONAL DETAILS |
 |
|
|
|
ROOM
|
SIZE
|
|
Bedroom 1 |
11x15 |
|
Bedroom 2 |
11x11 |
|
Bedroom 3 |
8x11 |
|
Bedroom 4 |
x |
|
Living Room |
14x21 |
|
Dining Room |
x |
|
Dining Area |
x |
|
Kitchen |
x |
|
Family Room |
x |
|
Bathroom 1 |
x |
|
Bathroom 2 |
x |
|
Bathroom 3 |
x |
|
Bathroom 4 |
x |
|
| |
|
BUILDING & CONSTRUCTION |
 |
|
|
|
Foundation: Basement
|
|
Basement: Yes
|
|
Construction: Brick,Composition
|
|
Garage: Basement Access,Electric in Garage,Gar Door Opener
|
|
Fireplace: Basement Fireplace,Gas Fireplace,LivRoom Fireplace,Wood Burning
|
|
Exterior: Deck,Porch,Garden Area
|
|
Outbuildings: None (OtherStructures)
|
|
Accessibility:
|
|
First Floor Bath: Entry,First Floor Bedroom,Great Room,Living Room,Lower Level Laundry,Recreation Room,Basement Lavatory,First Flr Full Bathroom,Pantry
|
|
First Floor Bedroom:
|
|
Foundation: Basement
|
|
Basement: Yes
|
|
Green Features:
|
|
Extras:
|
|
| |
|
UTILITIES, HEATING & COOLING |
 |
|
|
|
Electric:
|
|
Natural Gas:
|
|
Sewer: Public Sanitary
|
|
Water: Public Water
|
|
Cable: Cathedral/Vaulted Ceiling
|
|
Telephone:
|
|
Propane Tanks:
|
|
Air Conditioning: Central A/C
|
|
Heat: Natural Gas: Forced Air
|
|
Supplemental Heat:
|
|
|
|
|
|
|
|
|
|
|
|
|
|
|
REQUEST MORE INFORMATION |
 |
|
|
|
|
| |
|
|
|
PHOTOS |
 |
| |
|
|
|
|
MAP |
 |
| |
Click here to enlarge/open map
in new window.
|
| |
|
|
Listing Office:
Northern Trails Realty
Listing Agent:
Bolich, Anna
|
| |
| |
|
|
|
|
Our Featured Listings
|
-
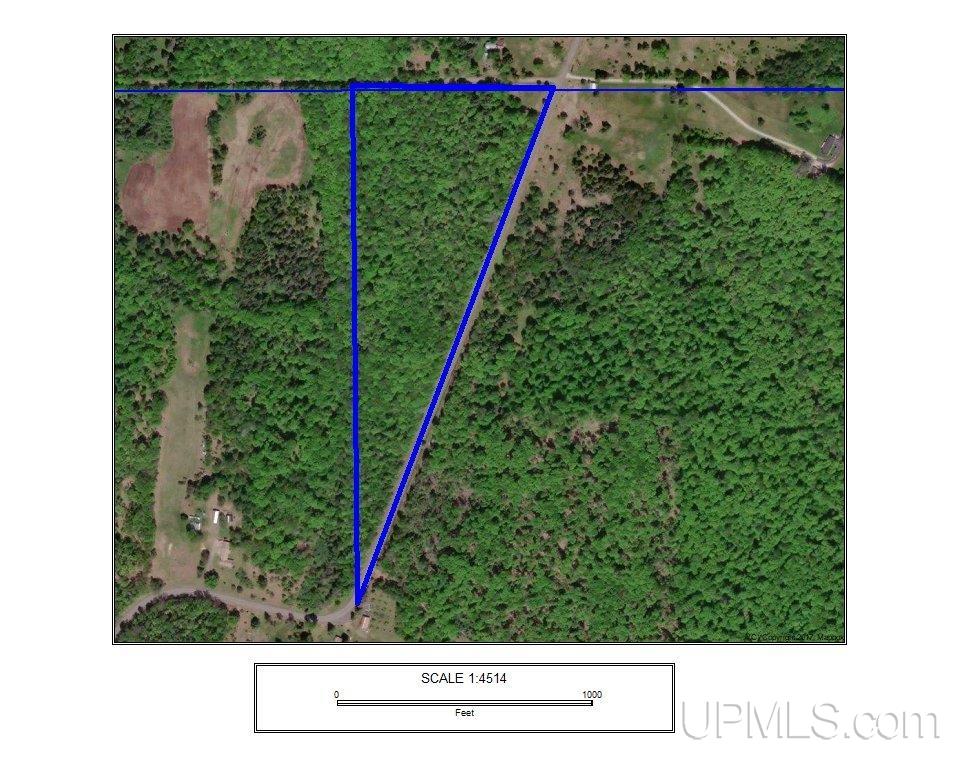 Sidnaw: $ 32,000
-
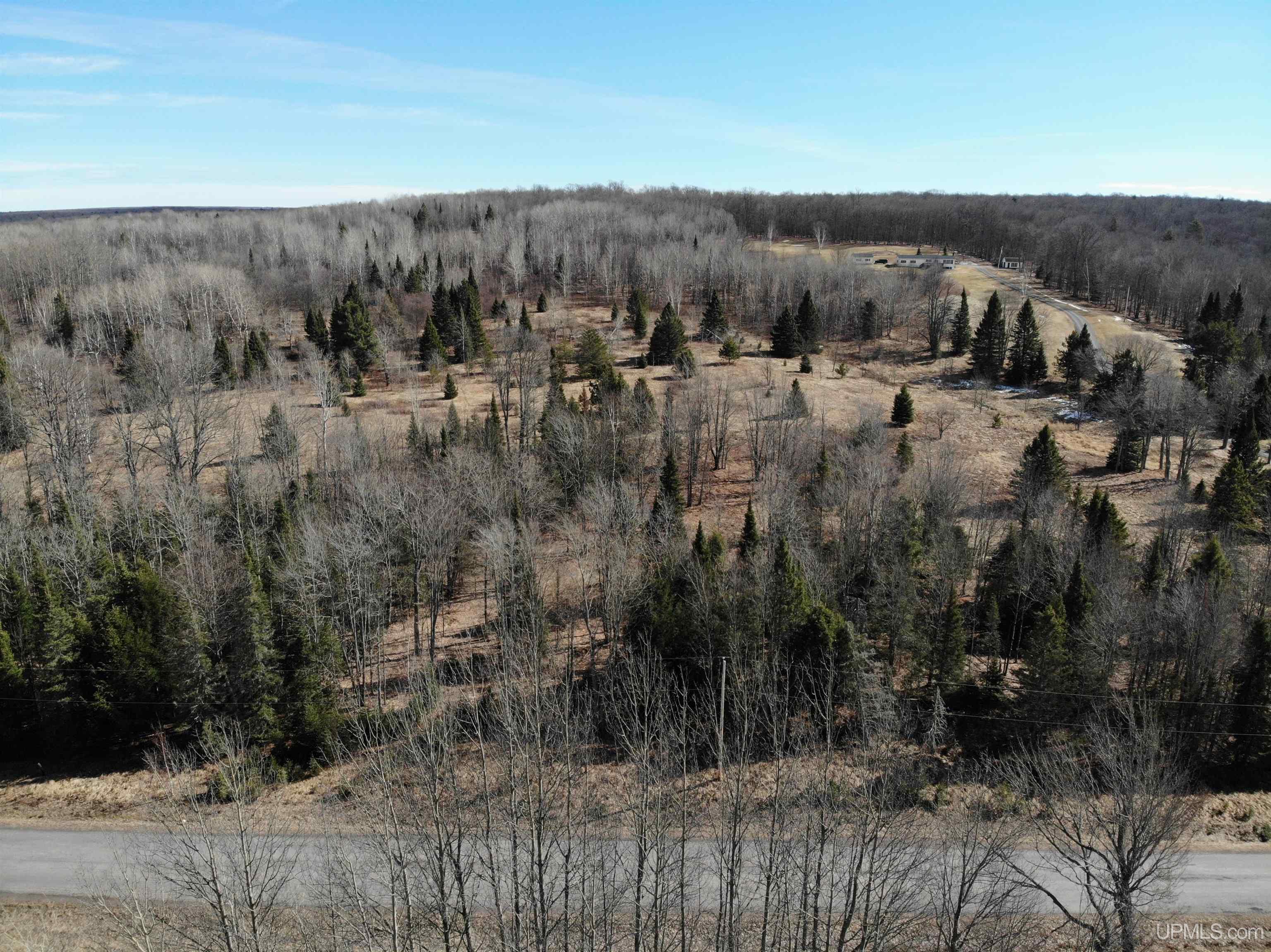 Sidnaw: $ 278,400
-
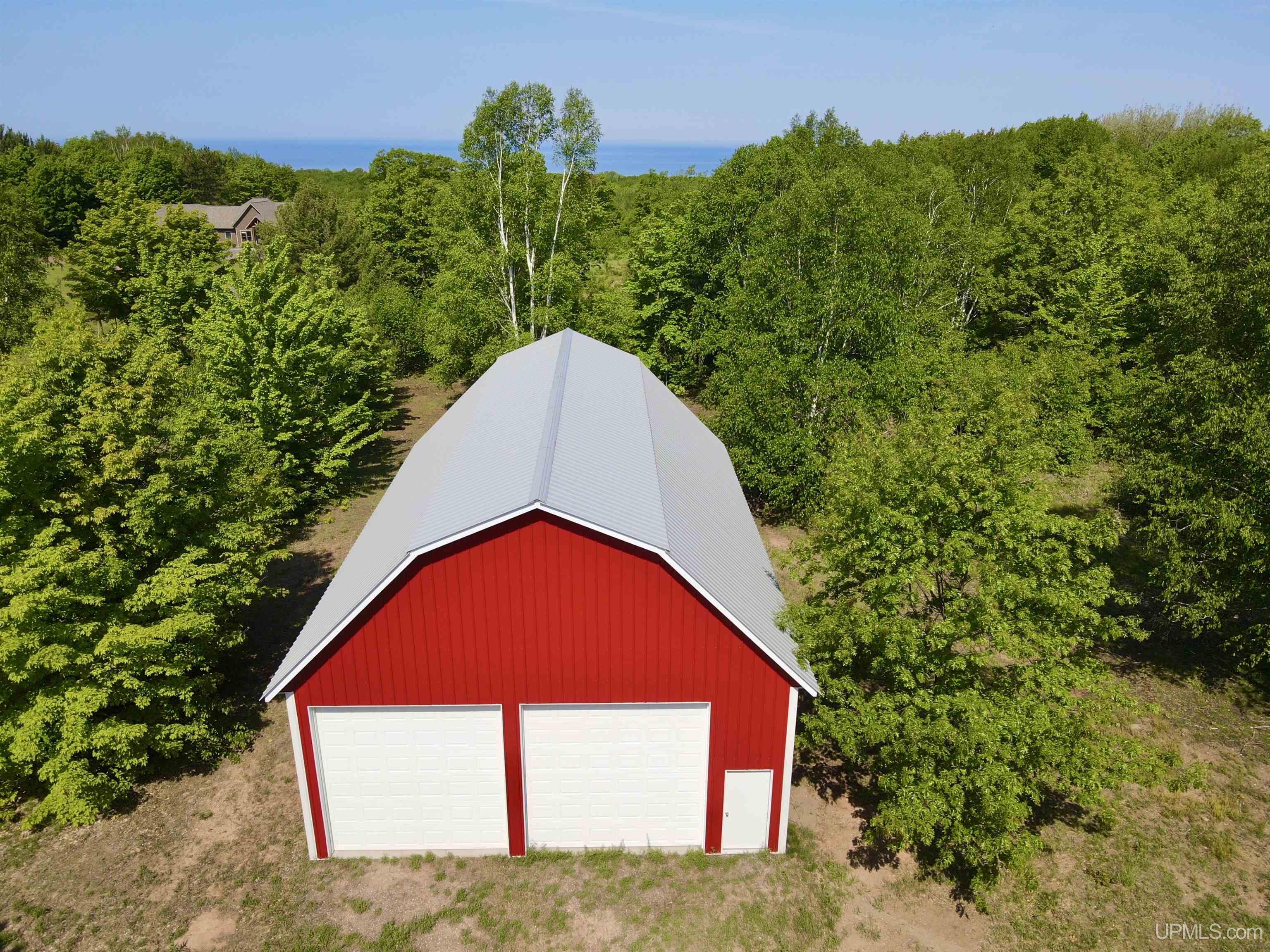 Houghton: $ 135,000
-
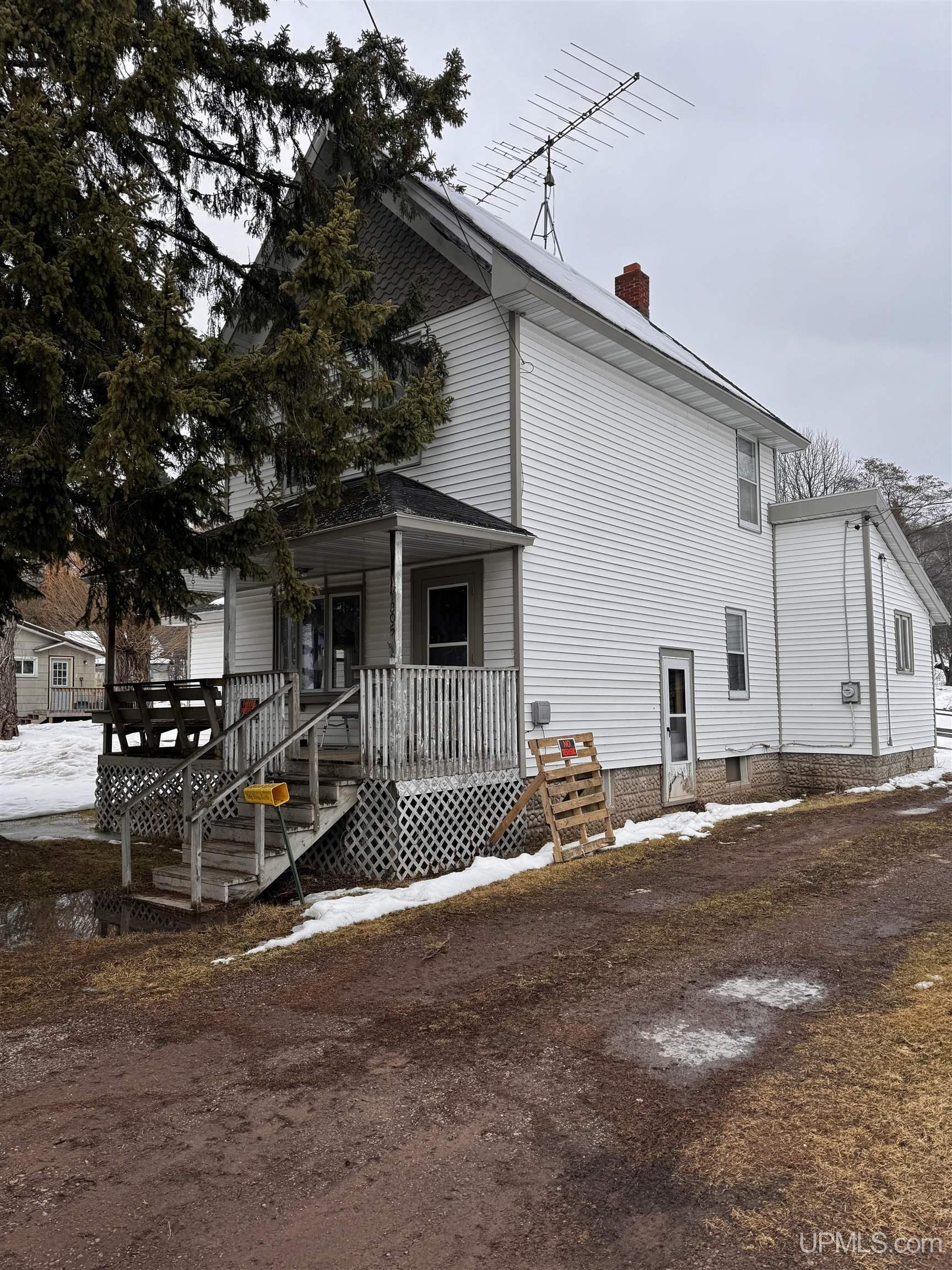 Mass City: $ 85,000
-
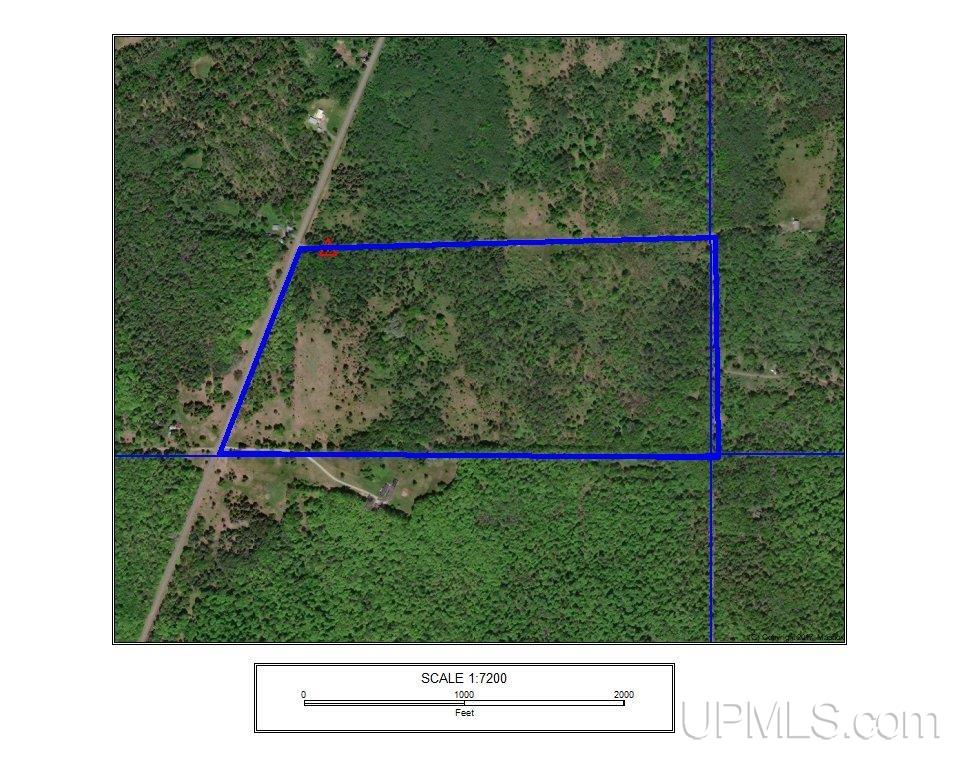 Sidnaw: $ 111,800
-
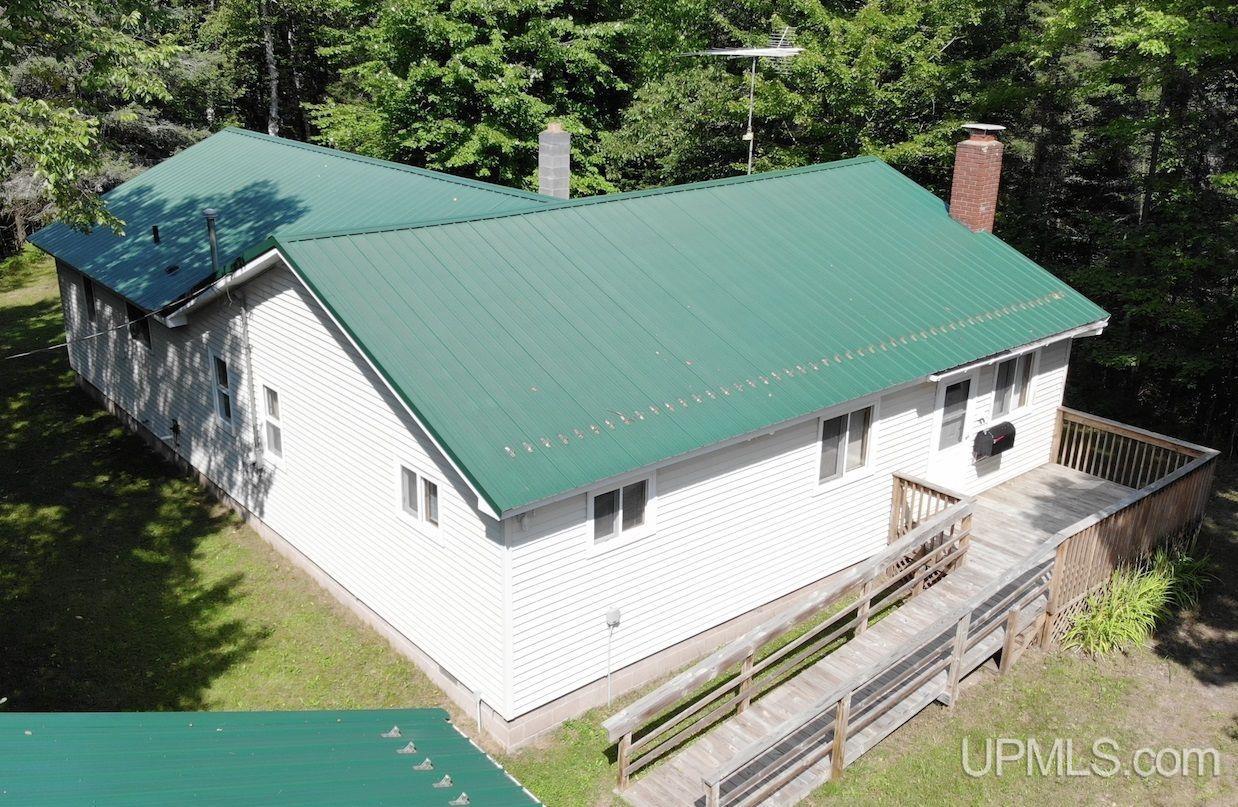 Trout Creek: $ 219,000
-
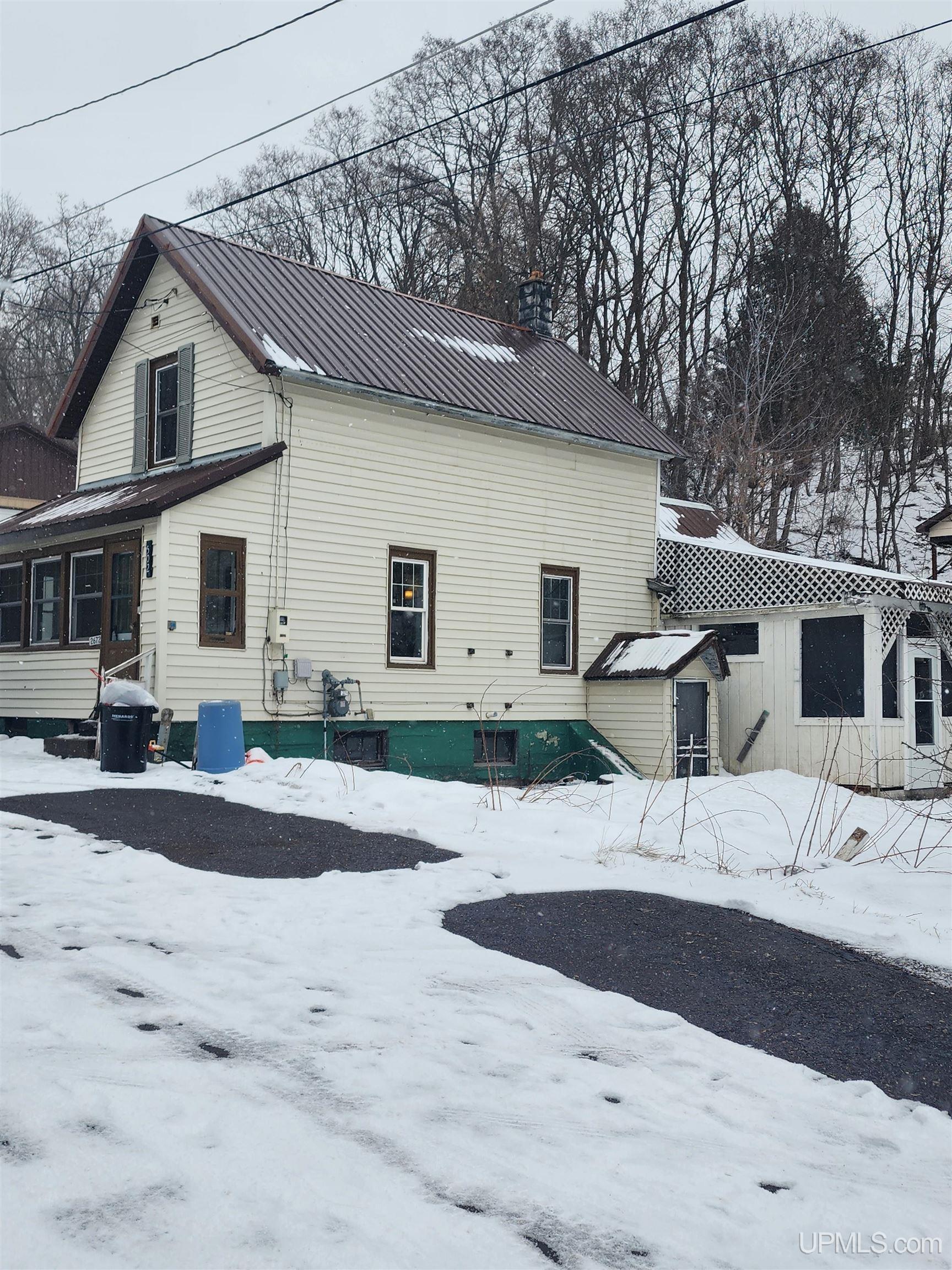 Hubbell: $ 87,000
-
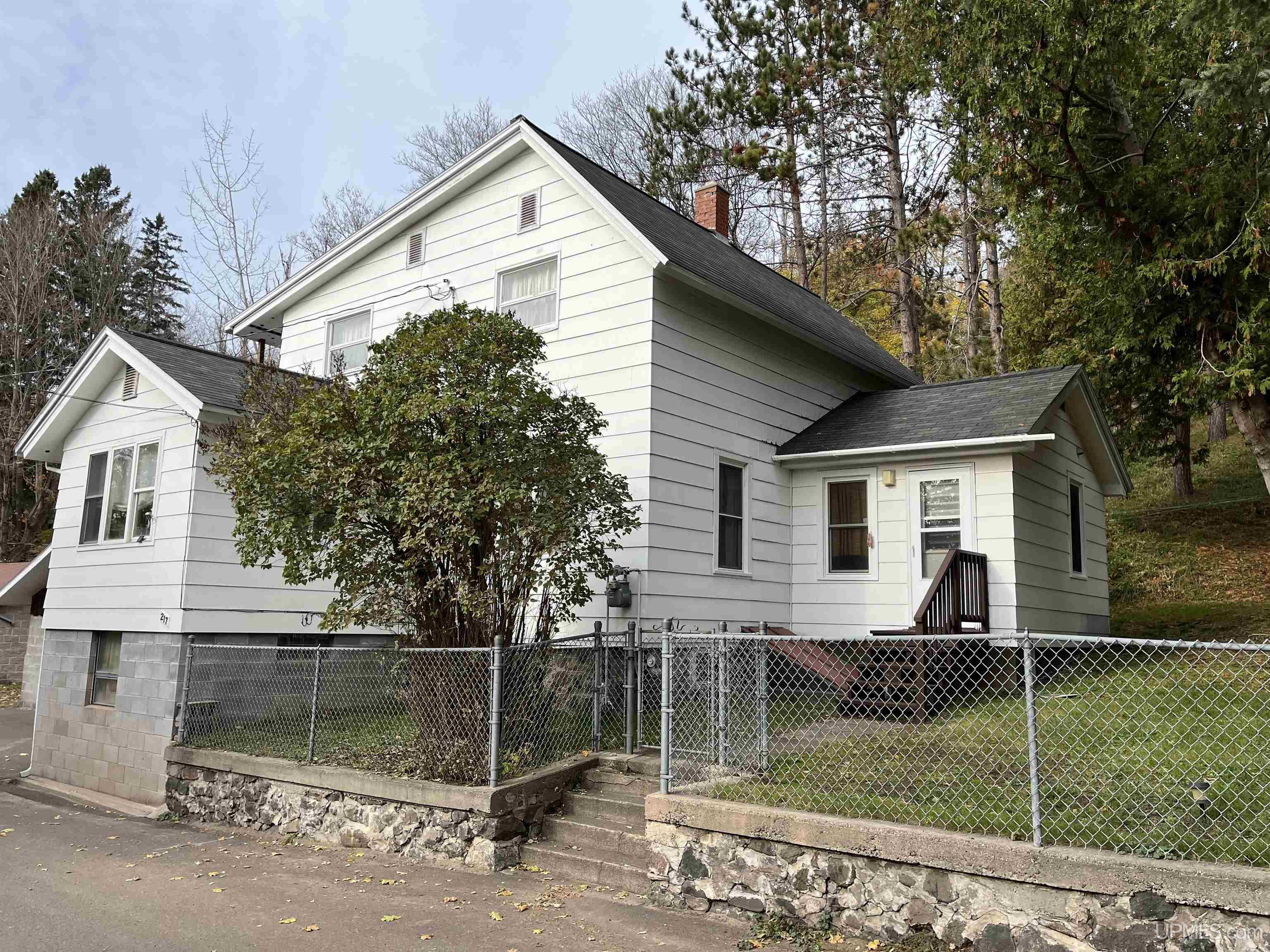 Hancock: $ 205,000
-
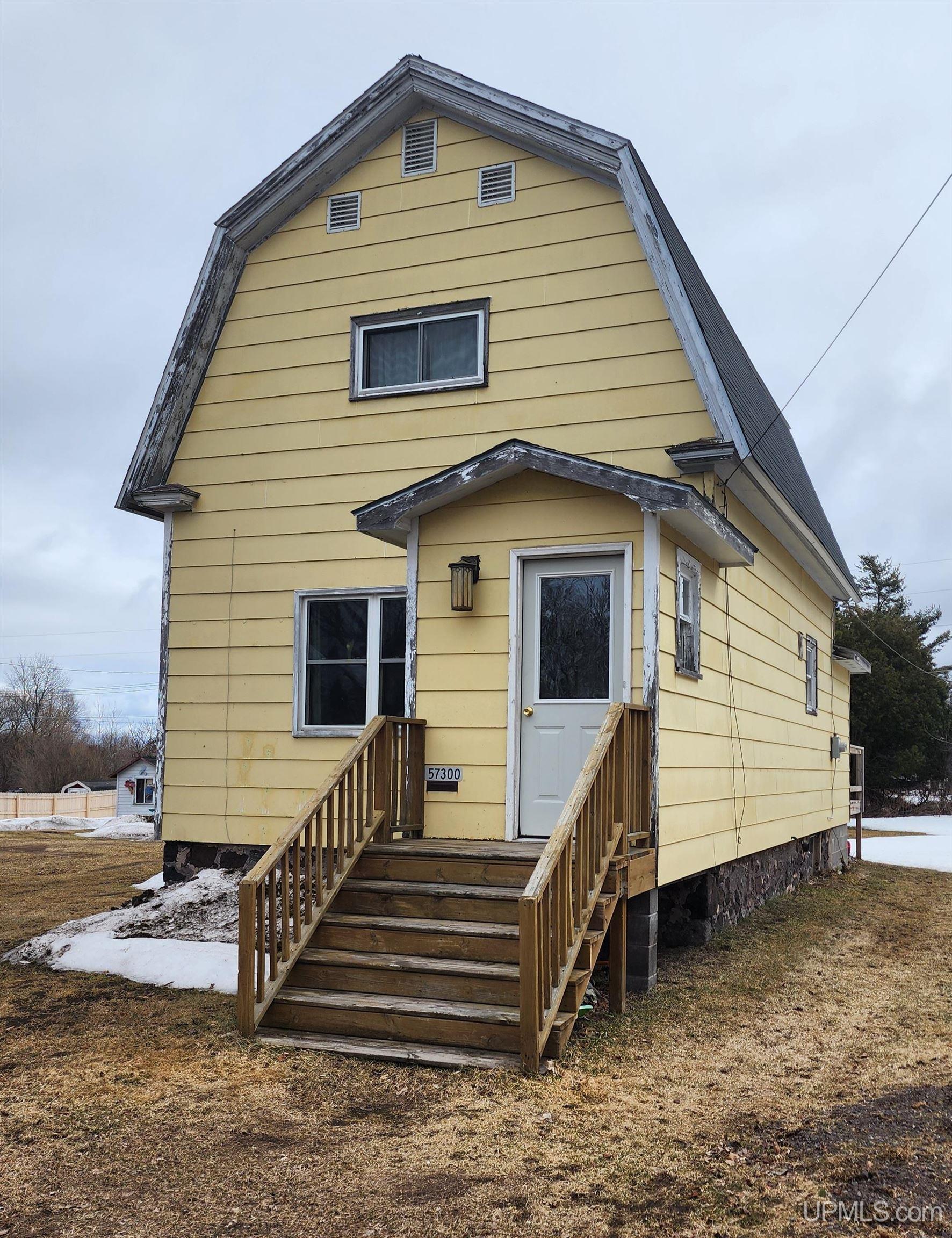 Calumet: $ 88,900
-
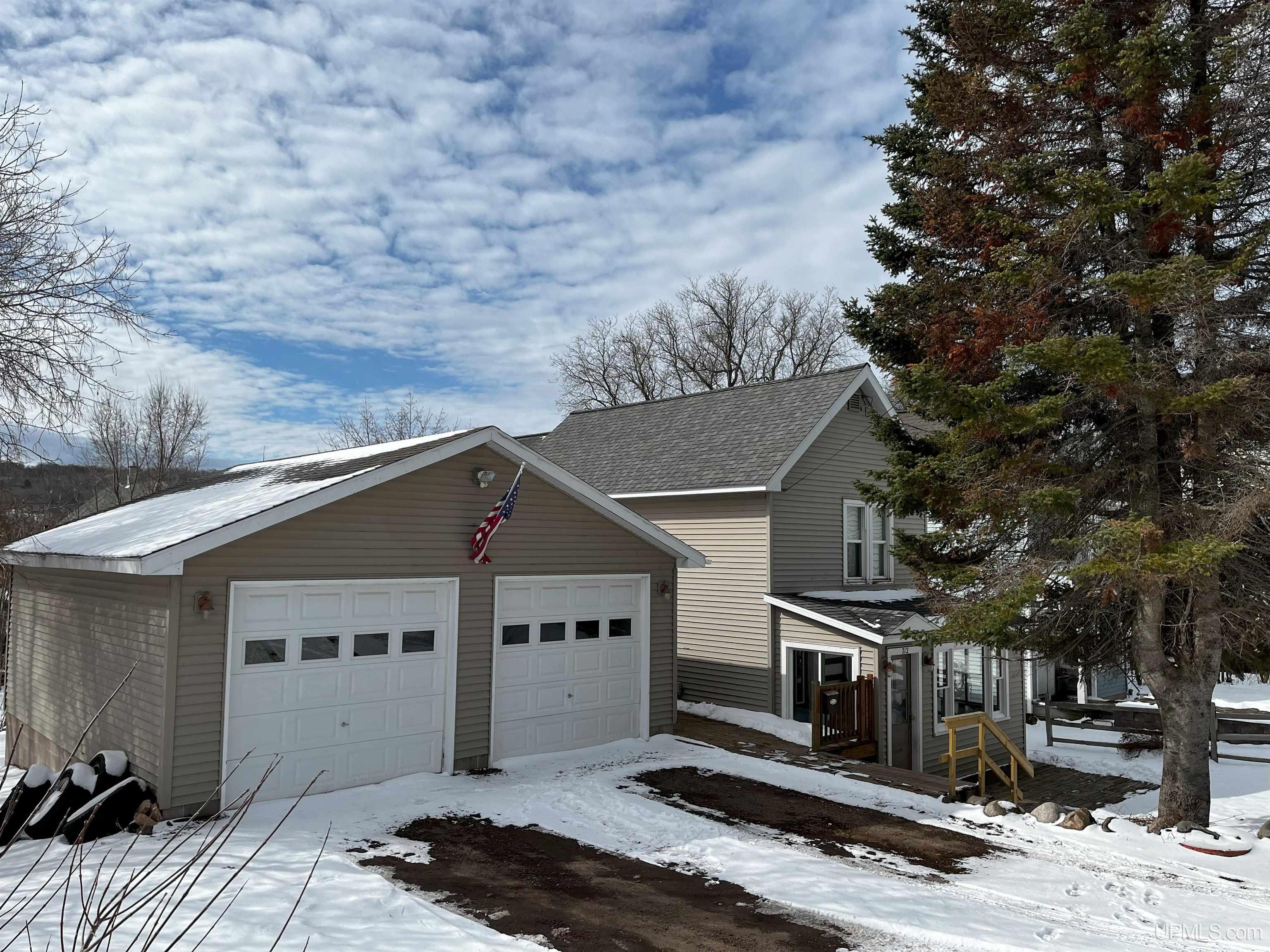 Hancock: $ 209,000
-
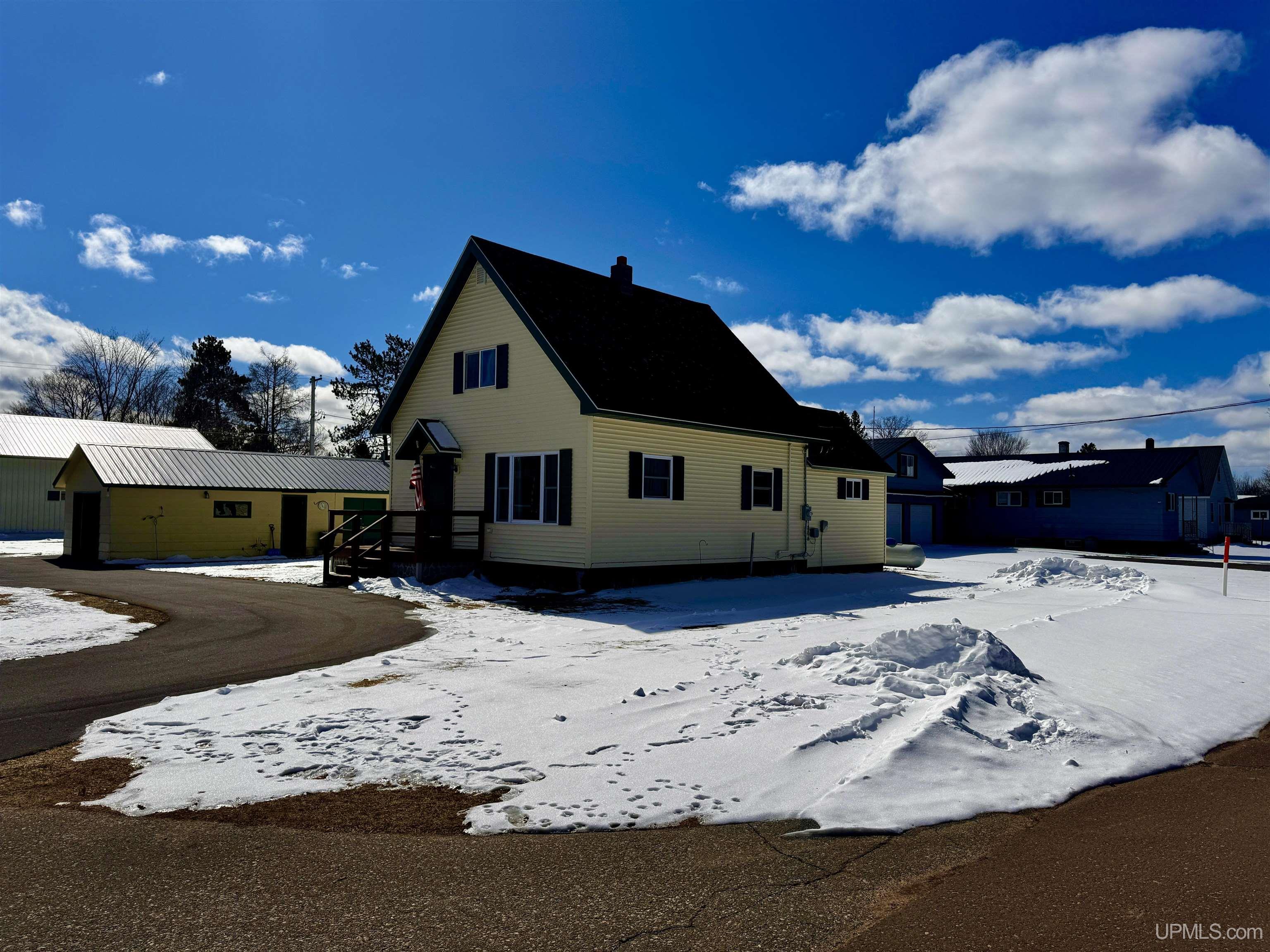 Greenland: $ 175,000
-
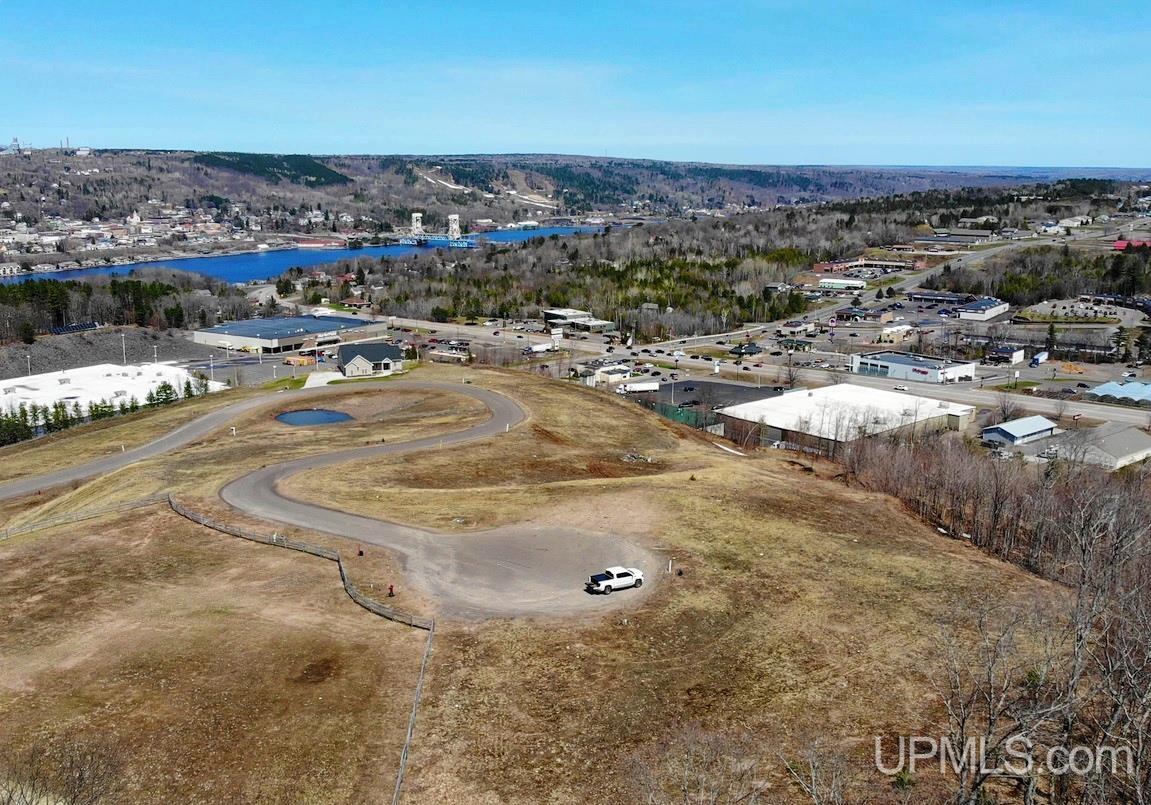 Houghton: $ 69,900
-
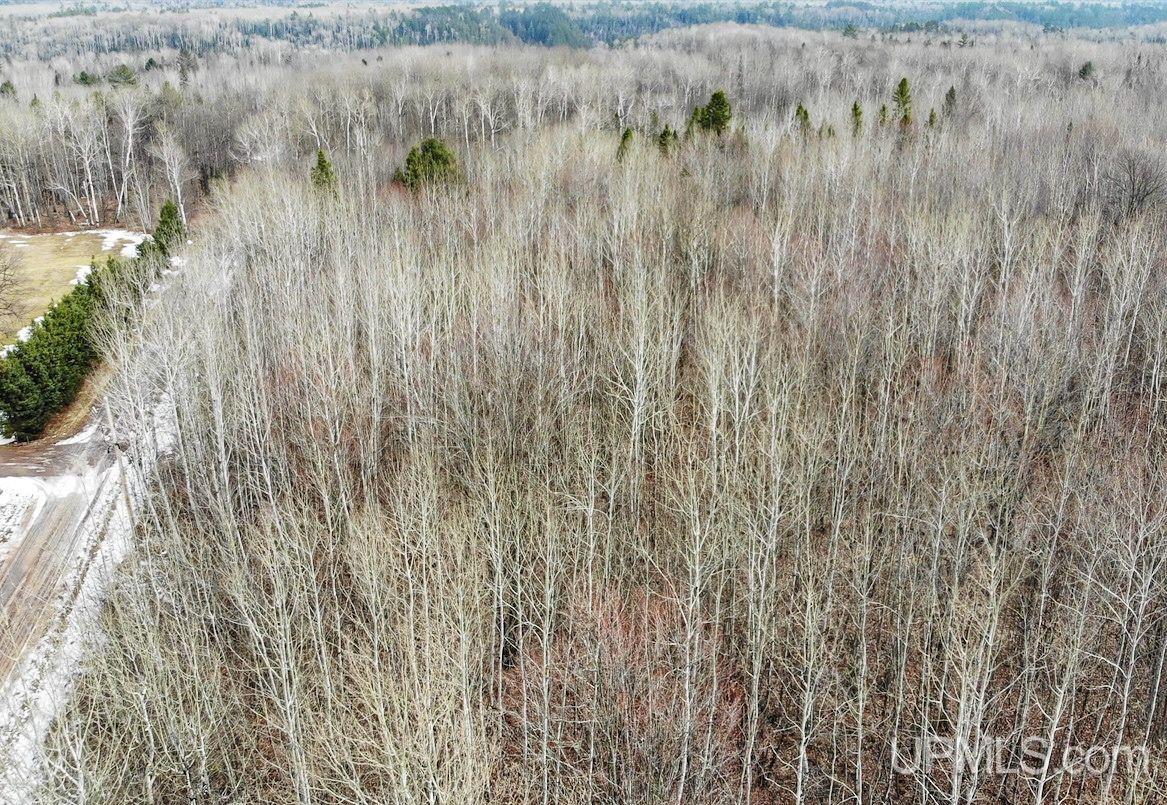 Bruce Crossing: $ 44,900
-
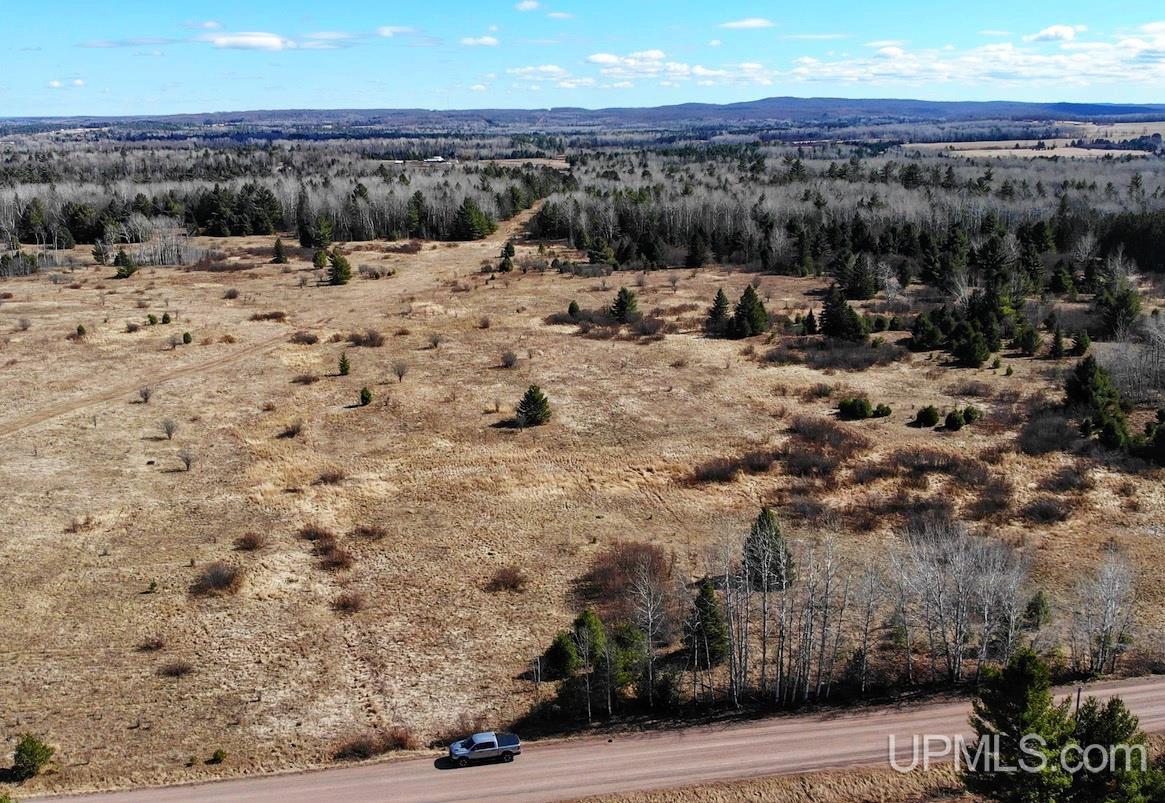 Bruce Crossing: $ 59,900
-
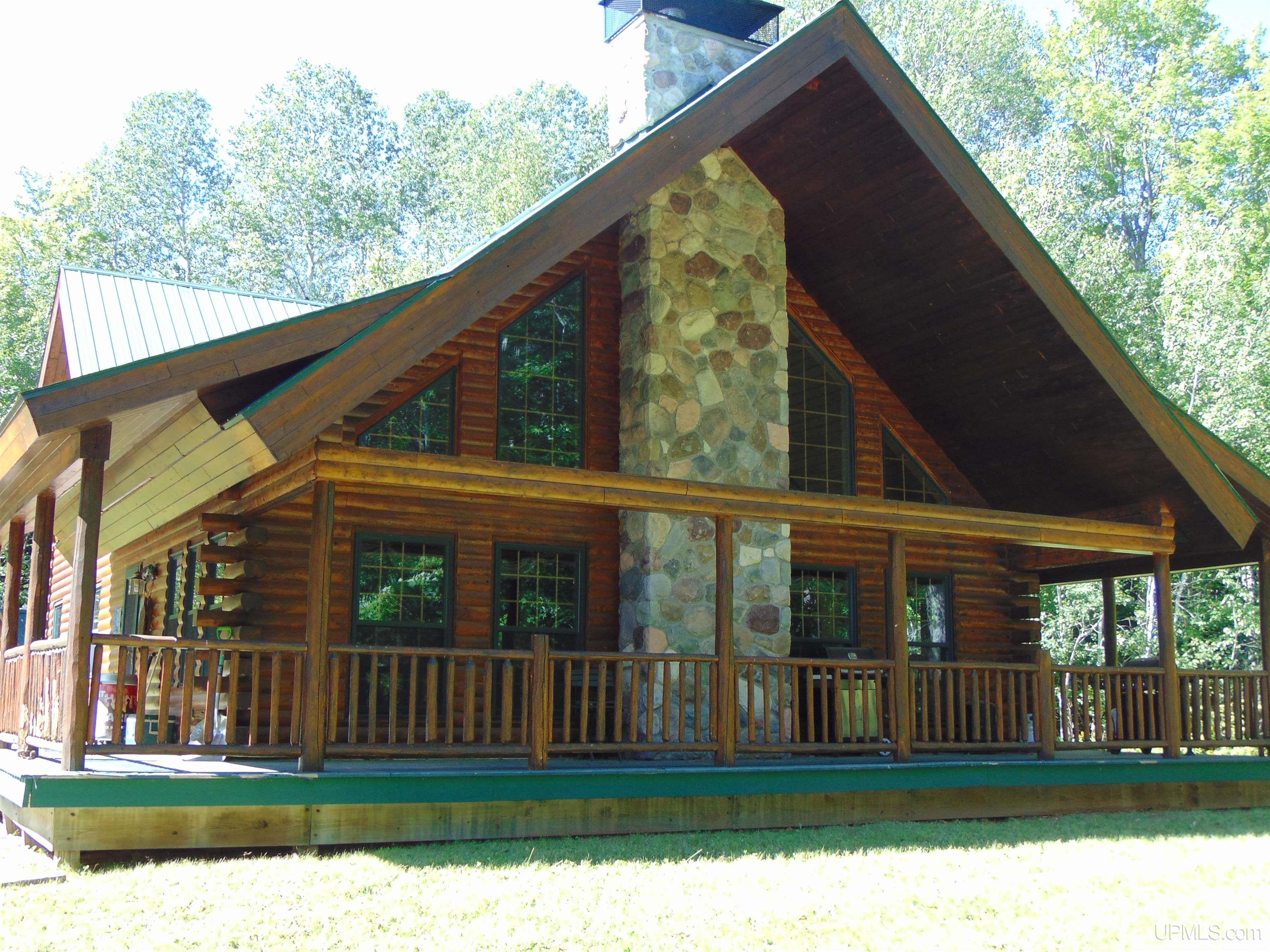 Baraga: $ 449,000
-
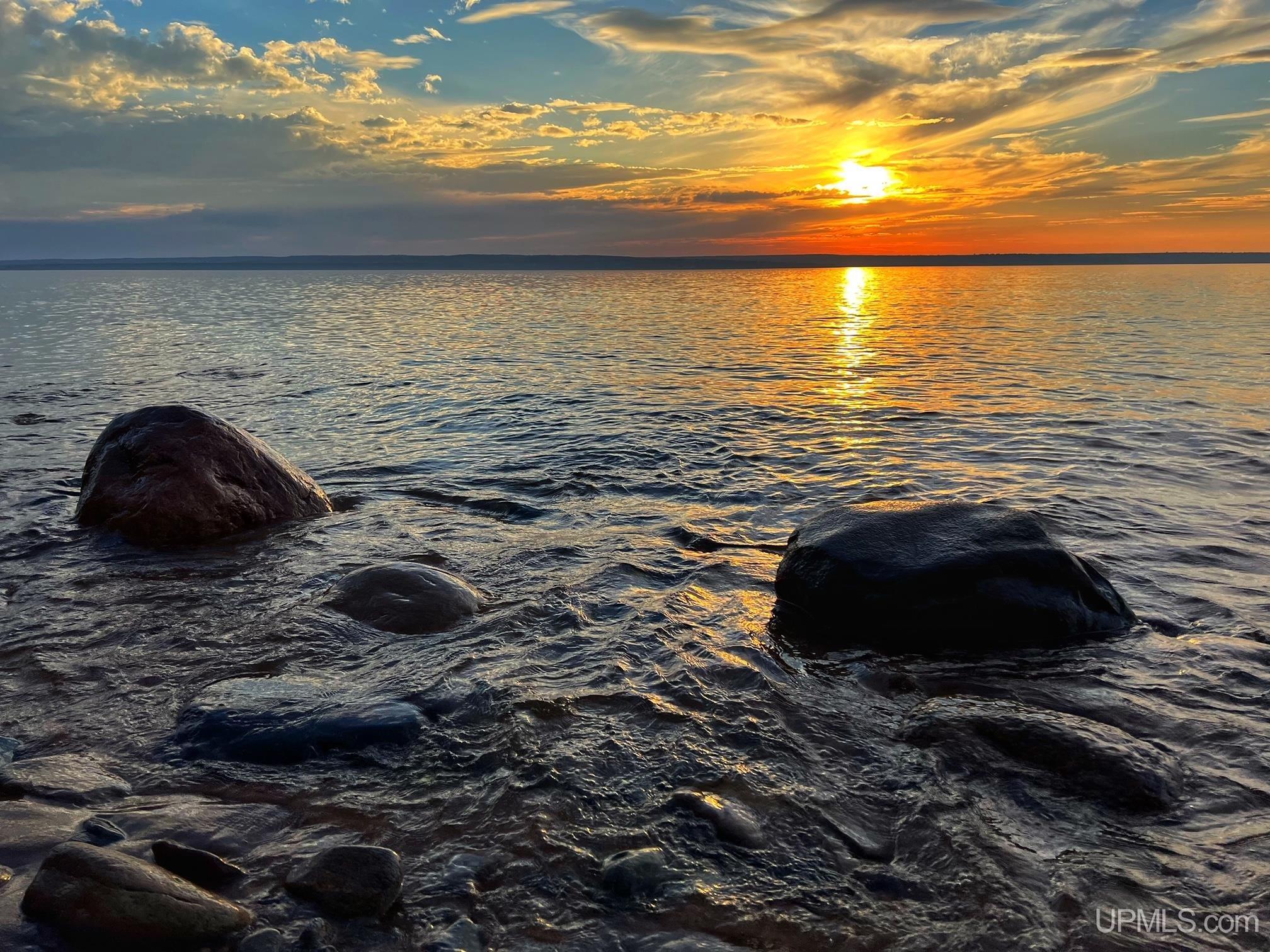 L'Anse: $ 99,900
-
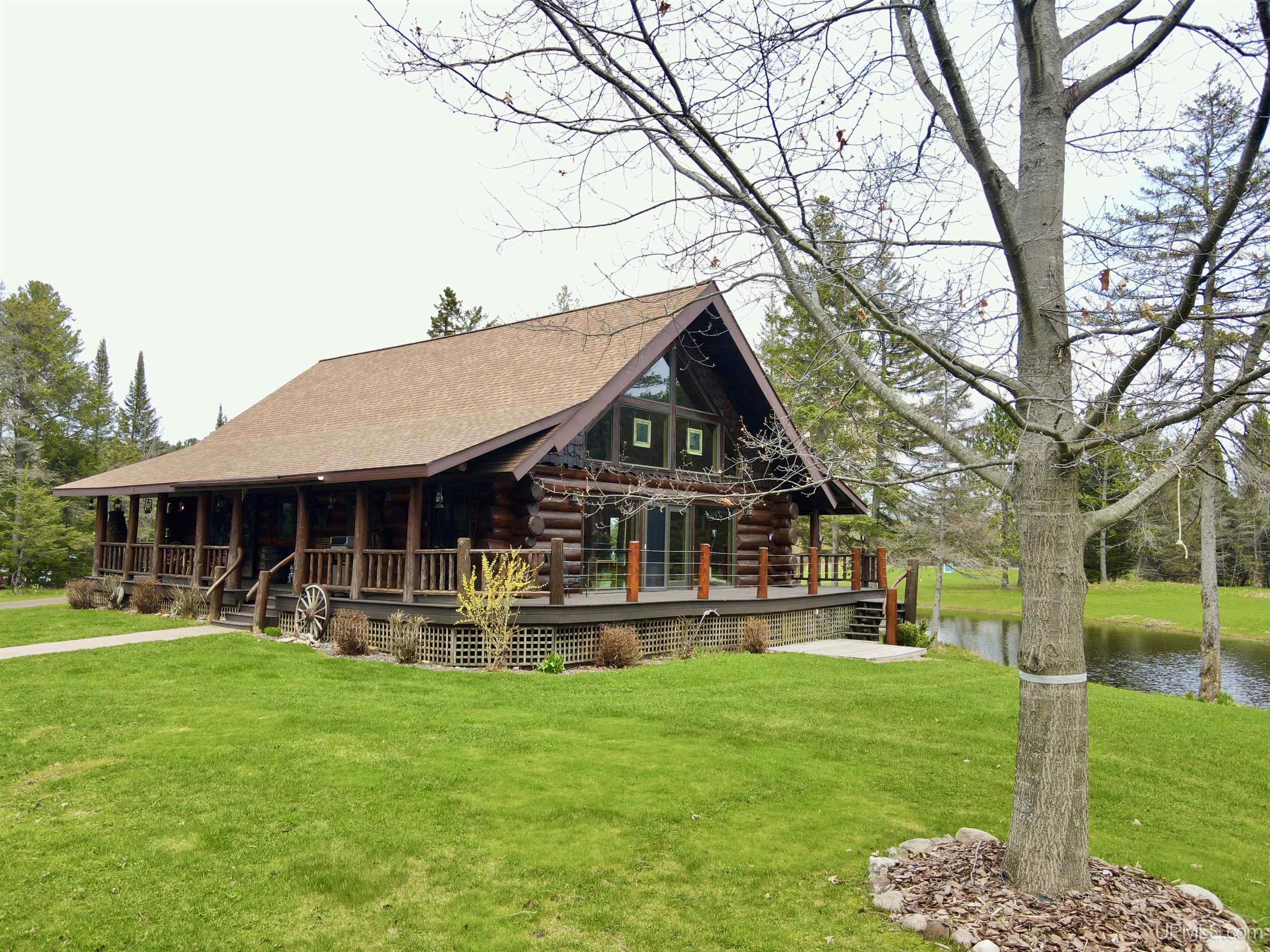 Ontonagon: $ 749,000
-
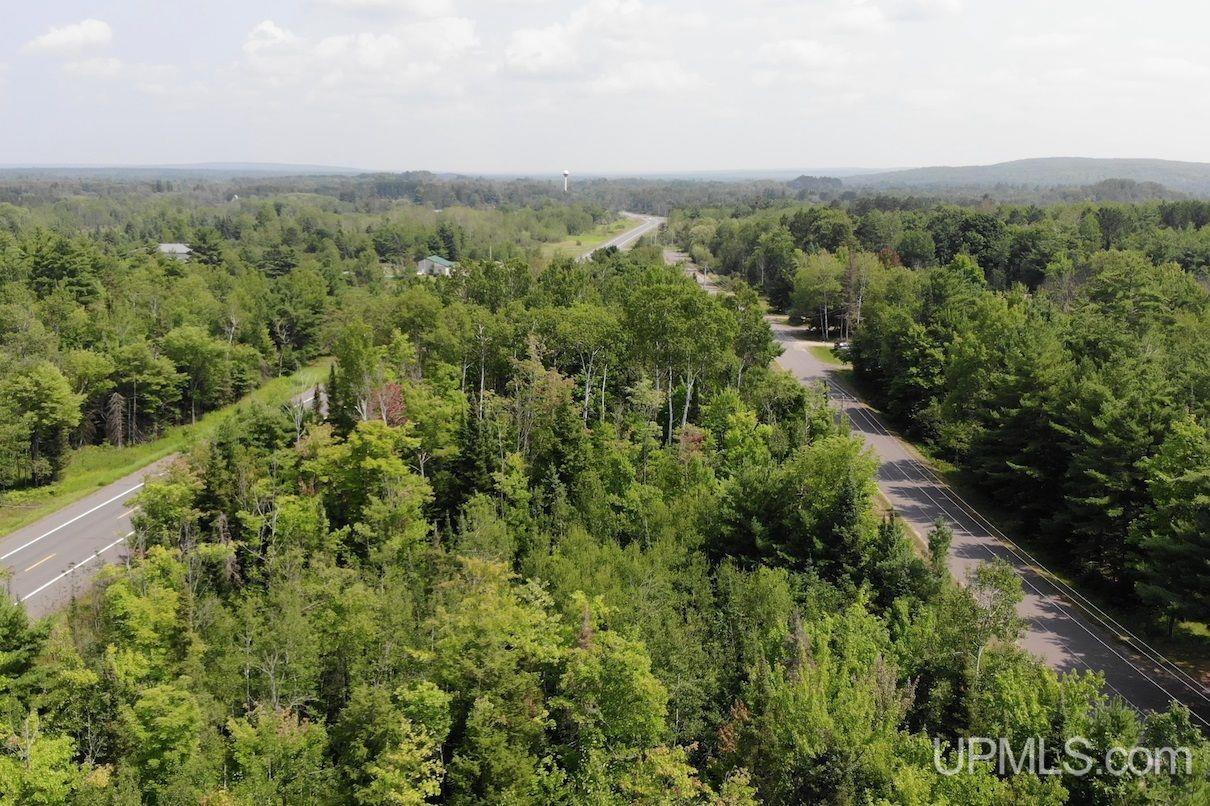 Trout Creek: $ 19,900
-
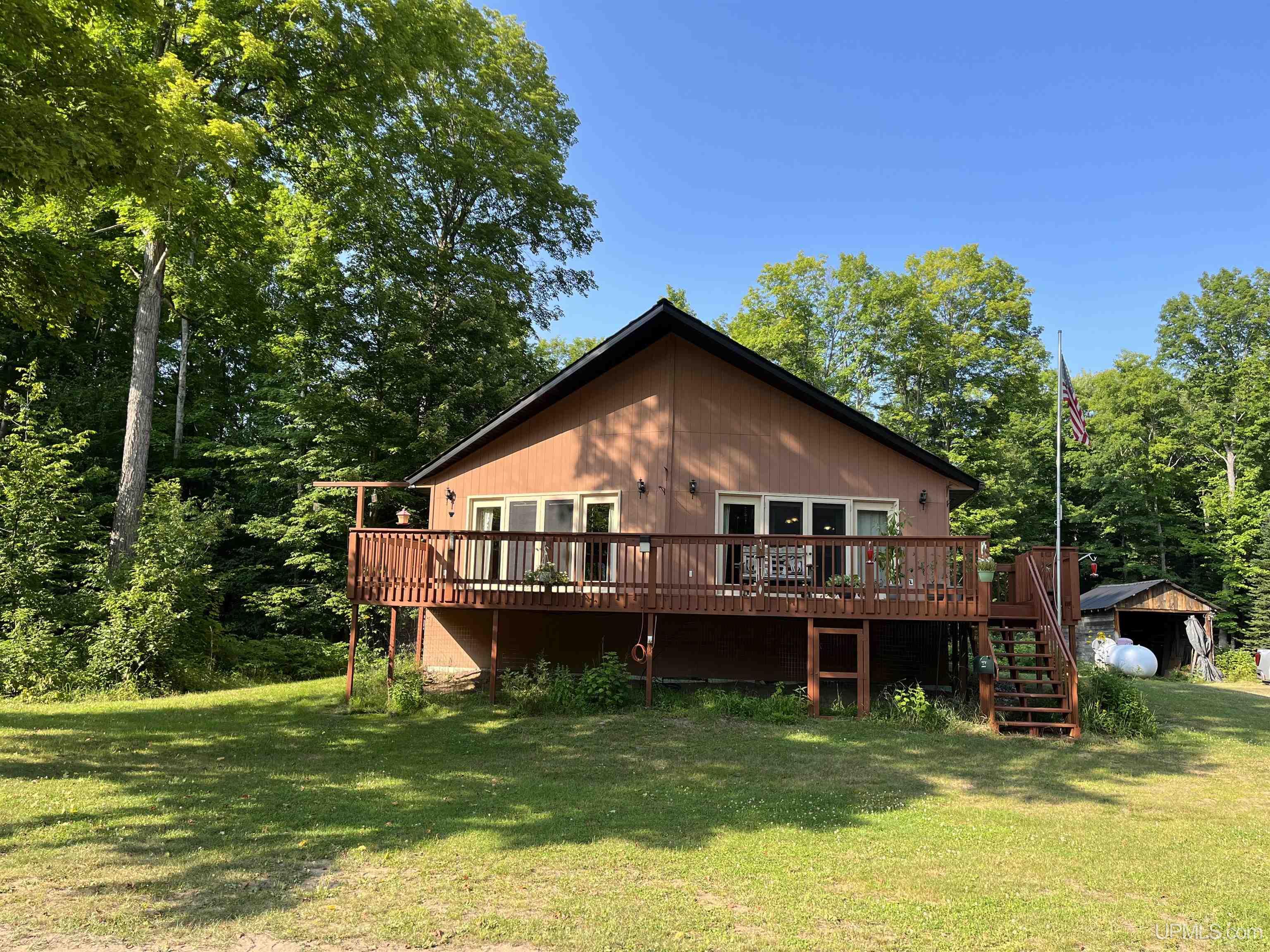 L'Anse: $ 364,900
-
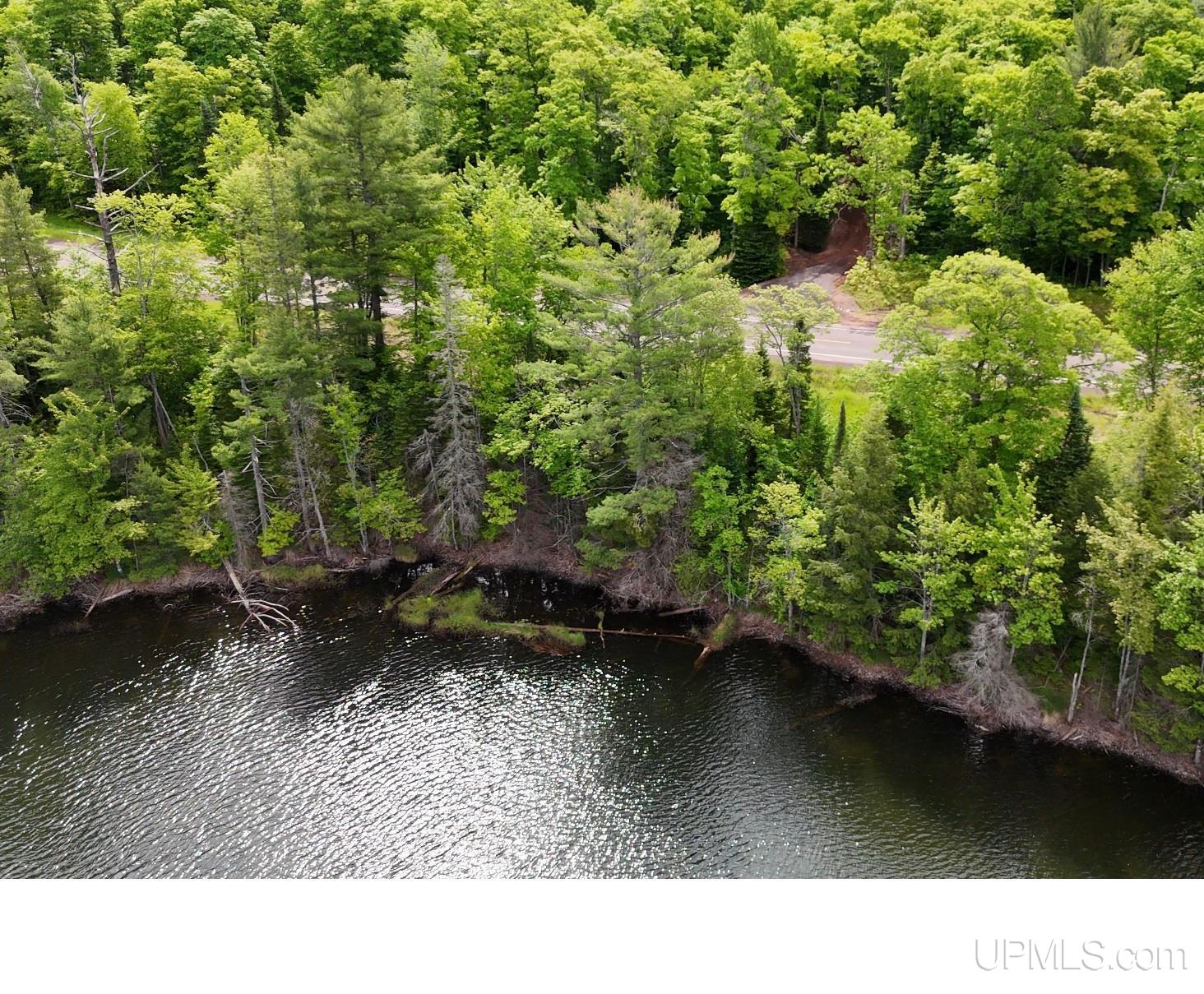 Toivola: $ 49,900
|
|
|
|
|
|