|
|
|
|
|
MLS Properties
|
|
|
|
|
|

|
|
|
|
 Print Data Sheet
Print Data Sheet
|
|
|
|
|
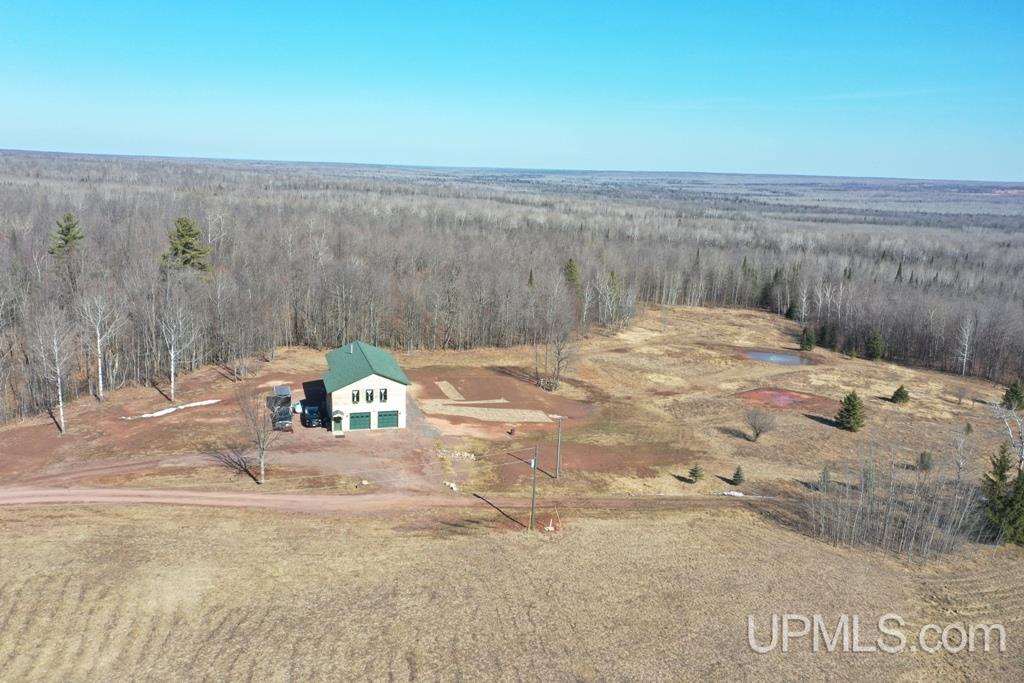 |
|
MORE PHOTOS
|
|
|
|
PROPERTY DESCRIPTION |
 |
 |
|
Residential - 2 Story |
|
Newly constructed 4 bedroom, 2 bath home located just 2 miles North of Rockland off French Shanty Rd. This home was constructed in 2021 and completed in 2023 (with just a few finishing touches to the interior to be totally complete). In the upper level you will find an open floor plan with a large kitchen/living room, 3 bedrooms, a laundry room, and a full bath(sale includes all furnishings and TV's). The lower level has a built in 3 stall garage, 1 bedroom, a bathroom and a utility room. If privacy is high on your priority list, this property sits on 38.61 acres and is located on a dead-end road. This property also has an established trail system allowing access to the back of the property and to thousands of acres of public land. Call us today for more information and/or to schedule a showing. (Tax Info.: 2022 Txbl. Val.: $48,834, 2024 SEV: $69,630, 2023 winter-2024 summer Total Taxes: $2,318) |
|
|
|
|
|
LOCATION |
 |
|
|
30670 WARBLER LANE
Rockland, MI 49953
County:
Ontonagon
School District:
Ontonagon Area Schools
Property Tax Area:
Rockland Twp (66017)
Waterfront:
No
Water View:
Shoreline:
None
Road Access:
Gravel
MAP BELOW
|
|
|
|
|
|
DETAILS |
 |
|
|
|
Total Bedrooms |
4.00 |
|
|
|
|
Total Bathrooms |
2.00 |
|
|
|
|
Est. Square Feet (Finished) |
2176.00 |
|
|
|
|
Acres (Approx.) |
40.00 |
|
|
|
|
Lot Dimensions |
1320x1320 |
|
|
|
|
Year Built (Approx.) |
2021 |
|
|
|
|
Status: |
Active |
|
| |
|
|
|
ADDITIONAL DETAILS |
 |
|
|
|
ROOM
|
SIZE
|
|
Bedroom 1 |
16x12 |
|
Bedroom 2 |
14x12 |
|
Bedroom 3 |
14x10 |
|
Bedroom 4 |
12x10 |
|
Living Room |
27x21 |
|
Dining Room |
x |
|
Dining Area |
x |
|
Kitchen |
16x13 |
|
Family Room |
x |
|
Bathroom 1 |
13x8 |
|
Bathroom 2 |
x |
|
Bathroom 3 |
x |
|
Bathroom 4 |
x |
|
| |
|
BUILDING & CONSTRUCTION |
 |
|
|
|
Foundation: Basement,Slab
|
|
Basement: Yes
|
|
Construction: Wood
|
|
Garage: Basement Access
|
|
Fireplace:
|
|
Exterior: None (ExteriorFeatures)
|
|
Outbuildings: None (OtherStructures)
|
|
Accessibility:
|
|
First Floor Bath: First Floor Laundry,First Flr Primary Bedroom,Living Room,Workshop,Basement Lavatory,First Flr Full Bathroom
|
|
First Floor Bedroom:
|
|
Foundation: Basement,Slab
|
|
Basement: Yes
|
|
Green Features:
|
|
Extras:
|
|
| |
|
UTILITIES, HEATING & COOLING |
 |
|
|
|
Electric:
|
|
Natural Gas:
|
|
Sewer: Mound Septic
|
|
Water: Private Well
|
|
Cable: None (InteriorFeatures)
|
|
Telephone:
|
|
Propane Tanks:
|
|
Air Conditioning: Central A/C
|
|
Heat: LP/Propane Gas: Forced Air
|
|
Supplemental Heat:
|
|
|
|
|
|
|
|
|
|
|
|
|
|
|
REQUEST MORE INFORMATION |
 |
|
|
|
|
| |
|
|
|
PHOTOS |
 |
| |
|
|
|
|
MAP |
 |
| |
Click here to enlarge/open map
in new window.
|
| |
|
|
Listing Office:
Borseth Properties
Listing Agent:
Borseth, Todd
|
| |
| |
|
|
|
|
Our Featured Listings
|
-
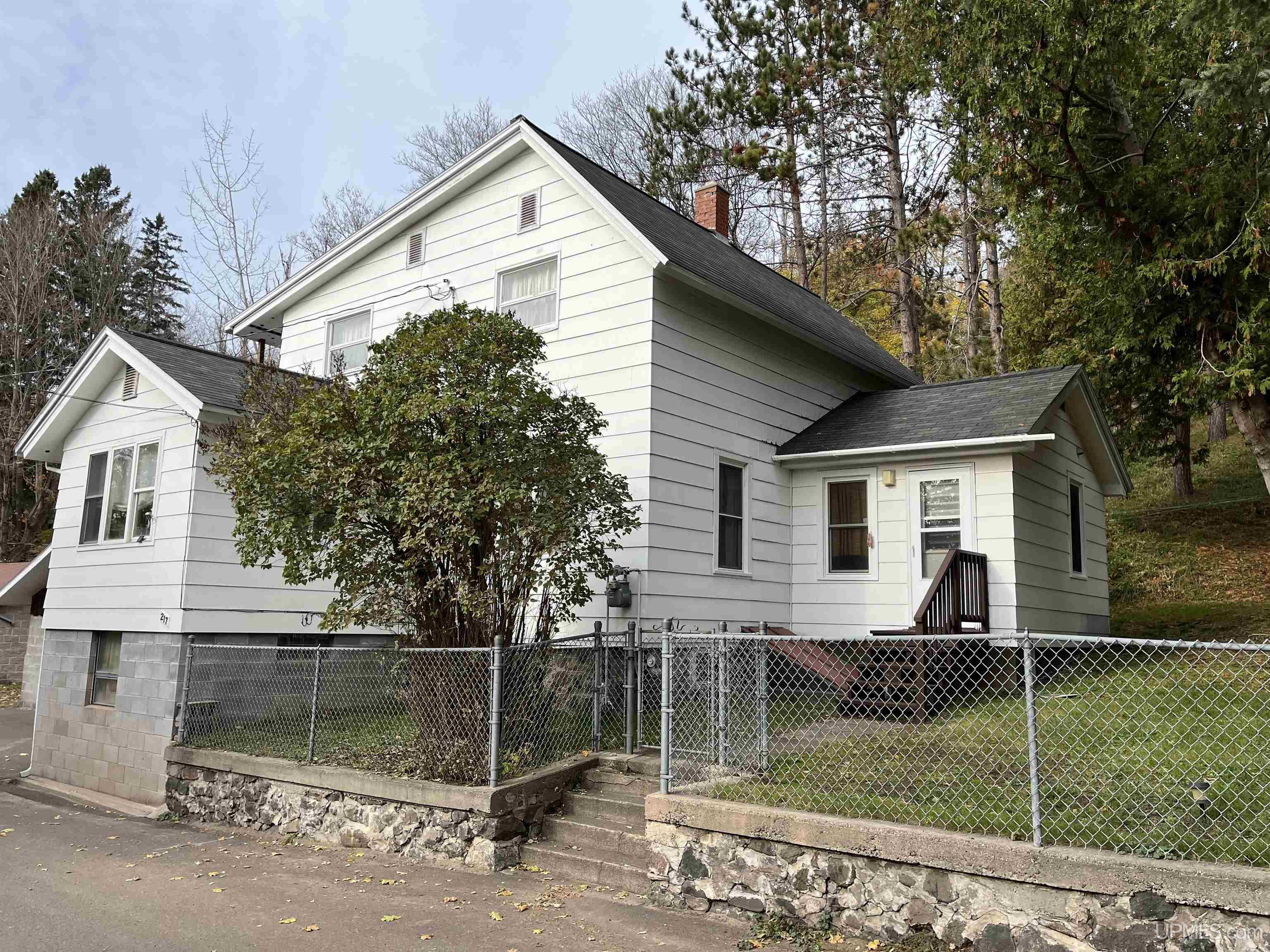 Hancock: $ 205,000
-
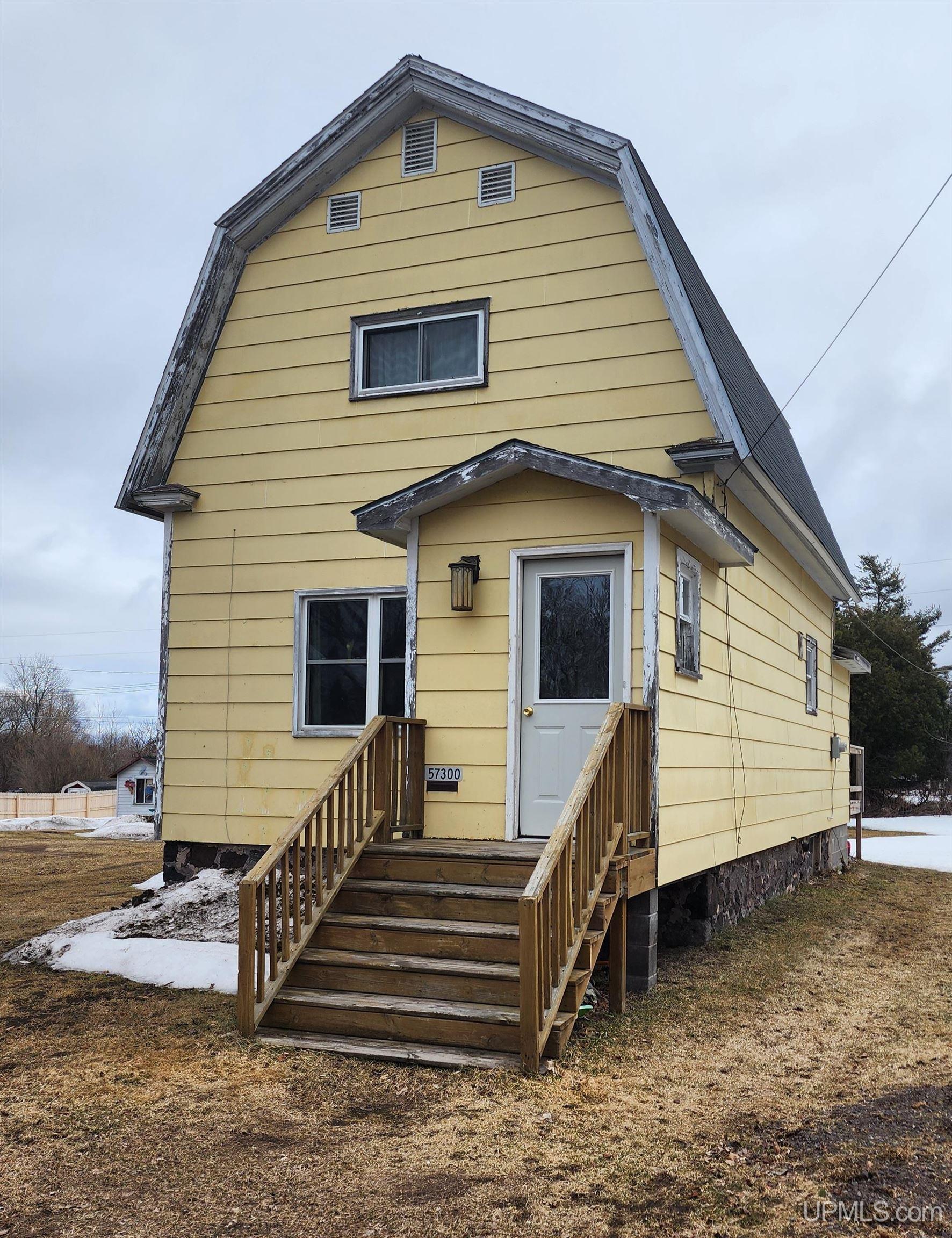 Calumet: $ 88,900
-
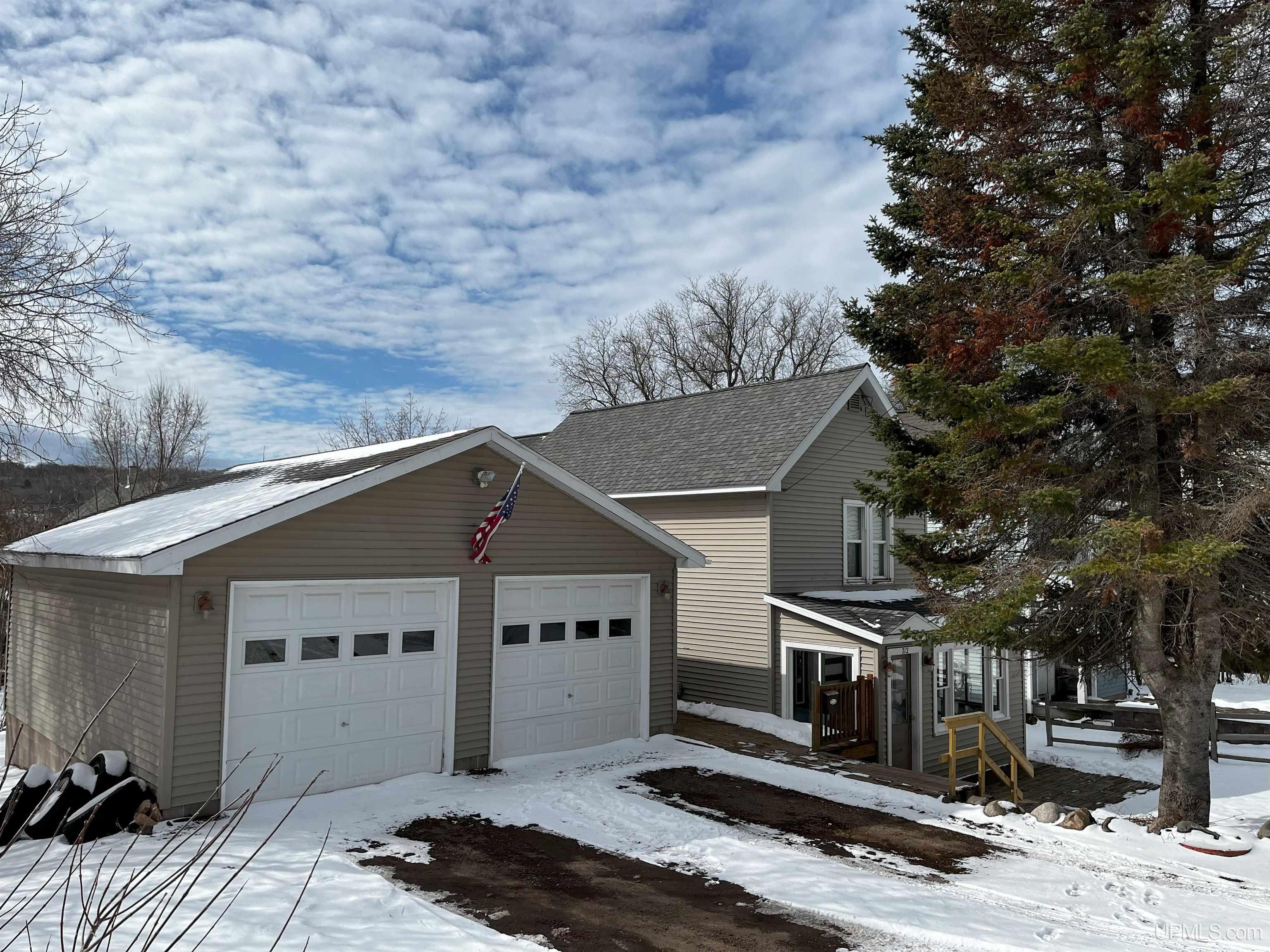 Hancock: $ 209,000
-
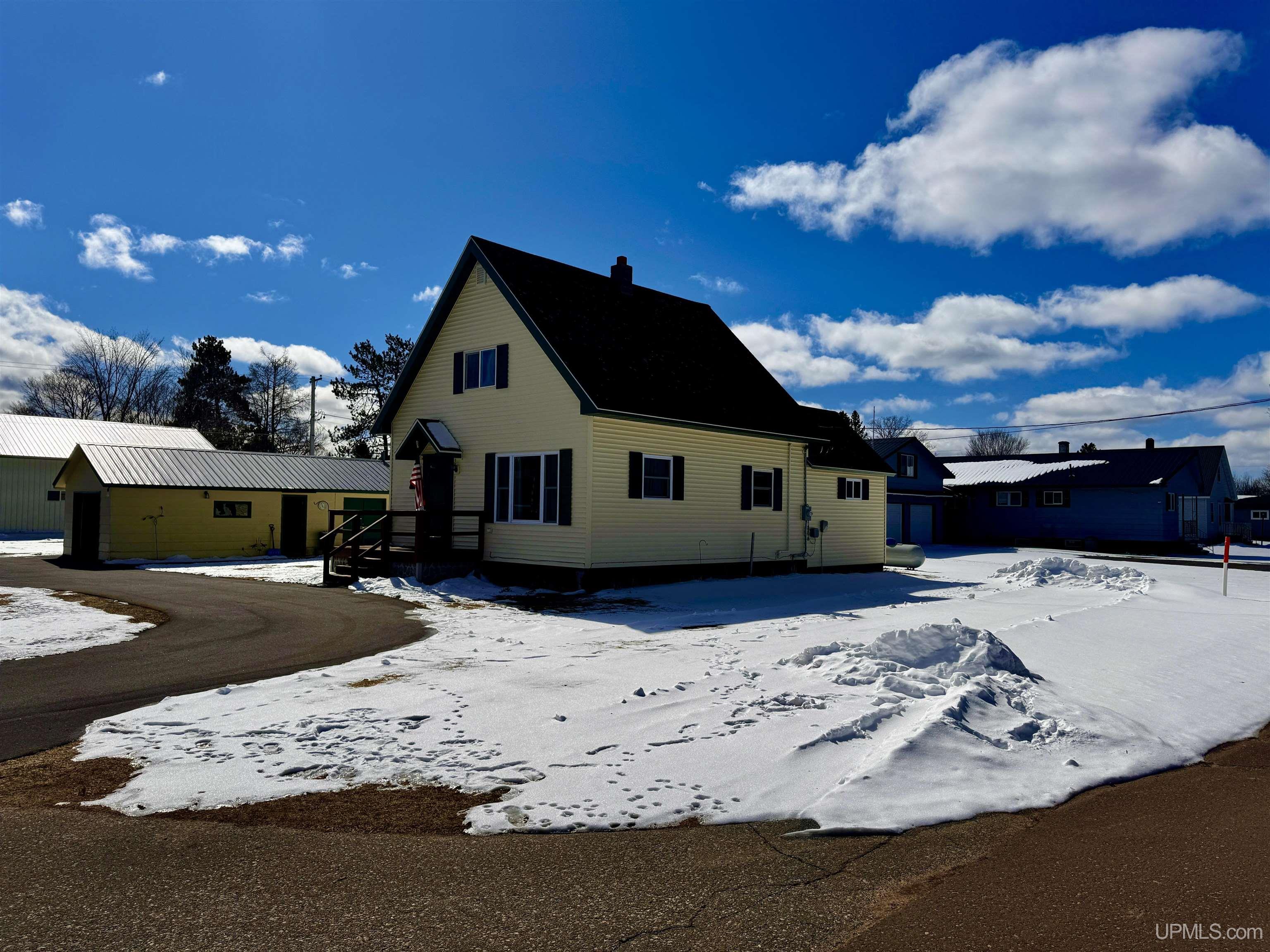 Greenland: $ 175,000
-
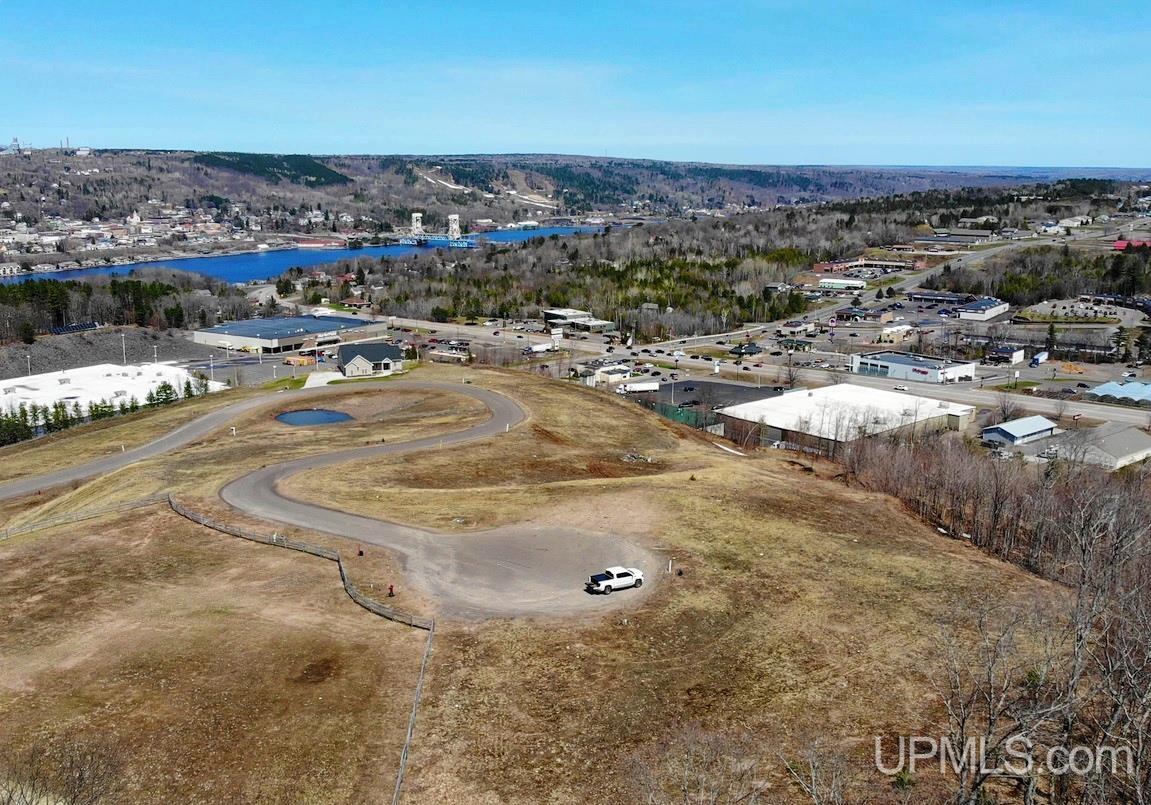 Houghton: $ 69,900
-
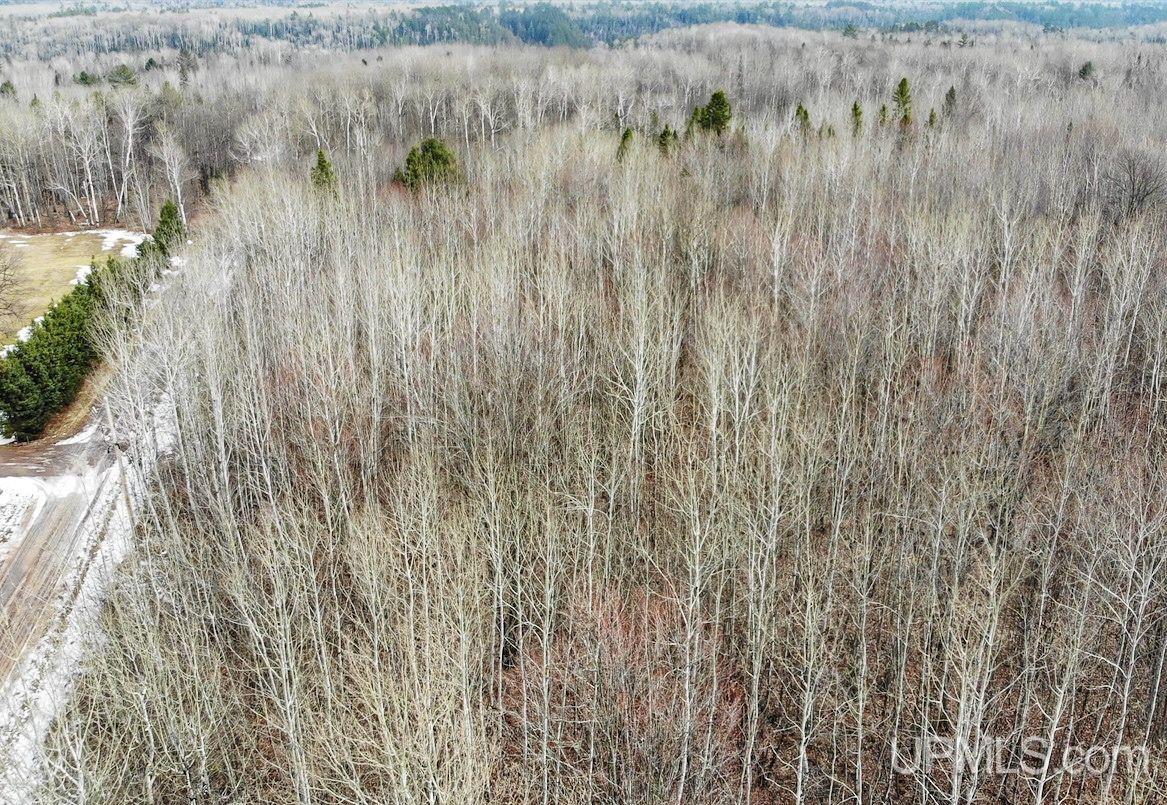 Bruce Crossing: $ 44,900
-
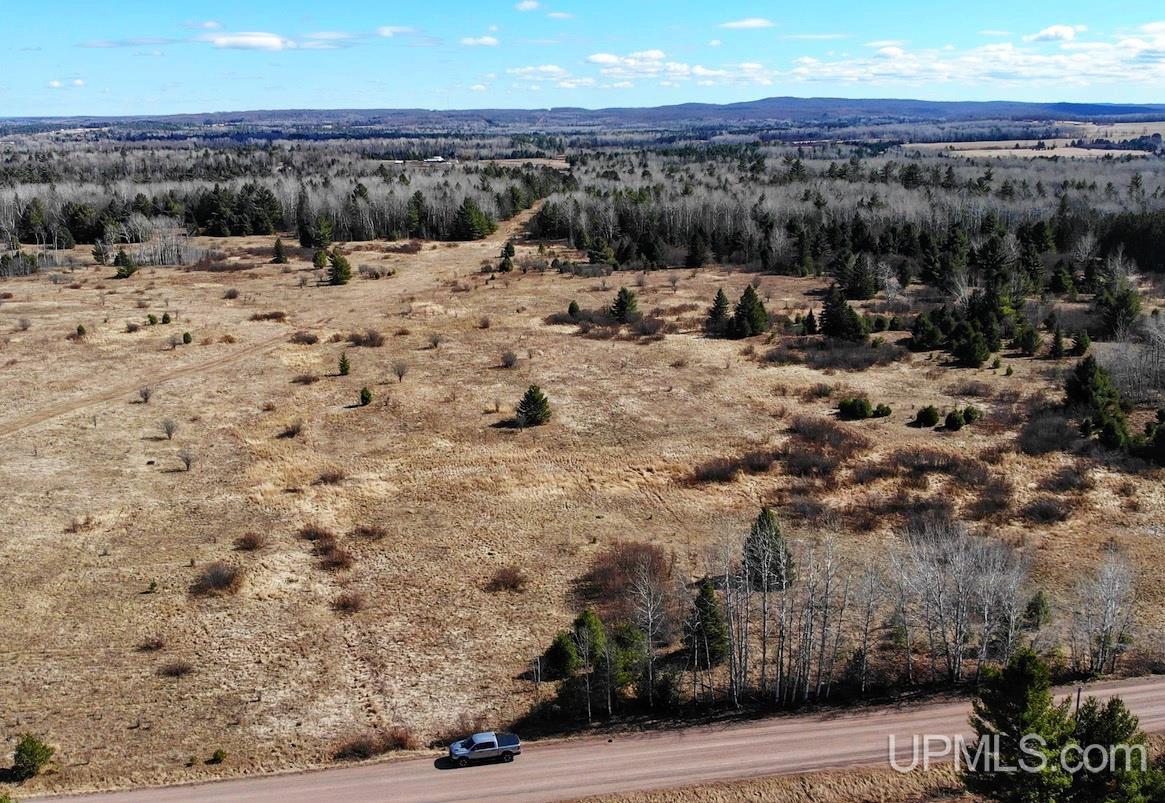 Bruce Crossing: $ 59,900
-
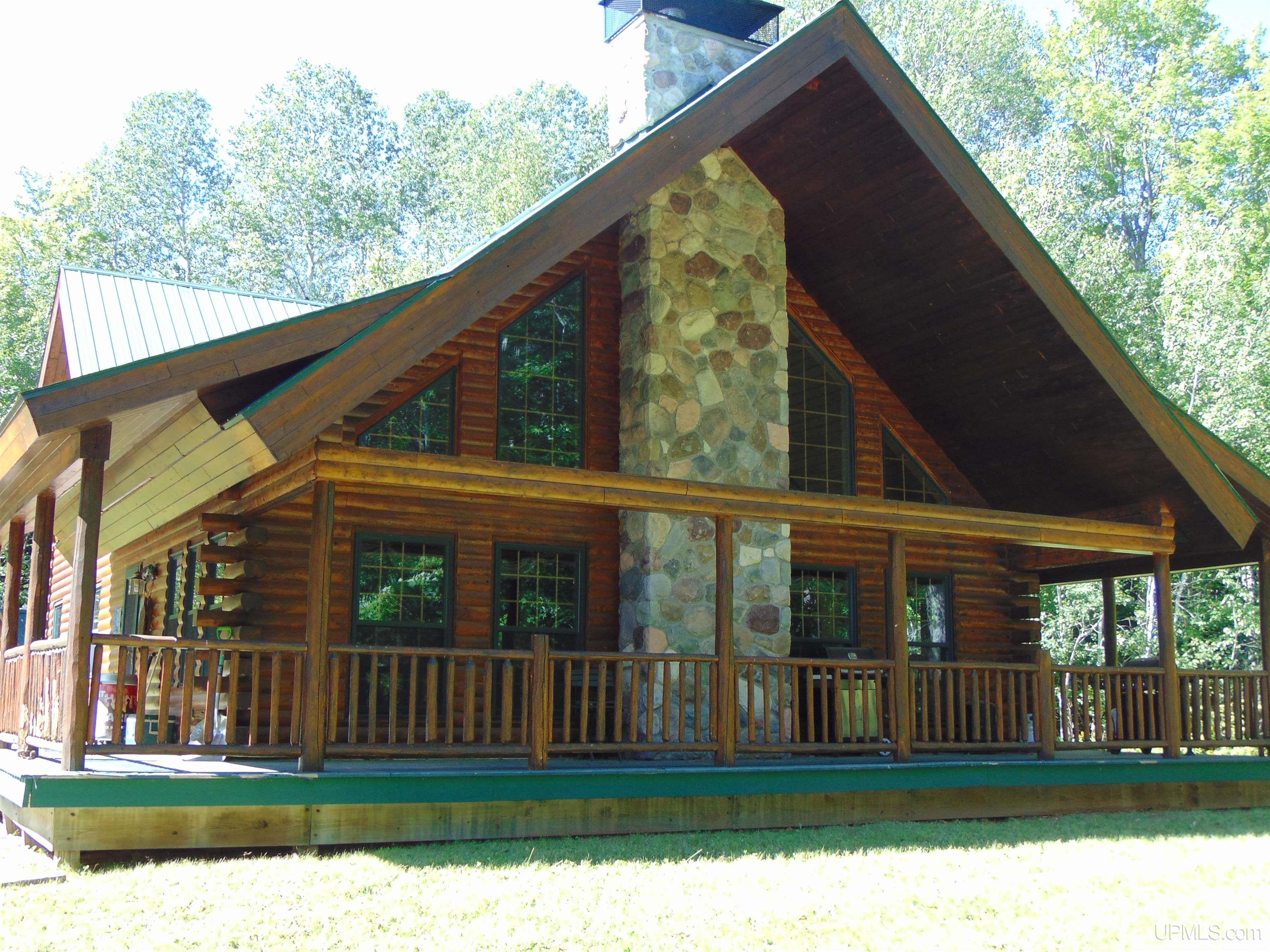 Baraga: $ 449,000
-
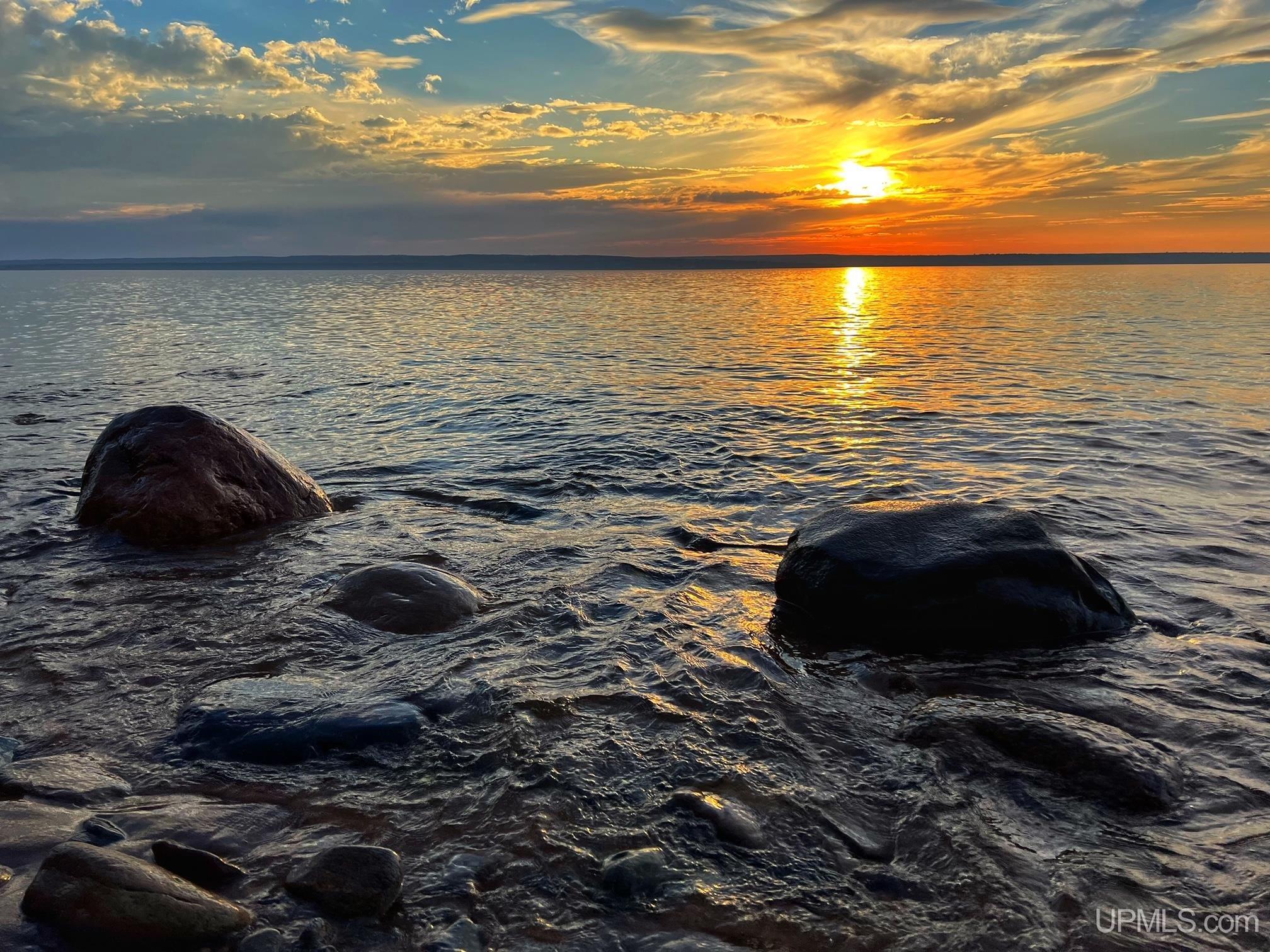 L'Anse: $ 99,900
-
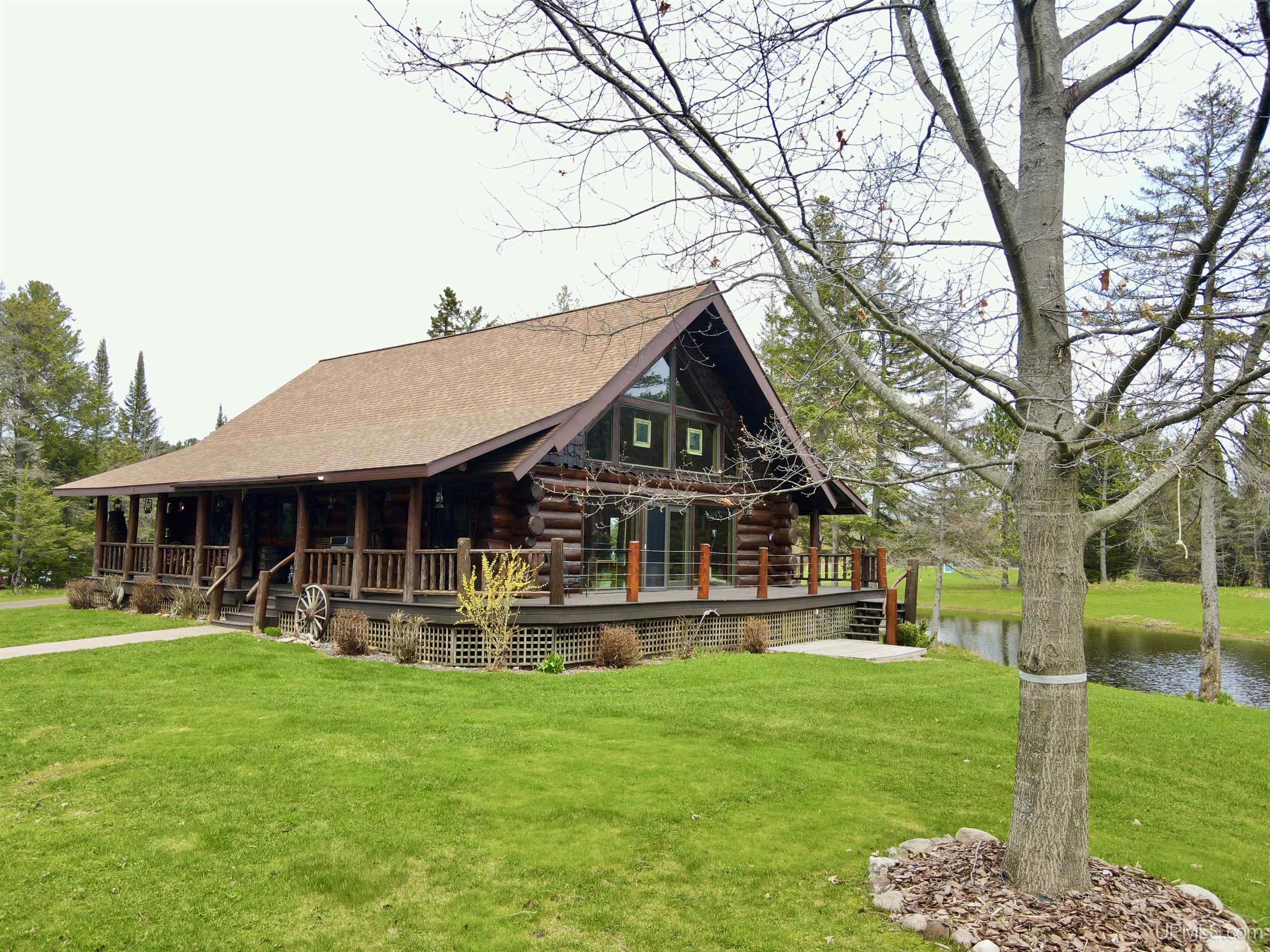 Ontonagon: $ 749,000
-
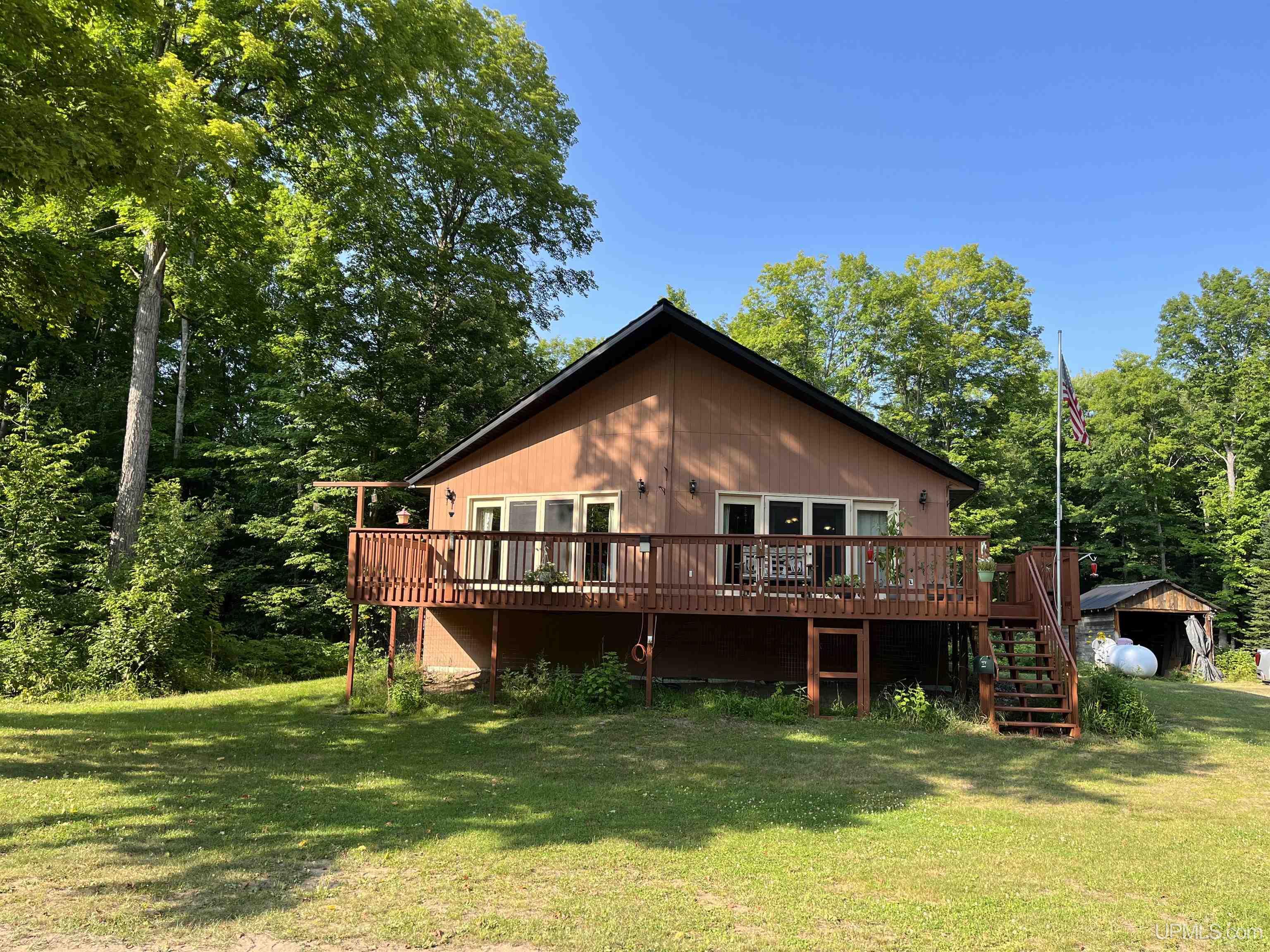 L'Anse: $ 364,900
-
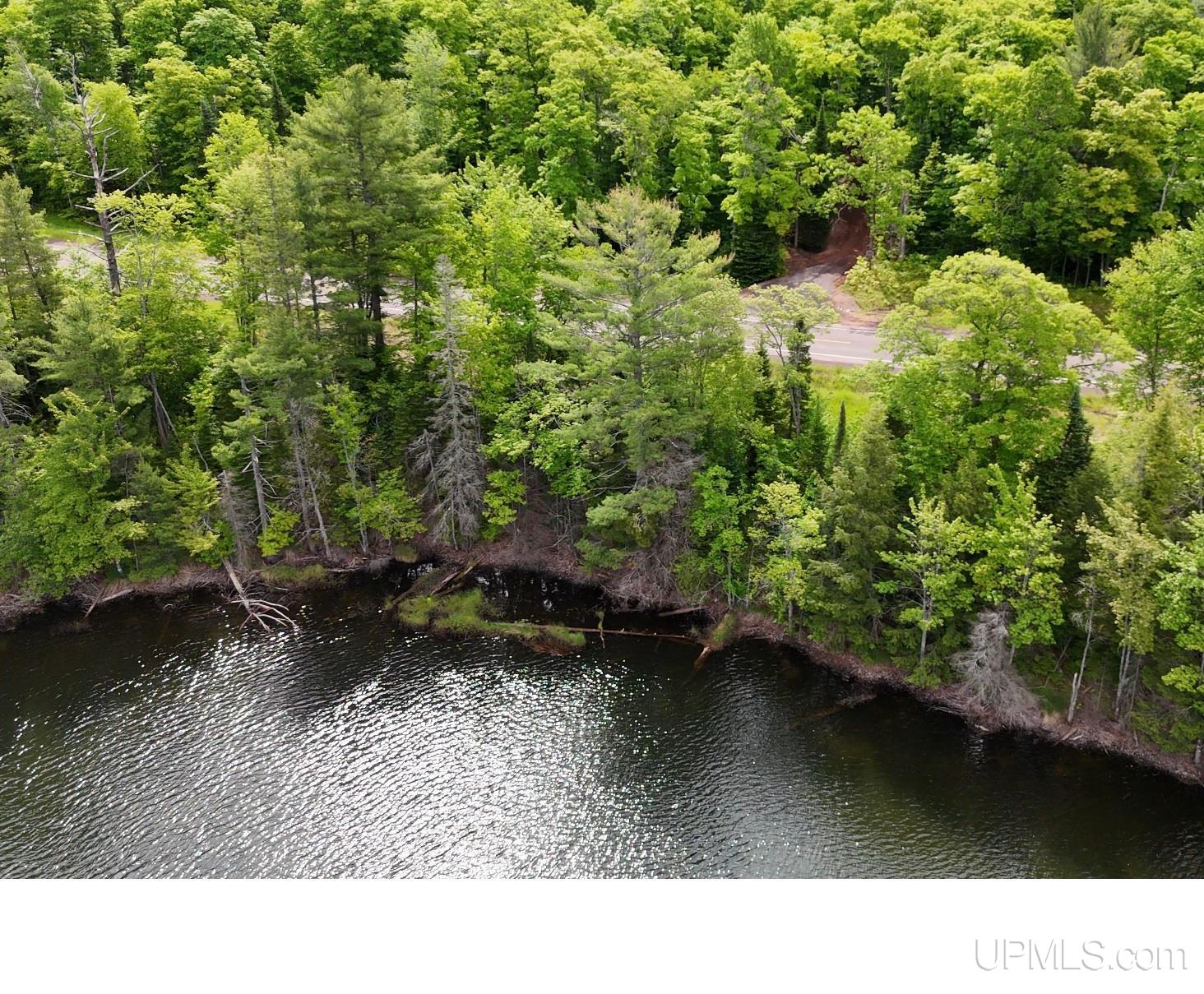 Toivola: $ 49,900
-
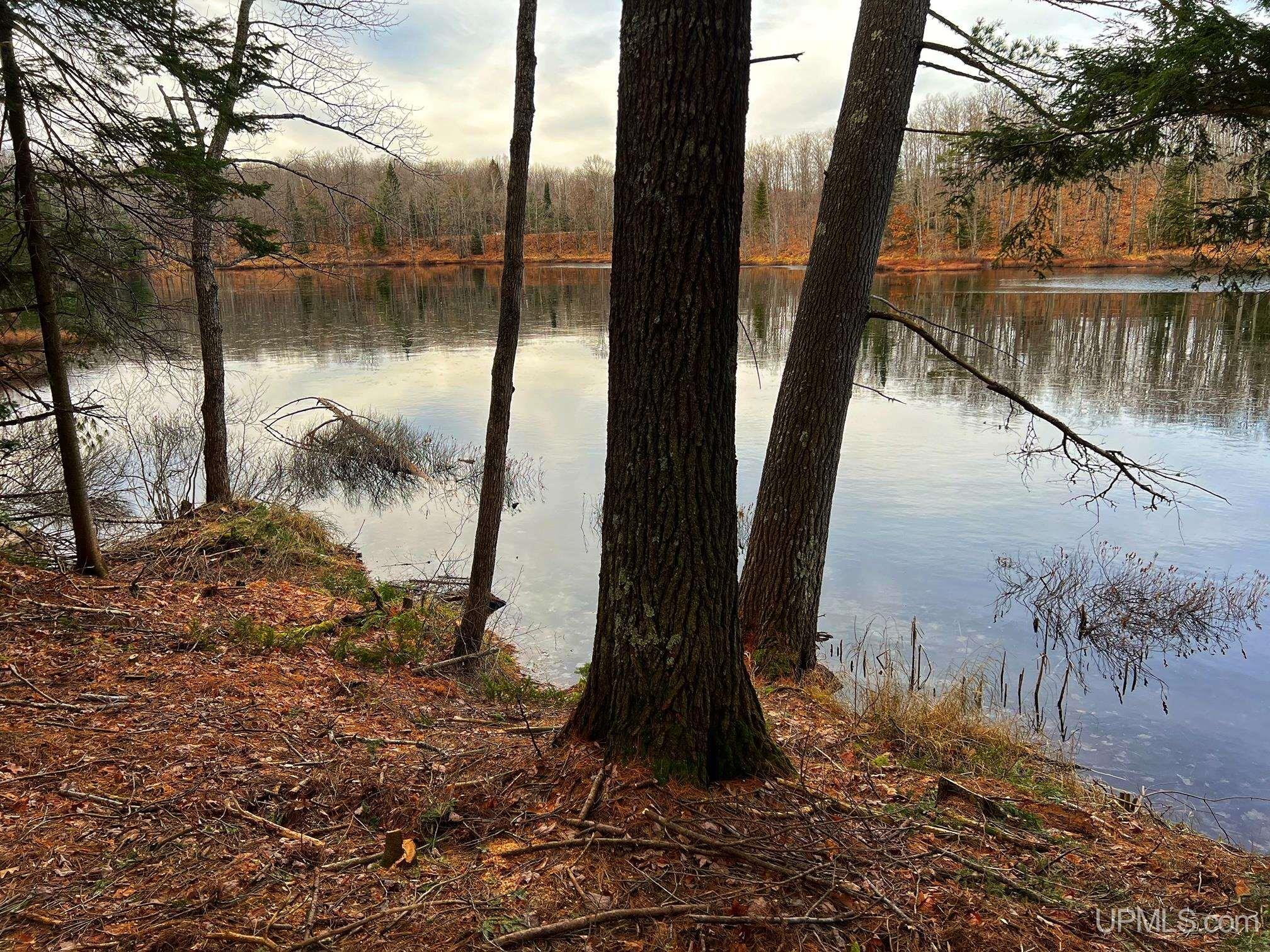 Toivola: $ 79,900
-
 Skanee: $ 193,000
-
 Houghton: $ 49,900
-
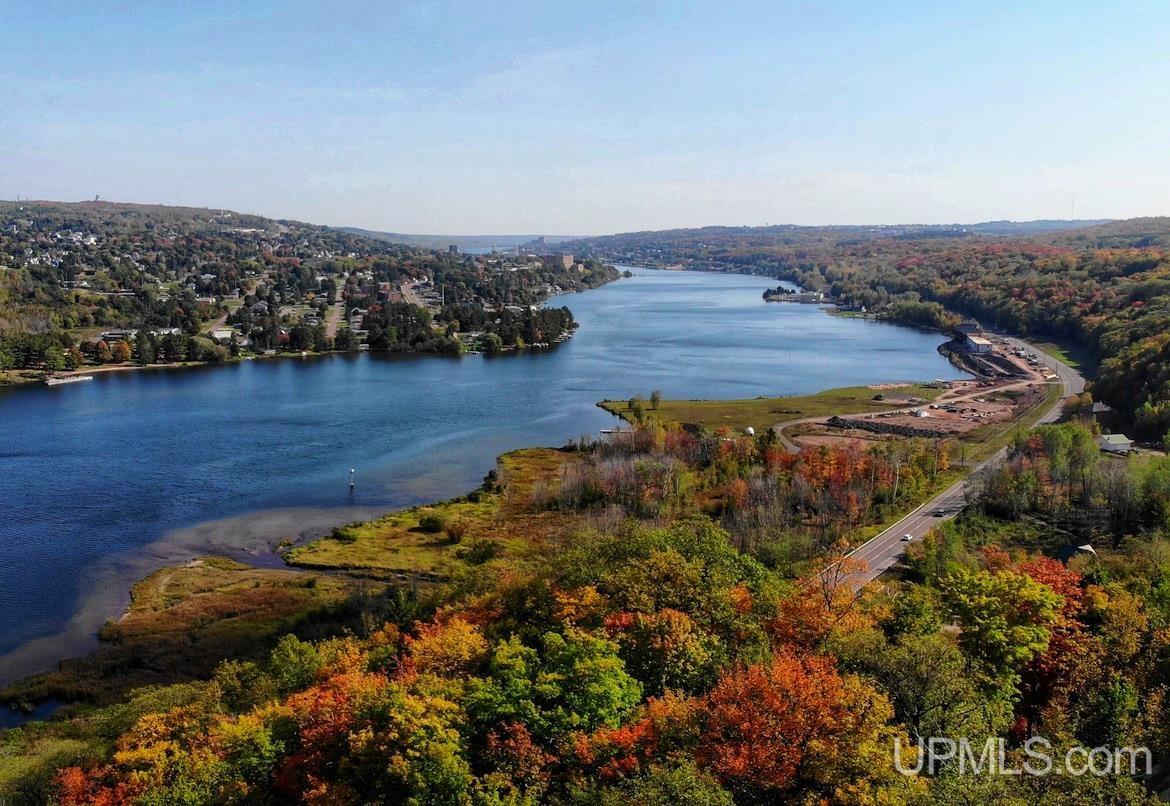 Houghton: $ 99,900
-
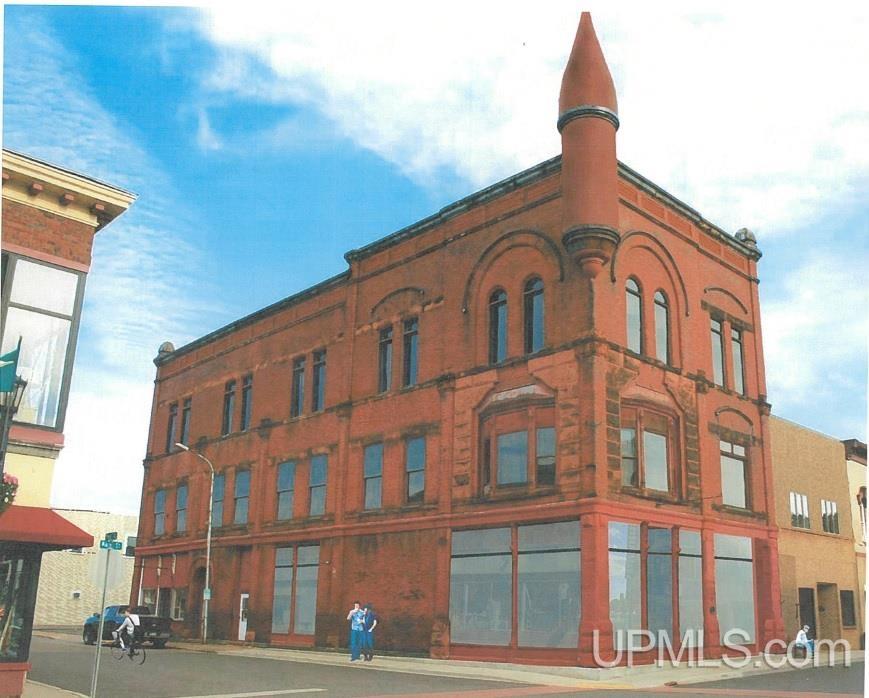 Ishpeming: $ 199,500
-
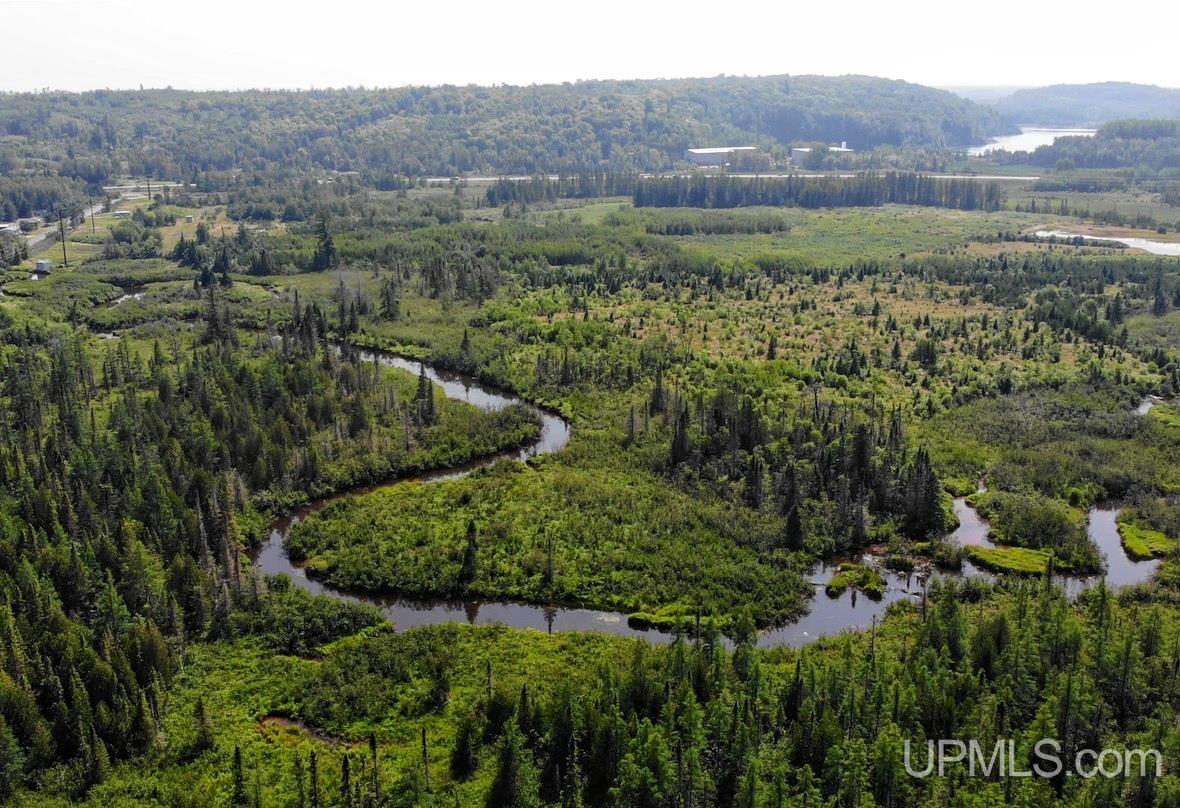 Champion: $ 250,000
-
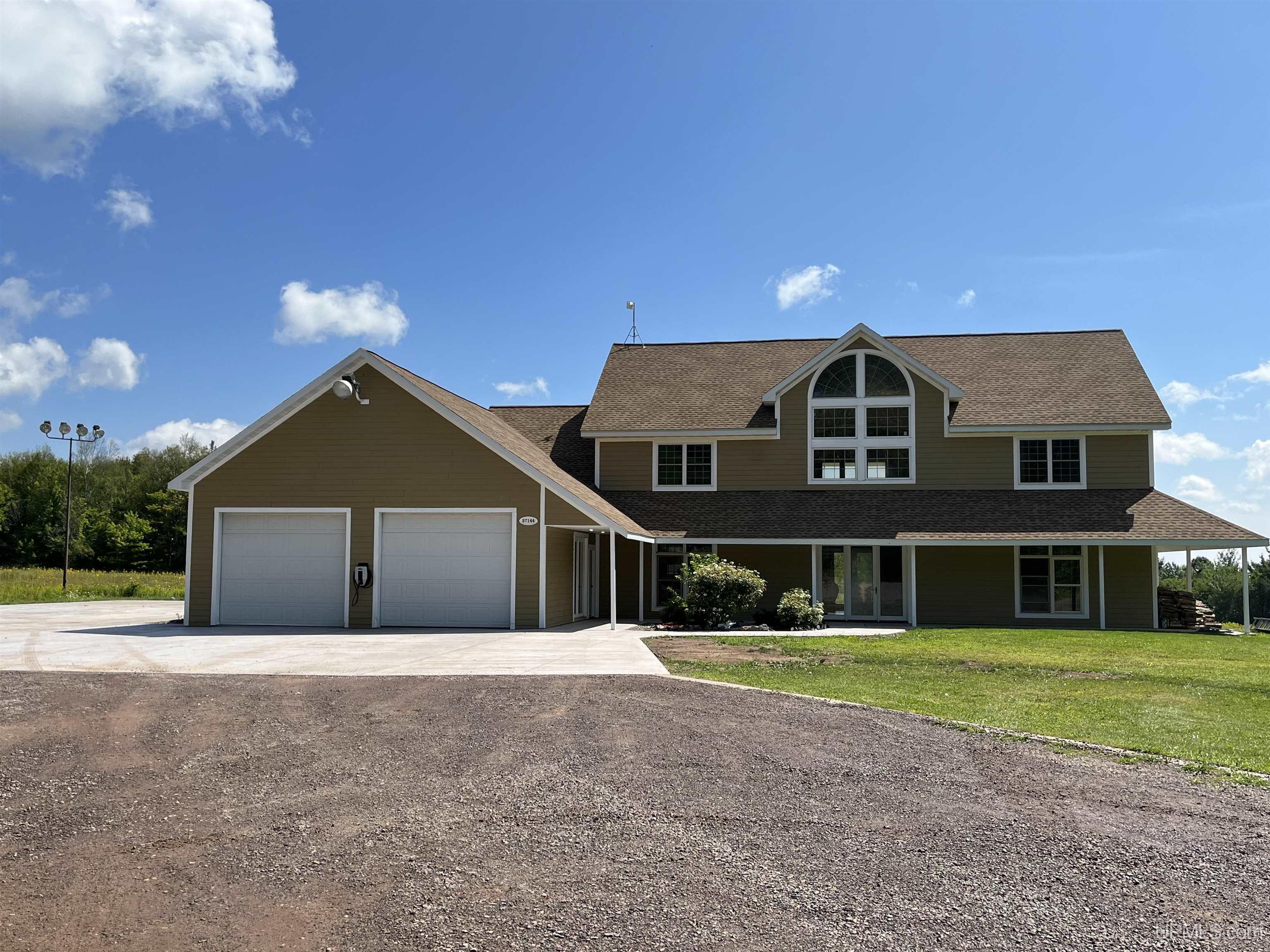 Calumet: $ 749,000
-
 Houghton: $ 499,900
|
|
|
|
|
|