|
|
|
|
|
MLS Properties
|
|
|
|
|
|

|
|
|
|
 Print Data Sheet
Print Data Sheet
|
|
|
|
|
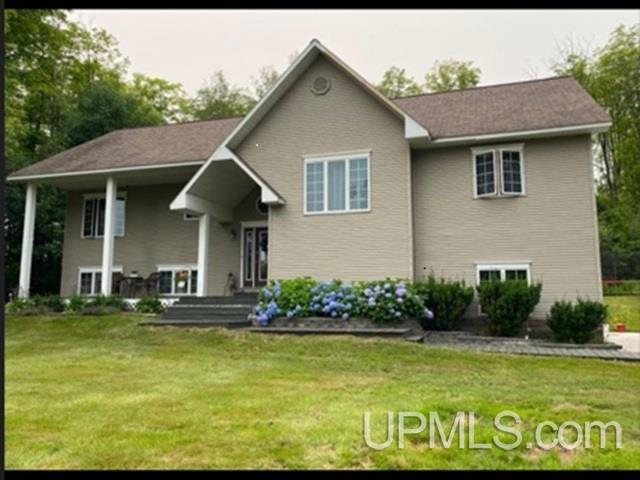 |
|
MORE PHOTOS
|
|
|
|
PROPERTY DESCRIPTION |
 |
 |
|
Residential - Bi-Level |
|
Seller is still allowing showings and if interested you can still submit an offer for review. Welcome to this 3 bed 2 1/2 bath. Located on a dead end road, this house boast a 2 car garage, sauna, vaulted ceilings, and sits on just under 2 acres of property. As you head up the stairs you will notice the beautiful hardwoods floors in the living room with a cozy fireplace to keep warm on the cold winter nights. The main floor has 3 beds and 2 baths one which is in the master bedroom. The partially finished basement has a great place for the kids to play or entertain friends and family for the big game. Quiet and secluded yet fairly close to town, don't miss this opportunity. NOTICE: All information believed accurate but not warranted. Buyer recommended to inspect property, verify all information & bears all risks for any inaccuracies. Tax information is subject to change. All measurements (acres, lot size, square footage etc) are estimated. Sellers may have audio/video recording devices present on property. By entering or being on property, Buyer and Buyer’s agent consent to being recorded. |
|
|
|
|
|
LOCATION |
 |
|
|
43235 LEHTOLA ROAD
Chassell, MI 49916
County:
Houghton
School District:
Chassell Twp School District
Property Tax Area:
Chassell Twp (31005)
Waterfront:
No
Water View:
Shoreline:
None
Road Access:
City/County,Year Round
MAP BELOW
|
|
|
|
|
|
DETAILS |
 |
|
|
|
Total Bedrooms |
3.00 |
|
|
|
|
Total Bathrooms |
3.00 |
|
|
|
|
Est. Square Feet (Finished) |
2684.00 |
|
|
|
|
Acres (Approx.) |
1.87 |
|
|
|
|
Lot Dimensions |
187x433 |
|
|
|
|
Year Built (Approx.) |
2000 |
|
|
|
|
Status: |
Accepting Backup Offers |
|
| |
|
|
|
ADDITIONAL DETAILS |
 |
|
|
|
ROOM
|
SIZE
|
|
Bedroom 1 |
15x15 |
|
Bedroom 2 |
12x13 |
|
Bedroom 3 |
14x10 |
|
Bedroom 4 |
x |
|
Living Room |
x |
|
Dining Room |
x |
|
Dining Area |
x |
|
Kitchen |
x |
|
Family Room |
x |
|
Bathroom 1 |
x |
|
Bathroom 2 |
x |
|
Bathroom 3 |
x |
|
Bathroom 4 |
x |
|
| |
|
BUILDING & CONSTRUCTION |
 |
|
|
|
Foundation: Basement
|
|
Basement: Yes
|
|
Construction: Vinyl Siding
|
|
Garage: Attached Garage
|
|
Fireplace: Free Standing Fireplace
|
|
Exterior: Deck
|
|
Outbuildings: Shed
|
|
Accessibility:
|
|
First Floor Bath:
|
|
First Floor Bedroom:
|
|
Foundation: Basement
|
|
Basement: Yes
|
|
Green Features:
|
|
Extras:
|
|
| |
|
UTILITIES, HEATING & COOLING |
 |
|
|
|
Electric:
|
|
Natural Gas:
|
|
Sewer: Septic
|
|
Water: Private Well
|
|
Cable: Spa/Sauna
|
|
Telephone:
|
|
Propane Tanks:
|
|
Air Conditioning: None
|
|
Heat: LP/Propane Gas,Wood: Baseboard
|
|
Supplemental Heat:
|
|
|
|
|
|
|
|
|
|
|
|
|
|
|
REQUEST MORE INFORMATION |
 |
|
|
|
|
| |
|
|
|
PHOTOS |
 |
| |
|
|
|
|
MAP |
 |
| |
Click here to enlarge/open map
in new window.
|
| |
|
|
Listing Office:
Century 21 Affiliated
Listing Agent:
Lasanen, Darren
|
| |
| |
|
|
|
|
Our Featured Listings
|
-
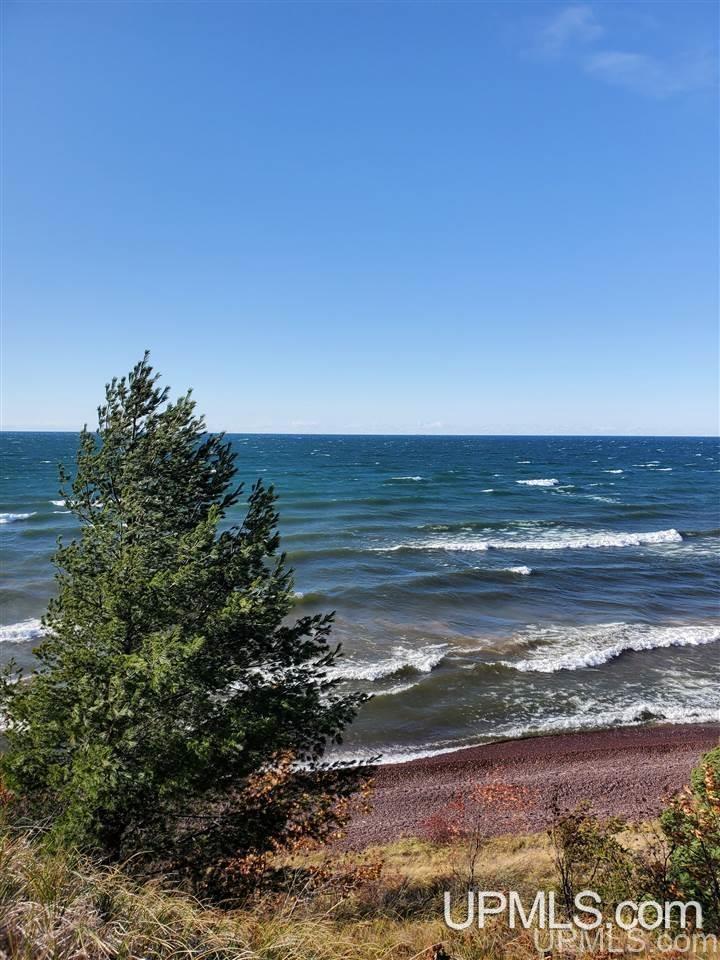 Mohawk: $ 209,900
-
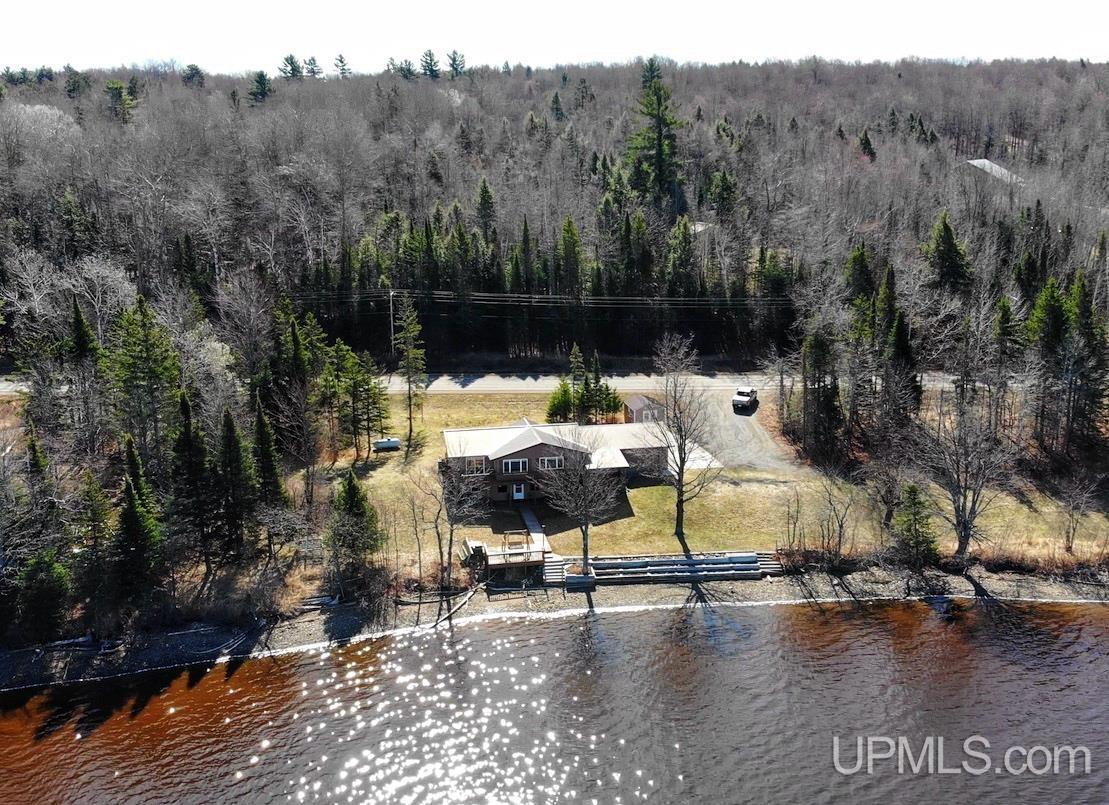 L'Anse: $ 495,000
-
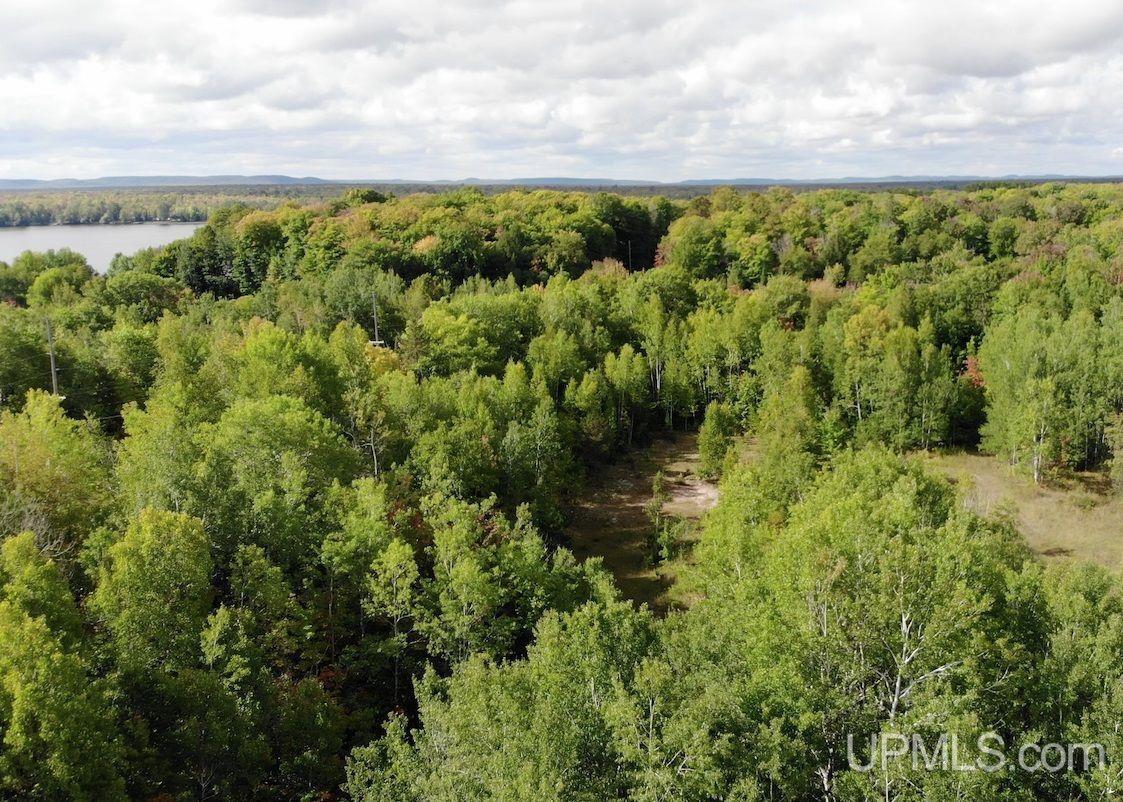 Bergland: $ 69,900
-
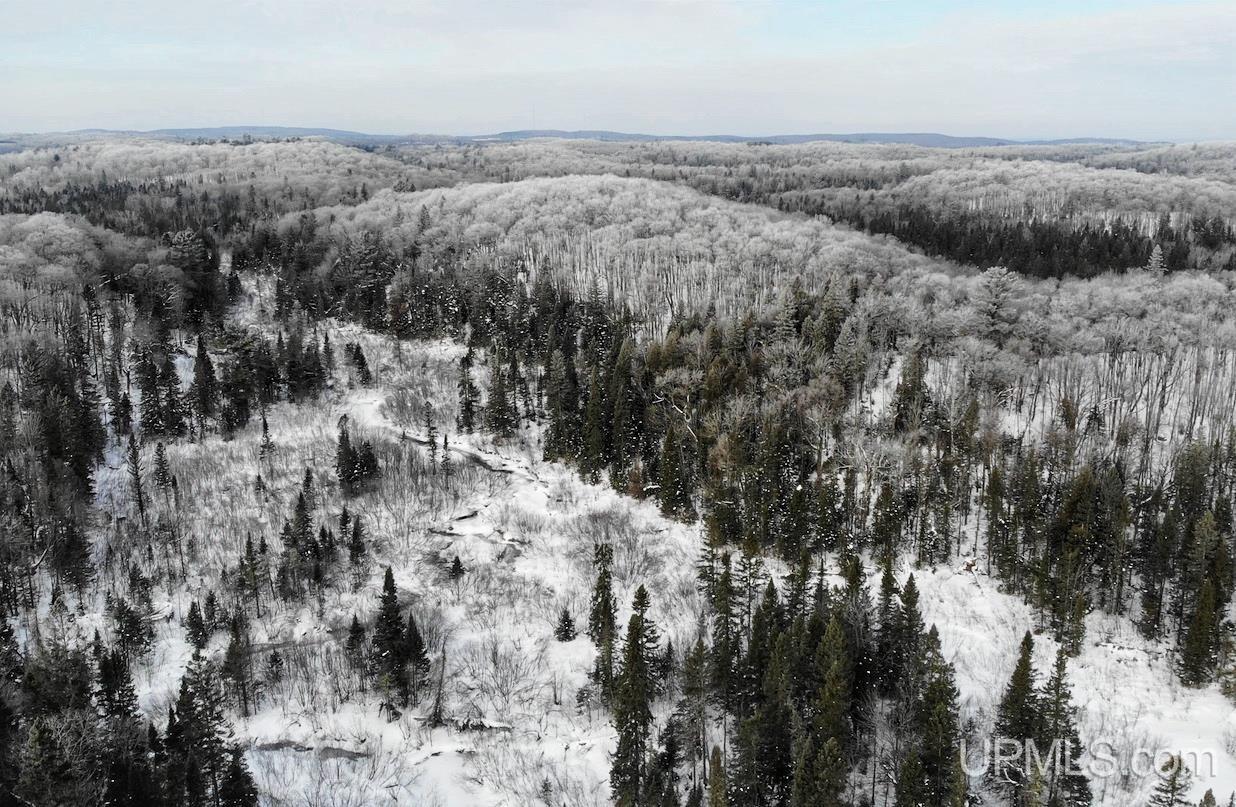 L'Anse: $ 89,900
-
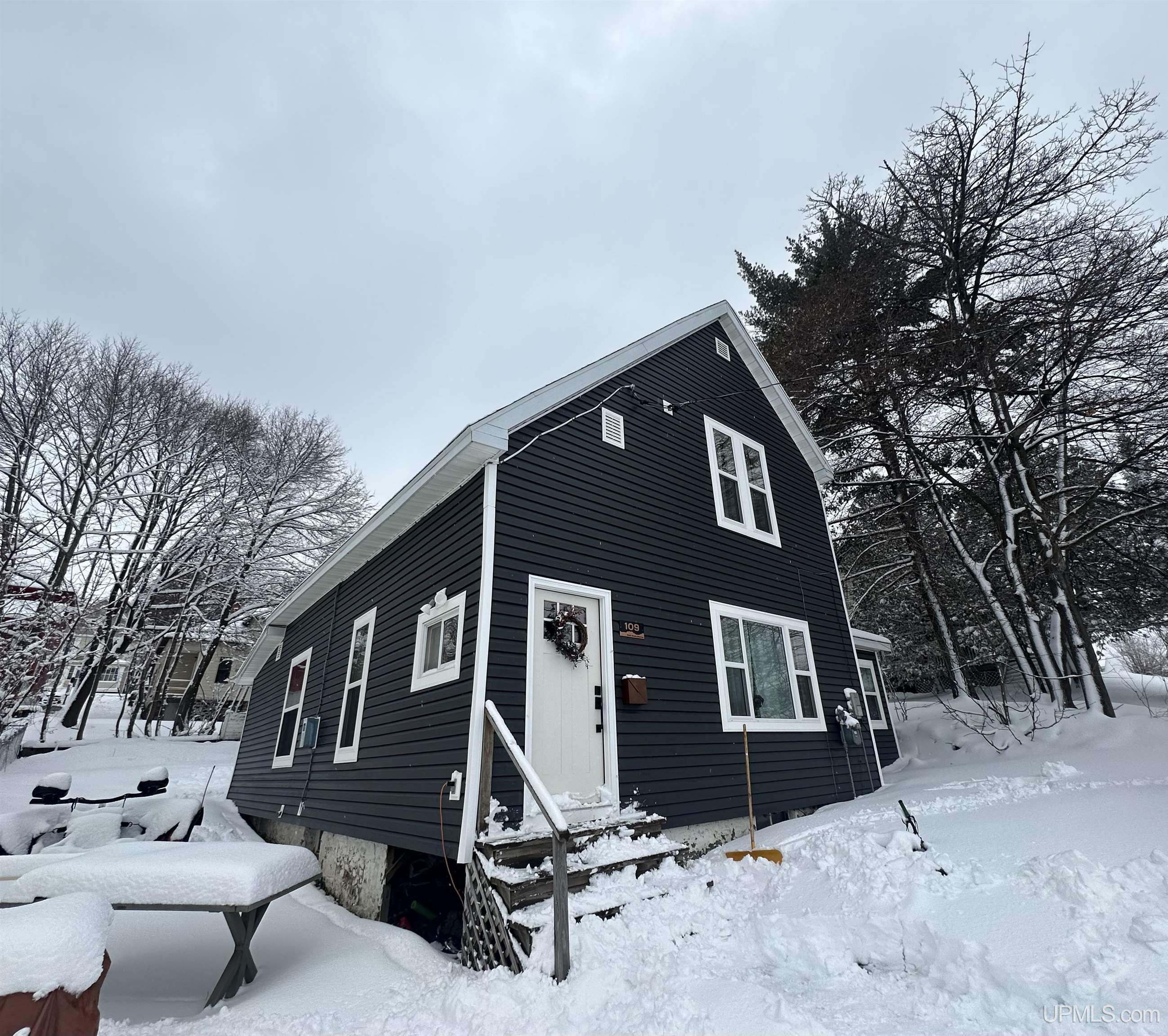 Houghton: $ 259,900
-
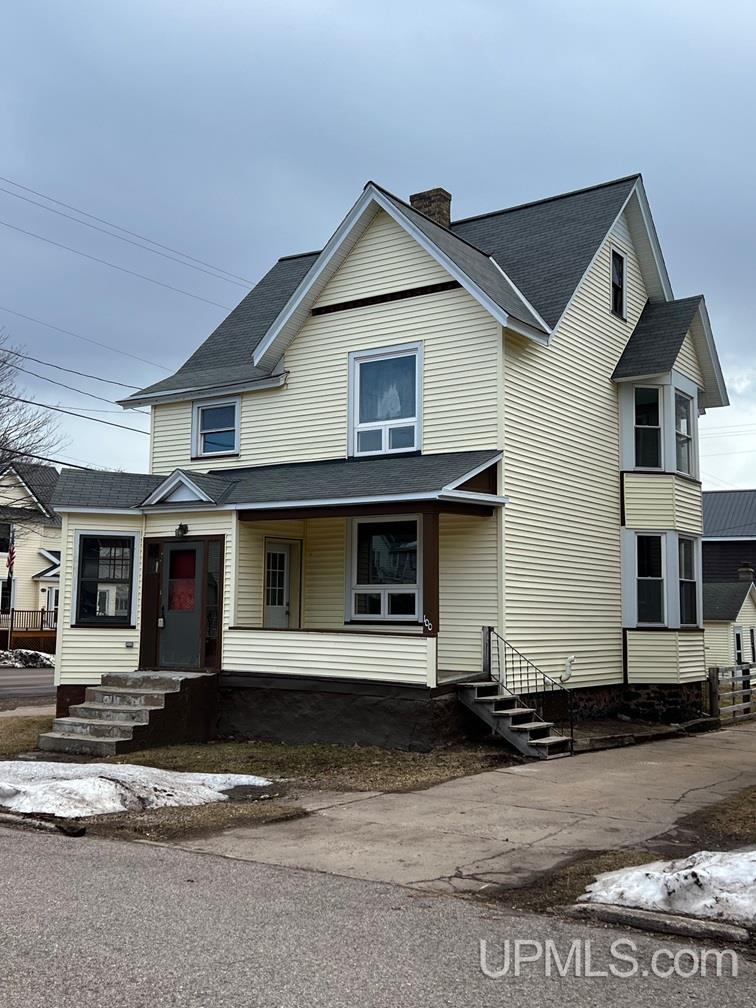 Laurium: $ 110,000
-
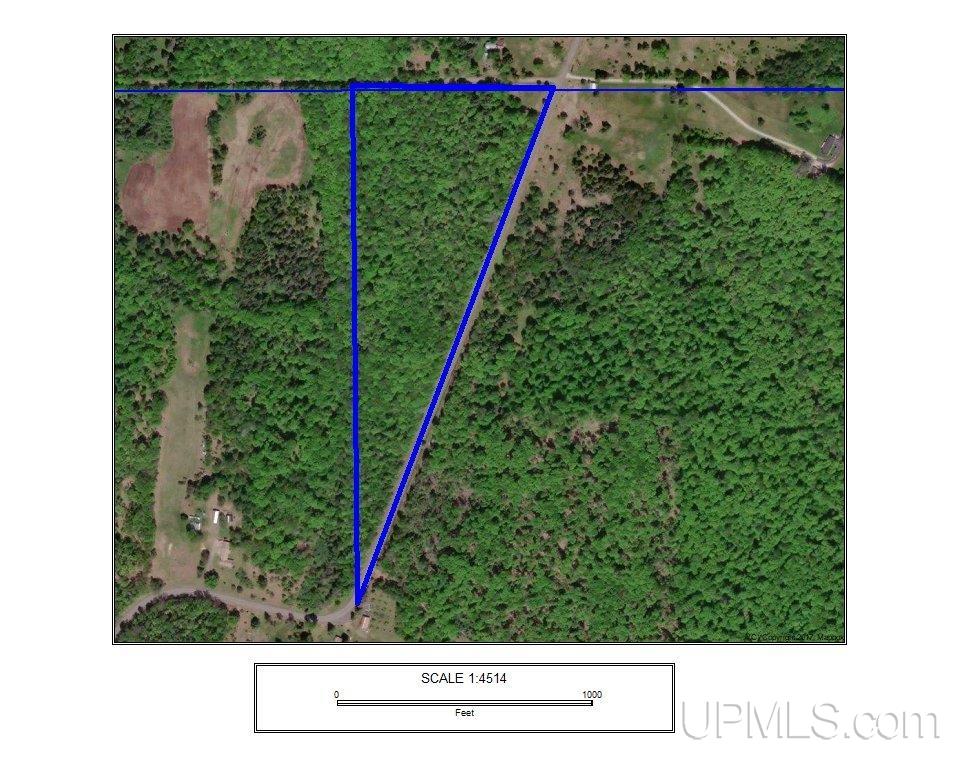 Sidnaw: $ 32,000
-
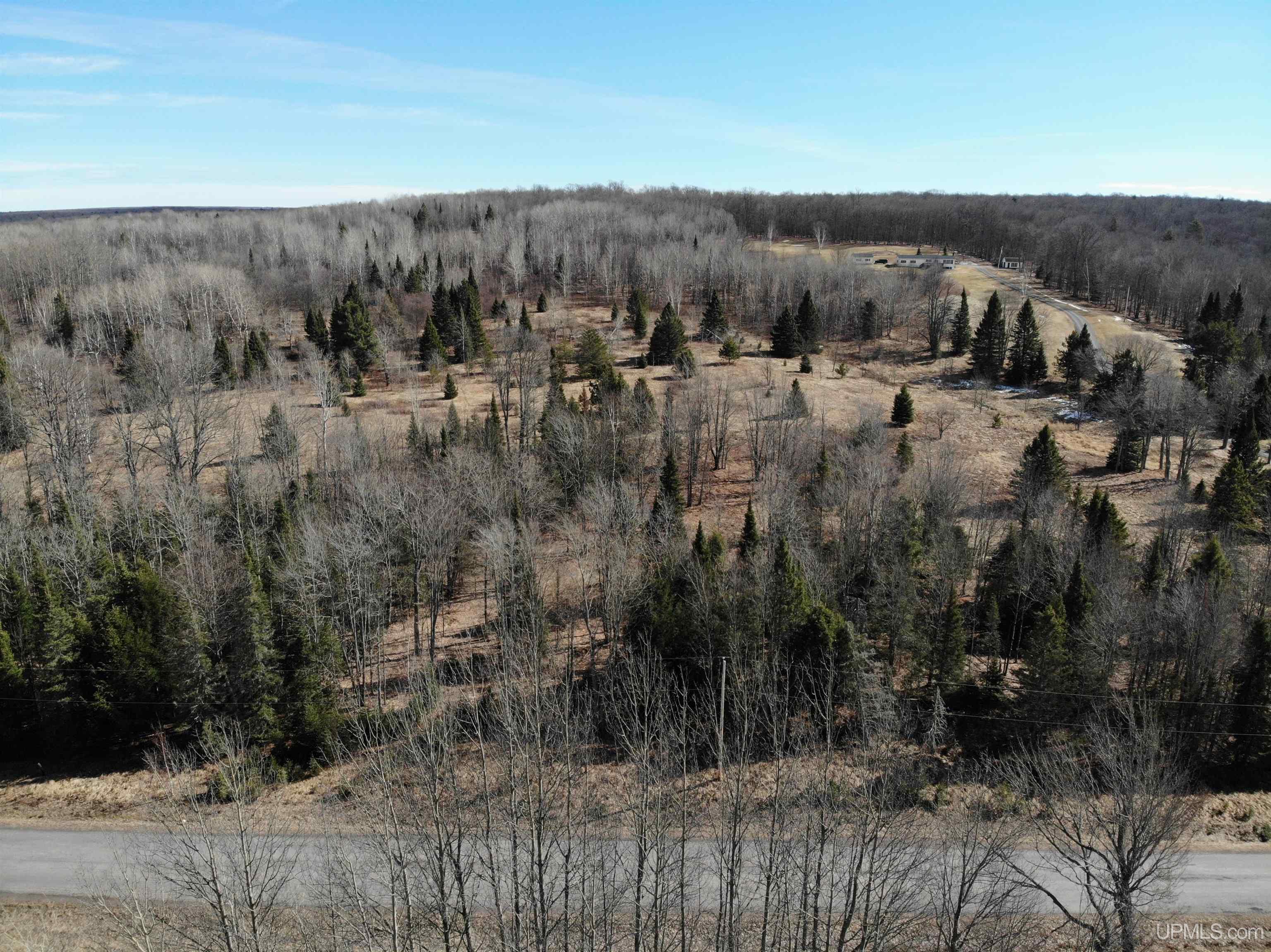 Sidnaw: $ 278,400
-
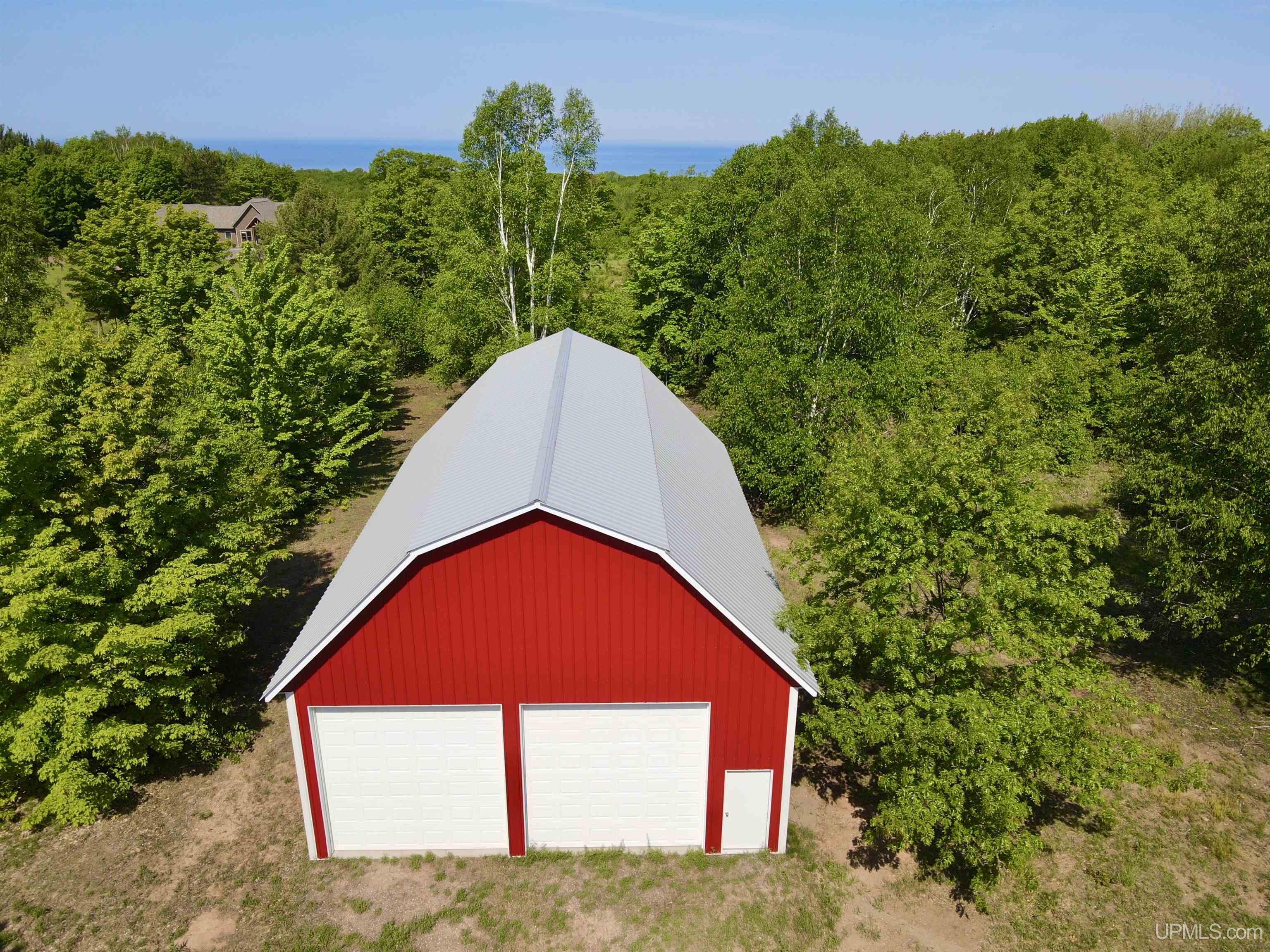 Houghton: $ 135,000
-
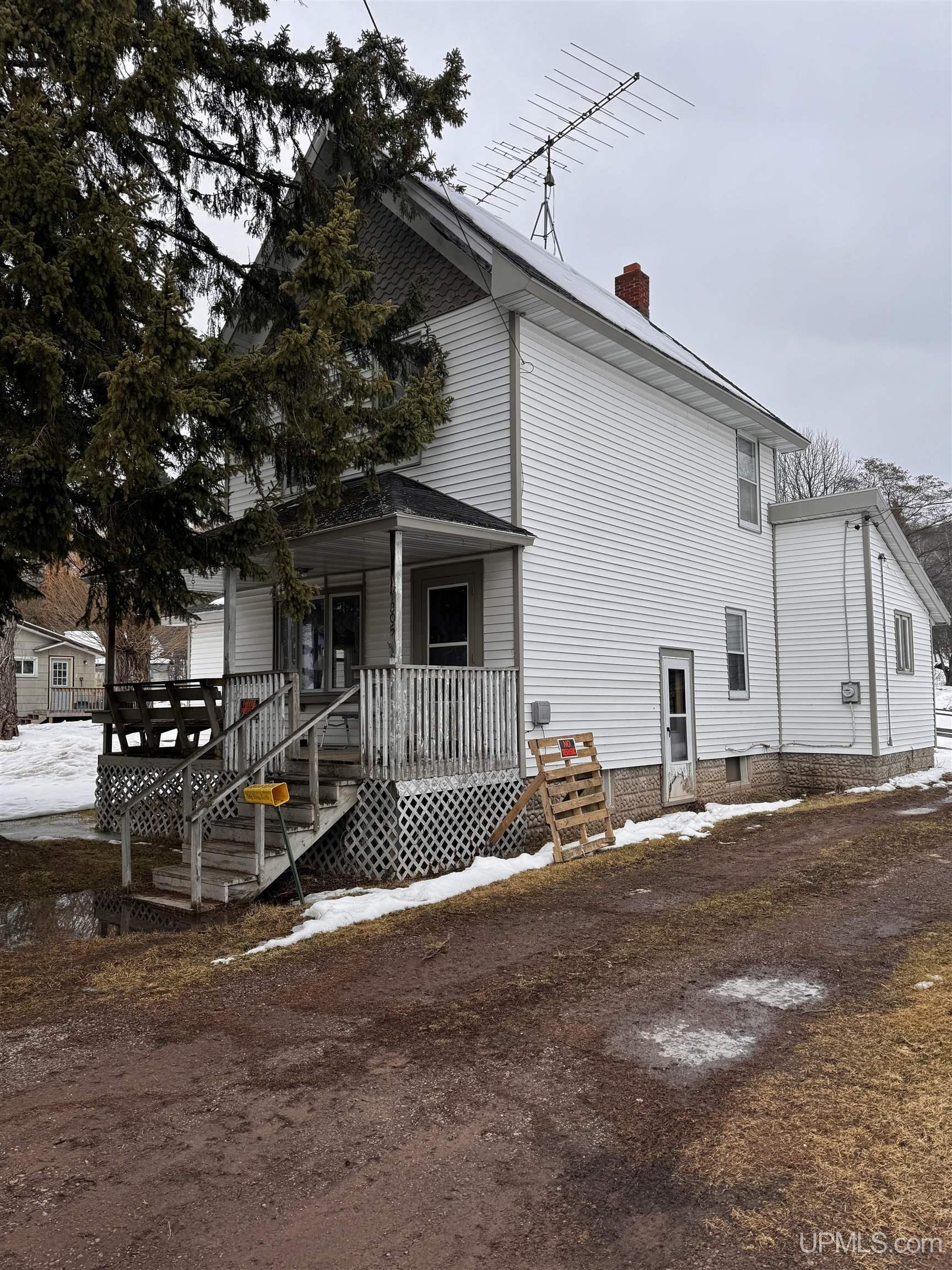 Mass City: $ 85,000
-
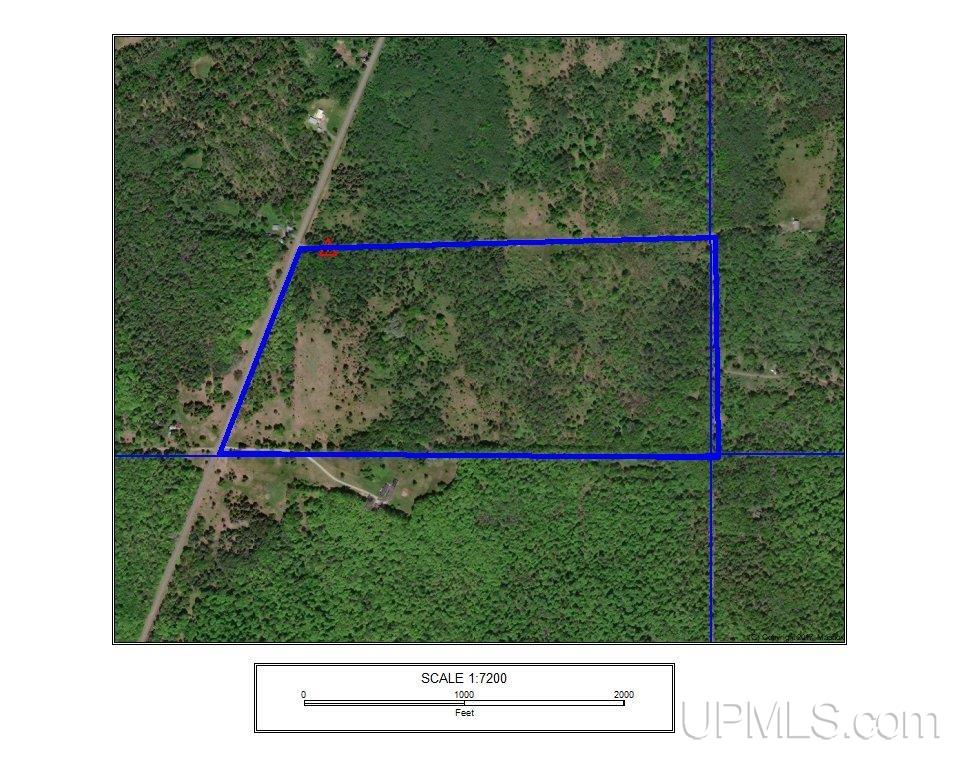 Sidnaw: $ 111,800
-
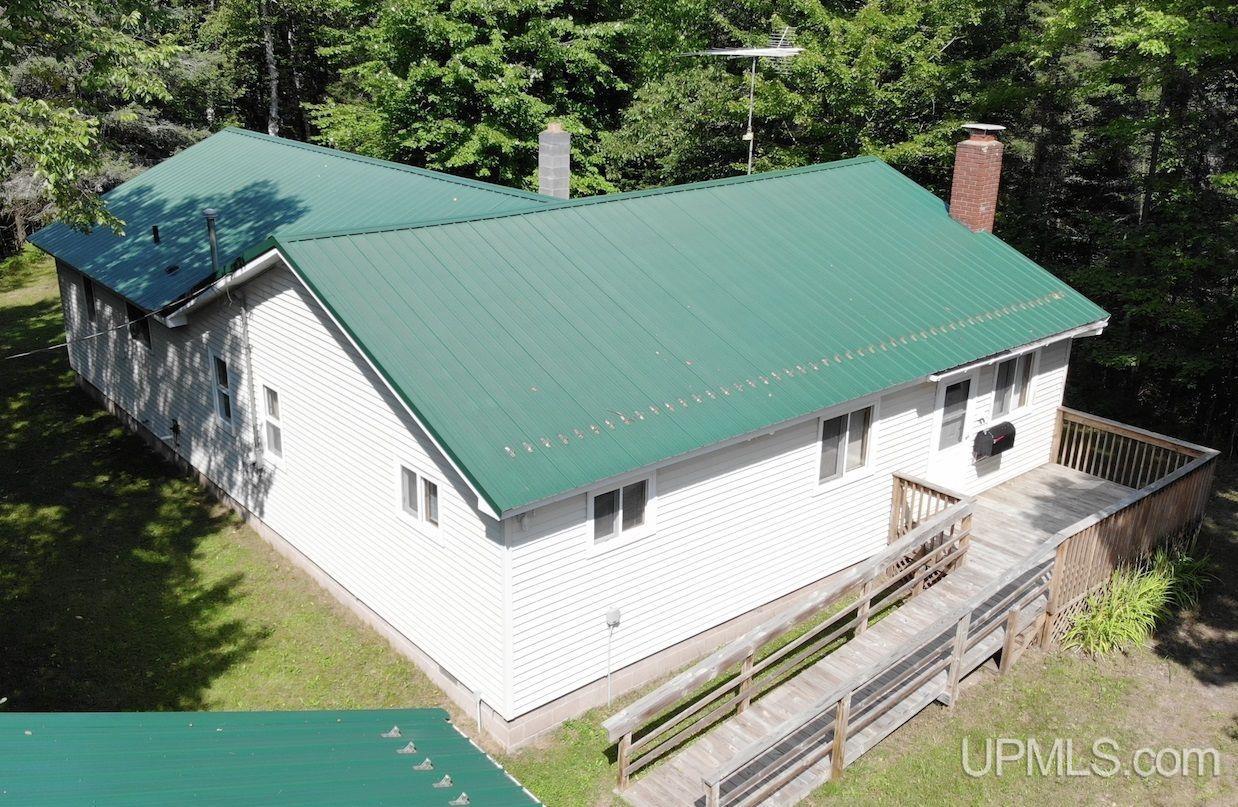 Trout Creek: $ 219,000
-
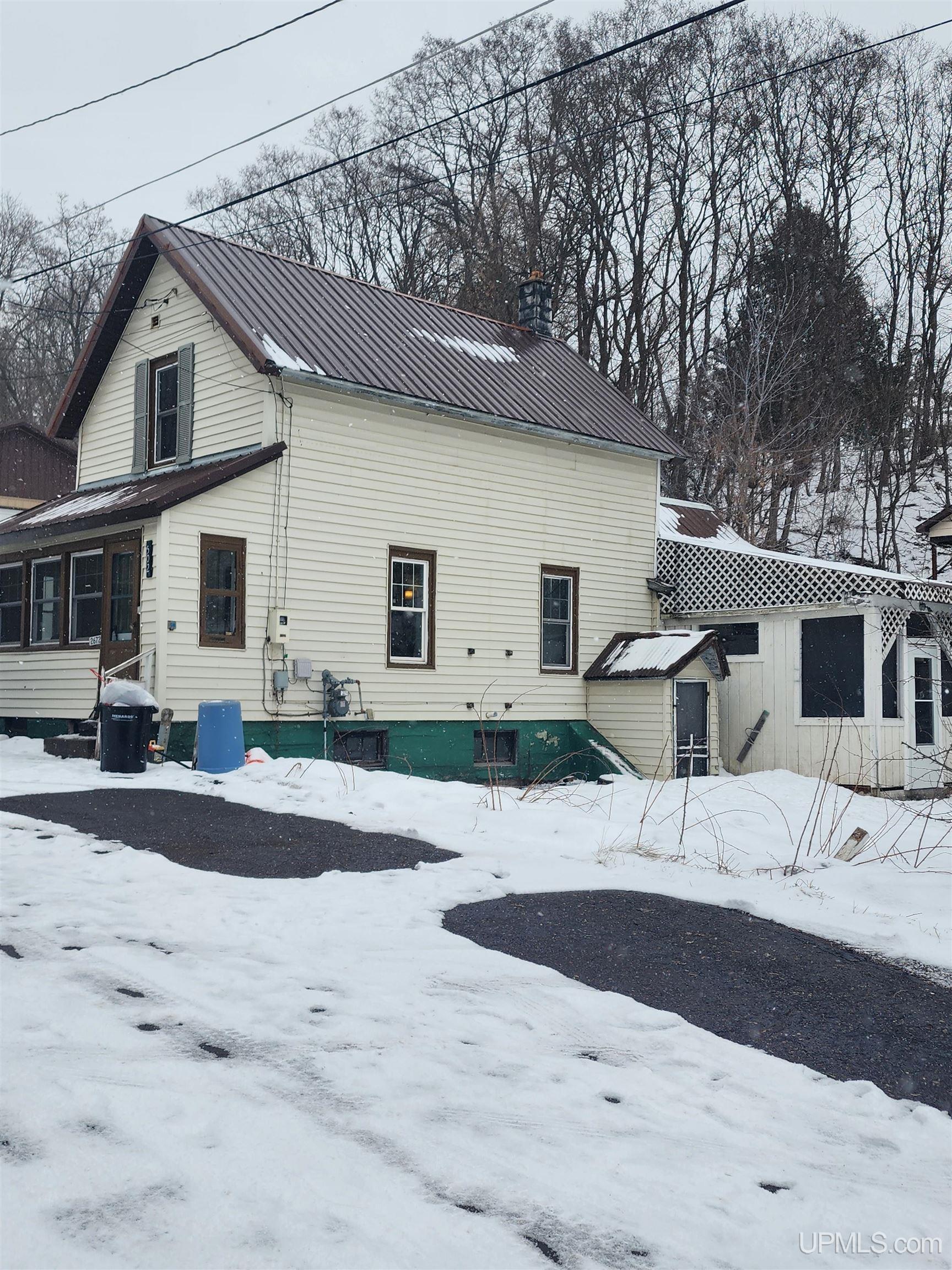 Hubbell: $ 87,000
-
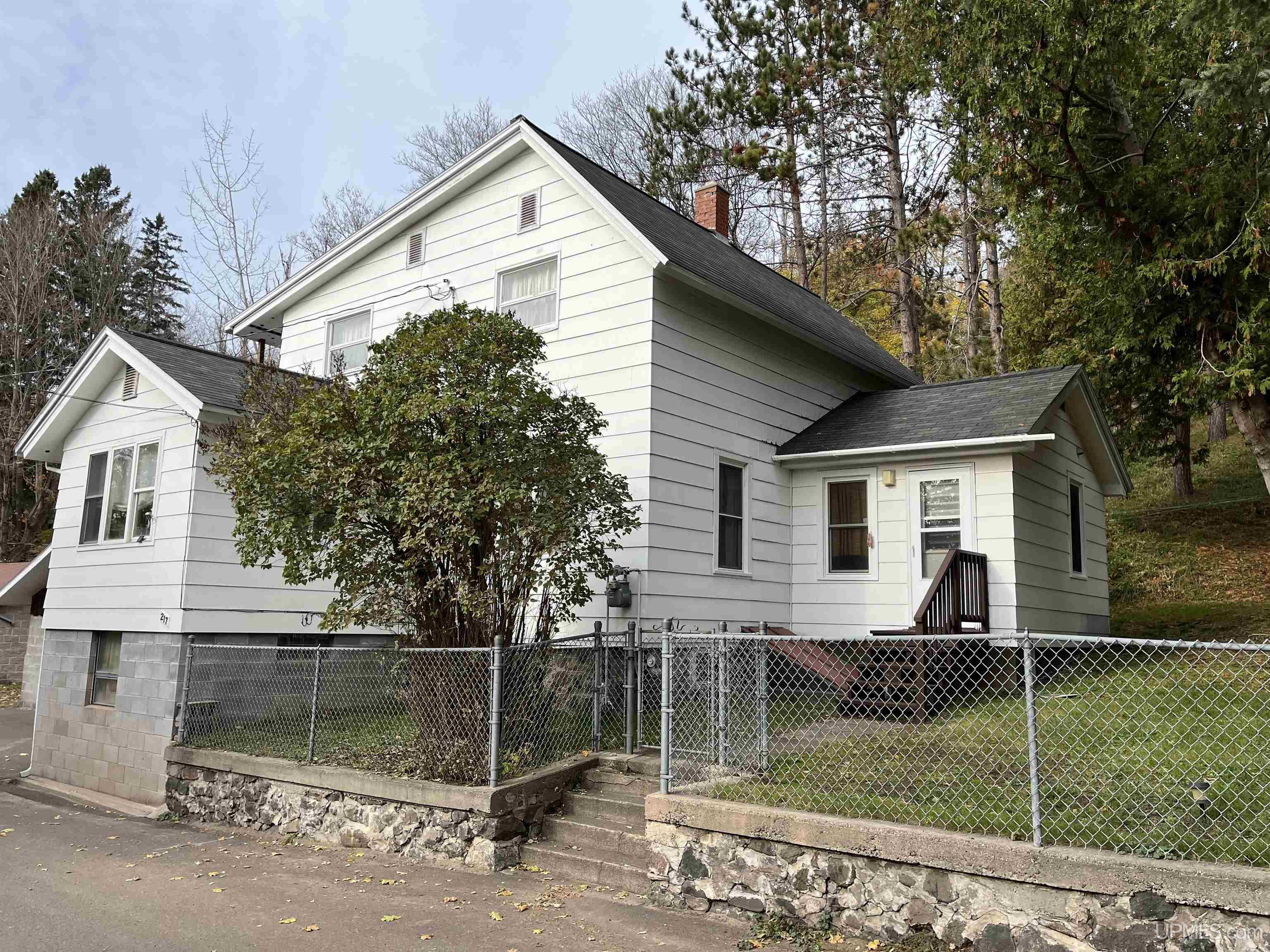 Hancock: $ 205,000
-
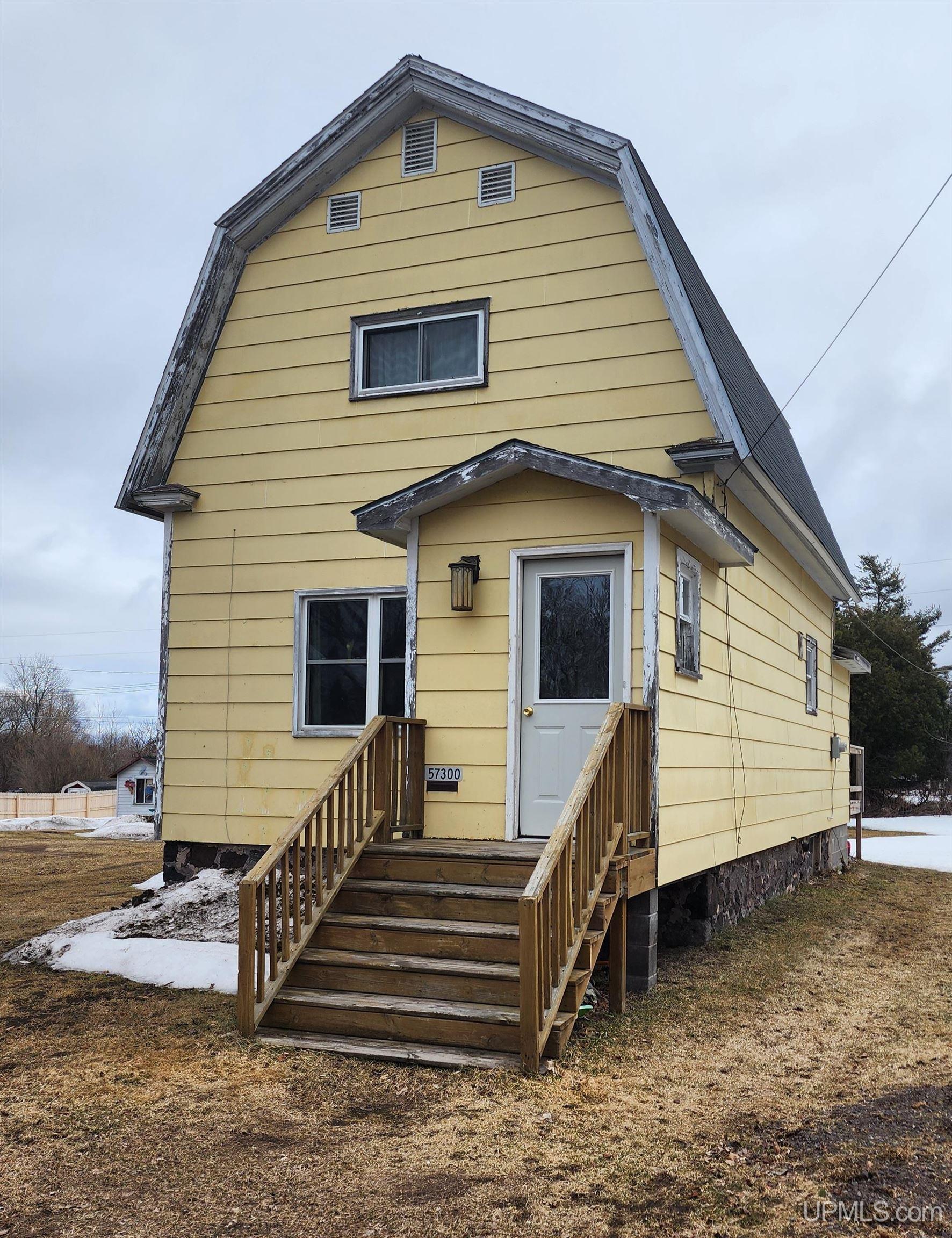 Calumet: $ 88,900
-
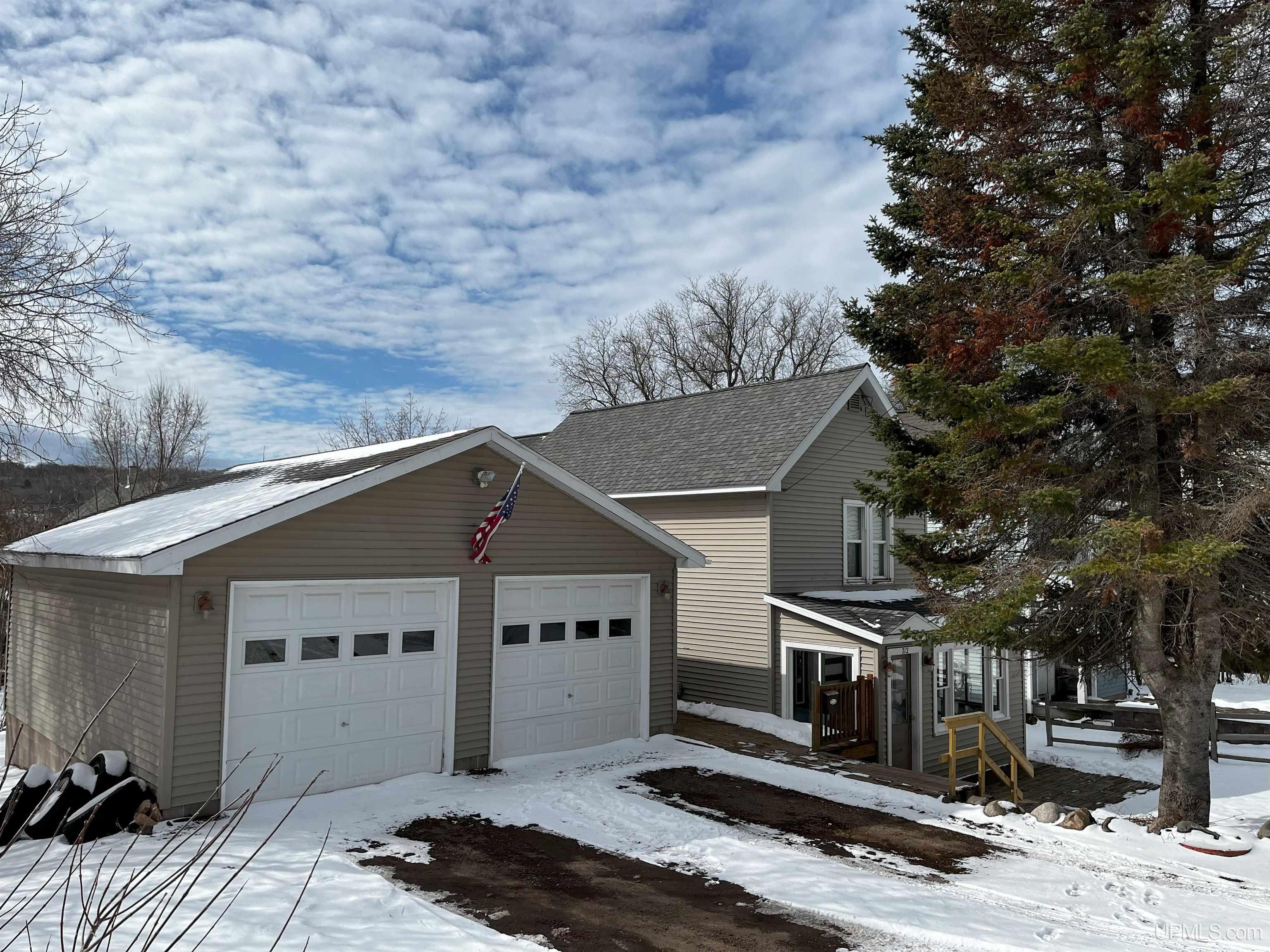 Hancock: $ 209,000
-
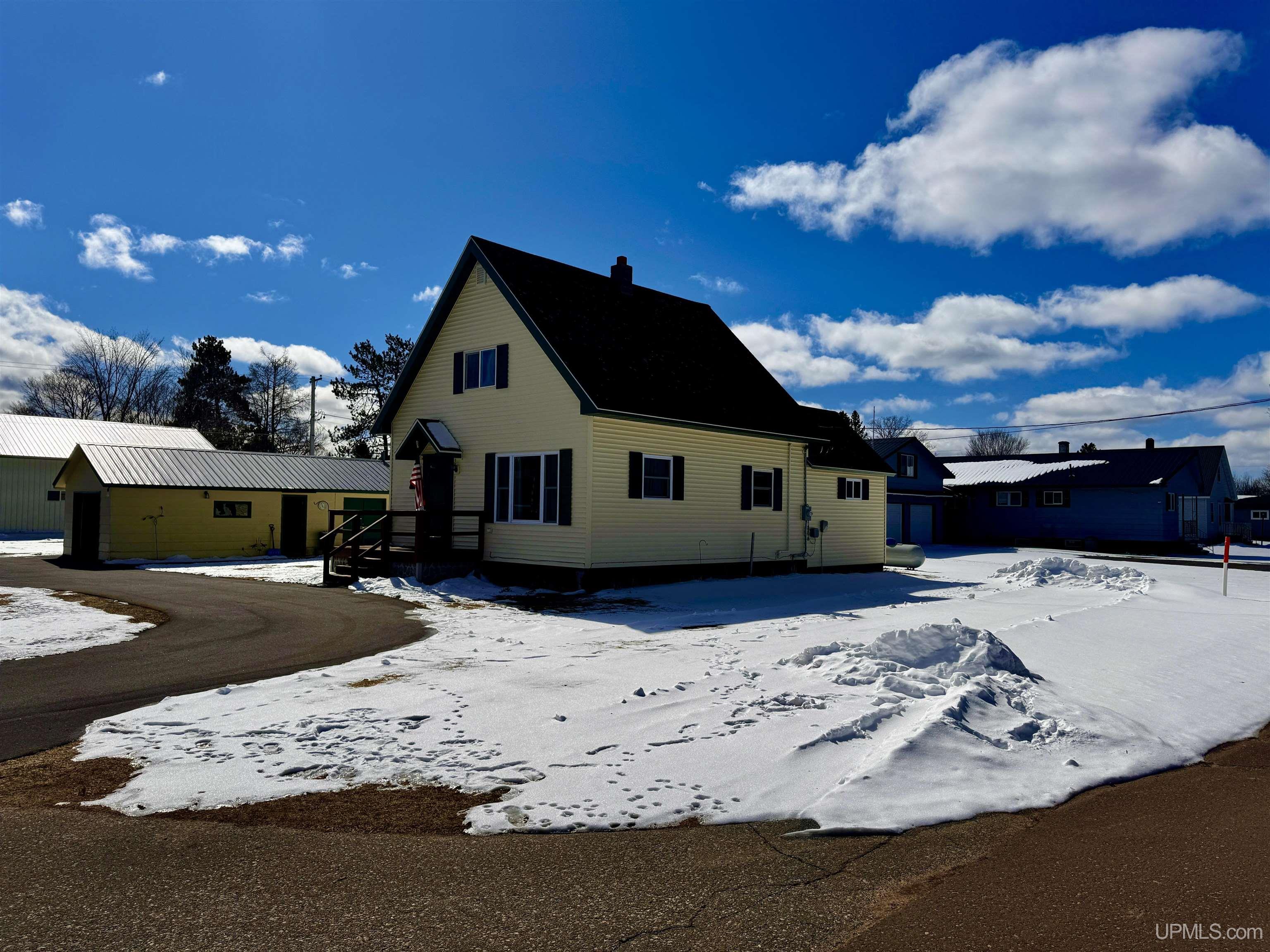 Greenland: $ 175,000
-
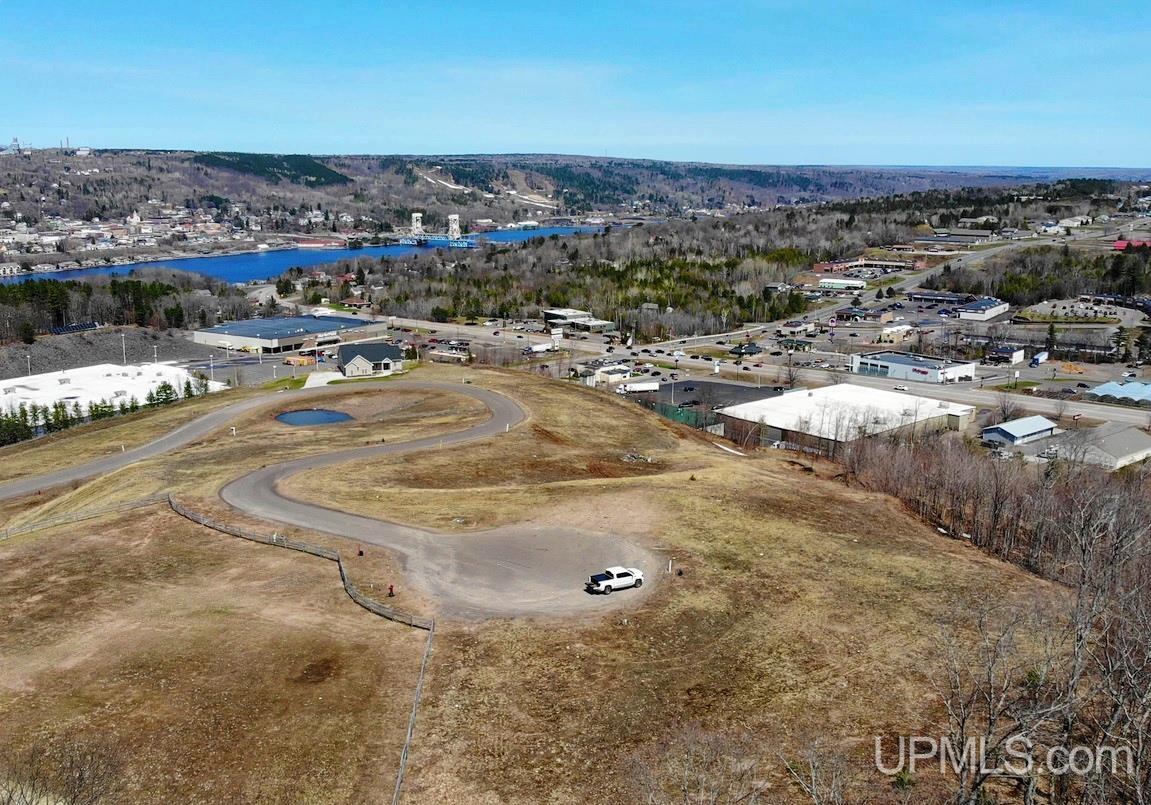 Houghton: $ 69,900
-
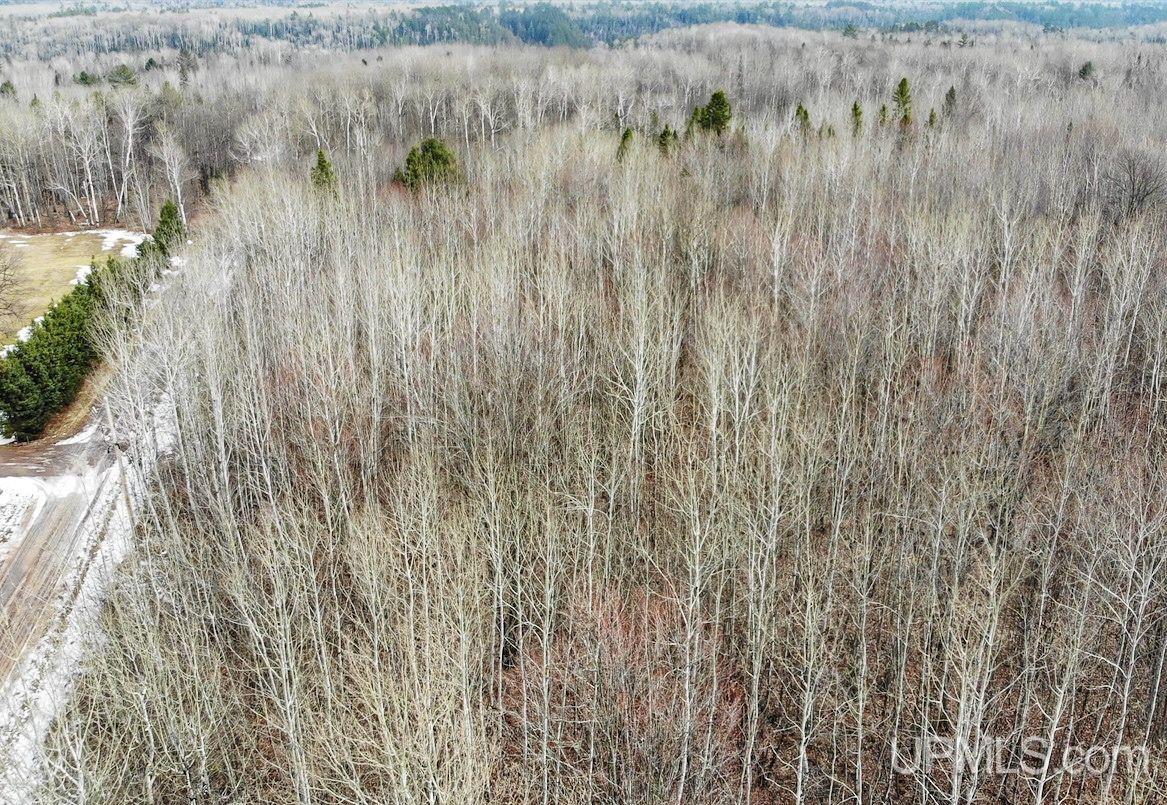 Bruce Crossing: $ 44,900
-
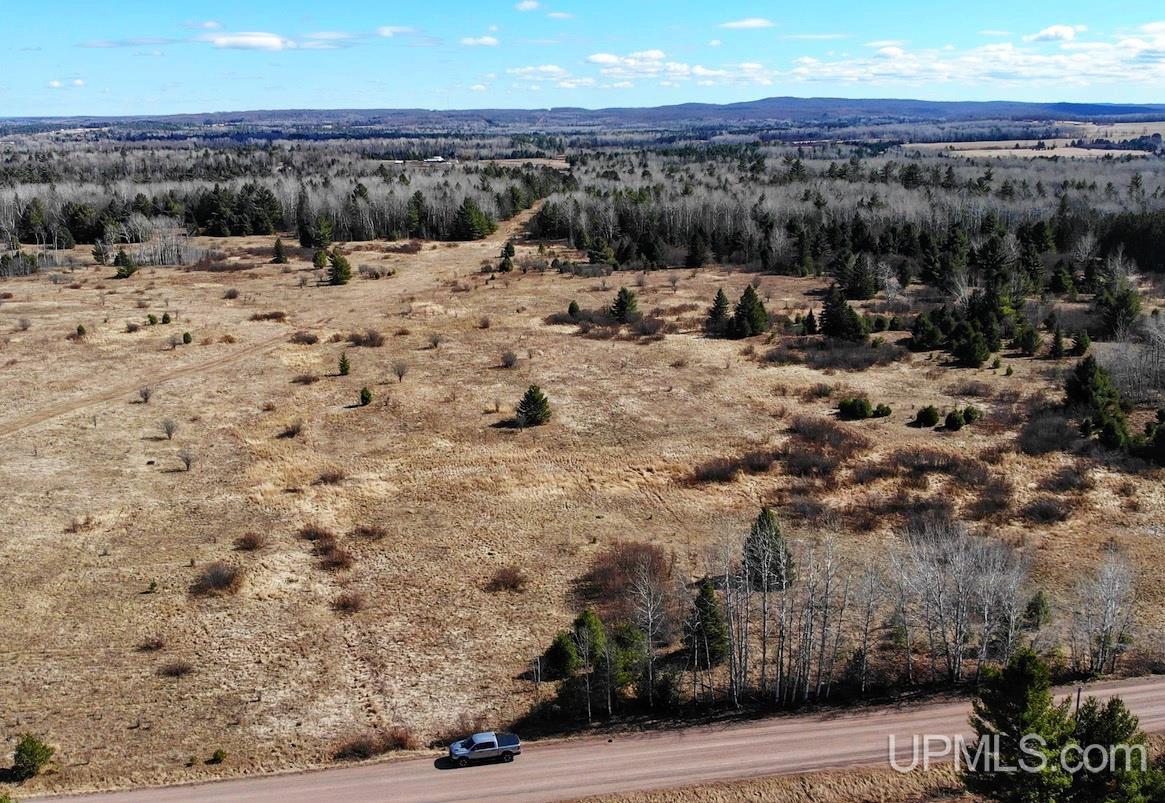 Bruce Crossing: $ 59,900
|
|
|
|
|
|