|
|
|
|
|
MLS Properties
|
|
|
|
|
|

|
|
|
|
 Print Data Sheet
Print Data Sheet
|
|
|
|
|
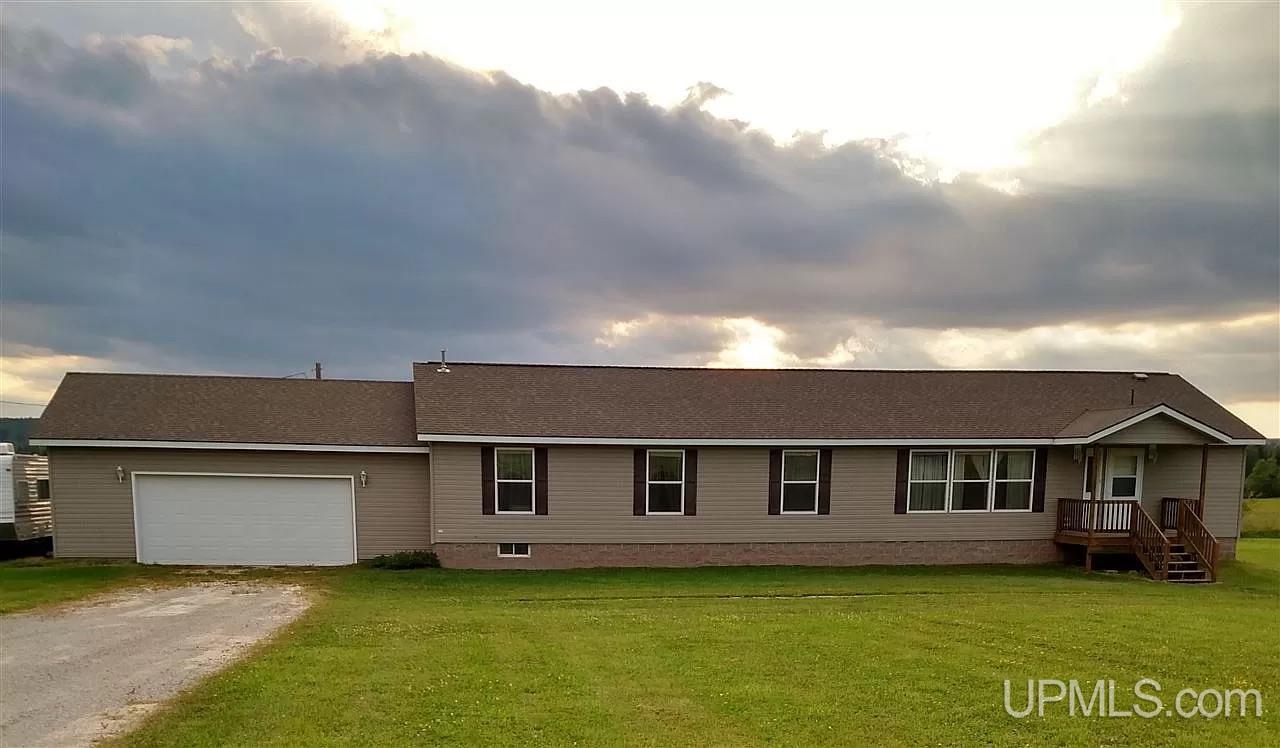 |
|
MORE PHOTOS
|
|
|
|
PROPERTY DESCRIPTION |
 |
 |
|
Residential - 1 Story |
|
Country living at an affordable price. This lovely 3 bedroom, 2 full bath home sits on 10 gorgeous acres. You’ll enjoy wide open views of the pastoral country side. The floor plan flows nicely from the spacious living room to large, eat-in kitchen. The kitchen is efficiently designed and features a kitchen island. An office/den is just off the dining area. The primary bedroom suite has a walk-in closet and bathroom with a soaker tub and shower. There are two more bedrooms, another full bath, and laundry room. Updates include new furnace in 2023, appliances in 2019, automatic garage door opener 2021, and some newer laminate flooring in some bedrooms The 2-car attached garage has plenty of room for extra storage. There is a deck overlooking the back yard and a charming patio which makes a great place for a fire pit. High speed internet is available from Baraga Telephone fiber optic cable. This information has been secured from sources we believe to be reliable, but we make no representation or warranties, expressed or implied, as to the accuracy of the information. References to square footage, lot size /dimensions, and age are approximate. Buyer must verify the information and bears all risk for inaccuracies. Taxes may change upon sale. |
|
|
|
|
|
LOCATION |
 |
|
|
31061 ALDER ROAD
Pelkie, MI 49958
County:
Houghton
School District:
Baraga Area School District
Property Tax Area:
Portage Twp (31024)
Waterfront:
No
Water View:
Shoreline:
None
Road Access:
City/County,Year Round
MAP BELOW
|
|
|
|
|
|
DETAILS |
 |
|
|
|
Total Bedrooms |
3.00 |
|
|
|
|
Total Bathrooms |
2.00 |
|
|
|
|
Est. Square Feet (Finished) |
1710.00 |
|
|
|
|
Acres (Approx.) |
10.00 |
|
|
|
|
Lot Dimensions |
660 x 660 |
|
|
|
|
Year Built (Approx.) |
2003 |
|
|
|
|
Status: |
Sale Pending w/Contingency |
|
| |
|
|
|
ADDITIONAL DETAILS |
 |
|
|
|
ROOM
|
SIZE
|
|
Bedroom 1 |
12x10 |
|
Bedroom 2 |
11x10 |
|
Bedroom 3 |
14x12 |
|
Bedroom 4 |
x |
|
Living Room |
15x12 |
|
Dining Room |
x |
|
Dining Area |
13x9 |
|
Kitchen |
x |
|
Family Room |
x |
|
Bathroom 1 |
x |
|
Bathroom 2 |
x |
|
Bathroom 3 |
x |
|
Bathroom 4 |
x |
|
| |
|
BUILDING & CONSTRUCTION |
 |
|
|
|
Foundation: Crawl,Slab
|
|
Basement: No
|
|
Construction: Vinyl Siding
|
|
Garage: Attached Garage
|
|
Fireplace:
|
|
Exterior: Deck,Porch
|
|
Outbuildings: None (OtherStructures)
|
|
Accessibility:
|
|
First Floor Bath:
|
|
First Floor Bedroom:
|
|
Foundation: Crawl,Slab
|
|
Basement: No
|
|
Green Features:
|
|
Extras:
|
|
| |
|
UTILITIES, HEATING & COOLING |
 |
|
|
|
Electric:
|
|
Natural Gas:
|
|
Sewer: Septic
|
|
Water: Drilled Well
|
|
Cable: Walk-In Closet,Window Treatment(s)
|
|
Telephone:
|
|
Propane Tanks:
|
|
Air Conditioning: Ceiling Fan(s)
|
|
Heat: LP/Propane Gas: Forced Air
|
|
Supplemental Heat:
|
|
|
|
|
|
|
|
|
|
|
|
|
|
|
REQUEST MORE INFORMATION |
 |
|
|
|
|
| |
|
|
|
PHOTOS |
 |
| |
|
|
|
|
MAP |
 |
| |
Click here to enlarge/open map
in new window.
|
| |
|
|
Listing Office:
Re/max Douglass R.e.-h
Listing Agent:
Janssen, Gretchen
|
| |
| |
|
|
|
|
Our Featured Listings
|
-
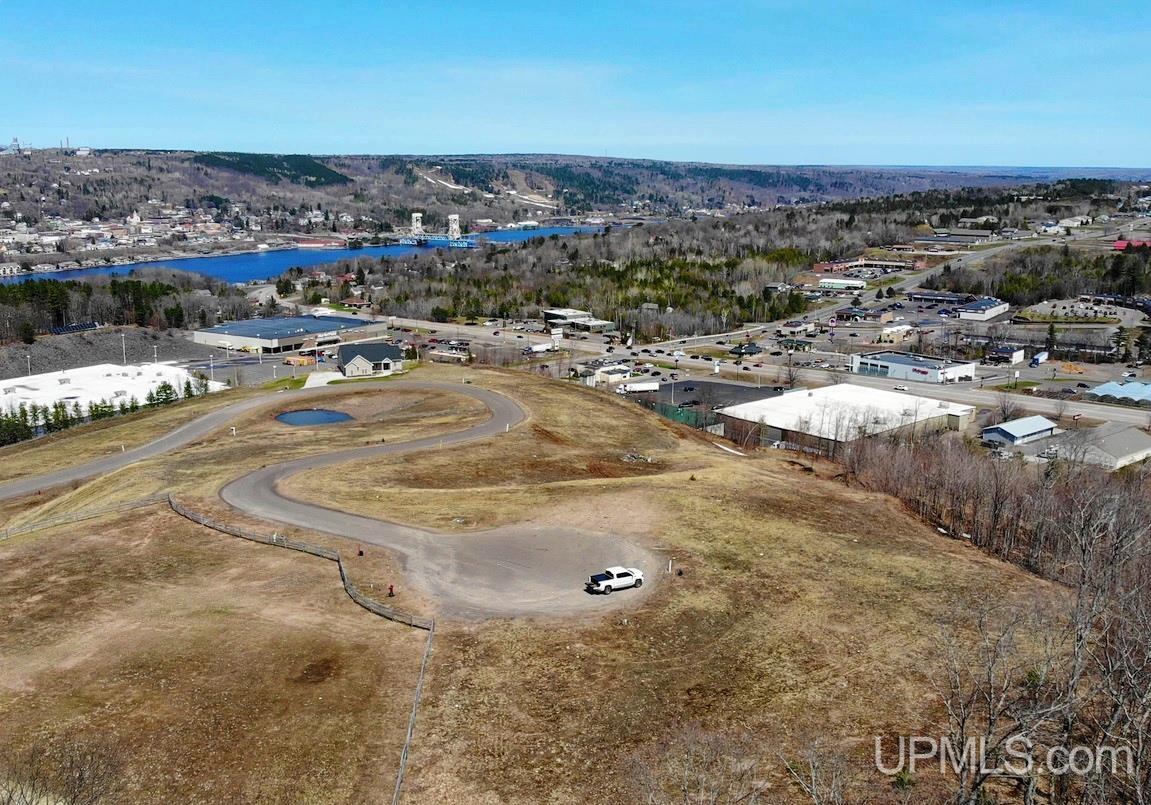 Houghton: $ 69,900
-
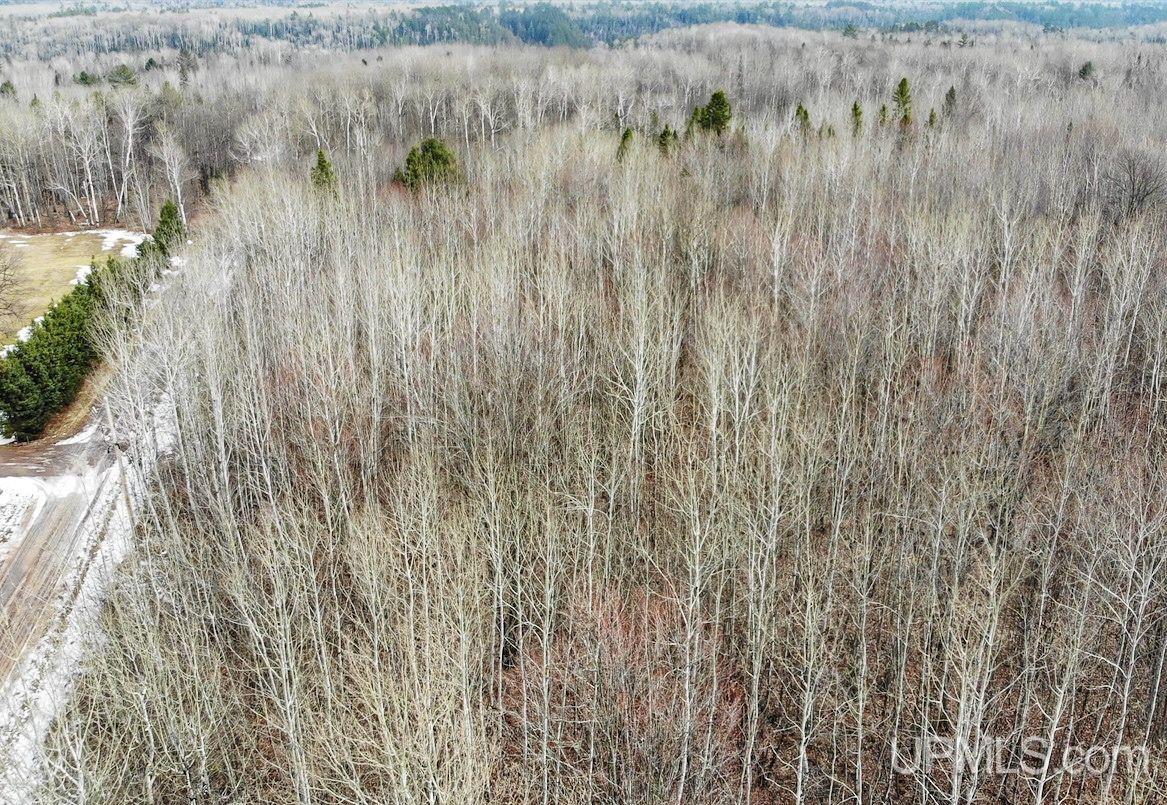 Bruce Crossing: $ 44,900
-
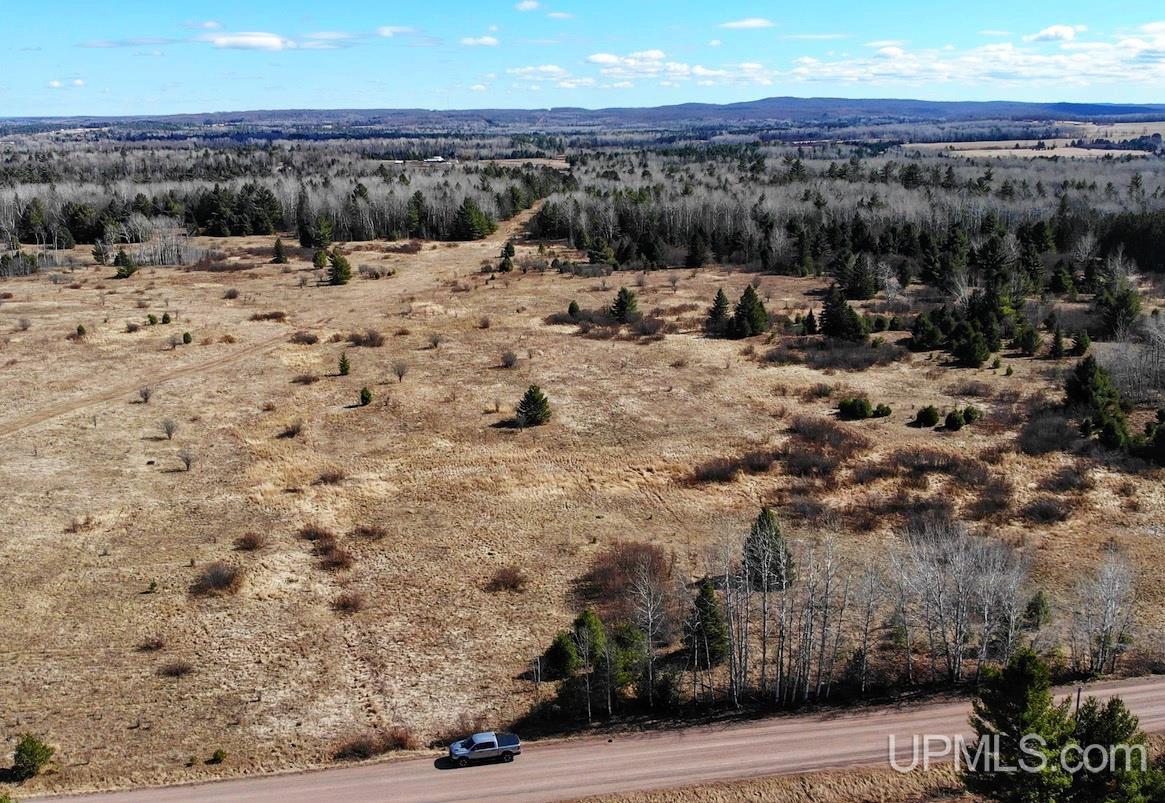 Bruce Crossing: $ 59,900
-
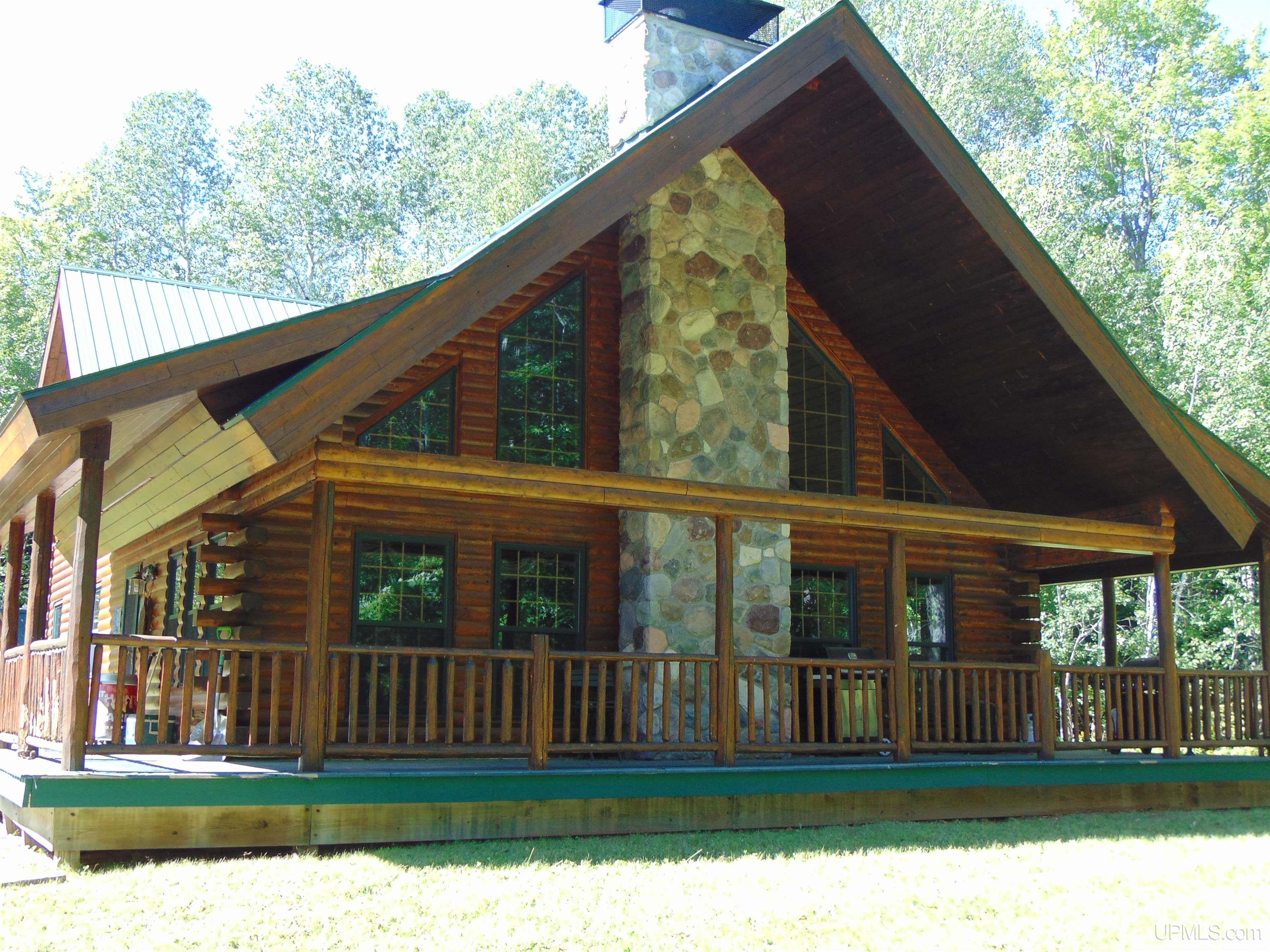 Baraga: $ 449,000
-
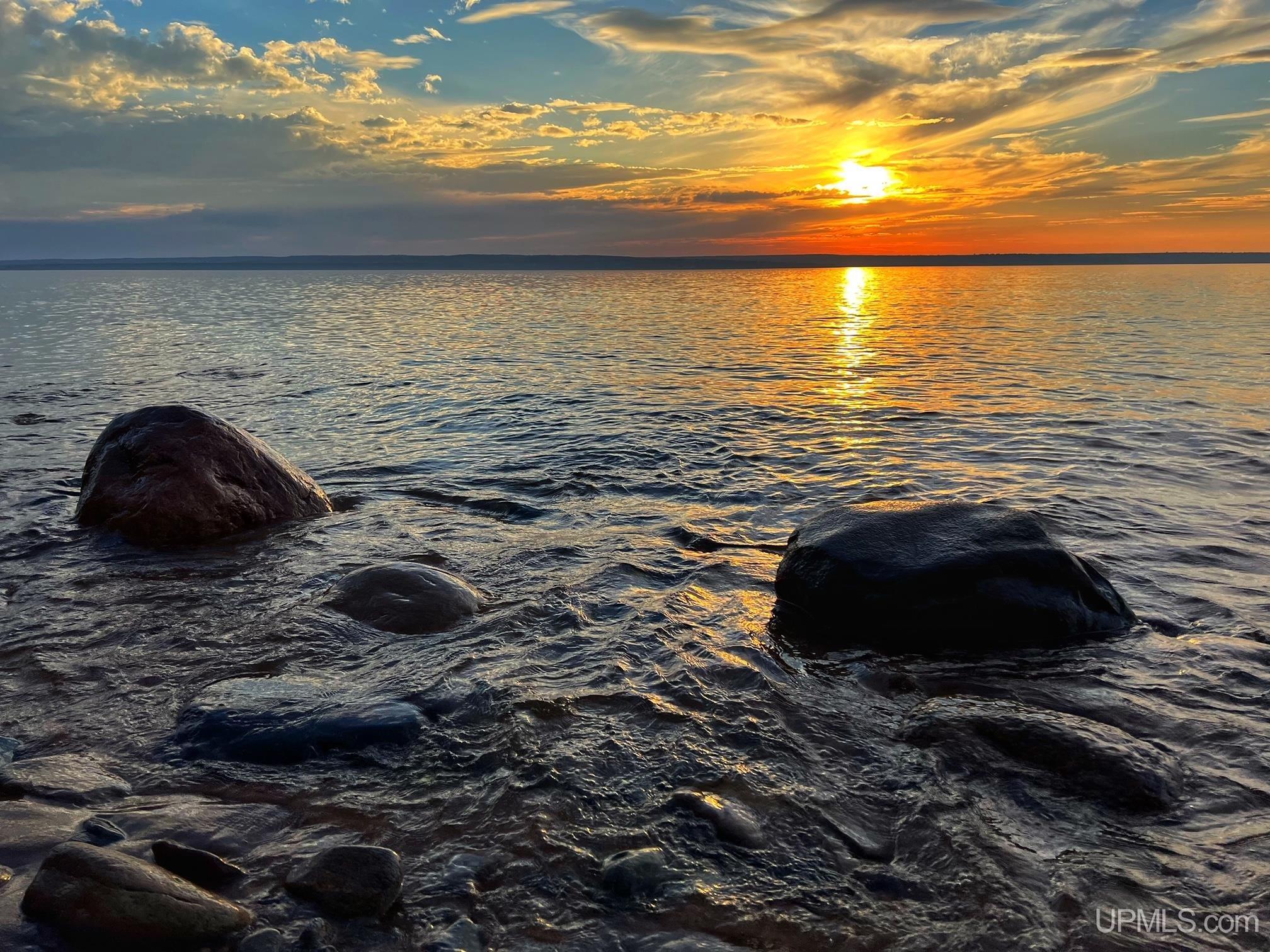 L'Anse: $ 99,900
-
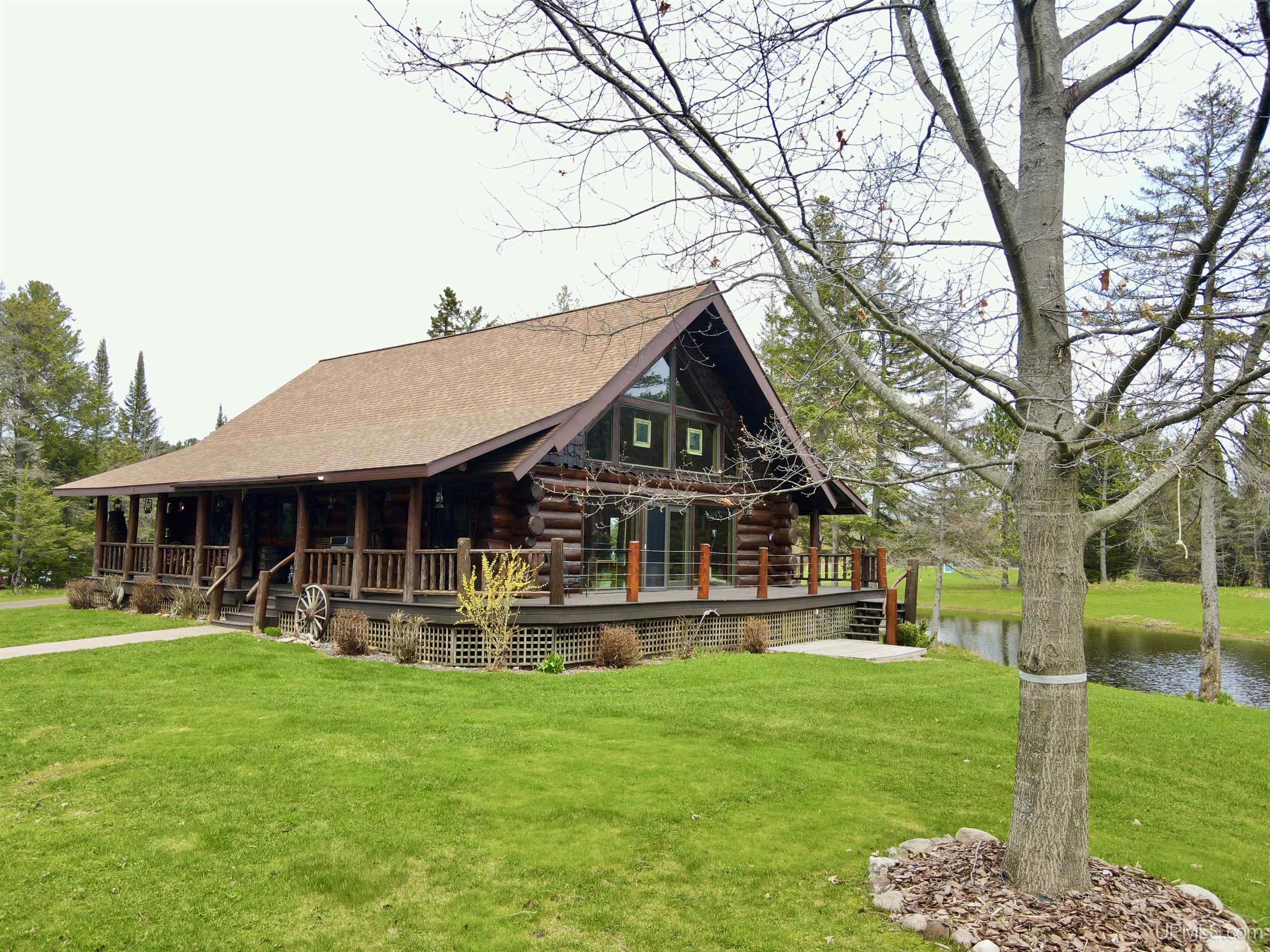 Ontonagon: $ 749,000
-
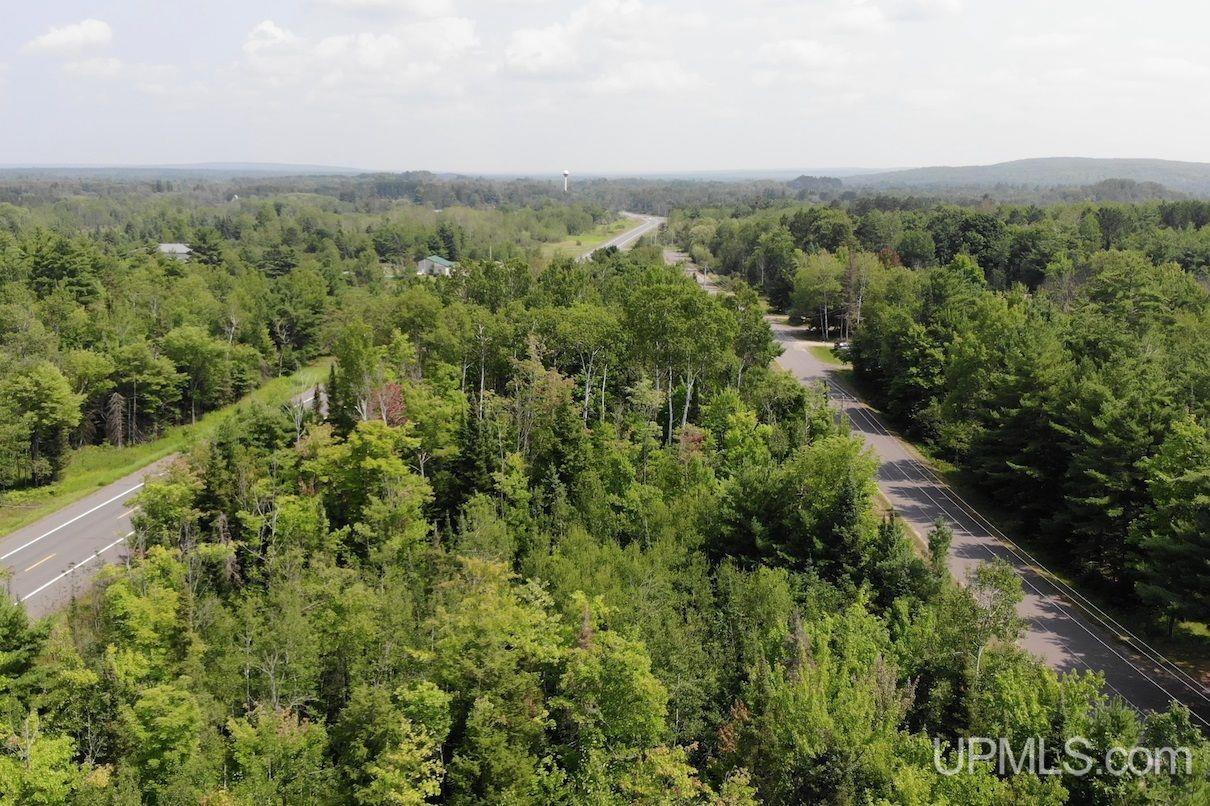 Trout Creek: $ 19,900
-
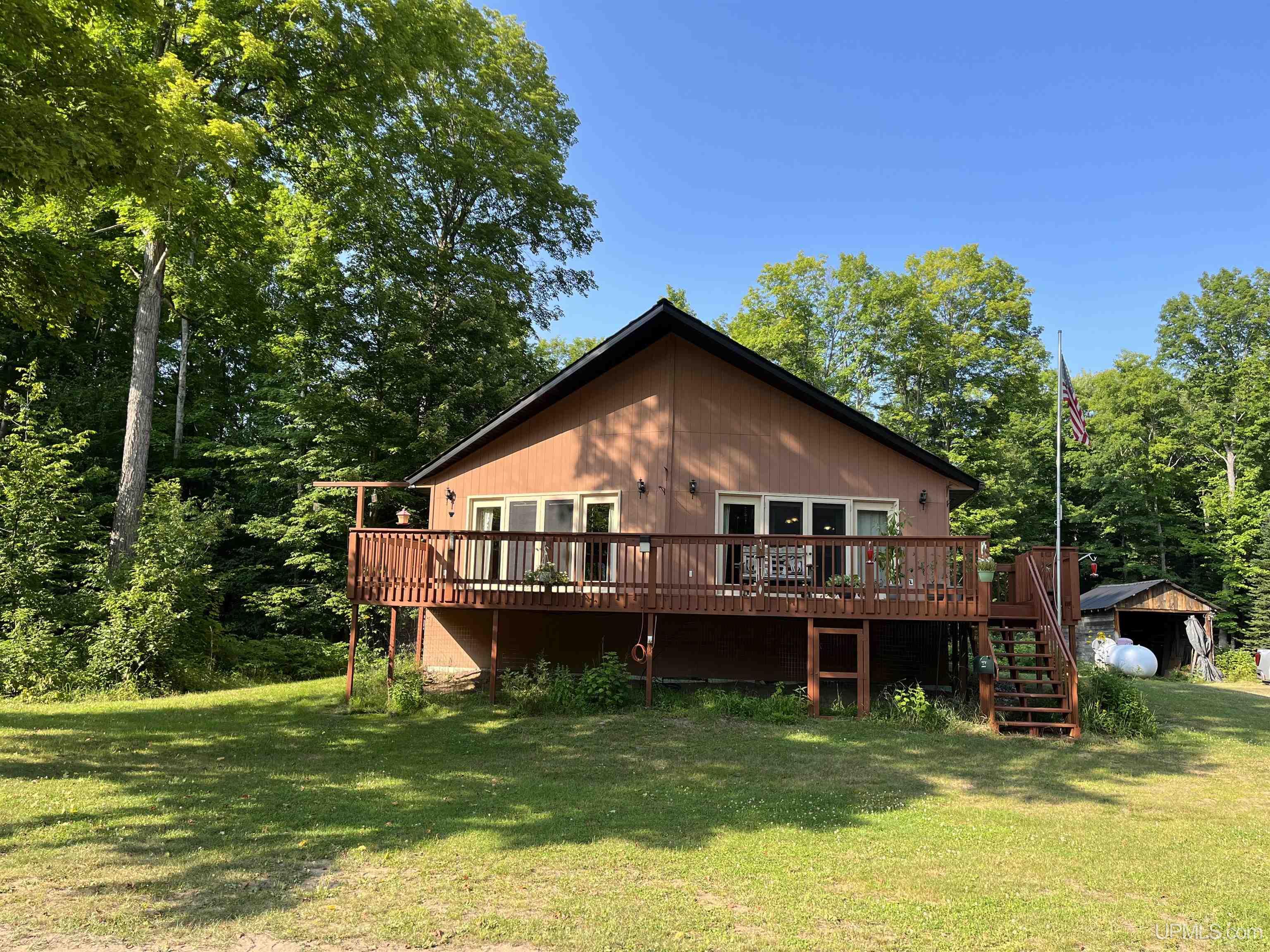 L'Anse: $ 364,900
-
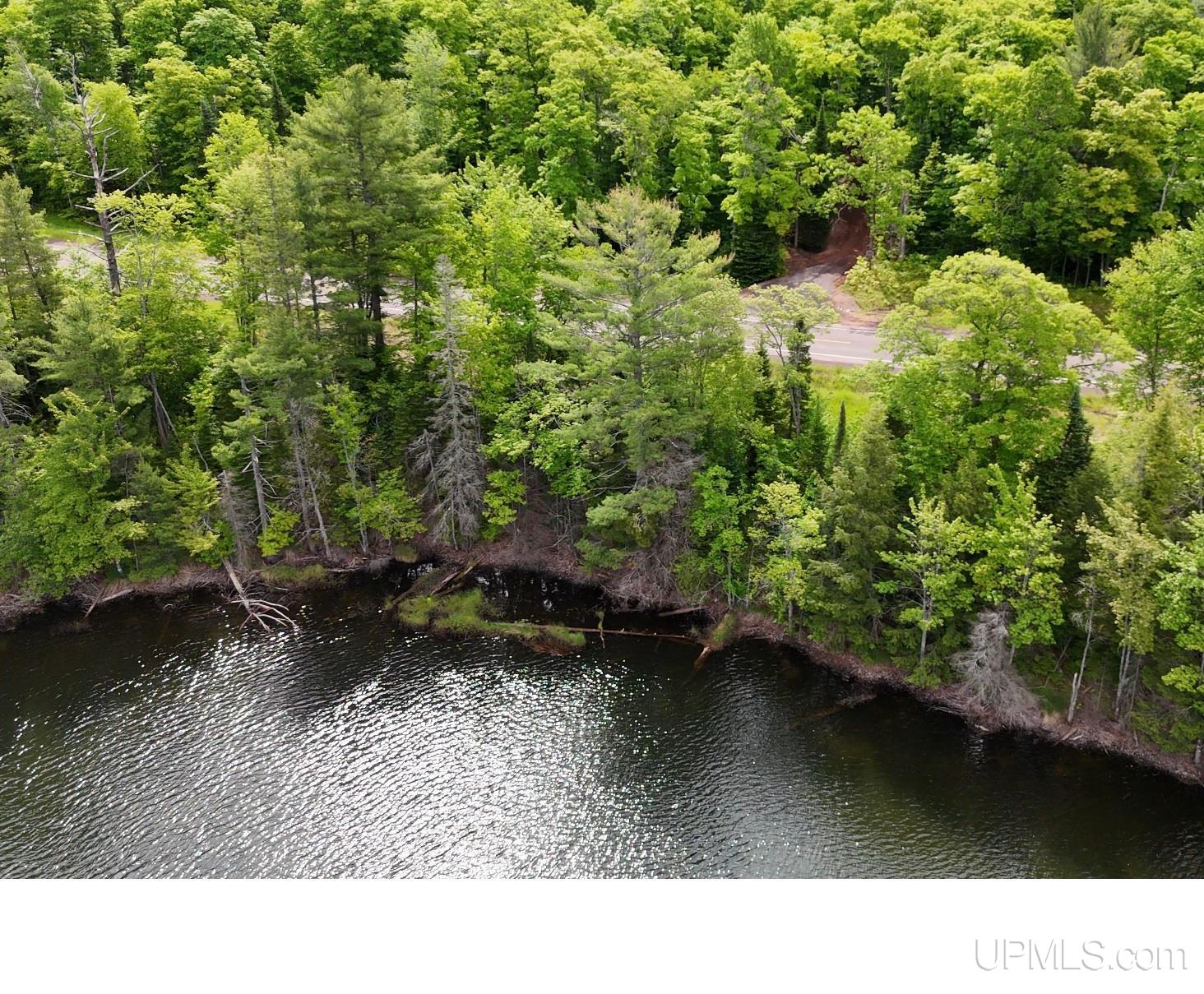 Toivola: $ 49,900
-
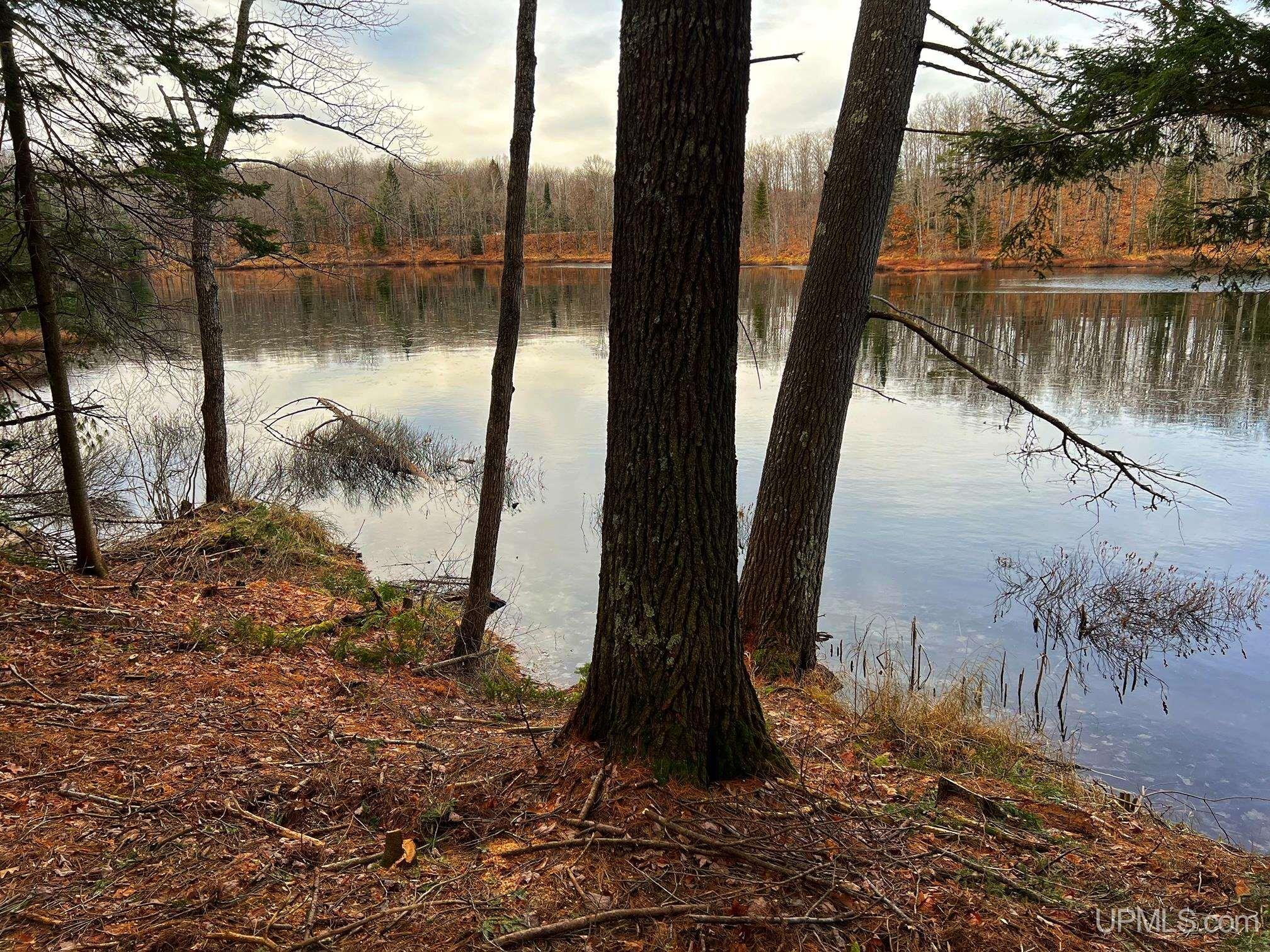 Toivola: $ 79,900
-
 Skanee: $ 193,000
-
 Mohawk: $ 99,500
-
 Houghton: $ 49,900
-
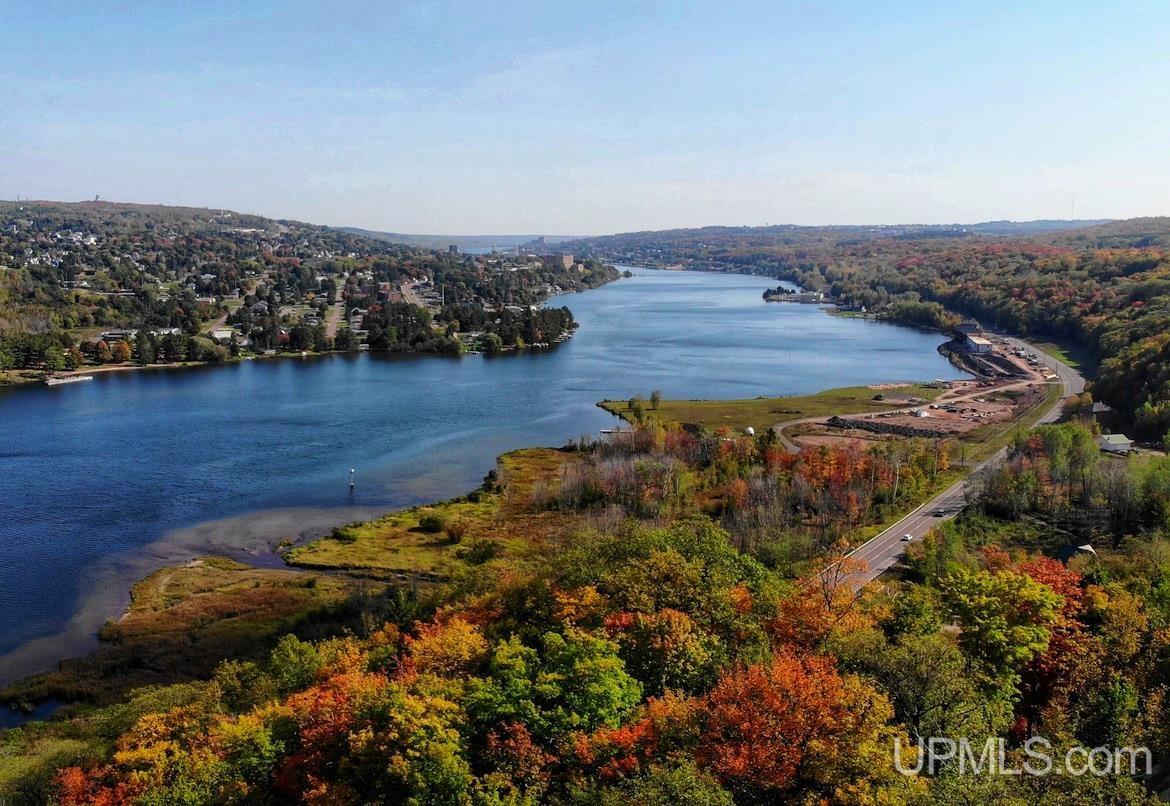 Houghton: $ 99,900
-
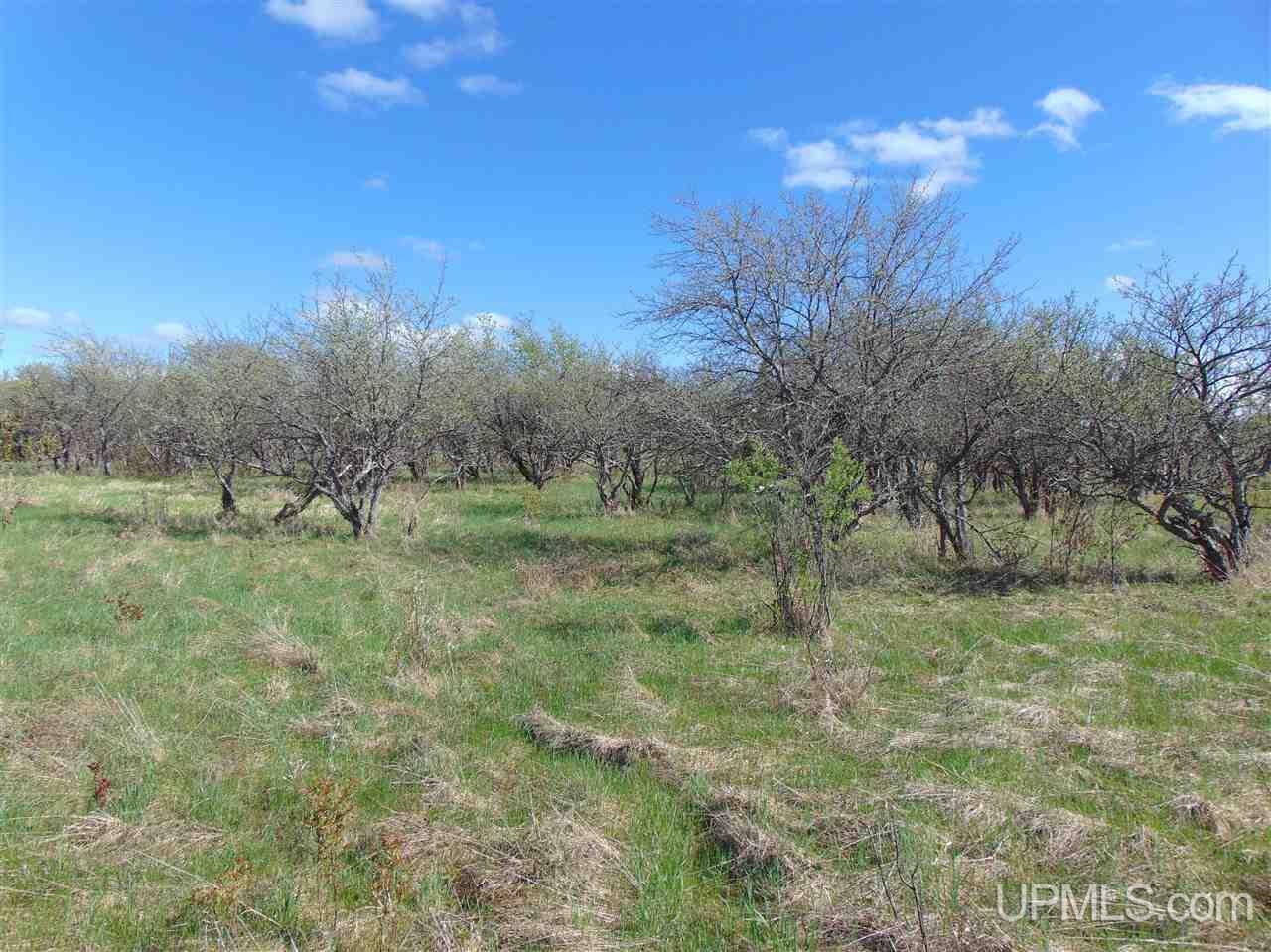 Bruce Crossing: $ 22,500
-
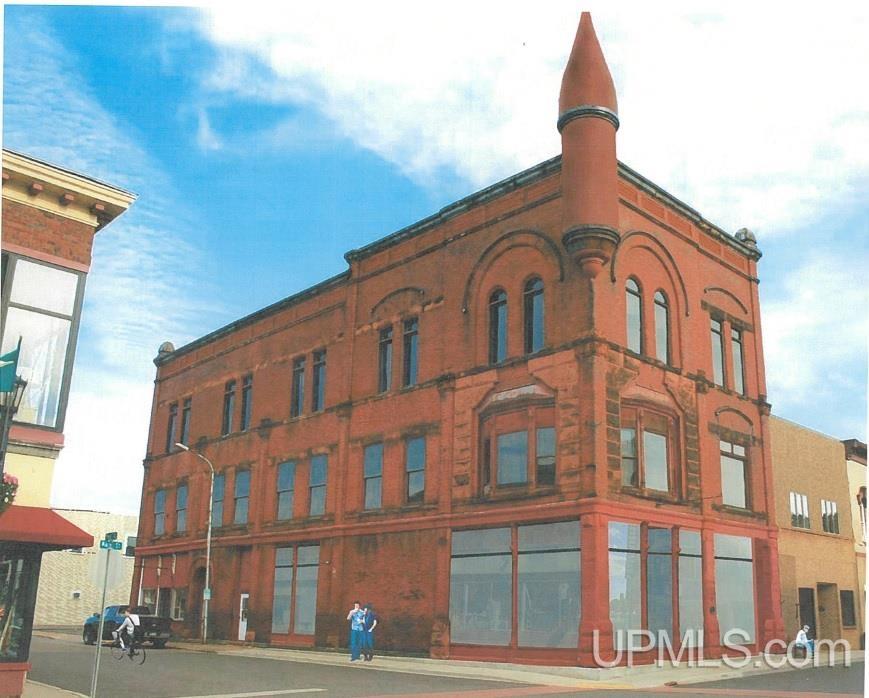 Ishpeming: $ 199,500
-
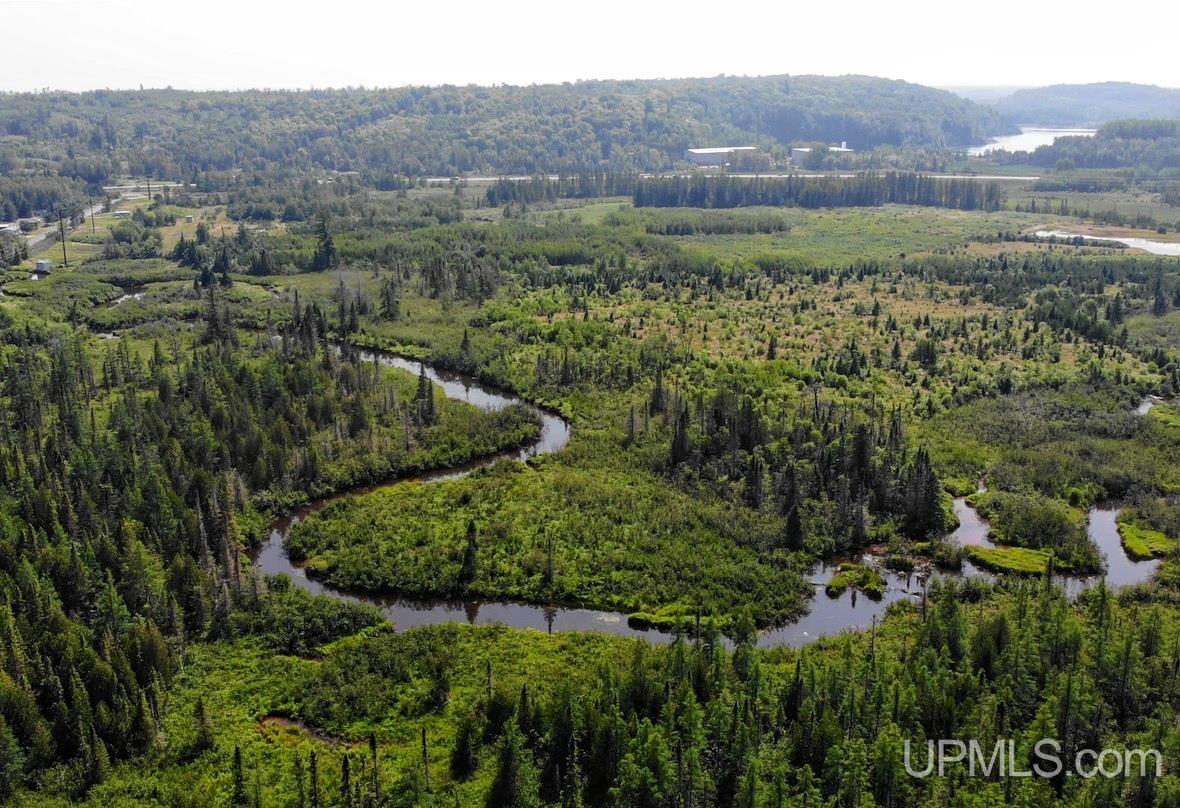 Champion: $ 250,000
-
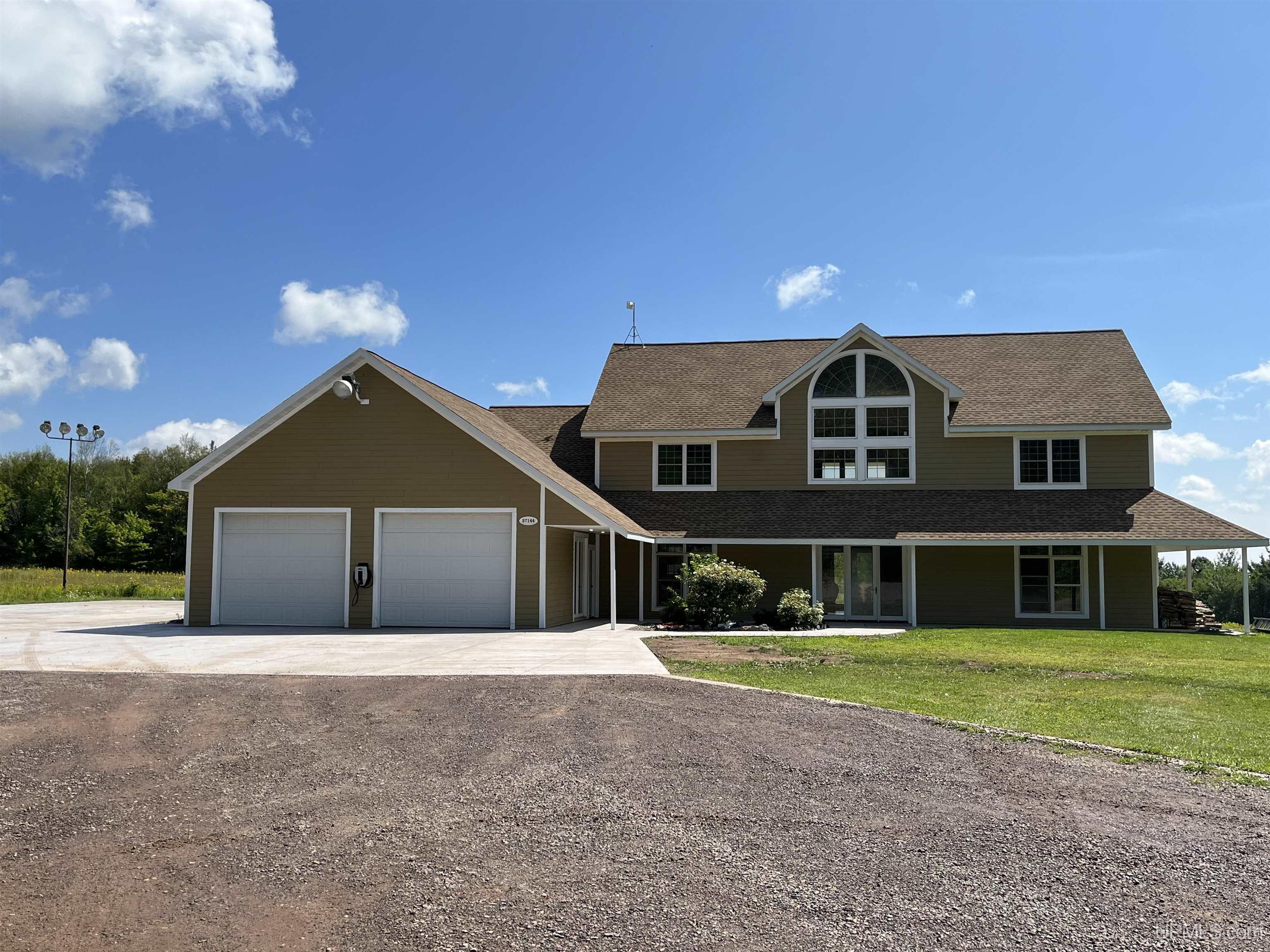 Calumet: $ 749,000
-
 Houghton: $ 499,900
-
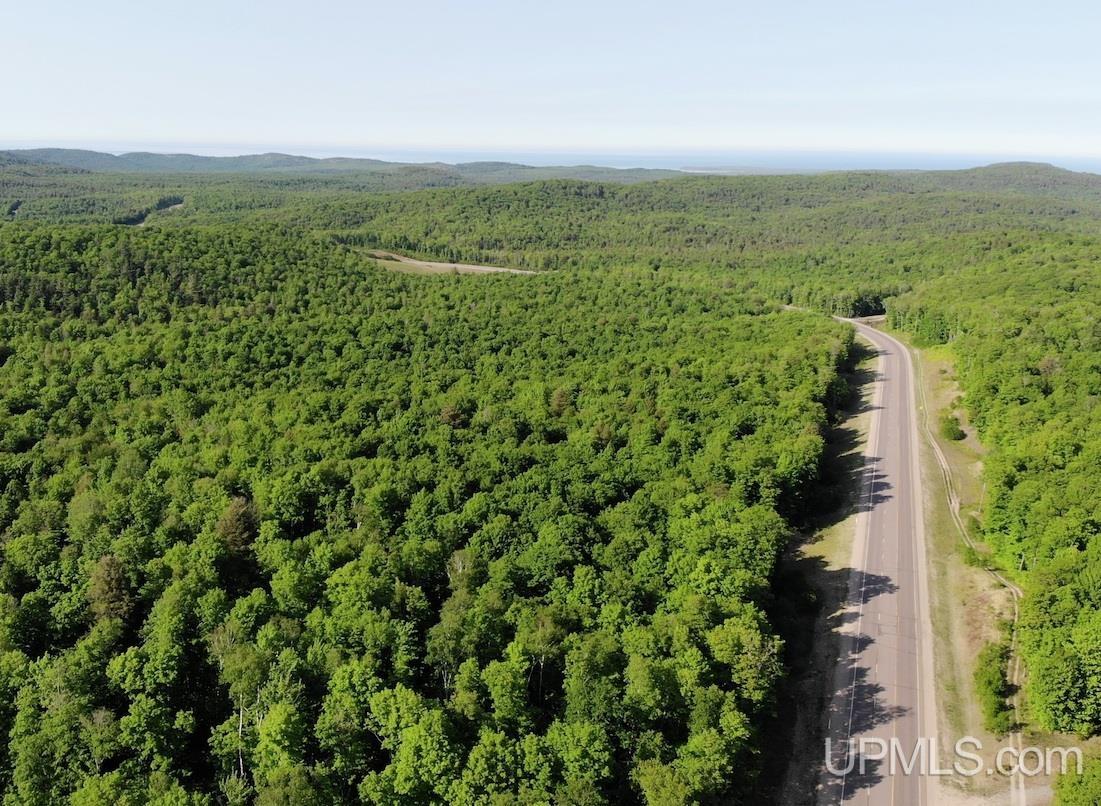 Big Bay: $ 719,900
|
|
|
|
|
|