|
|
|
|
|
MLS Properties
|
|
|
|
|
|

|
|
|
|
 Print Data Sheet
Print Data Sheet
|
|
|
|
|
 |
|
MORE PHOTOS
|
|
|
|
PROPERTY DESCRIPTION |
 |
 |
|
Residential - 2 Story |
|
Enjoy Lake Superior Living with this custom-built cedar sided home. The property sits on 2.5 acres with over 176' of pristine sandy beach lakefront. This beautiful home was built in 2007 and offers 3 bedrooms and 2 full baths with an open floor plan. Vaulted natural wood ceilings, oak cabinets and a wood burning fireplace. There is a 3-season porch and a wraparound deck as well as an oversized, detached garage with plenty of storage and an additional bonus room upstairs. |
|
|
|
|
|
LOCATION |
 |
|
|
28758 W M-64 HIGHWAY
Ontonagon, MI 49953
County:
Ontonagon
School District:
Ontonagon Area Schools
Property Tax Area:
Carp Lake Twp (66005)
Waterfront:
Yes
Water View:
Shoreline:
All Sports Lake,Lake Frontage,Water View,Waterfront,Beach Access,Beach Front,Great Lake
Road Access:
City/County,Year Round
MAP BELOW
|
|
|
|
|
|
DETAILS |
 |
|
|
|
Total Bedrooms |
3.00 |
|
|
|
|
Total Bathrooms |
2.00 |
|
|
|
|
Est. Square Feet (Finished) |
1536.00 |
|
|
|
|
Acres (Approx.) |
2.50 |
|
|
|
|
Lot Dimensions |
Irregular Attached Survey |
|
|
|
|
Year Built (Approx.) |
2007 |
|
|
|
|
Status: |
Active |
|
| |
|
|
|
ADDITIONAL DETAILS |
 |
|
|
|
ROOM
|
SIZE
|
|
Bedroom 1 |
14x17 |
|
Bedroom 2 |
13x13 |
|
Bedroom 3 |
10x13 |
|
Bedroom 4 |
x |
|
Living Room |
14x22 |
|
Dining Room |
x |
|
Dining Area |
x |
|
Kitchen |
14x22 |
|
Family Room |
x |
|
Bathroom 1 |
6x13 |
|
Bathroom 2 |
9x5 |
|
Bathroom 3 |
x |
|
Bathroom 4 |
x |
|
| |
|
BUILDING & CONSTRUCTION |
 |
|
|
|
Foundation: Crawl
|
|
Basement: No
|
|
Construction: Cedar,Wood
|
|
Garage: Carport,Detached Garage,Electric in Garage,Gar Door Opener
|
|
Fireplace: LivRoom Fireplace,Wood Burning
|
|
Exterior: Deck,Porch,Satellite Dish
|
|
Outbuildings: Shed
|
|
Accessibility:
|
|
First Floor Bath: First Floor Bedroom,First Floor Laundry,Living Room,Loft,Primary Bedroom,Primary Bathroom,Second Flr Full Bathroom,Eat-In Kitchen
|
|
First Floor Bedroom:
|
|
Foundation: Crawl
|
|
Basement: No
|
|
Green Features:
|
|
Extras:
|
|
| |
|
UTILITIES, HEATING & COOLING |
 |
|
|
|
Electric:
|
|
Natural Gas:
|
|
Sewer: Mound Septic
|
|
Water: Public Water
|
|
Cable: 9 ft + Ceilings,Interior Balcony,Cable/Internet Avail.,Cathedral/Vaulted Ceiling,Ceramic Floors,Walk-In Closet
|
|
Telephone:
|
|
Propane Tanks:
|
|
Air Conditioning: Ceiling Fan(s)
|
|
Heat: Natural Gas: Forced Air
|
|
Supplemental Heat:
|
|
|
|
|
|
|
|
|
|
|
|
|
|
|
REQUEST MORE INFORMATION |
 |
|
|
|
|
| |
|
|
|
PHOTOS |
 |
| |
|
|
|
|
MAP |
 |
| |
Click here to enlarge/open map
in new window.
|
| |
|
|
Listing Office:
Borseth Properties
Listing Agent:
Kemppainen-maki, Bonnie
|
| |
| |
|
|
|
|
Our Featured Listings
|
-
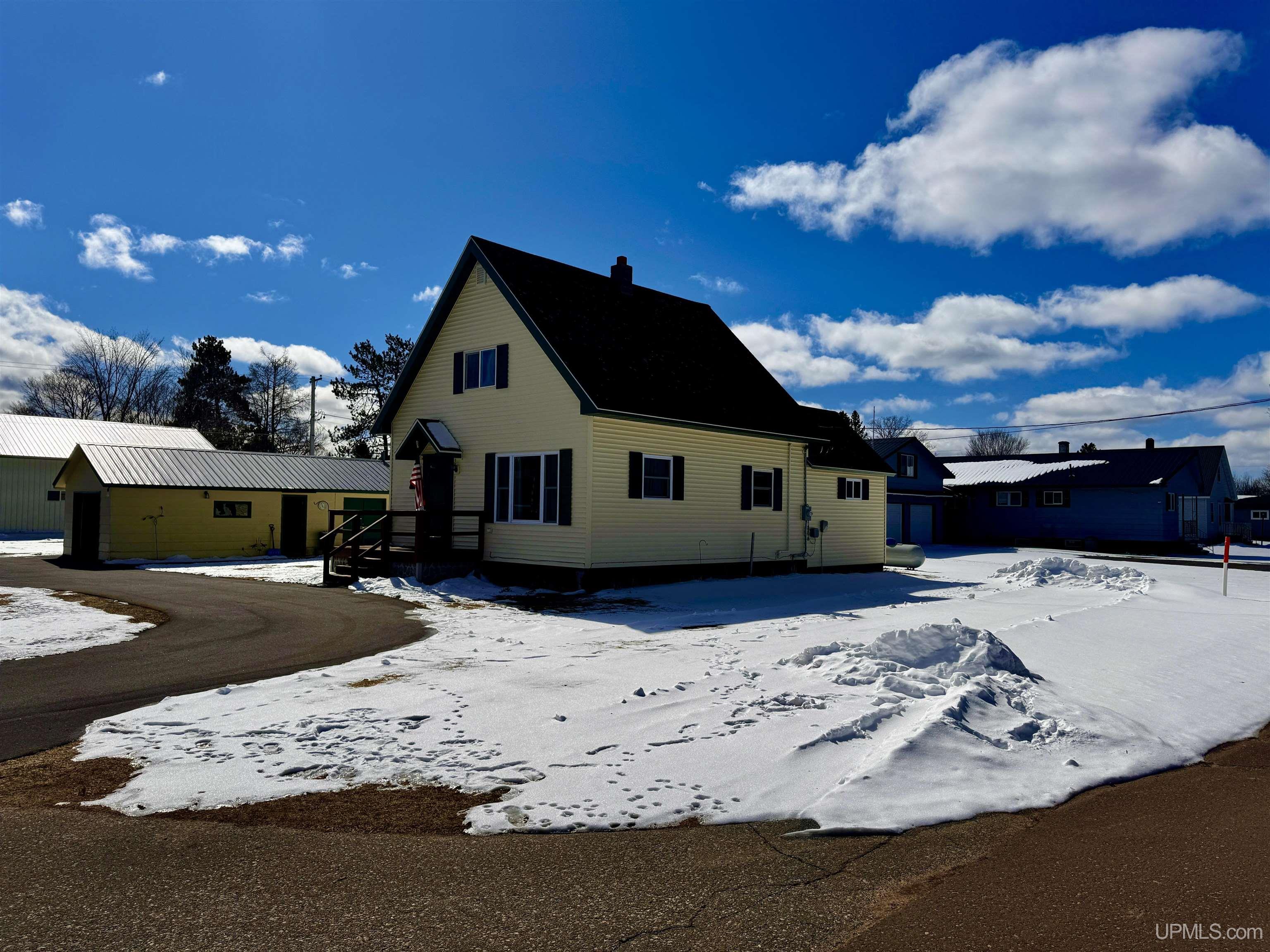 Greenland: $ 175,000
-
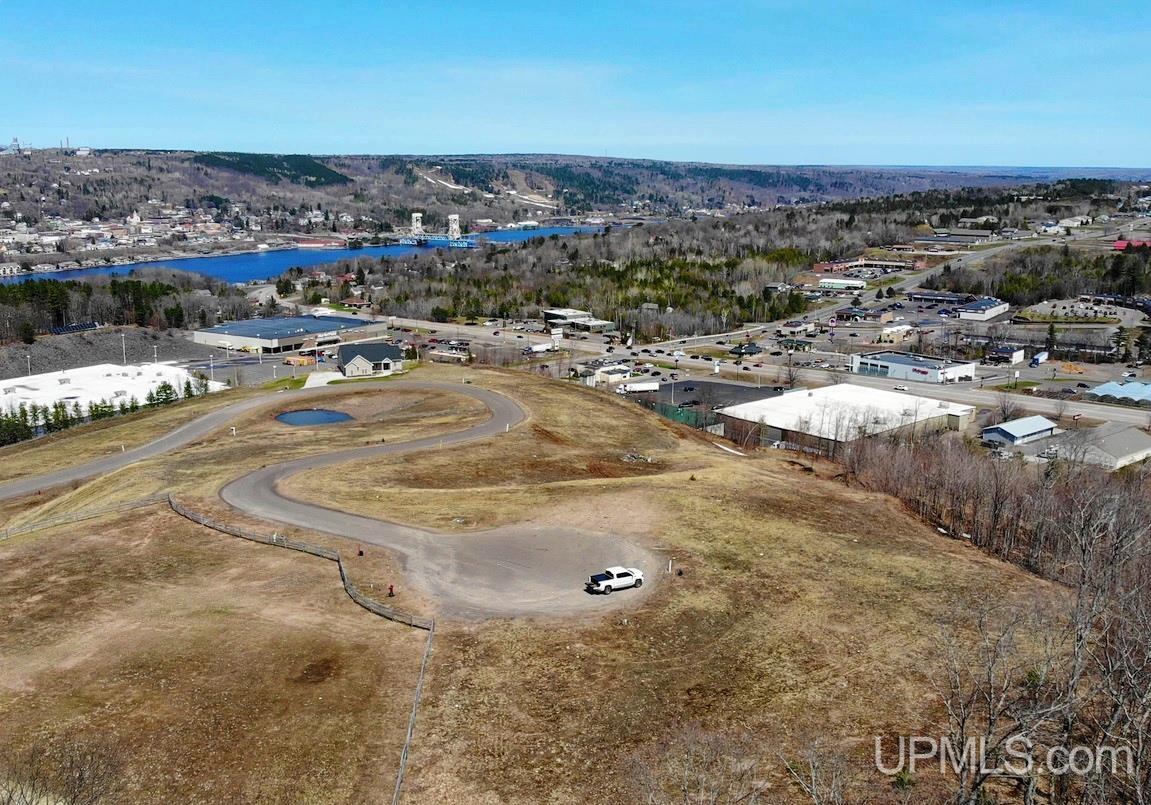 Houghton: $ 69,900
-
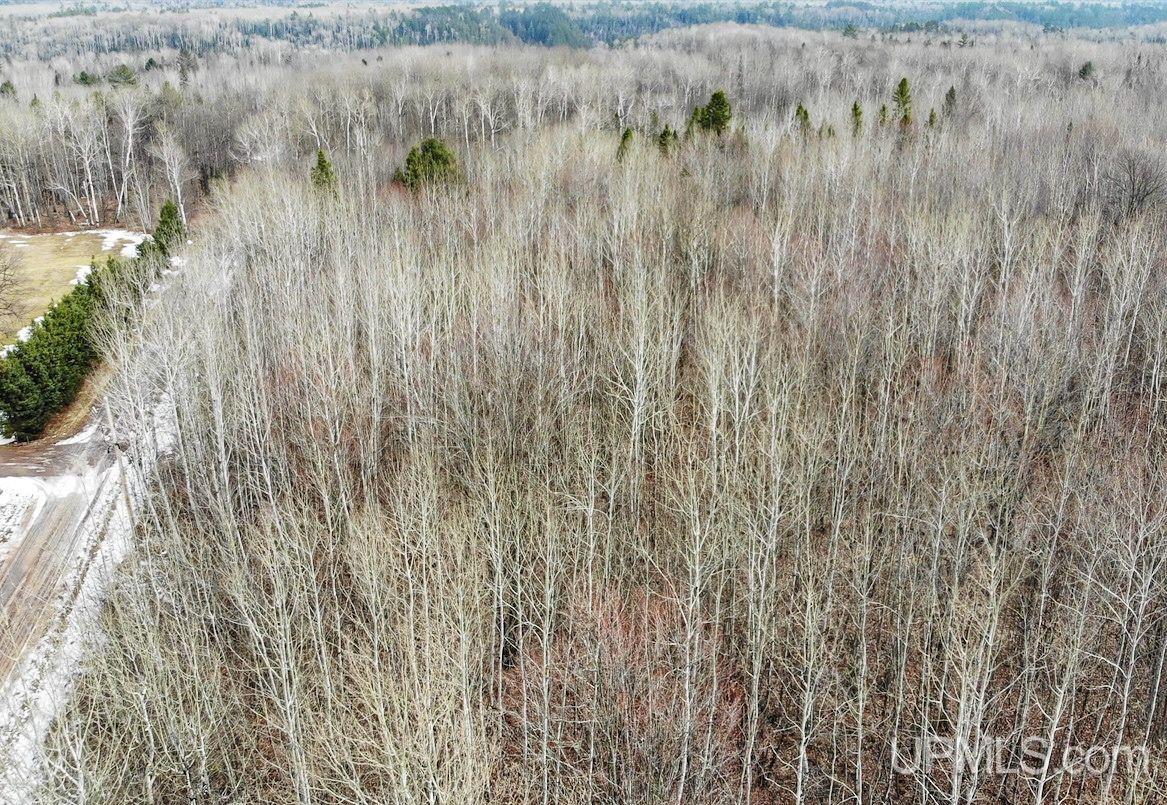 Bruce Crossing: $ 44,900
-
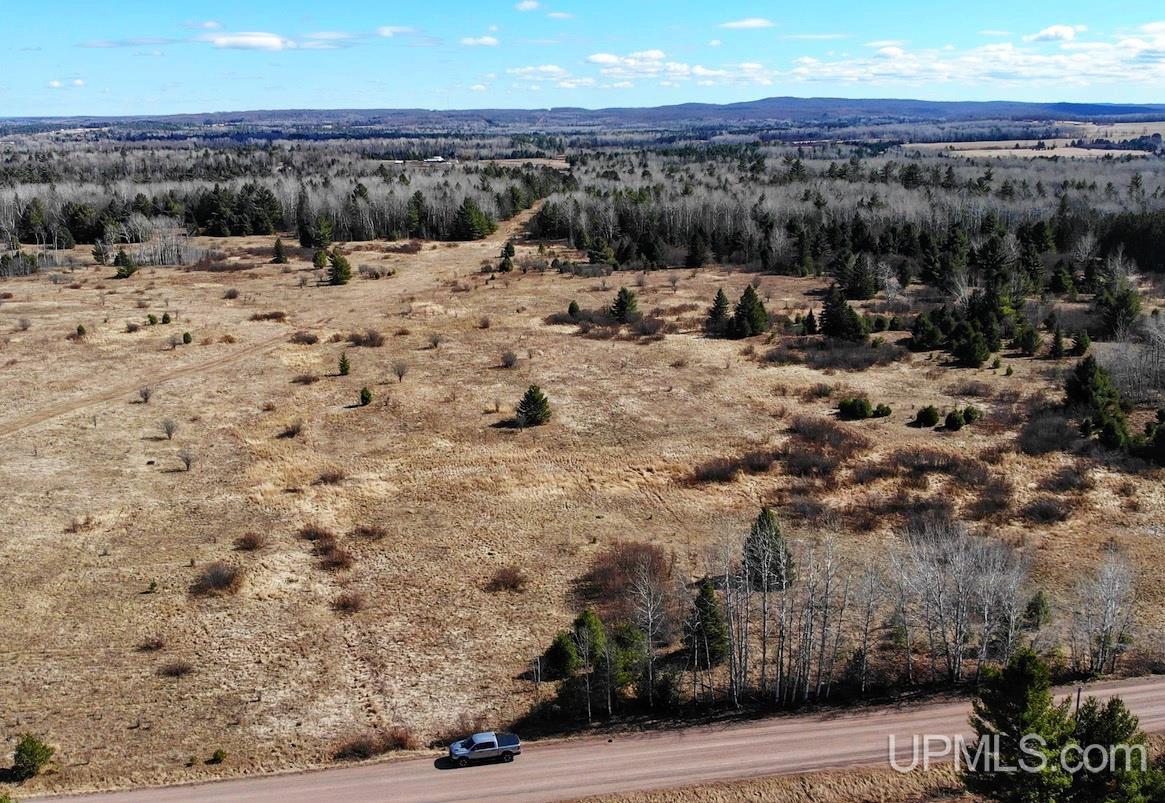 Bruce Crossing: $ 59,900
-
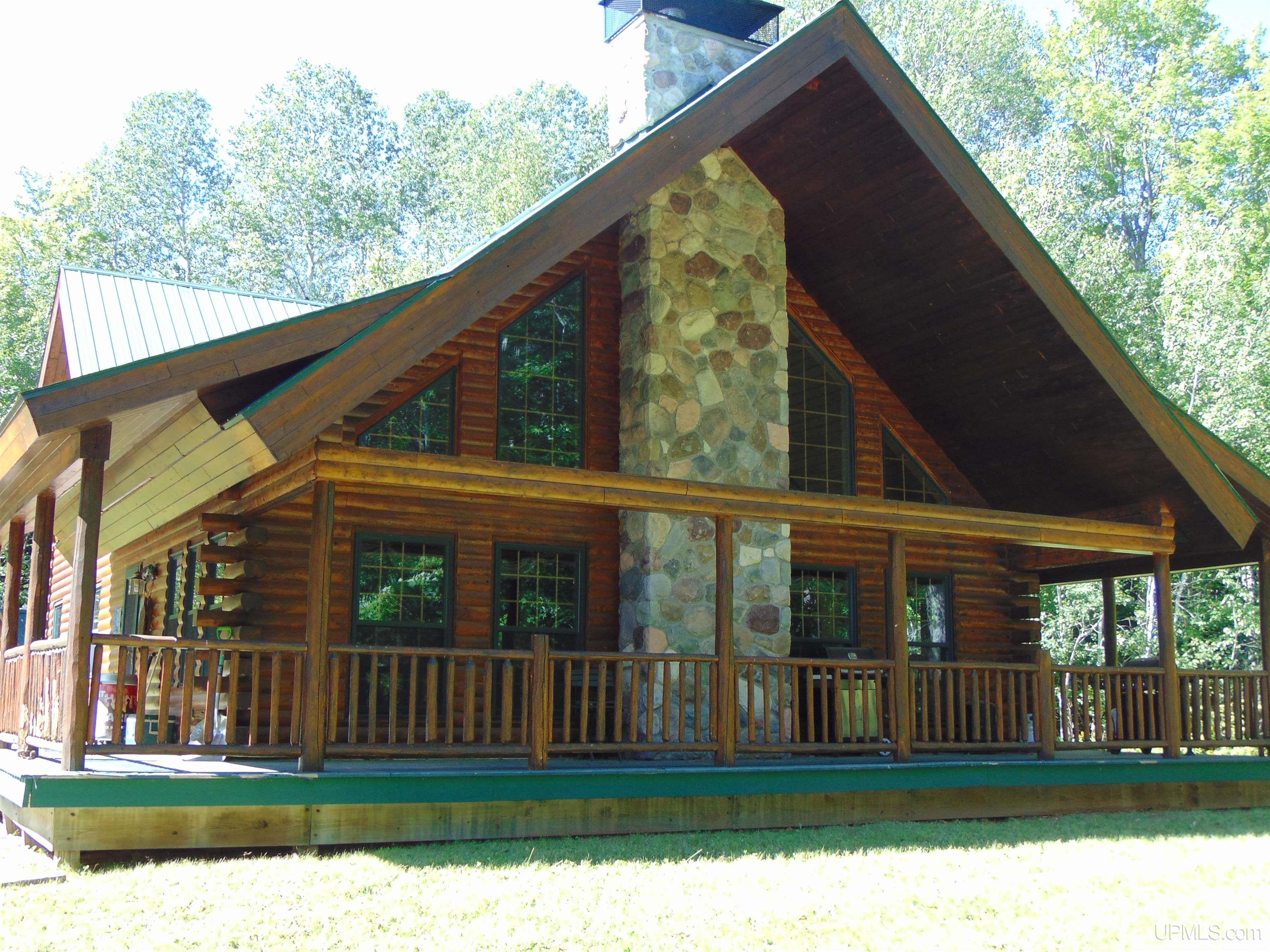 Baraga: $ 449,000
-
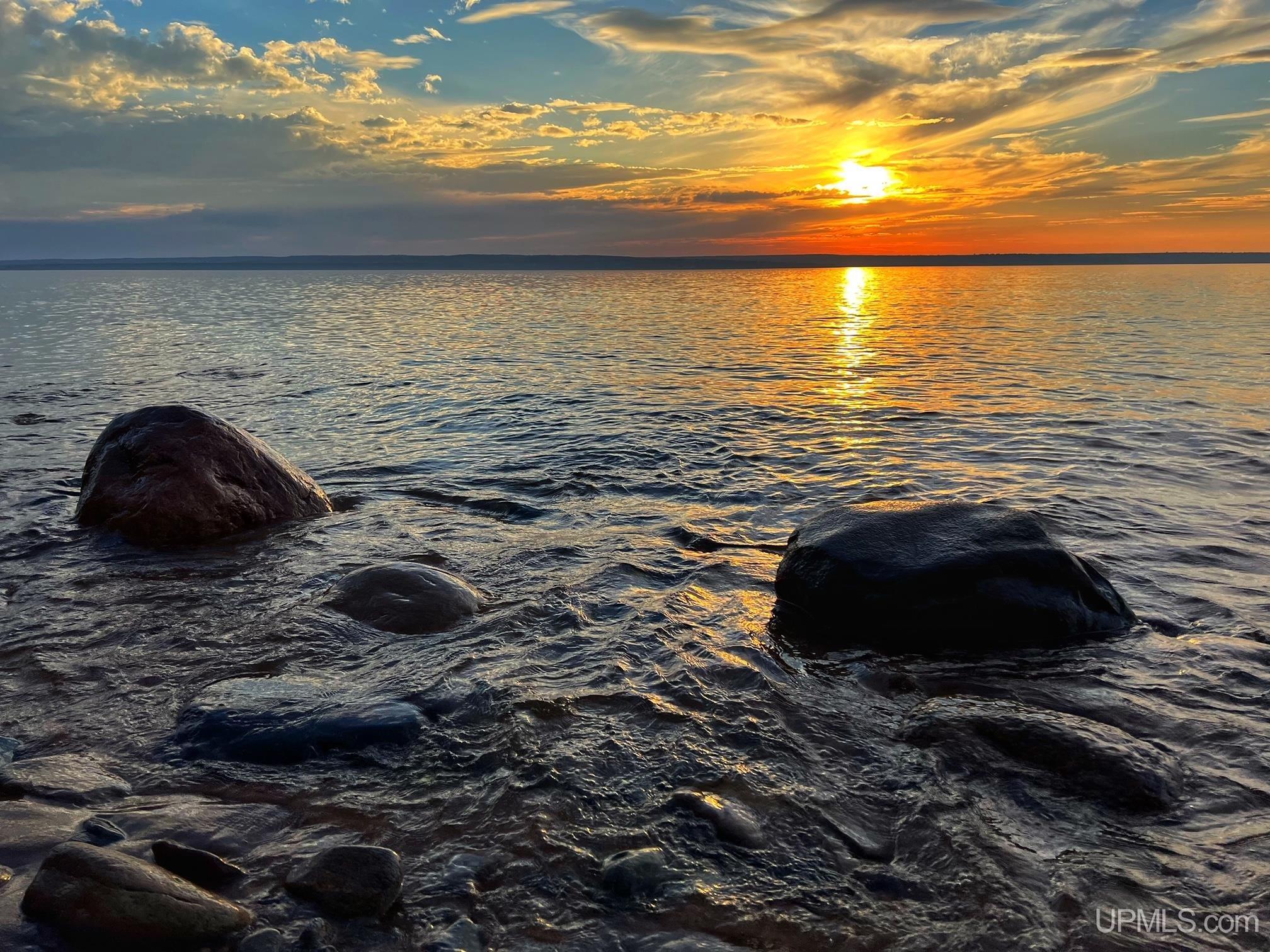 L'Anse: $ 99,900
-
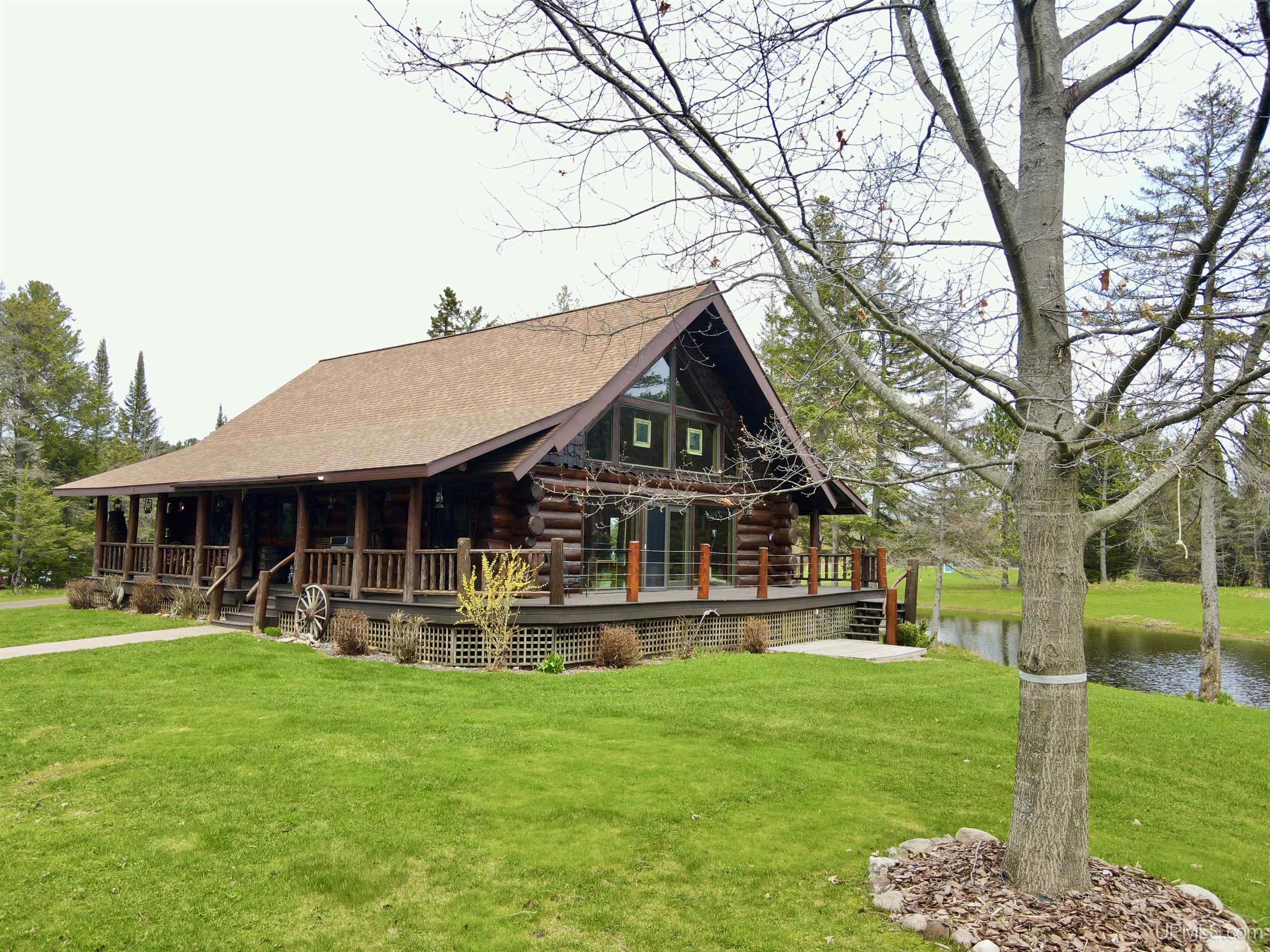 Ontonagon: $ 749,000
-
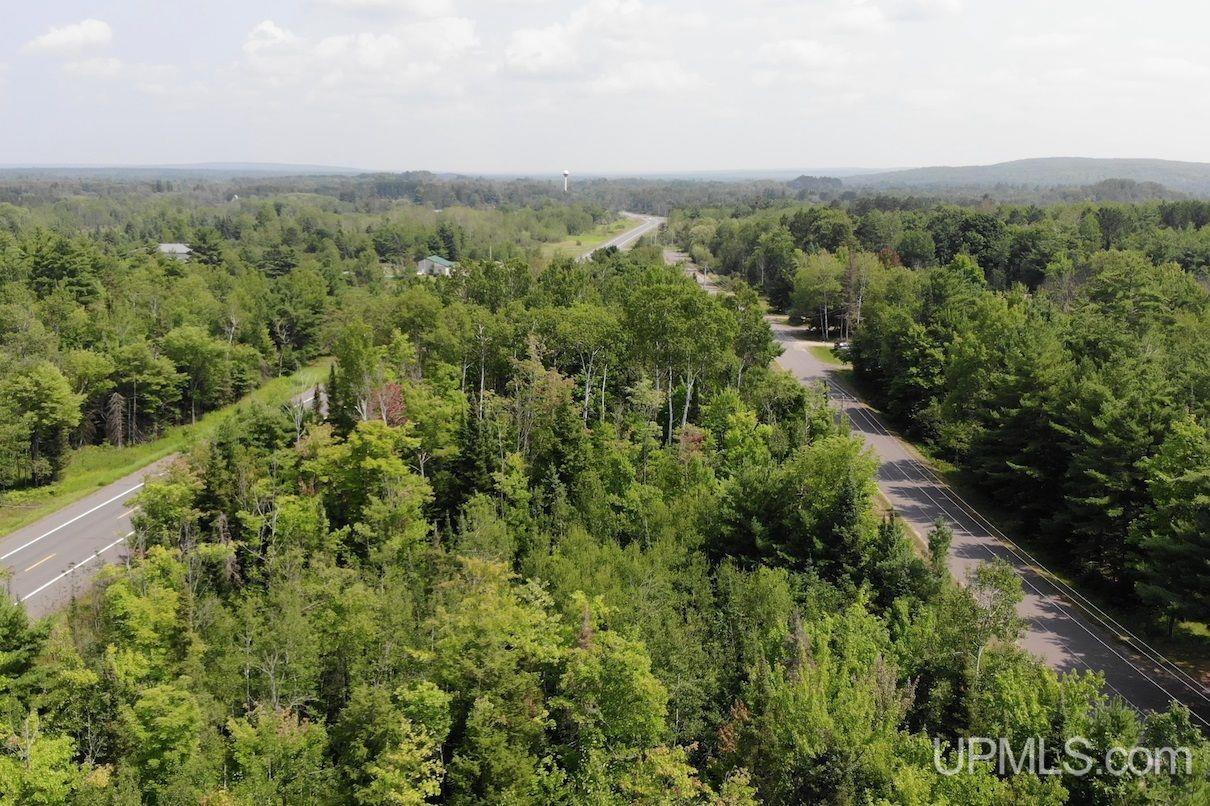 Trout Creek: $ 19,900
-
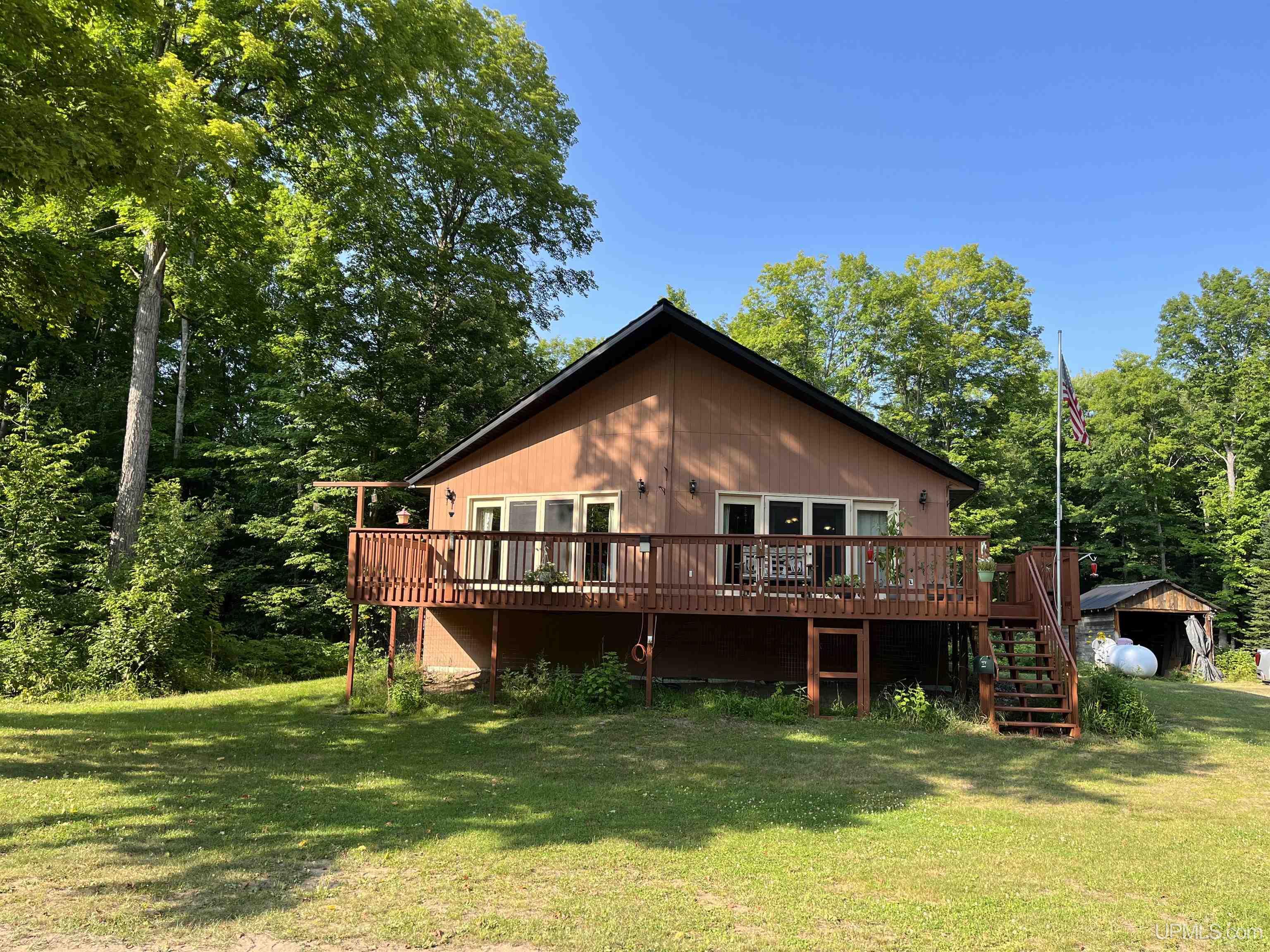 L'Anse: $ 364,900
-
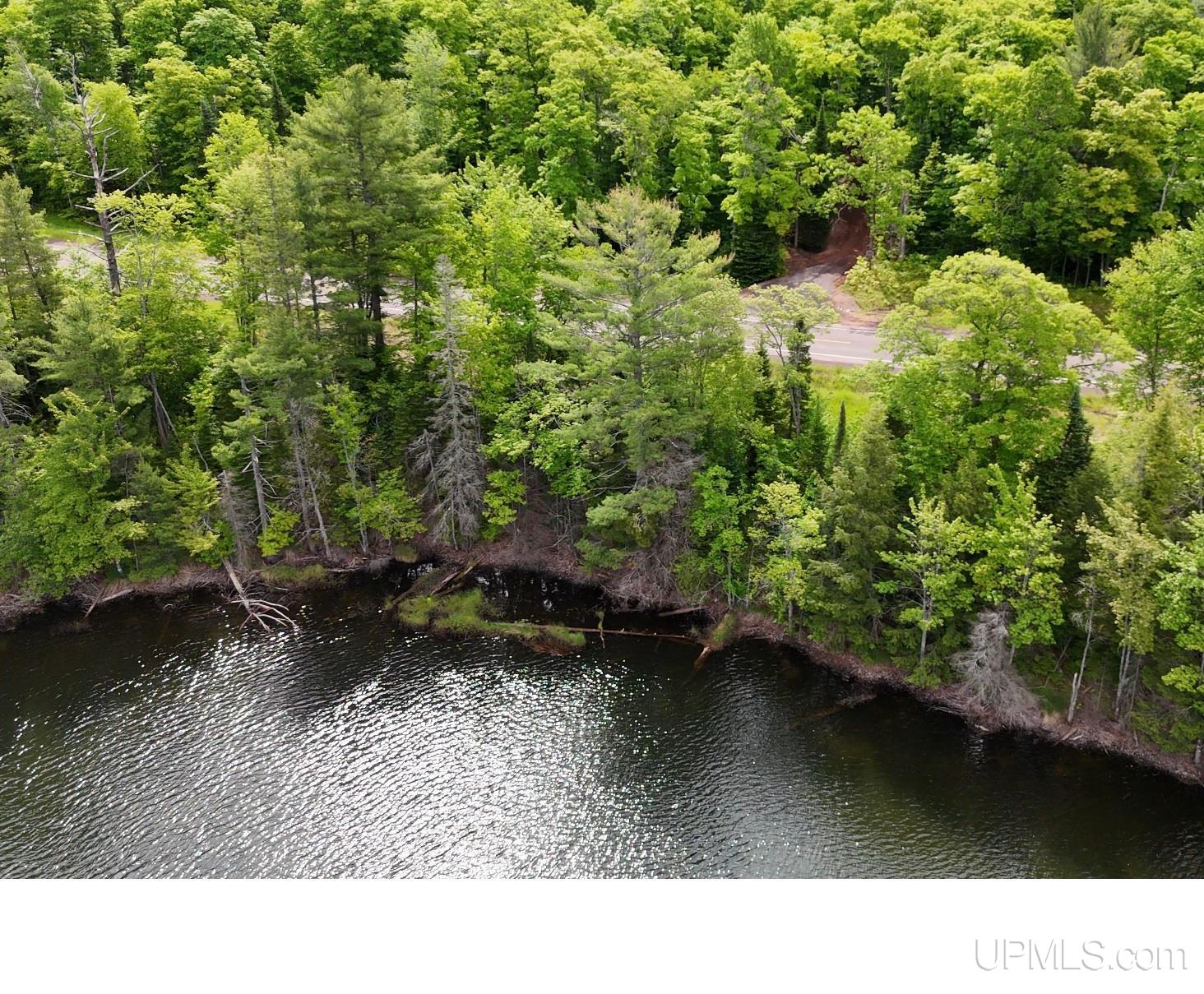 Toivola: $ 49,900
-
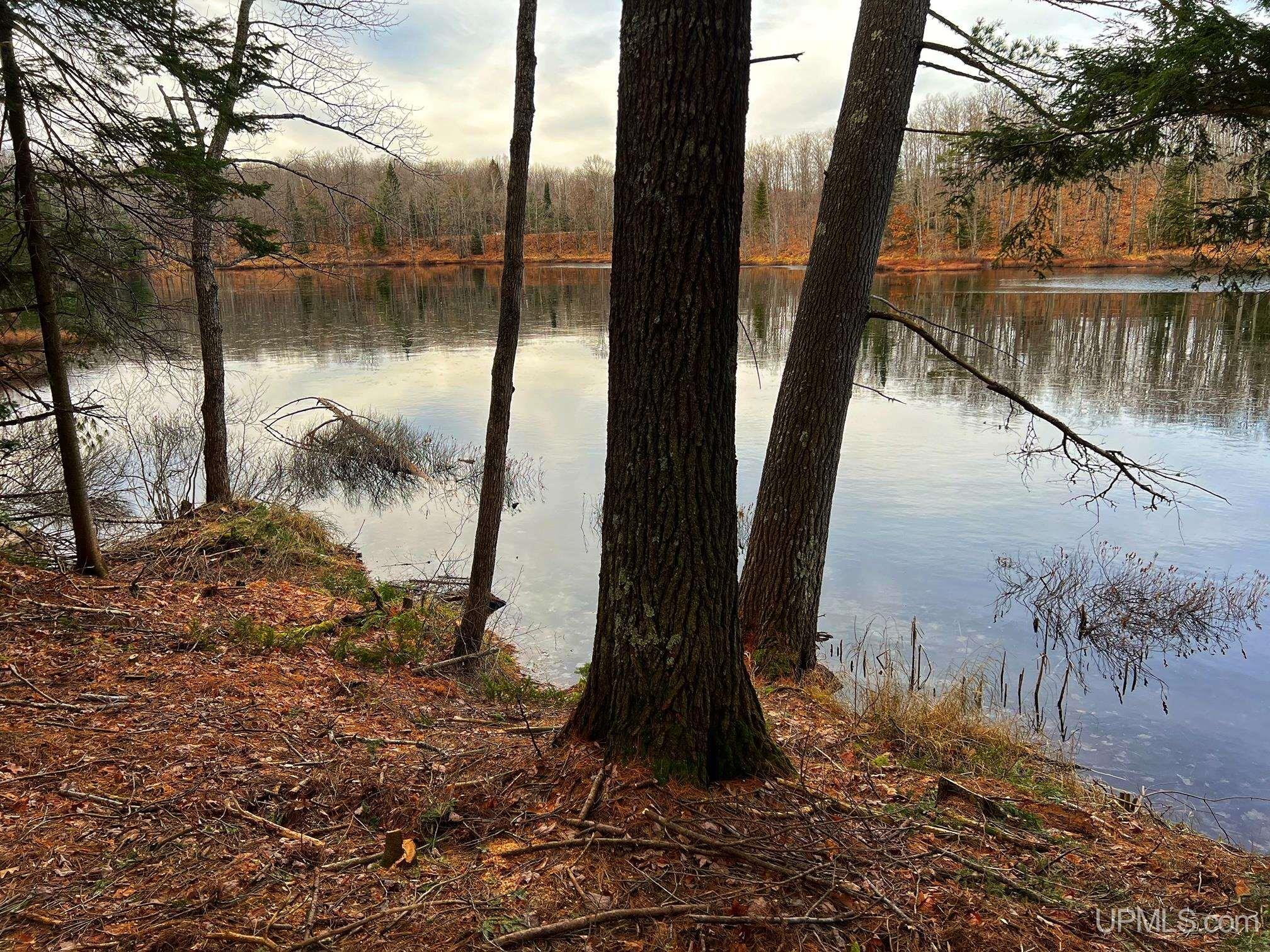 Toivola: $ 79,900
-
 Skanee: $ 193,000
-
 Houghton: $ 49,900
-
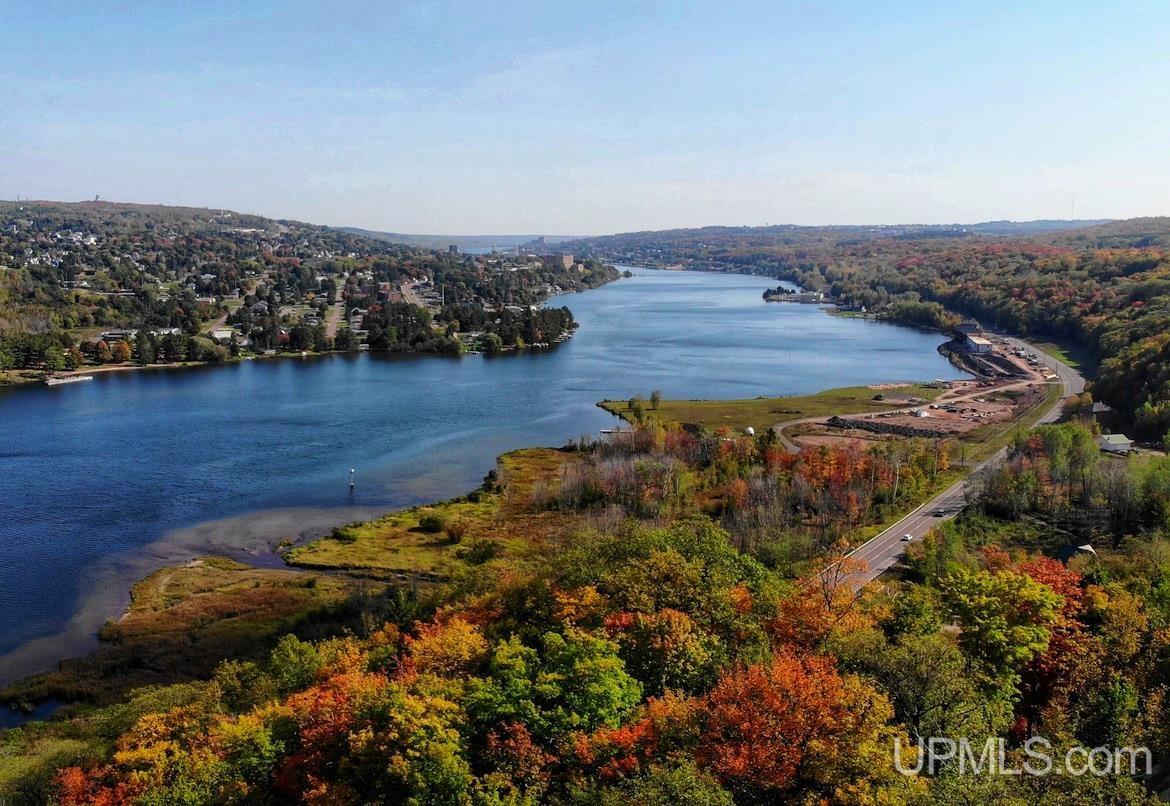 Houghton: $ 99,900
-
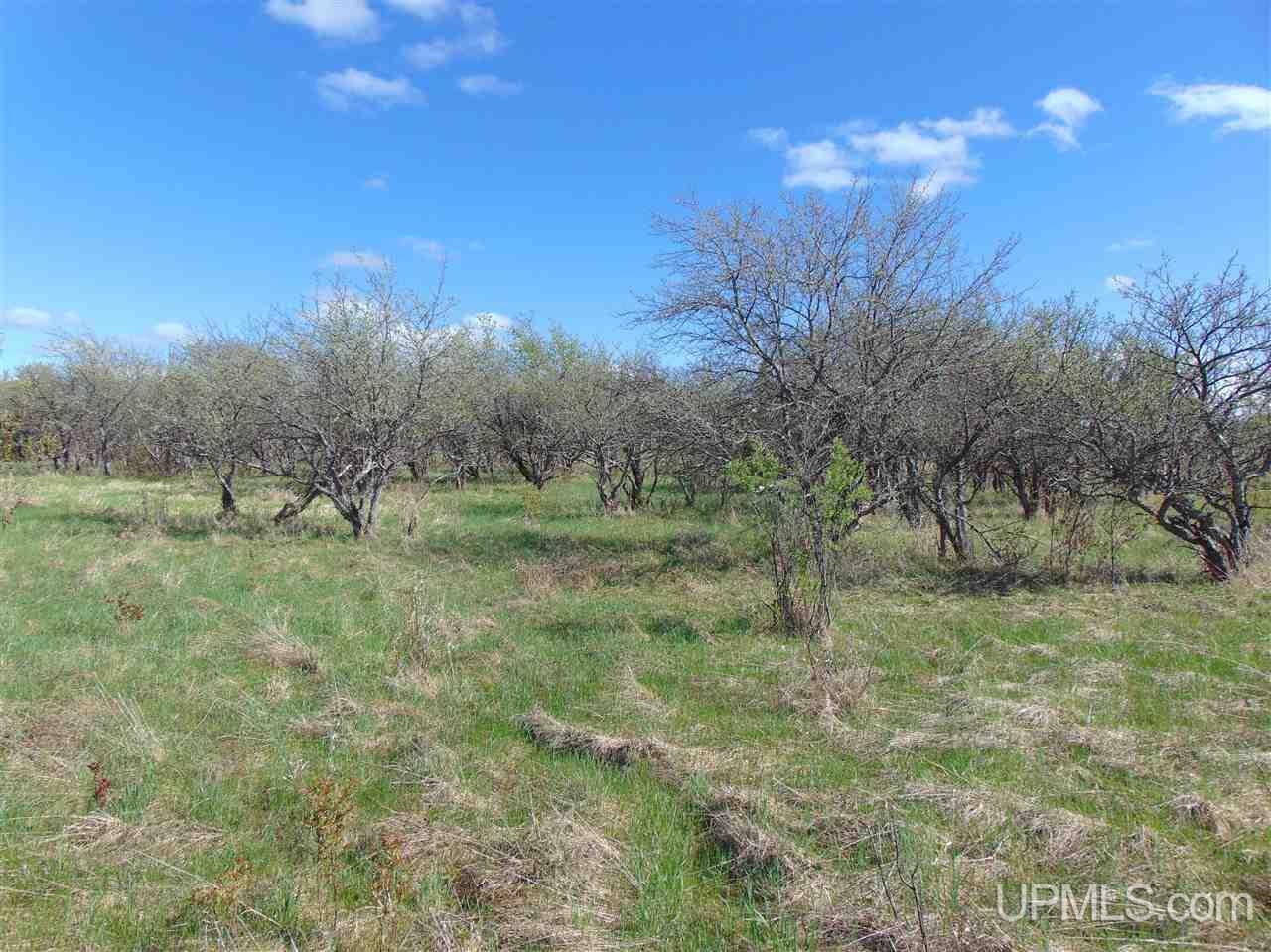 Bruce Crossing: $ 22,500
-
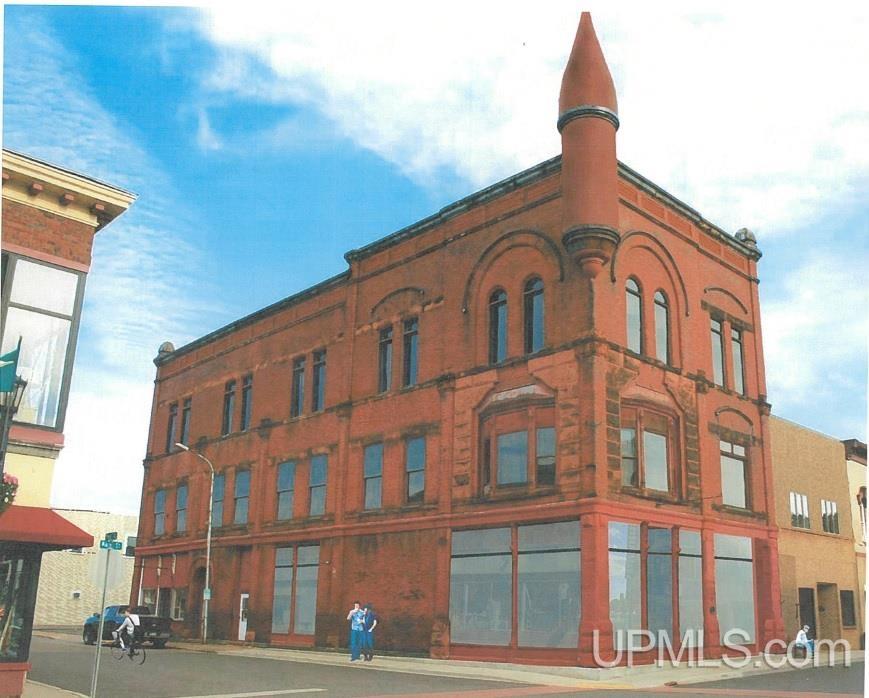 Ishpeming: $ 199,500
-
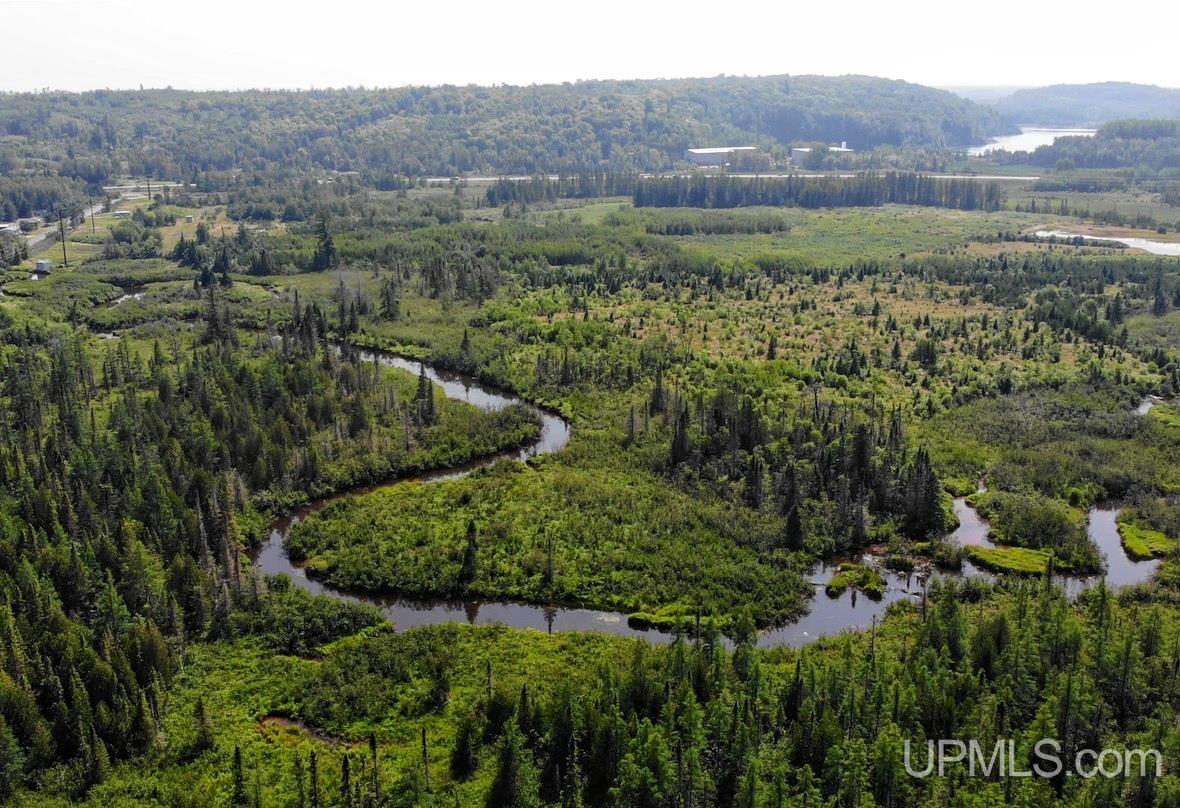 Champion: $ 250,000
-
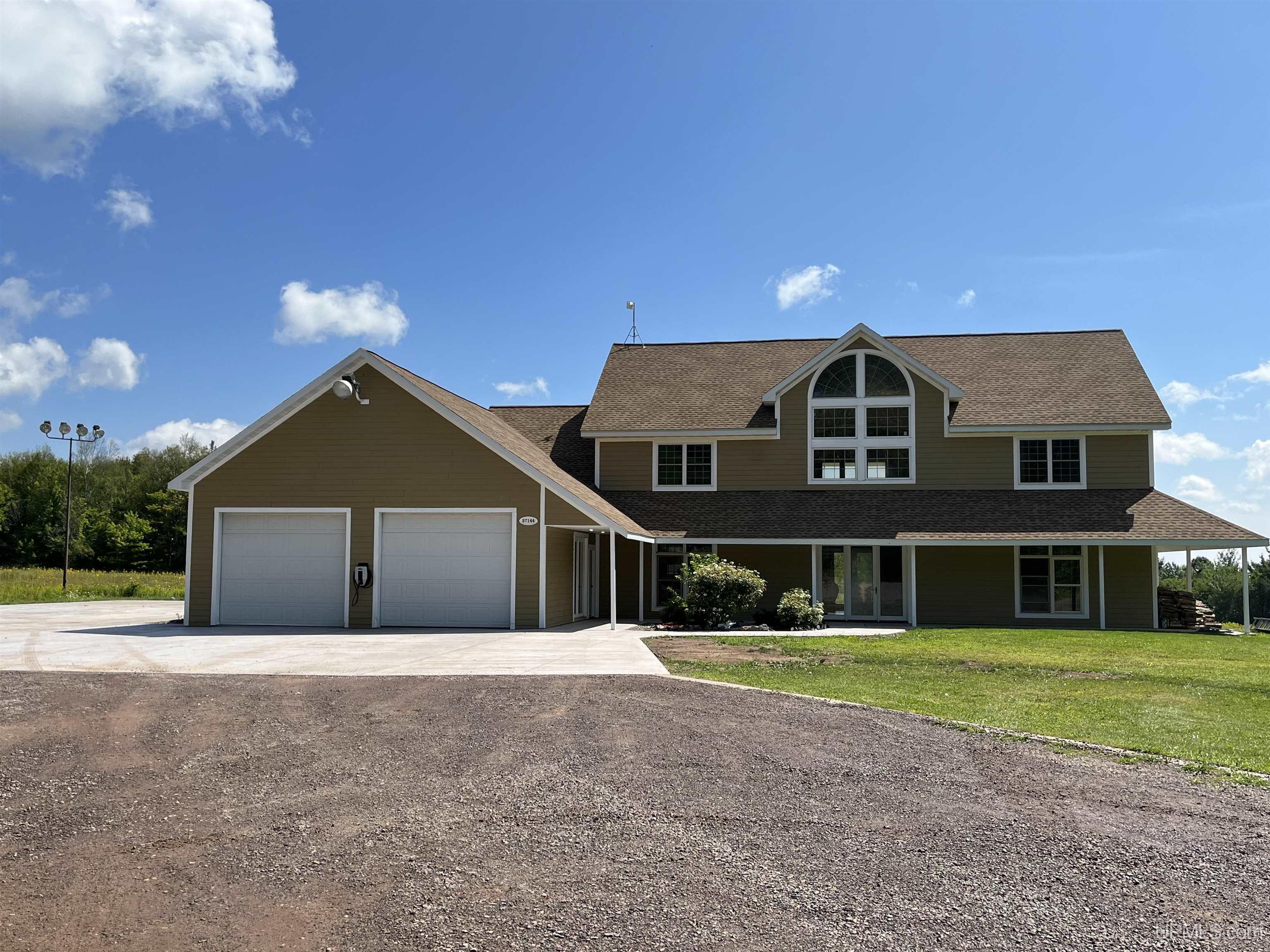 Calumet: $ 749,000
-
 Houghton: $ 499,900
-
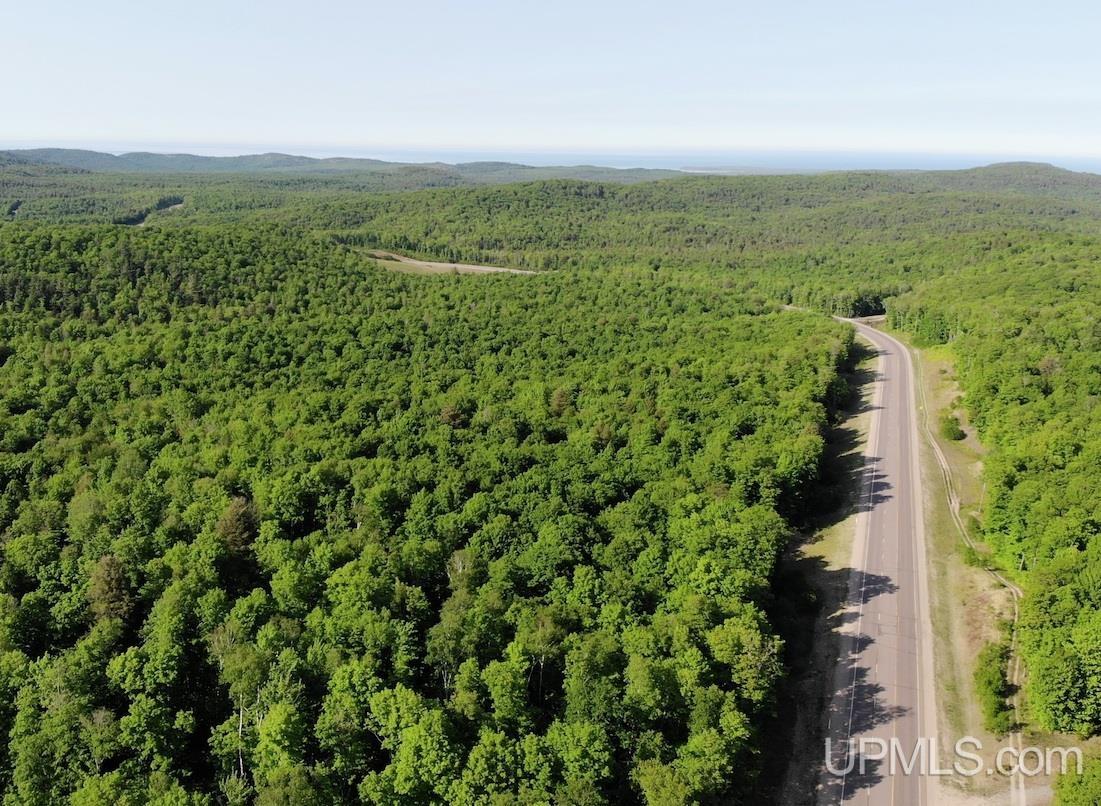 Big Bay: $ 719,900
|
|
|
|
|
|