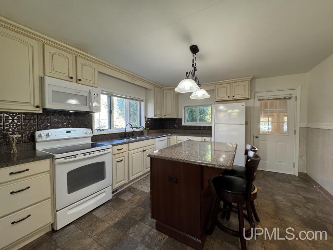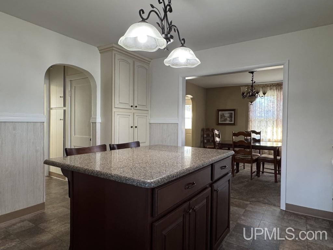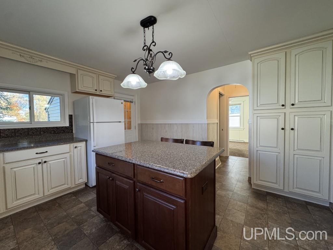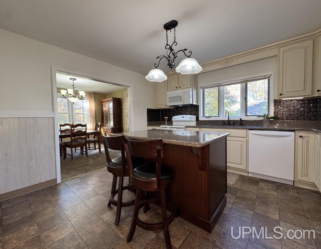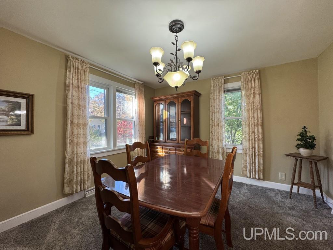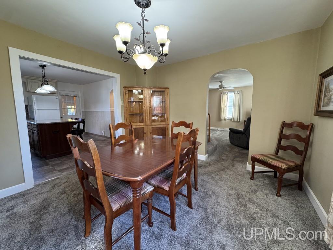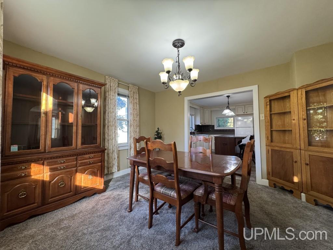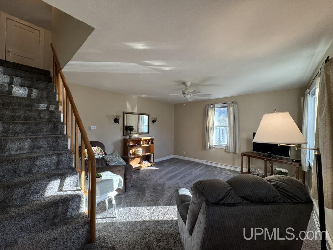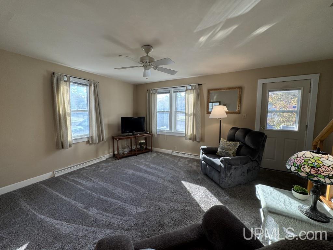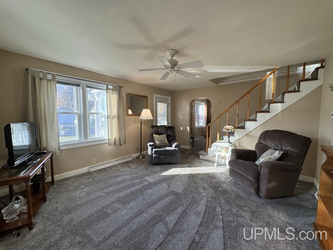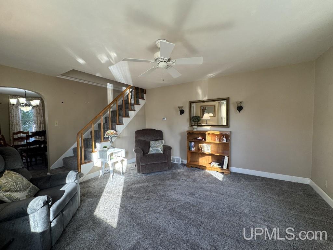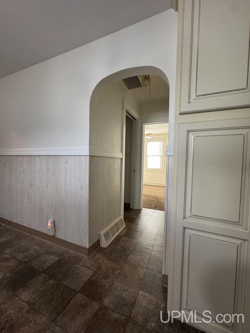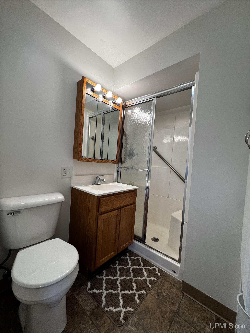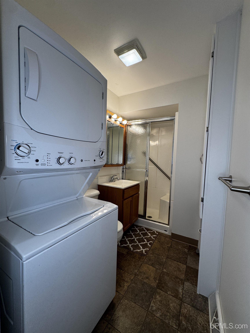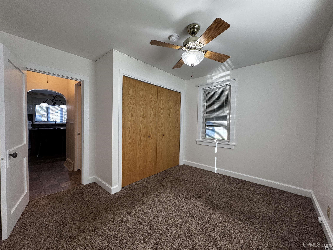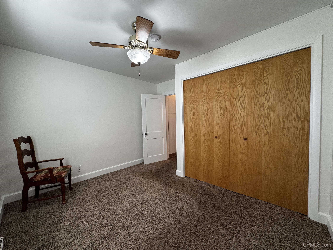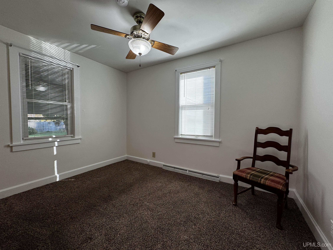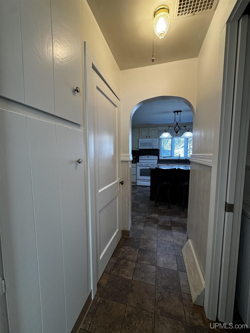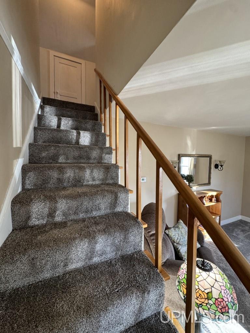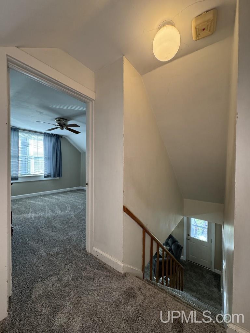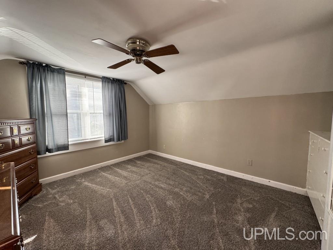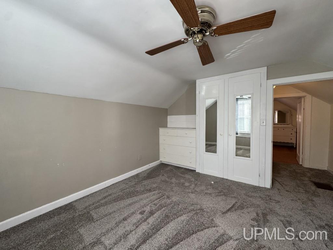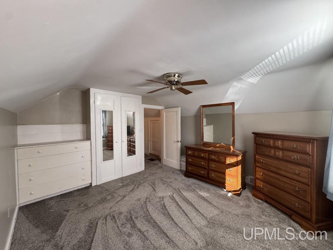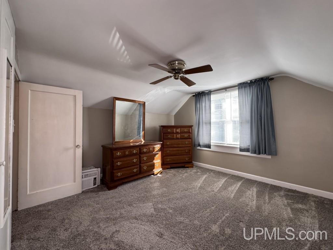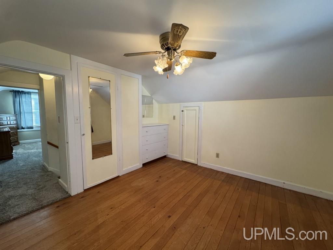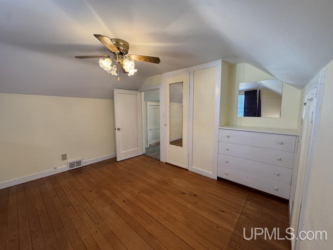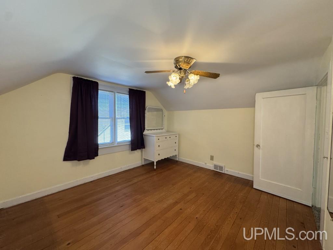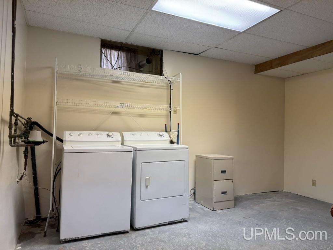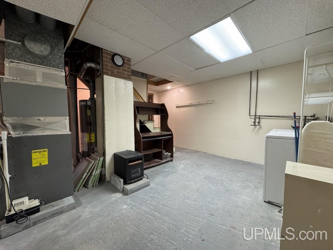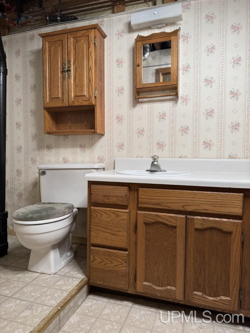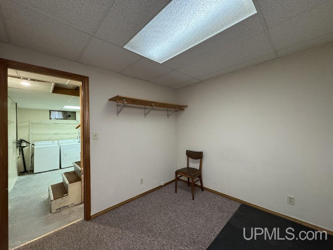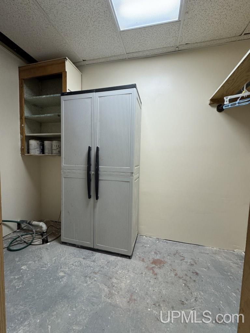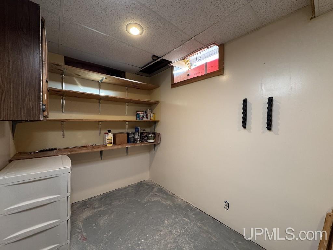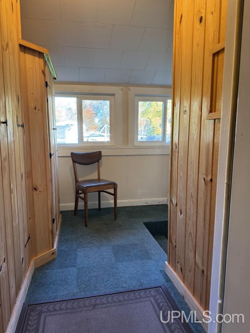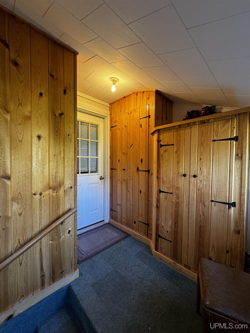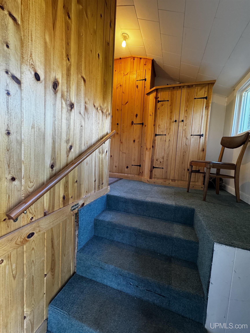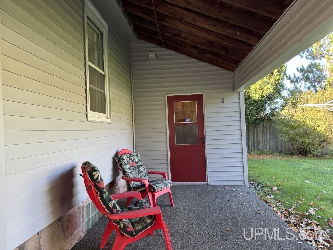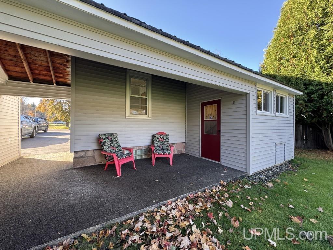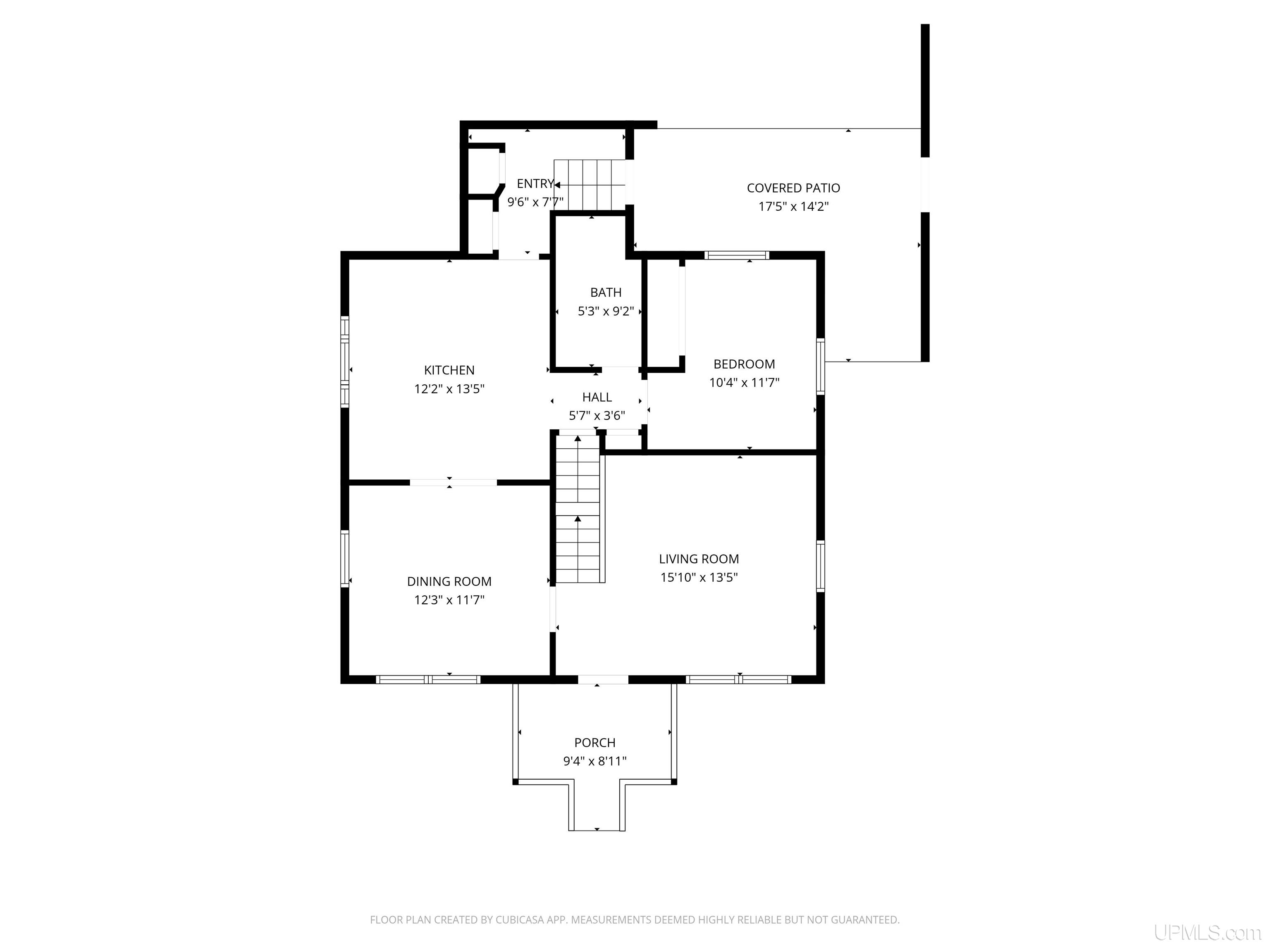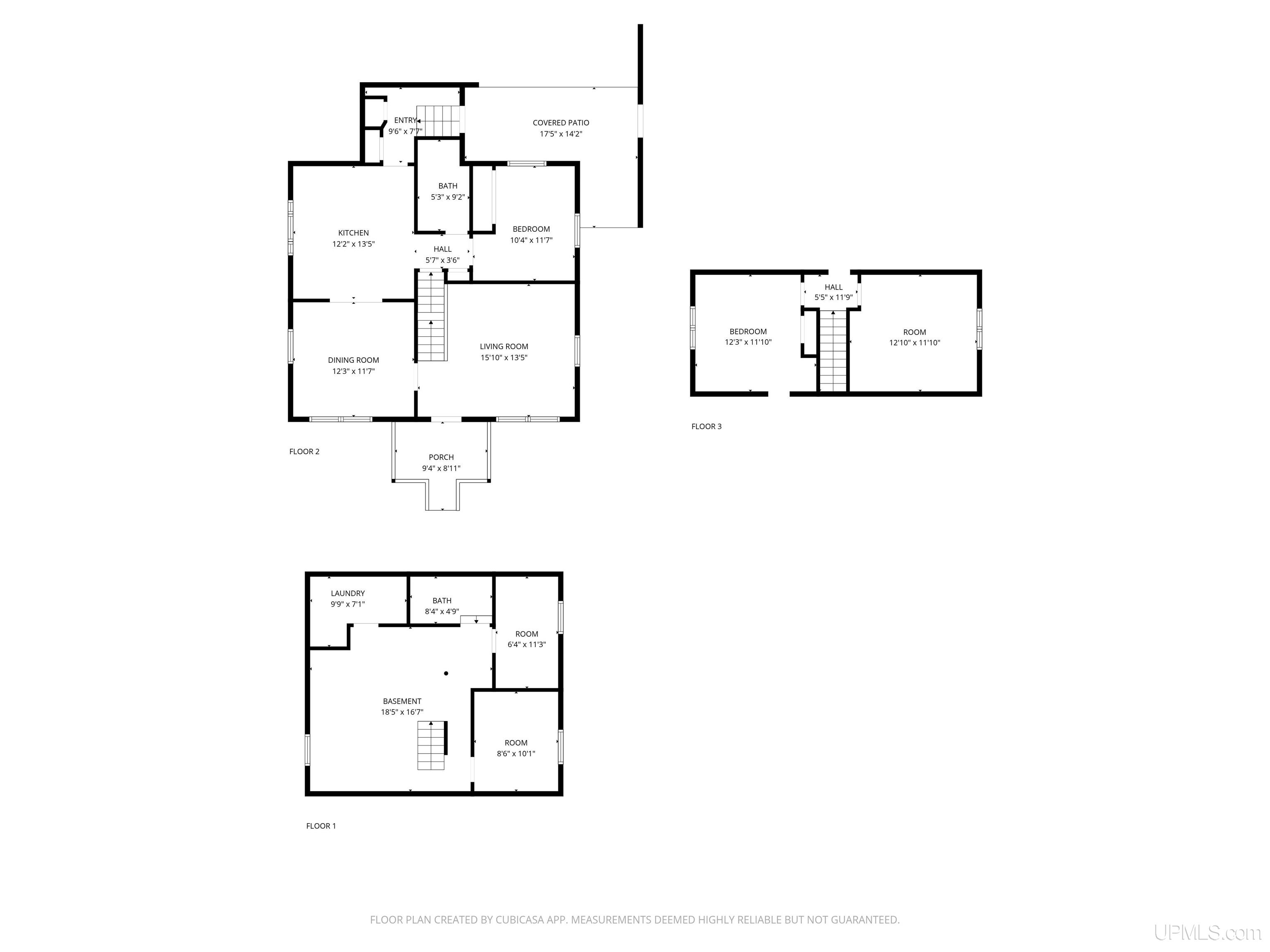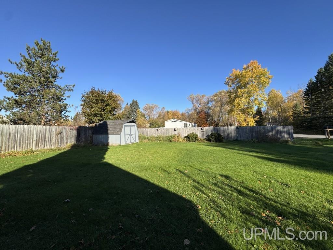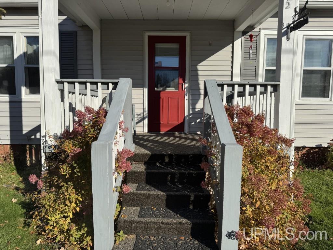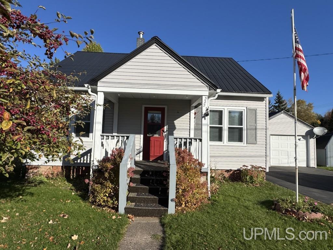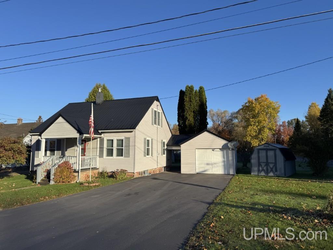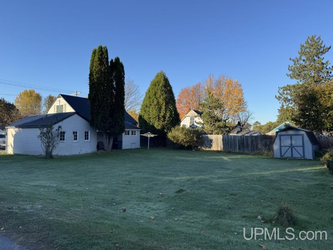Search The MLS
322 E Fall Street
L'Anse, MI 49946
$179,900
MLS# 50192798
|
LISTING STATUS Active |
Location
|
SCHOOL DISTRICT L'anse Area Schools |
|
COUNTY Baraga |
WATERFRONT No |
|
PROPERTY TAX AREA L'anse (07008) |
|
ROAD ACCESS City/County, Paved Street, Year Round |
|
WATER FEATURES None |
|
LEGAL DESCRIPTION Village of L'Anse Samardjic's Add no 3 Lot 130 & E 1/2 of Lot 132. |
Residential Details
|
BEDROOMS 3.00 |
BATHROOMS 2.00 |
|
SQ. FT. (FINISHED) 1950.00 |
ACRES (APPROX.) 0.19 |
|
LOT DIMENSIONS 60x137 |
|
YEAR BUILT (APPROX.) 1946 |
STYLE Conventional Frame |
Room Sizes
|
BEDROOM 1 12x10 |
BEDROOM 2 11x12 |
BEDROOM 3 12x13 |
BEDROOM 4 x |
BATHROOM 1 9x5 |
BATHROOM 2 x |
BATHROOM 3 x |
BATHROOM 4 x |
LIVING ROOM 13x16 |
FAMILY ROOM x |
|
DINING ROOM 12x12 |
DINING AREA x |
|
KITCHEN 13x12 |
UTILITY/LAUNDRY x |
|
OFFICE x |
BASEMENT Yes |
Utilities
|
HEATING Natural Gas: Forced Air |
|
AIR CONDITIONING Ceiling Fan(s),Central A/C |
|
SEWER Public Sanitary |
|
WATER Public Water |
Building & Construction
|
EXTERIOR CONSTRUCTION Vinyl Siding |
|
FOUNDATION Basement |
|
OUT BUILDINGS Shed |
|
FIREPLACE None |
|
GARAGE Electric in Garage |
|
EXTERIOR FEATURES Porch, Fence Owned |
|
INTERIOR FEATURES Window Treatment(s) |
|
FEATURED ROOMS Breezeway, Entry, First Floor Bedroom, First Floor Laundry, Living Room, Lower Level Laundry, Basement Lavatory, First Flr Full Bathroom |
Listing Details
|
LISTING OFFICE Up North Realty |
|
LISTING AGENT Kahkonen, Tracy |

