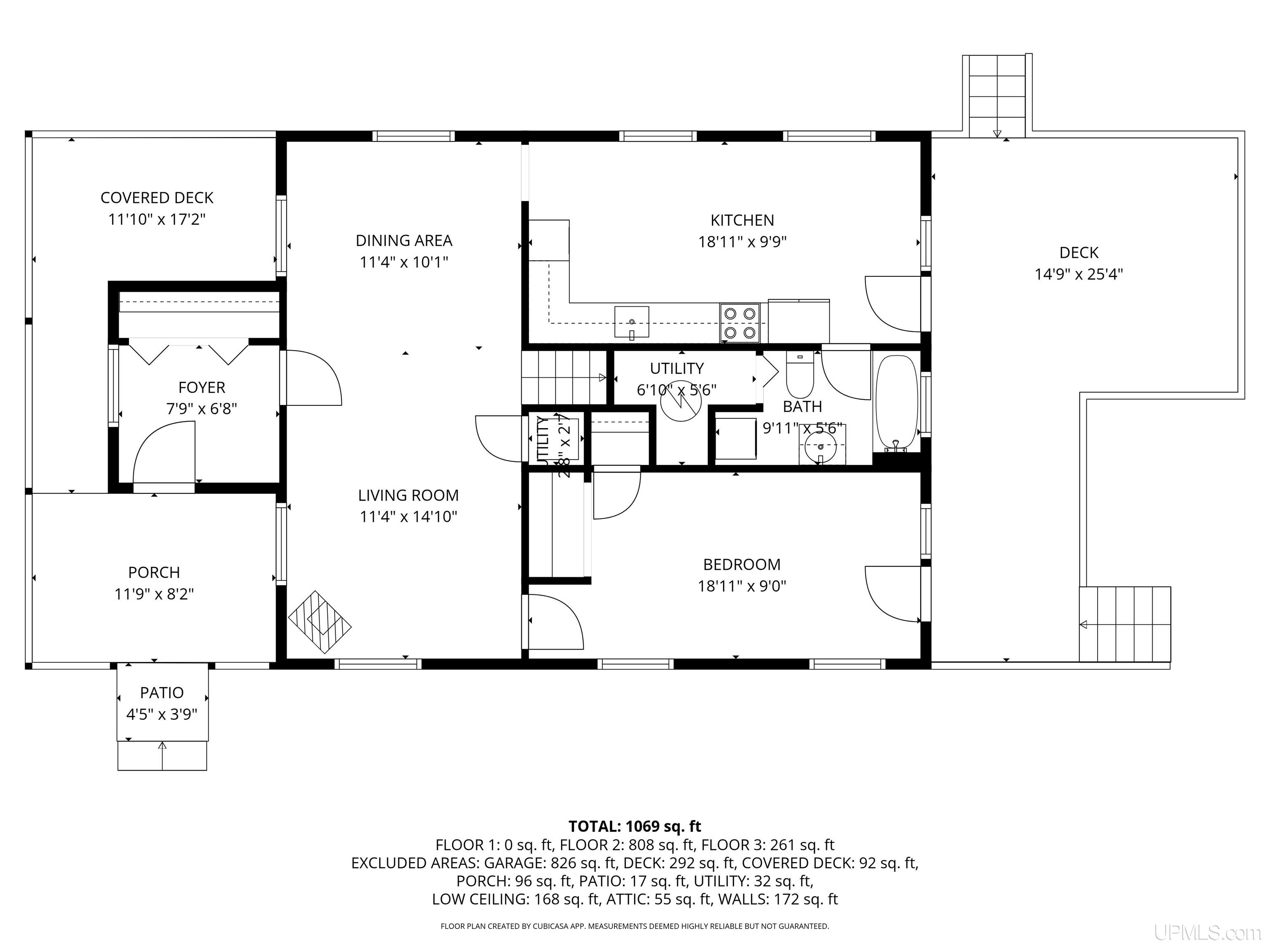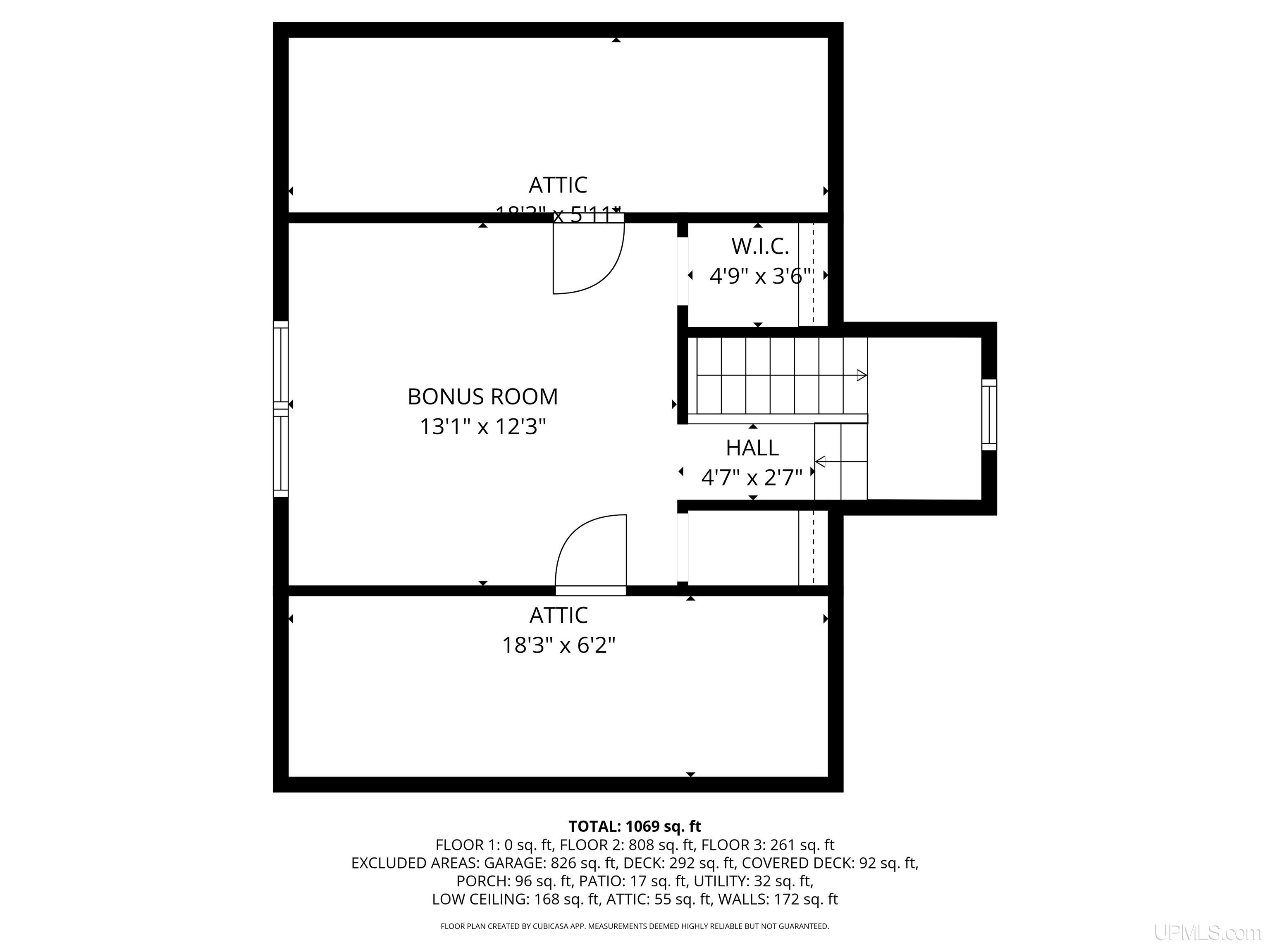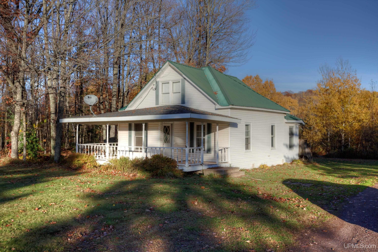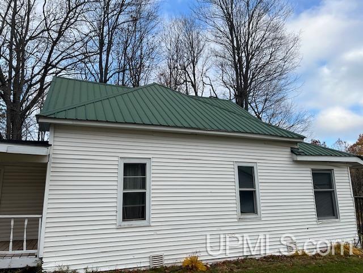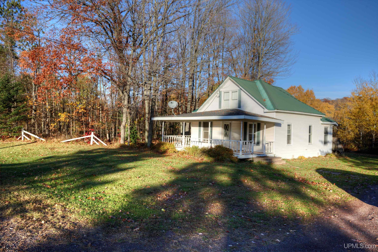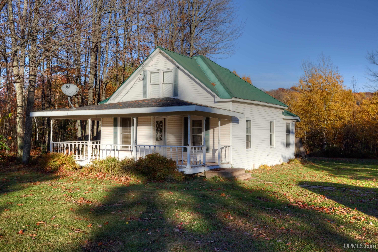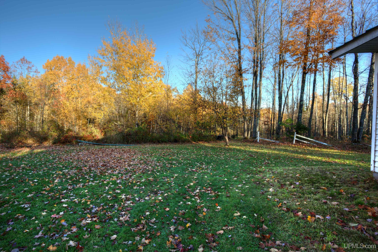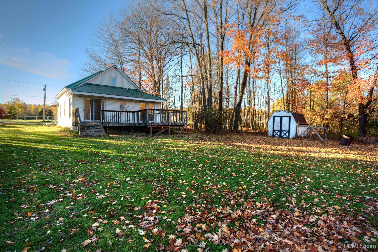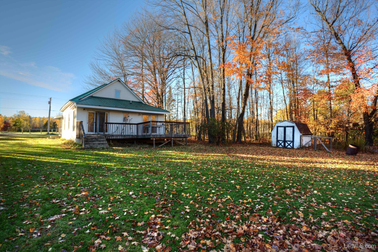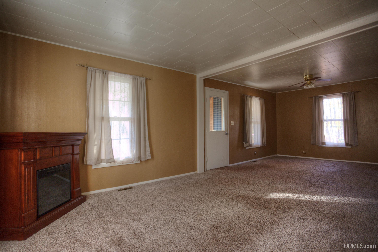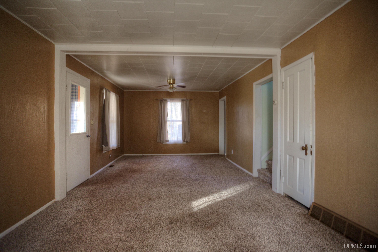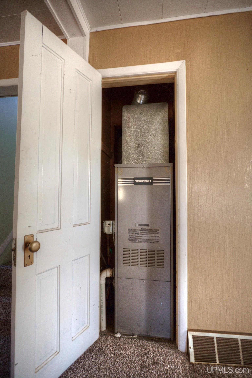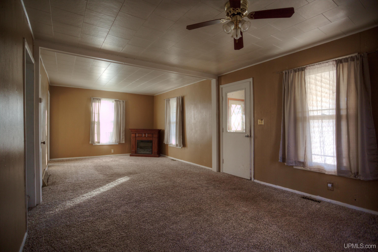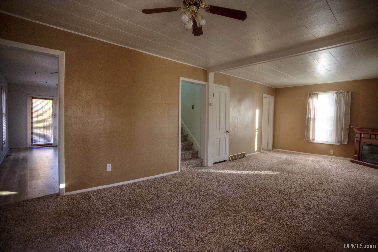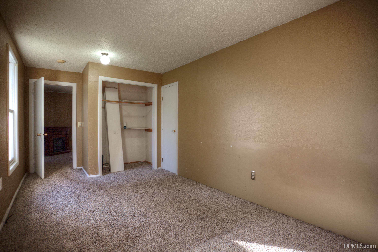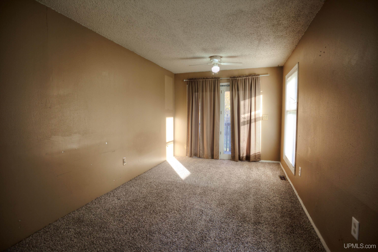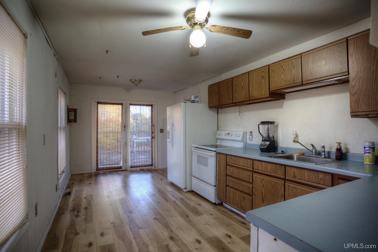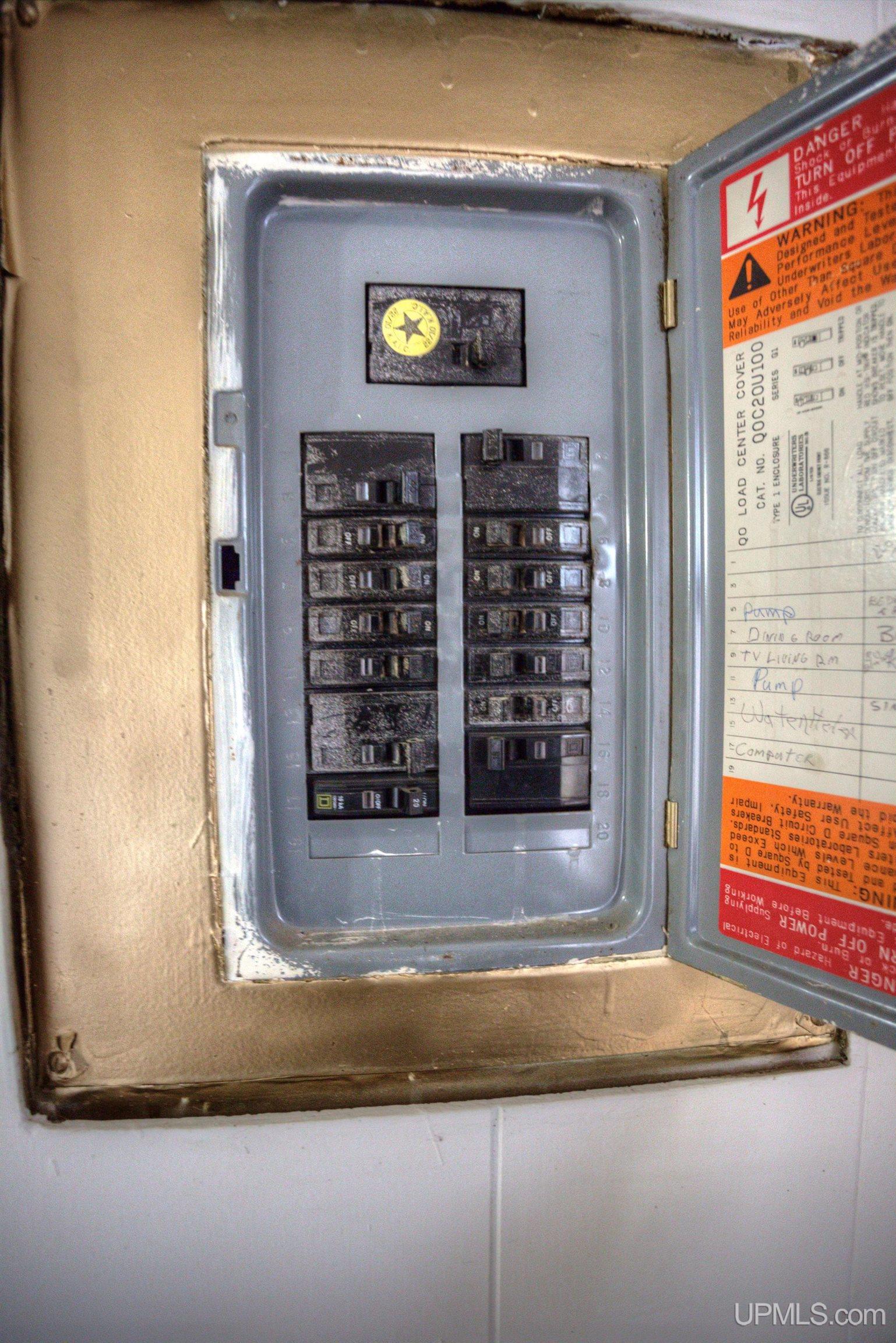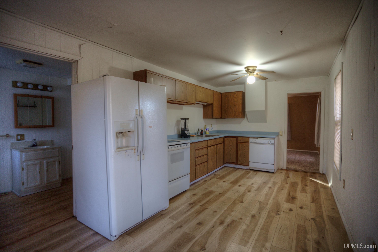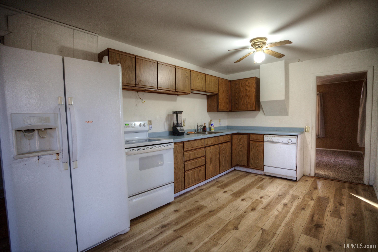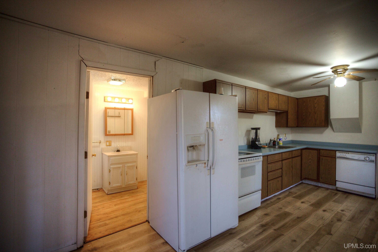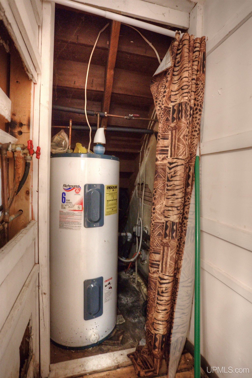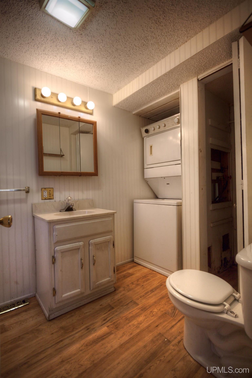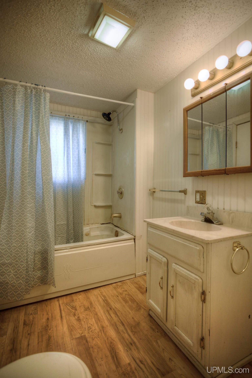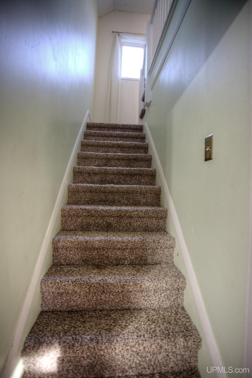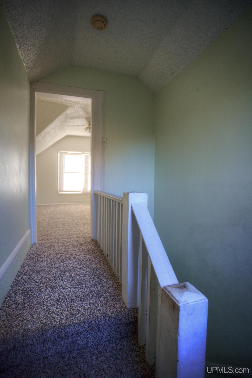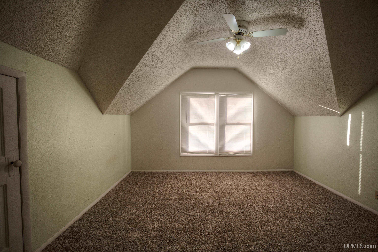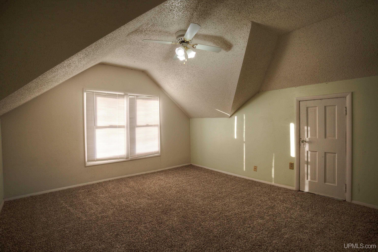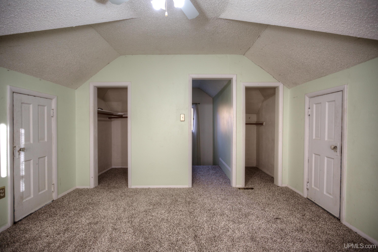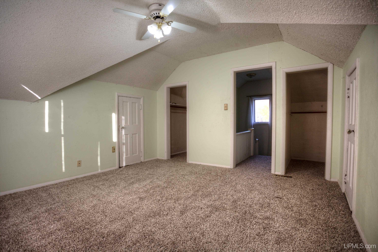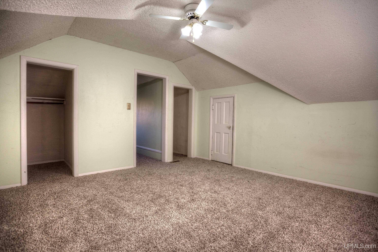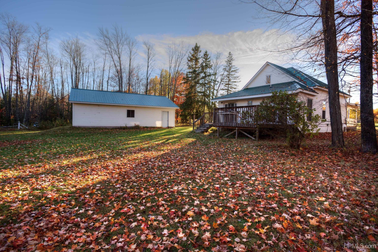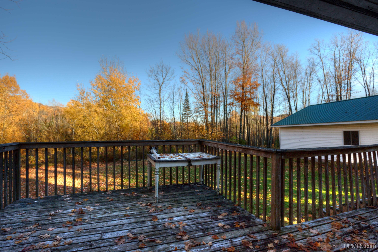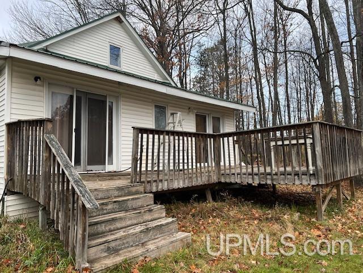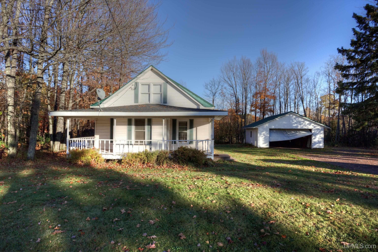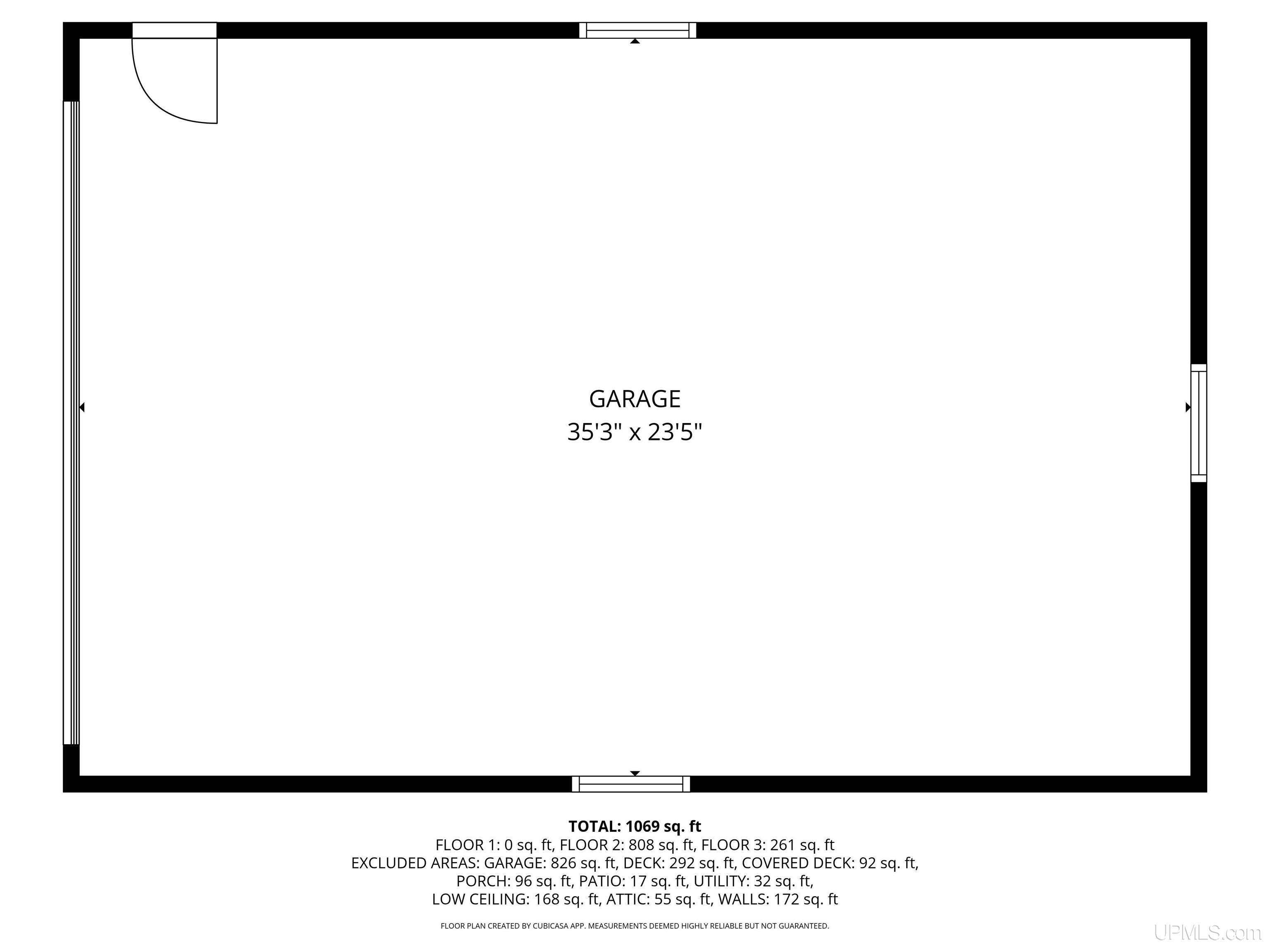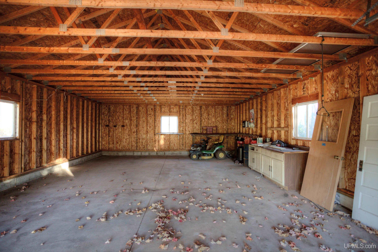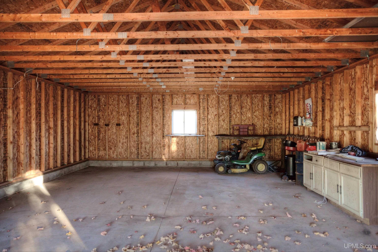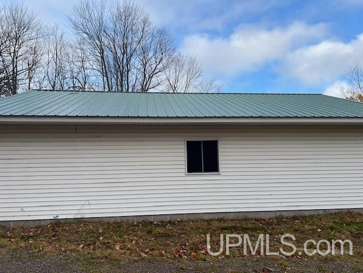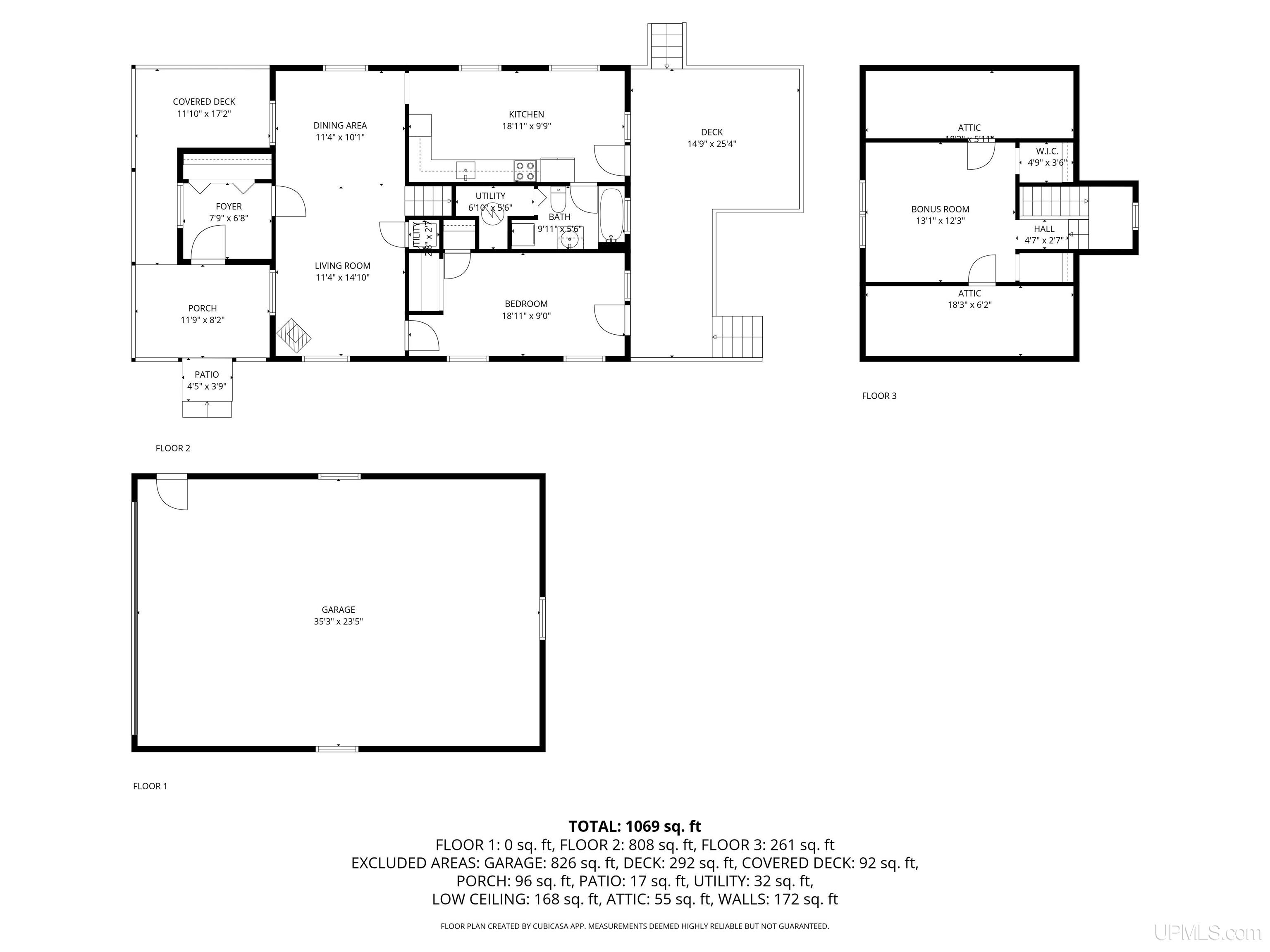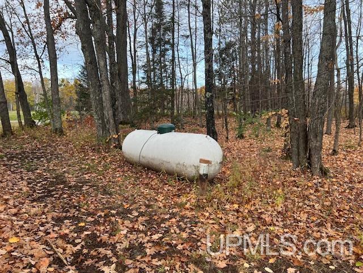Search The MLS
11074 N Powderhorn Rd Road
Bessemer, MI 49911-999
$68,850
MLS# 50192705
|
LISTING STATUS Active |
Location
|
SCHOOL DISTRICT Bessemer City School District |
|
COUNTY Gogebic |
WATERFRONT No |
|
PROPERTY TAX AREA Bessemer Twp (27002) |
|
ROAD ACCESS Access, City/County, Country, Paved Street, Year Round |
|
WATER FEATURES None |
|
LEGAL DESCRIPTION Sec. 05 T47N R46W Part of N1/2 of NW1/4 of SE1/4 ; COM at SD Sub; Th S 275ft to POB; Th S 175ft; Th E 200ft; Th N 175ft; Th w 200ft to POB. .80 acre M OR L |
Residential Details
|
BEDROOMS 2.00 |
BATHROOMS 1.00 |
|
SQ. FT. (FINISHED) 944.00 |
ACRES (APPROX.) 0.80 |
|
LOT DIMENSIONS 175 x 200 |
|
YEAR BUILT (APPROX.) 1945 |
STYLE Contemporary |
Room Sizes
|
BEDROOM 1 9x19 |
BEDROOM 2 12x13 |
BEDROOM 3 x |
BEDROOM 4 x |
BATHROOM 1 6x10 |
BATHROOM 2 x |
BATHROOM 3 x |
BATHROOM 4 x |
LIVING ROOM 14x11 |
FAMILY ROOM x |
|
DINING ROOM 10x11 |
DINING AREA x |
|
KITCHEN 10x18 |
UTILITY/LAUNDRY 3x3 |
|
OFFICE x |
BASEMENT No |
Utilities
|
HEATING LP/Propane Gas: Forced Air |
|
AIR CONDITIONING None |
|
SEWER Community,Public Sanitary |
|
WATER Drilled Well,Private Well |
Building & Construction
|
EXTERIOR CONSTRUCTION Vinyl Siding |
|
FOUNDATION Crawl, Piller/Post/Pier |
|
OUT BUILDINGS Shed, Garage(s) |
|
FIREPLACE Decorative Fireplace, Electric Fireplace |
|
GARAGE Detached Garage |
|
EXTERIOR FEATURES Deck, Patio, Porch, Storms/Screens, Garden Area |
|
INTERIOR FEATURES Cable/Internet Avail. |
|
FEATURED ROOMS First Floor Bedroom, First Floor Laundry, Living Room, First Flr Full Bathroom, Other-See Remarks, Eat-In Kitchen |
Listing Details
|
LISTING OFFICE The Real Estate Store |
|
LISTING AGENT Wyssling, John |

