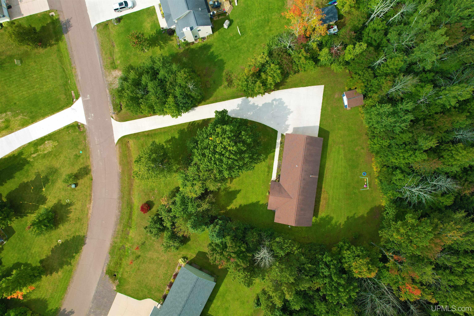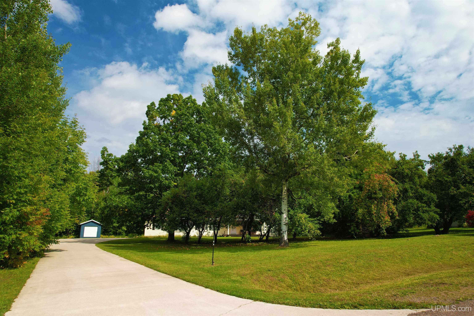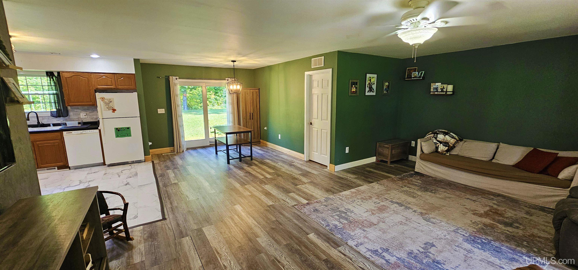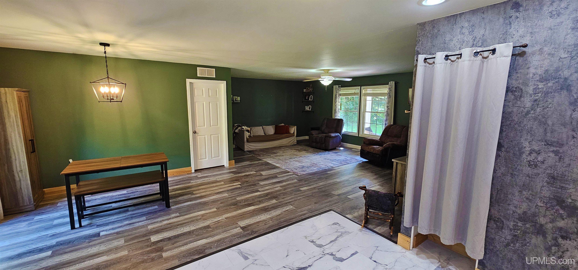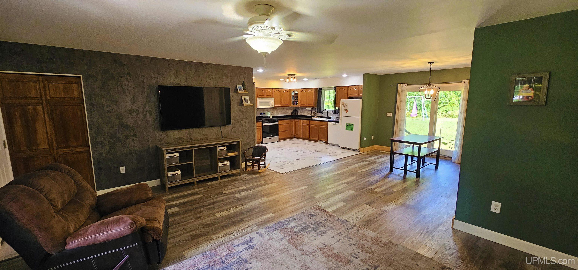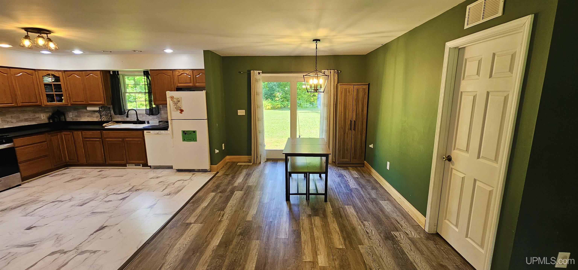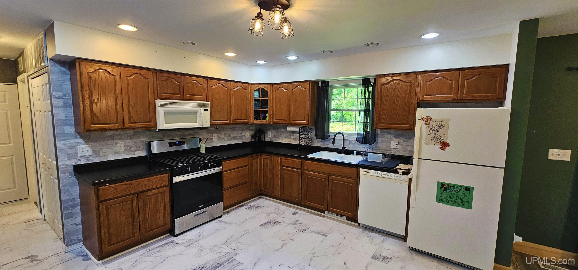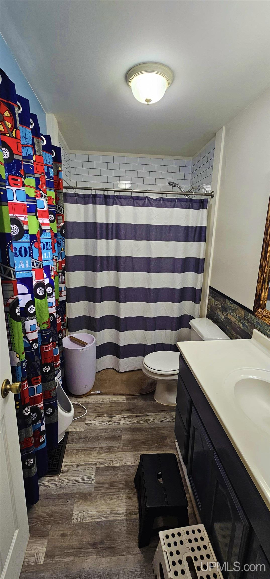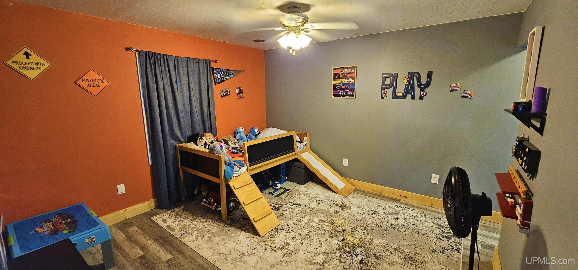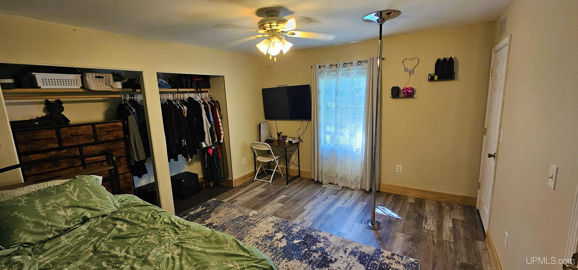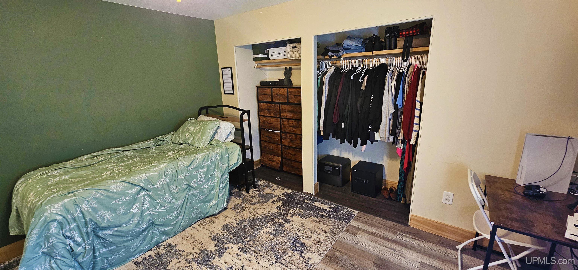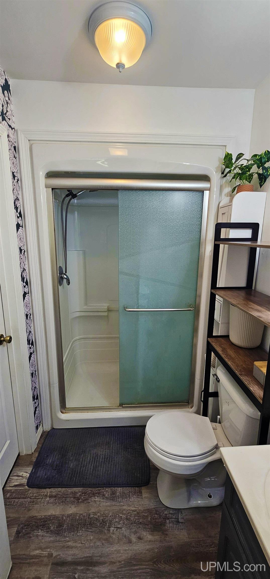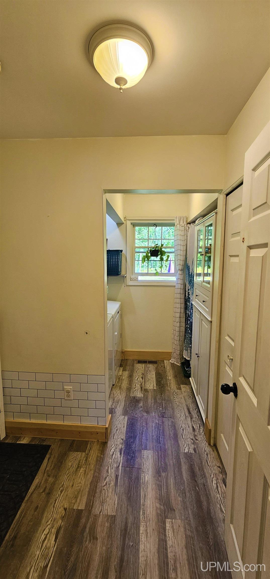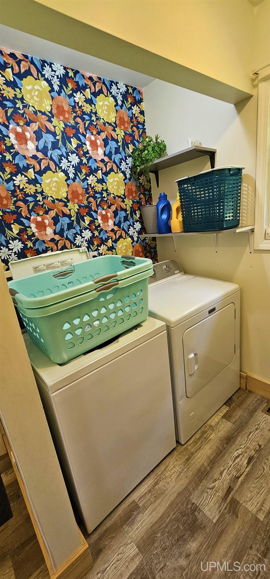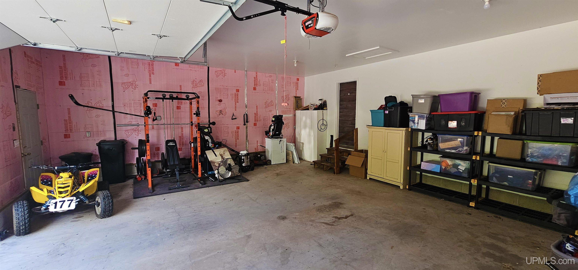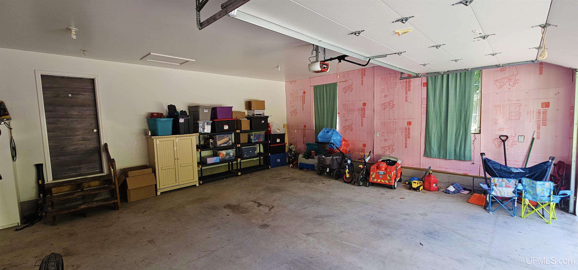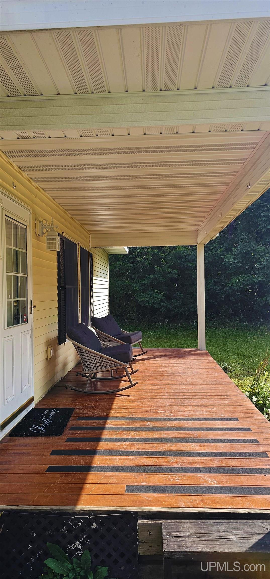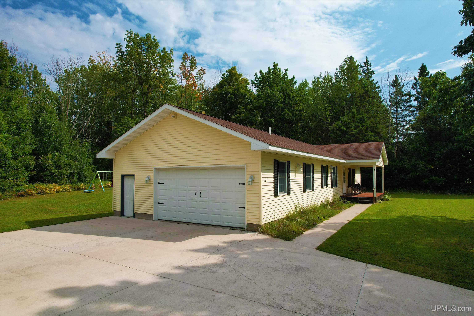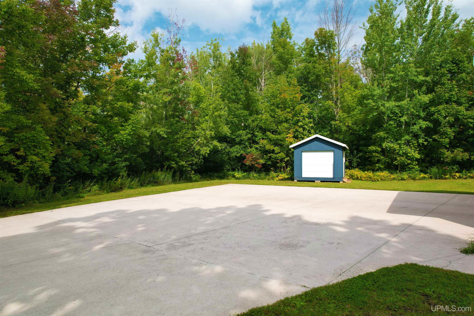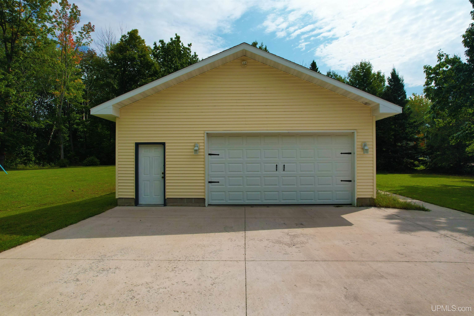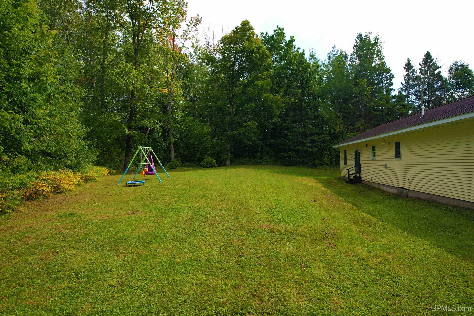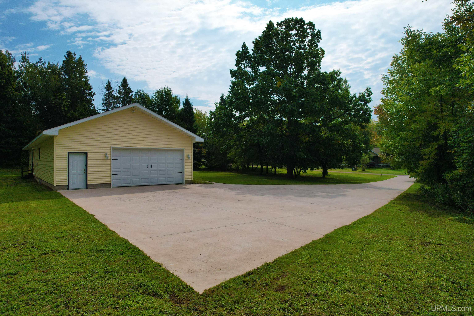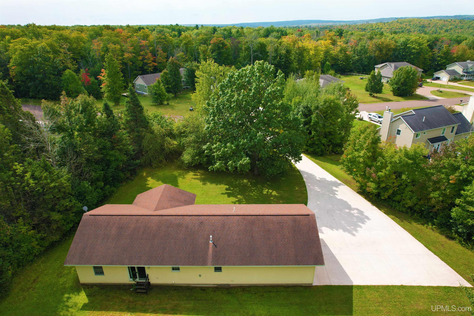Search The MLS
19426 Copper Ridge Road
Houghton, MI 49931
$279,900
MLS# 50188315
|
LISTING STATUS Active |
Location
|
SCHOOL DISTRICT Houghton-Portage Twp Schools |
|
COUNTY Houghton |
WATERFRONT No |
|
PROPERTY TAX AREA Portage Twp (31024) |
|
ROAD ACCESS City/County, Paved Street, Year Round |
|
WATER FEATURES None |
|
LEGAL DESCRIPTION LOT 5 PLAT OF ISLE ROYALE ESTATES |
Residential Details
|
BEDROOMS 2.00 |
BATHROOMS 2.00 |
|
SQ. FT. (FINISHED) 1344.00 |
ACRES (APPROX.) 0.84 |
|
LOT DIMENSIONS Irregular |
|
YEAR BUILT (APPROX.) 2005 |
STYLE Ranch |
Room Sizes
|
BEDROOM 1 12x13 |
BEDROOM 2 12x12 |
BEDROOM 3 x |
BEDROOM 4 x |
BATHROOM 1 x |
BATHROOM 2 x |
BATHROOM 3 x |
BATHROOM 4 x |
LIVING ROOM x |
FAMILY ROOM x |
|
DINING ROOM x |
DINING AREA x |
|
KITCHEN x |
UTILITY/LAUNDRY x |
|
OFFICE x |
BASEMENT No |
Utilities
|
HEATING Natural Gas: Forced Air |
|
AIR CONDITIONING None |
|
SEWER Public Sanitary |
|
WATER Public Water |
Building & Construction
|
EXTERIOR CONSTRUCTION Vinyl Siding, Vinyl Trim |
|
FOUNDATION Crawl |
|
OUT BUILDINGS Shed |
|
FIREPLACE None |
|
GARAGE Attached Garage |
|
EXTERIOR FEATURES Porch |
|
INTERIOR FEATURES Cable/Internet Avail. |
|
FEATURED ROOMS
|
Listing Details
|
LISTING OFFICE Re/max Douglass R.e.-h |
|
LISTING AGENT Shirey, Adam |

