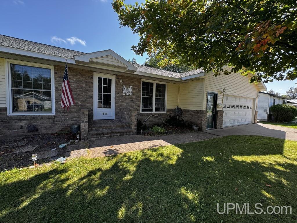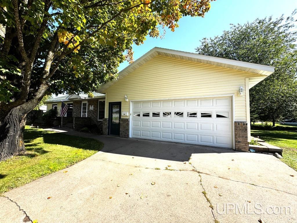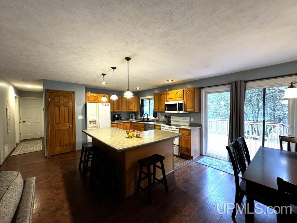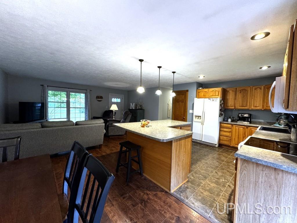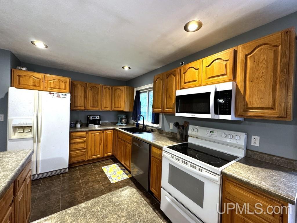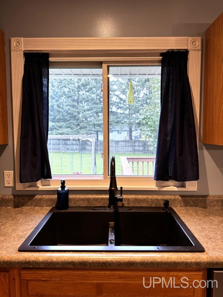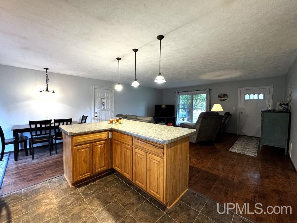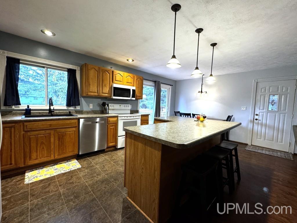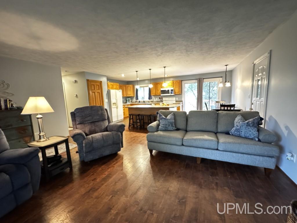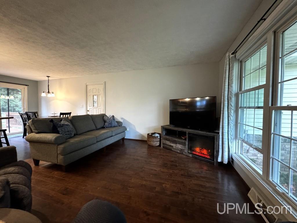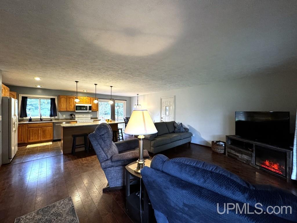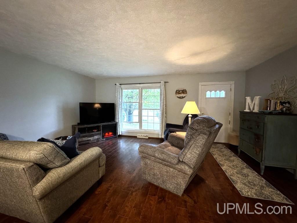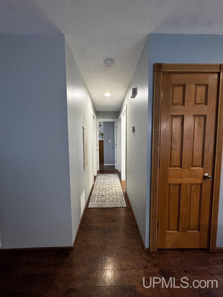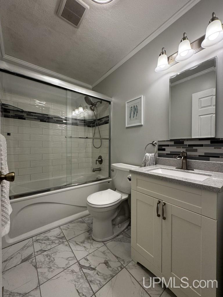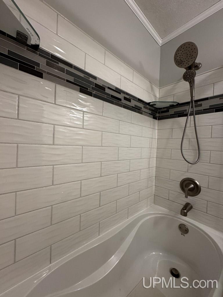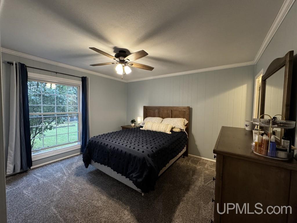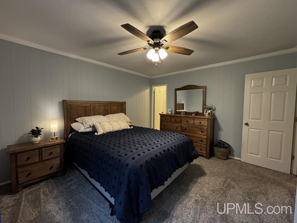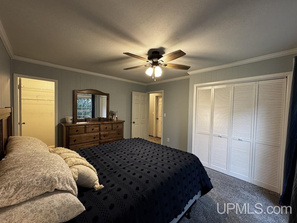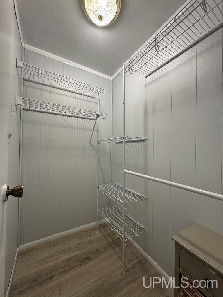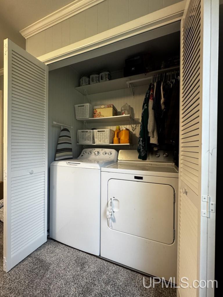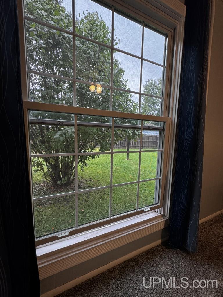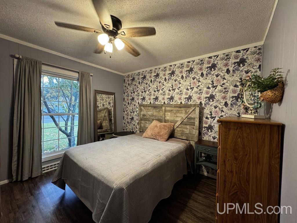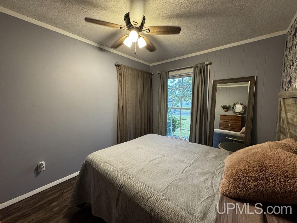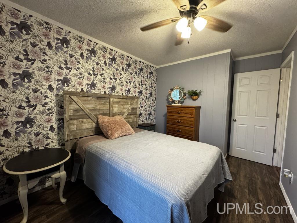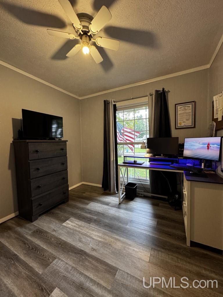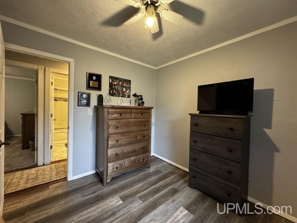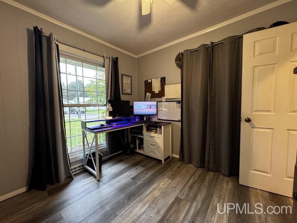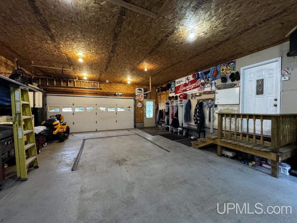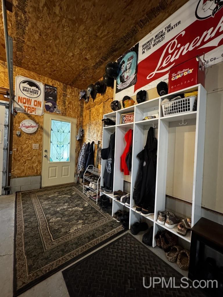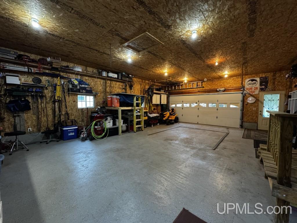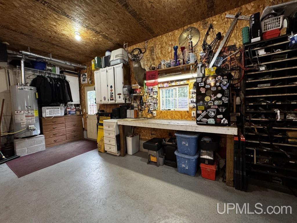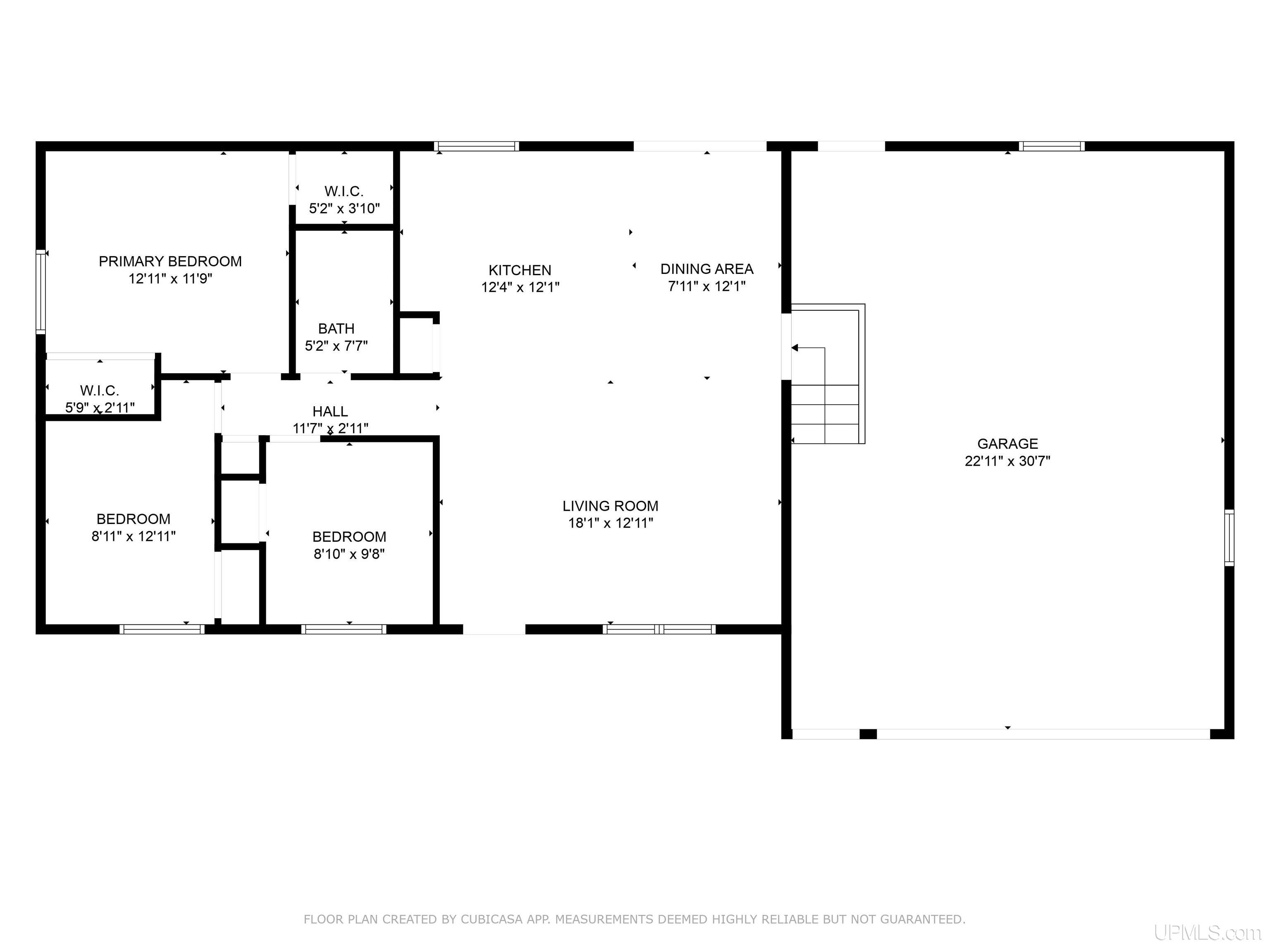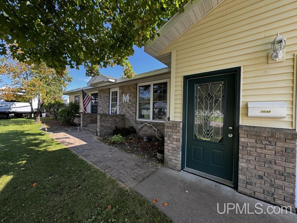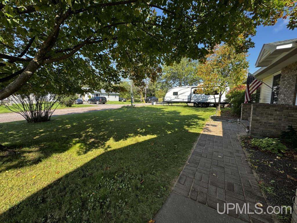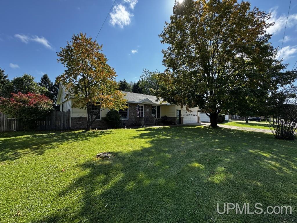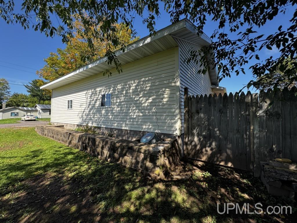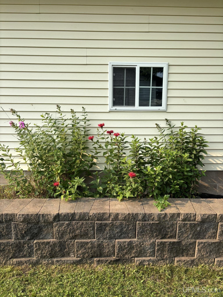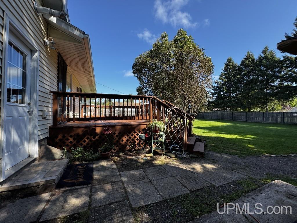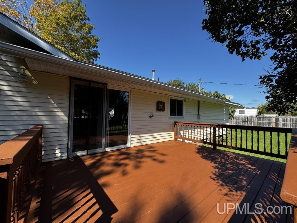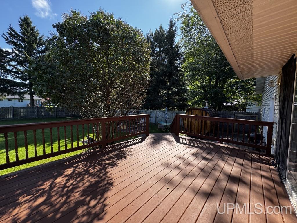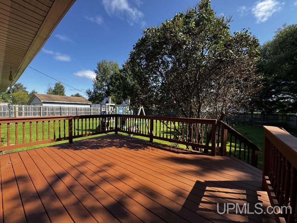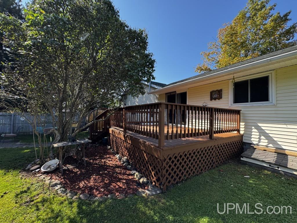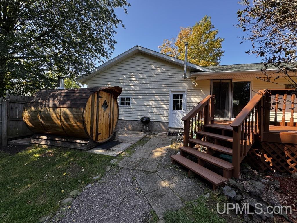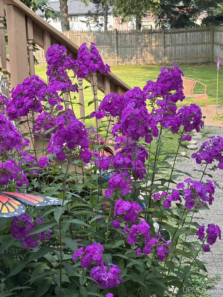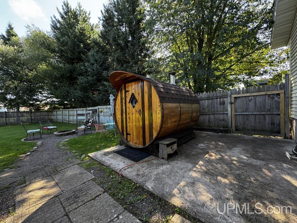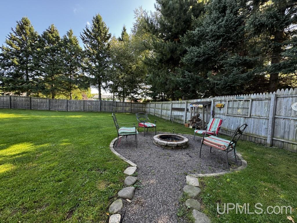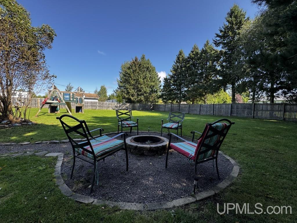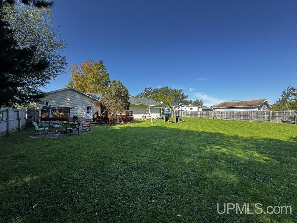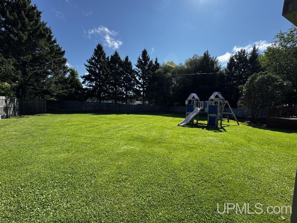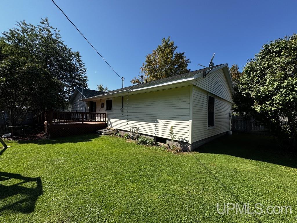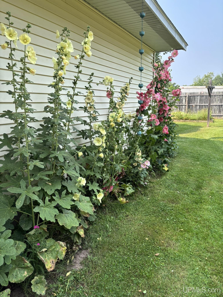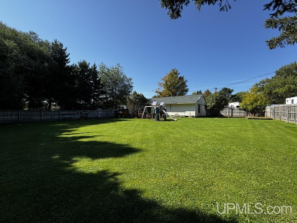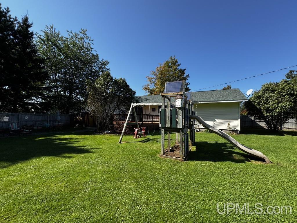Search The MLS
1035 Blankenhorn Street
L'Anse, MI 49946
$210,000
MLS# 50188257
|
LISTING STATUS Active |
Location
|
SCHOOL DISTRICT L'anse Area Schools |
|
COUNTY Baraga |
WATERFRONT No |
|
PROPERTY TAX AREA L'anse (07008) |
|
ROAD ACCESS Access, City/County, Paved Street, Year Round |
|
WATER FEATURES None |
|
LEGAL DESCRIPTION TLA-P31 2-3 6 VILLAGE OF L ANSE MEADOR SEAVOY'S SUBDIVISION NO 1 LOTS 2 & 3 BLK 6. |
Residential Details
|
BEDROOMS 3.00 |
BATHROOMS 1.00 |
|
SQ. FT. (FINISHED) 1040.00 |
ACRES (APPROX.) 0.35 |
|
LOT DIMENSIONS 100x150 |
|
YEAR BUILT (APPROX.) 1973 |
STYLE Conventional Frame |
Room Sizes
|
BEDROOM 1 12x13 |
BEDROOM 2 13x9 |
BEDROOM 3 9x8 |
BEDROOM 4 x |
BATHROOM 1 5x8 |
BATHROOM 2 x |
BATHROOM 3 x |
BATHROOM 4 x |
LIVING ROOM 13x18 |
FAMILY ROOM x |
|
DINING ROOM 12x8 |
DINING AREA x |
|
KITCHEN 12x12 |
UTILITY/LAUNDRY x |
|
OFFICE x |
BASEMENT No |
Utilities
|
HEATING Natural Gas: Forced Air |
|
AIR CONDITIONING Ceiling Fan(s) |
|
SEWER Public Sanitary |
|
WATER Public Water |
Building & Construction
|
EXTERIOR CONSTRUCTION Brick, Vinyl Siding, Vinyl Trim |
|
FOUNDATION Crawl |
|
OUT BUILDINGS None (OtherStructures) |
|
FIREPLACE None |
|
GARAGE Attached Garage, Direct Access, Electric in Garage, Gar Door Opener, Heated Garage, Workshop |
|
EXTERIOR FEATURES Deck, Fenced Yard, Patio, Sidewalks, Storms/Screens, Street Lights, Garden Area |
|
INTERIOR FEATURES Cable/Internet Avail., Ceramic Floors, Sump Pump, Walk-In Closet |
|
FEATURED ROOMS First Floor Bedroom, First Floor Laundry, First Flr Primary Bedroom, First Flr Full Bathroom, Eat-In Kitchen |
Listing Details
|
LISTING OFFICE Up North Realty |
|
LISTING AGENT Fish, Annie |

