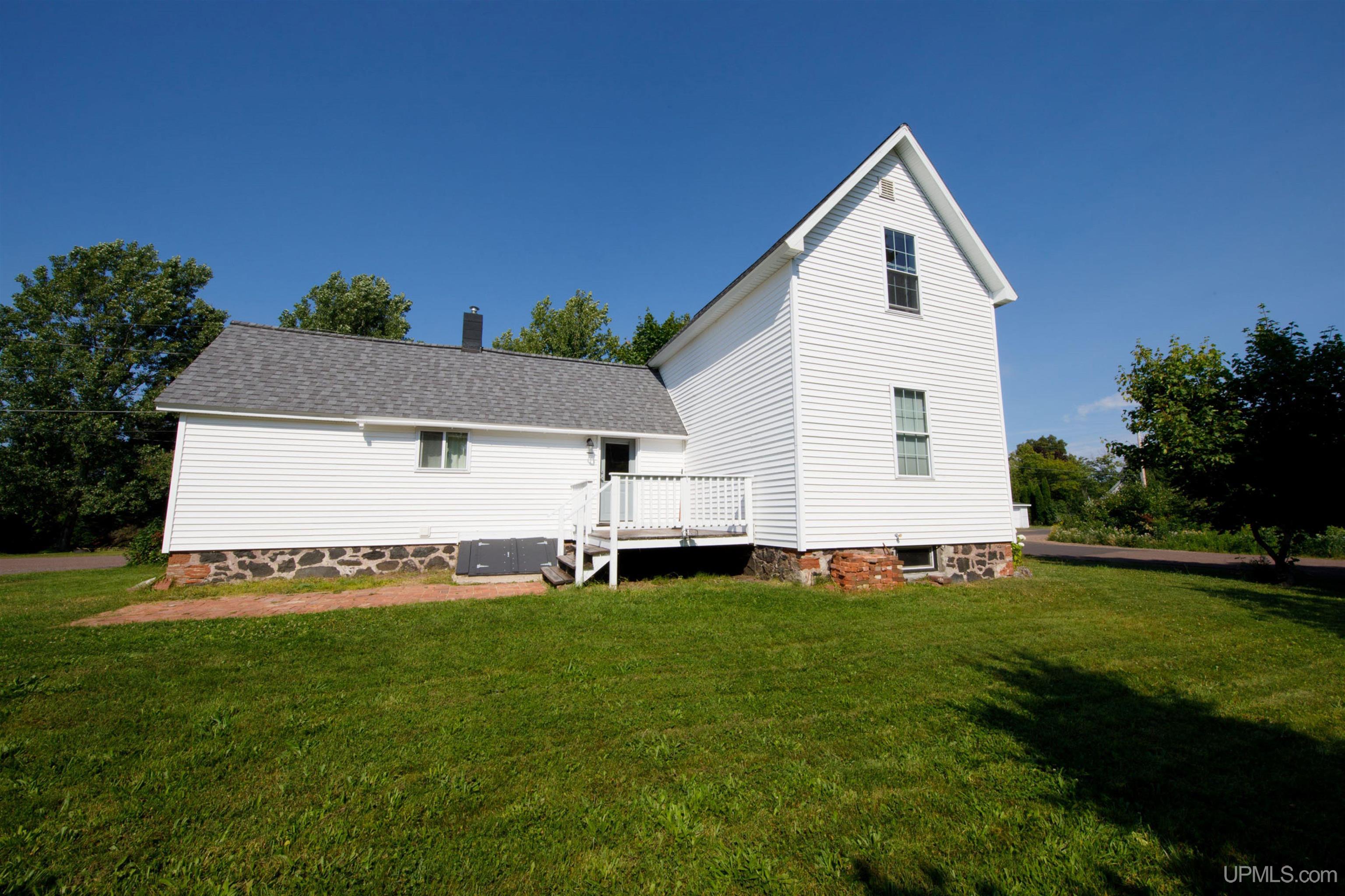Search The MLS
57493 Caledonia Street
Calumet, MI 49913
$175,000
MLS# 50185634
|
LISTING STATUS Sale Pending w/Contingency |
Location
|
SCHOOL DISTRICT Public Schools of Calumet |
|
COUNTY Houghton |
WATERFRONT No |
|
PROPERTY TAX AREA Calumet Twp (31003) |
|
ROAD ACCESS City/County, Paved Street, Year Round |
|
WATER FEATURES None |
|
LEGAL DESCRIPTION LOT 57 ASSESSOR'S PLAT ALBION SURFACE ONLY |
Residential Details
|
BEDROOMS 2.00 |
BATHROOMS 1.00 |
|
SQ. FT. (FINISHED) 1088.00 |
ACRES (APPROX.) 0.26 |
|
LOT DIMENSIONS 72x157 |
|
YEAR BUILT (APPROX.) 1910 |
STYLE Traditional |
Room Sizes
|
BEDROOM 1 12x13 |
BEDROOM 2 9x13 |
BEDROOM 3 x |
BEDROOM 4 x |
BATHROOM 1 x |
BATHROOM 2 x |
BATHROOM 3 x |
BATHROOM 4 x |
LIVING ROOM 12x13 |
FAMILY ROOM x |
|
DINING ROOM 12x13 |
DINING AREA x |
|
KITCHEN 11x13 |
UTILITY/LAUNDRY 6x6 |
|
OFFICE x |
BASEMENT Yes |
Utilities
|
HEATING Natural Gas: Forced Air |
|
AIR CONDITIONING None |
|
SEWER Public Sanitary |
|
WATER Public Water |
Building & Construction
|
EXTERIOR CONSTRUCTION Vinyl Siding |
|
FOUNDATION Basement |
|
OUT BUILDINGS Shed |
|
FIREPLACE None |
|
GARAGE
|
|
EXTERIOR FEATURES Deck, Porch, Garden Area |
|
INTERIOR FEATURES 9 ft + Ceilings, Cable/Internet Avail., Ceramic Floors, Hardwood Floors |
|
FEATURED ROOMS First Floor Laundry, Living Room, First Flr Full Bathroom, Pantry, Formal Dining Room |
Listing Details
|
LISTING OFFICE Re/max Douglass R.e.-h |
|
LISTING AGENT Janssen, Gretchen |




















































