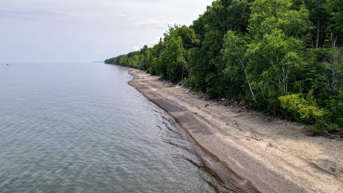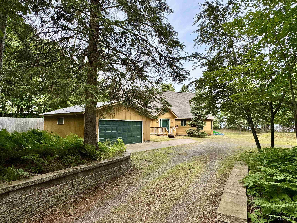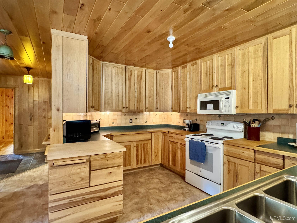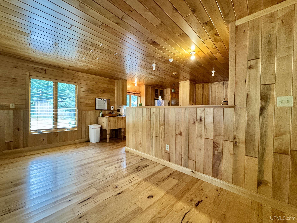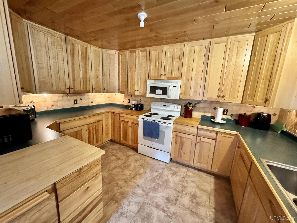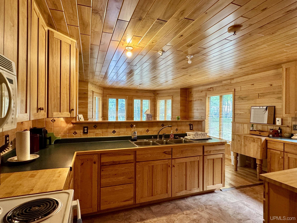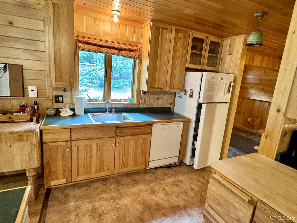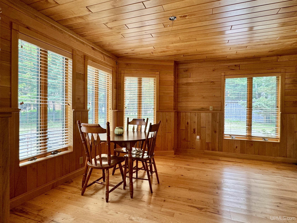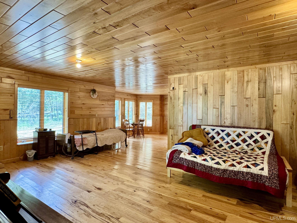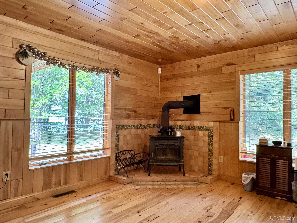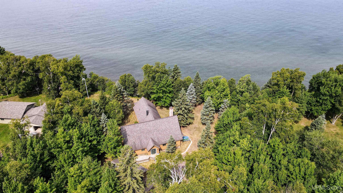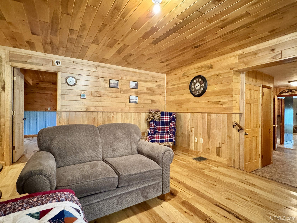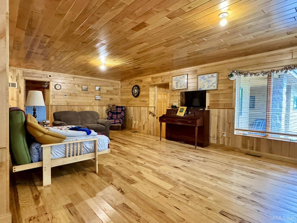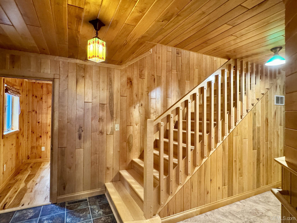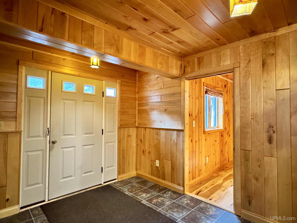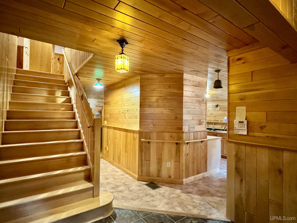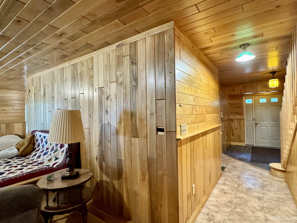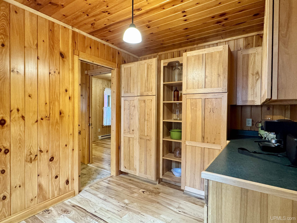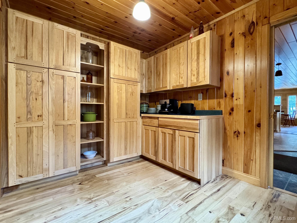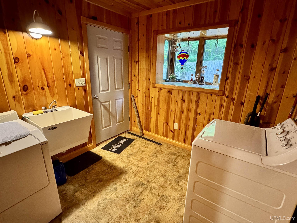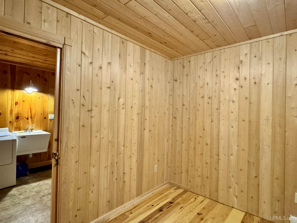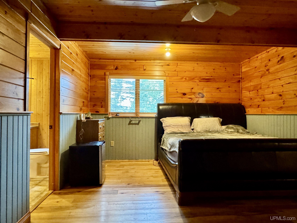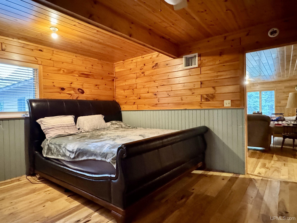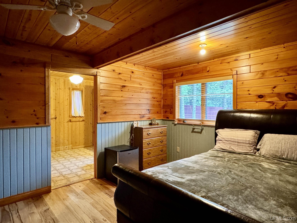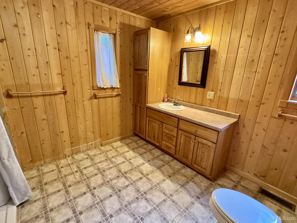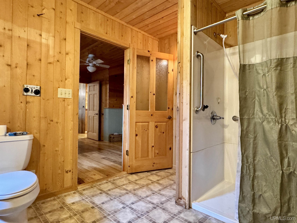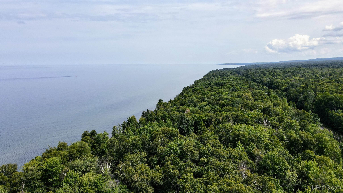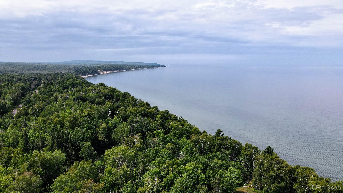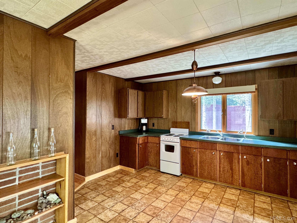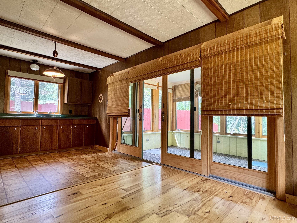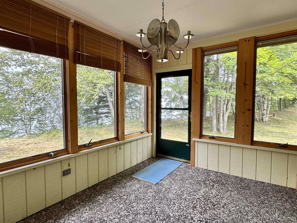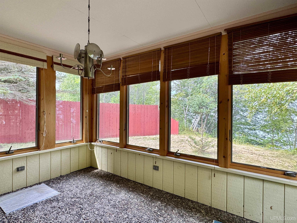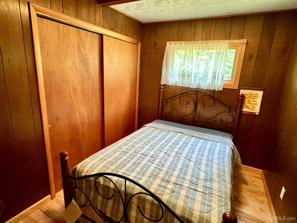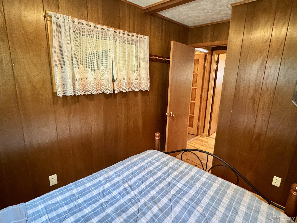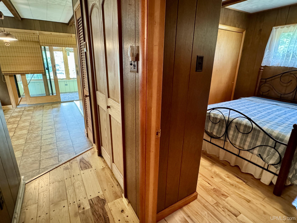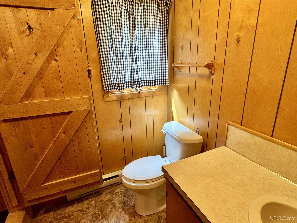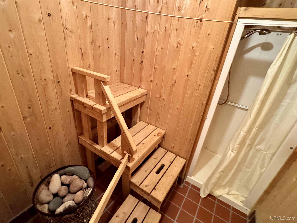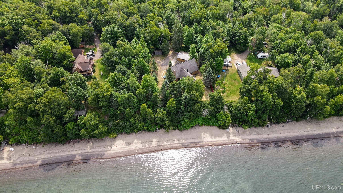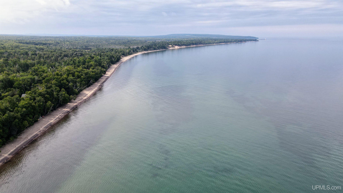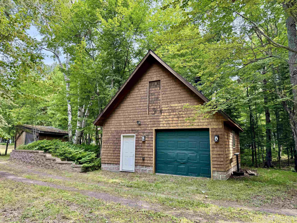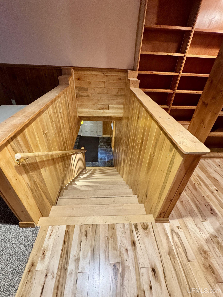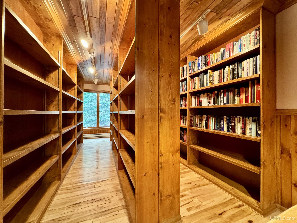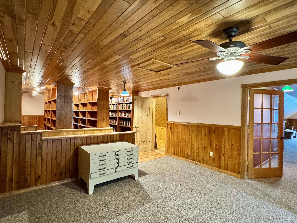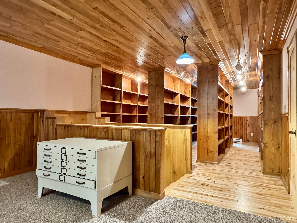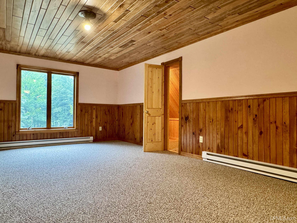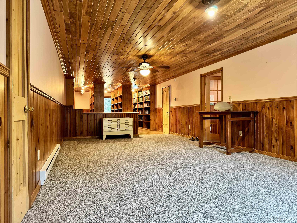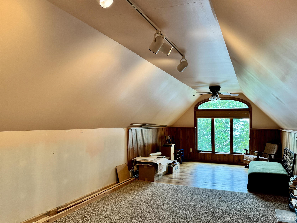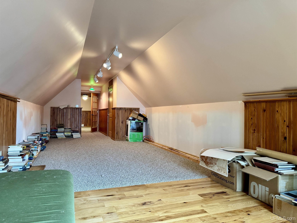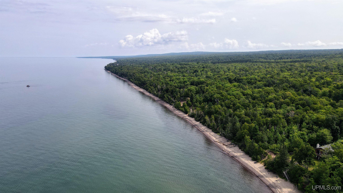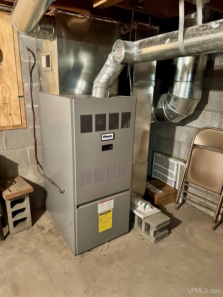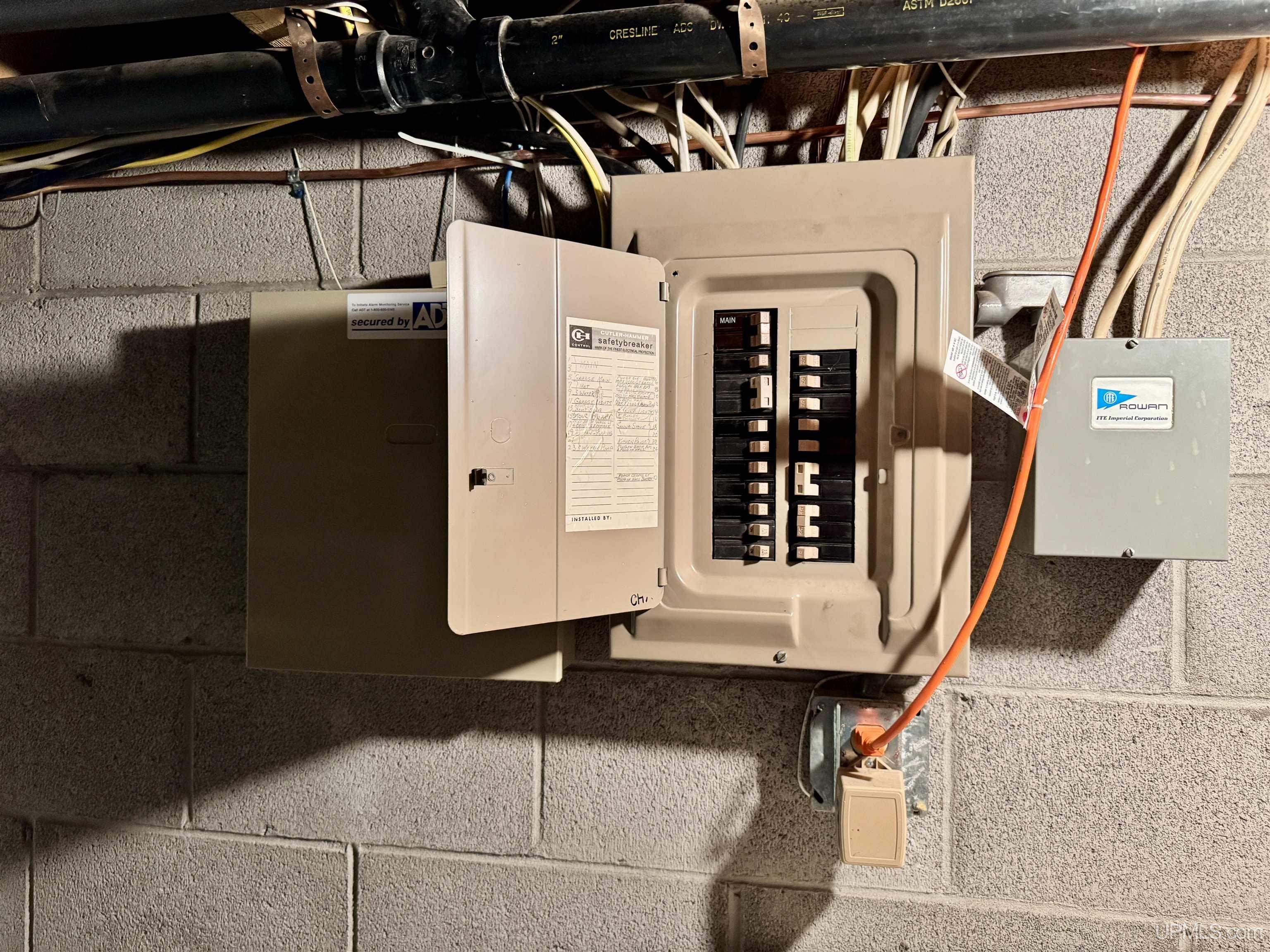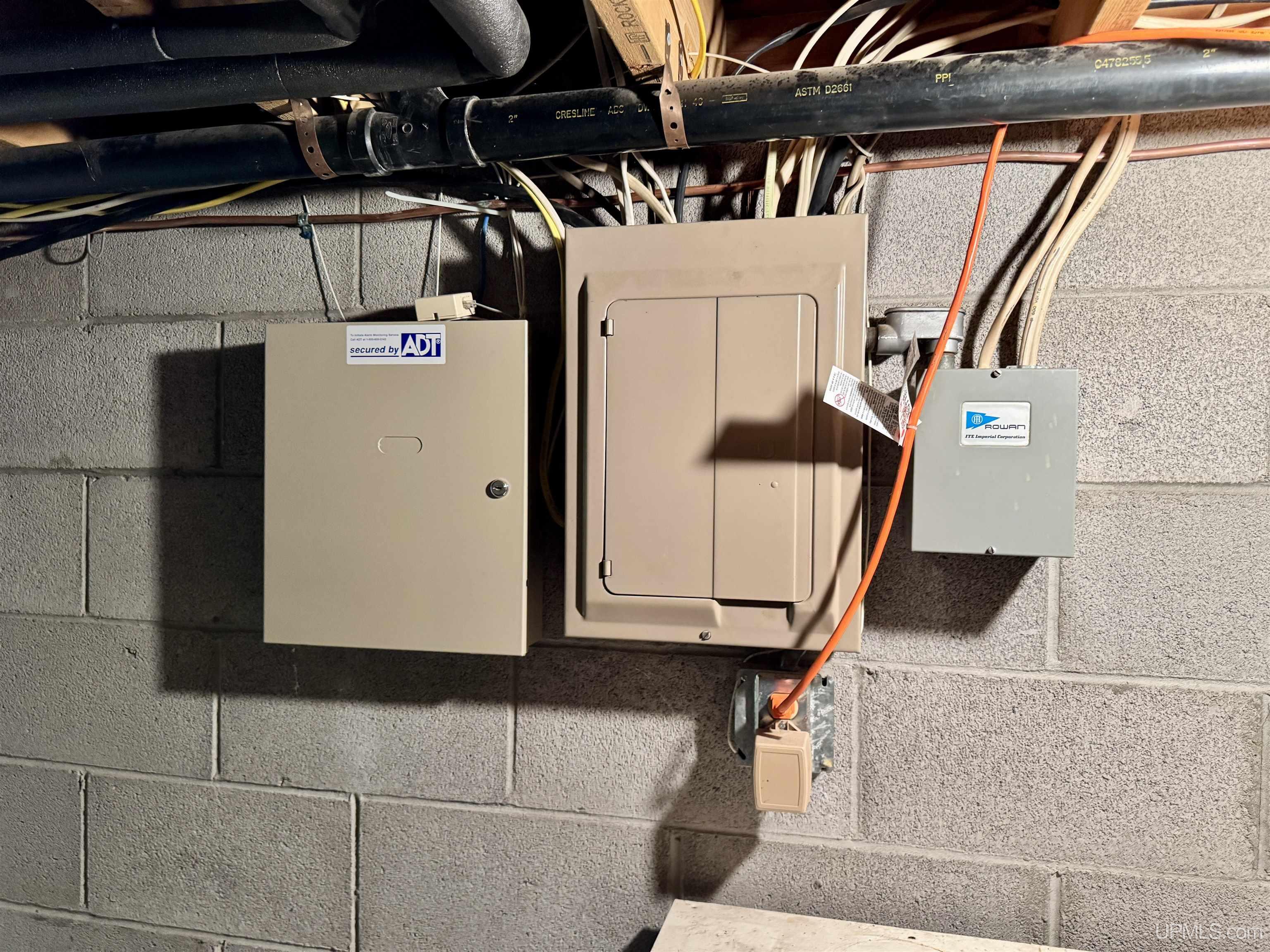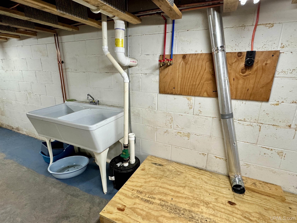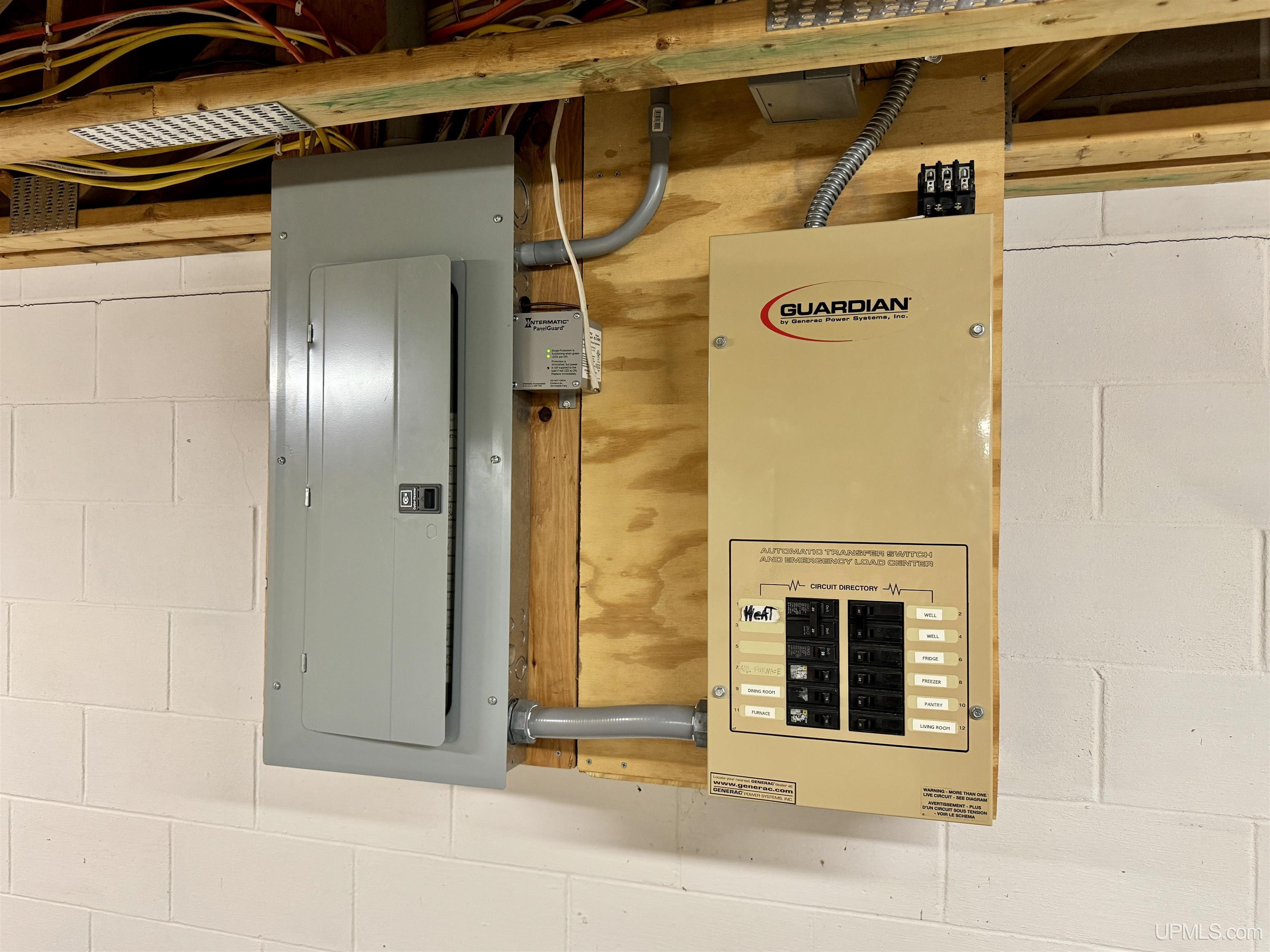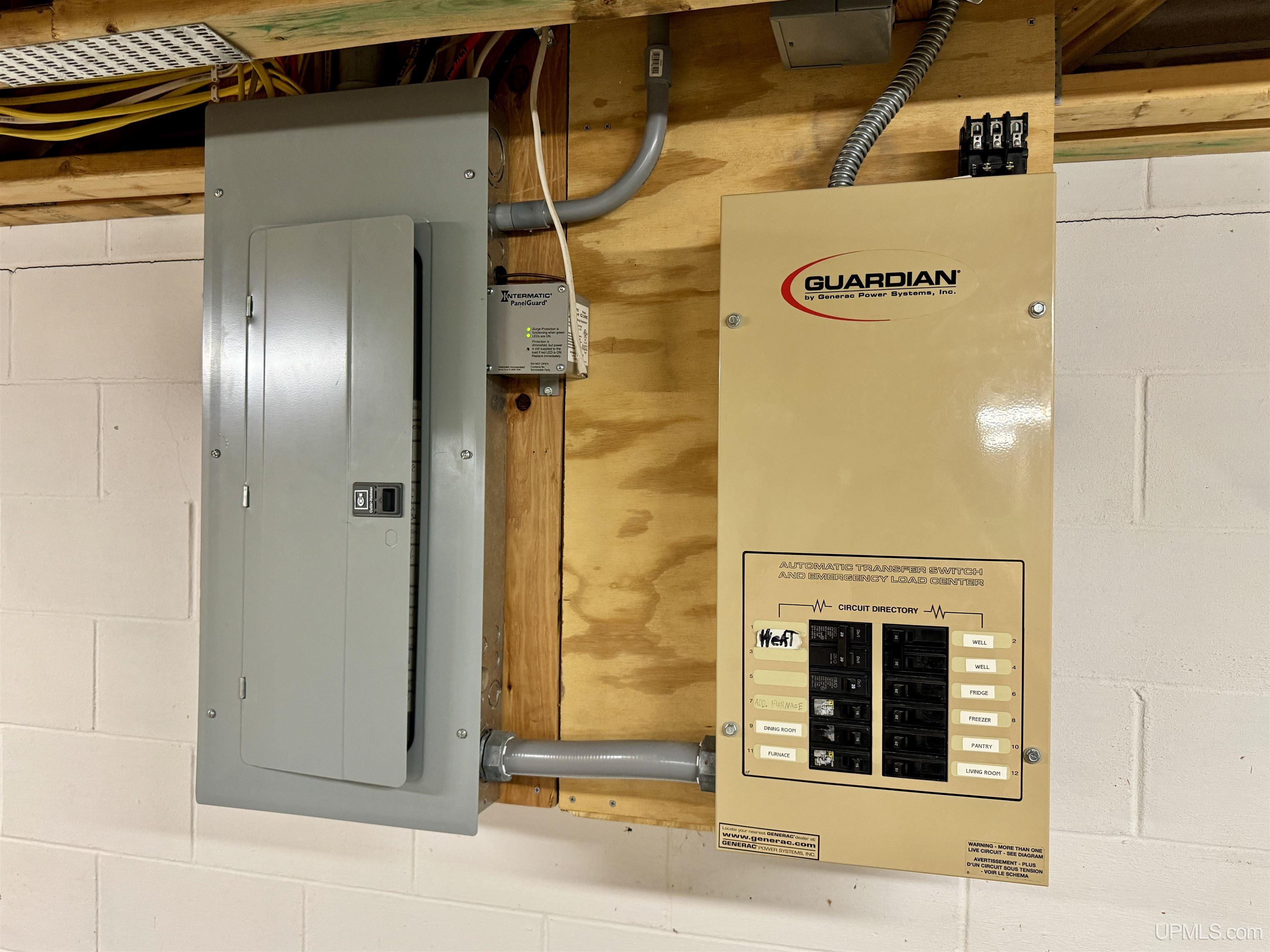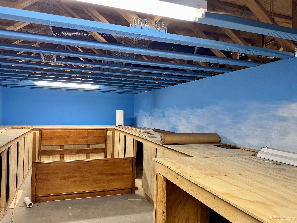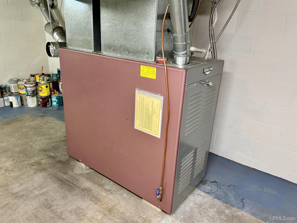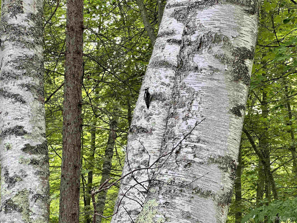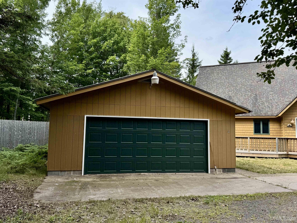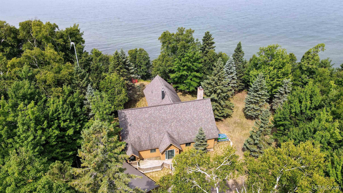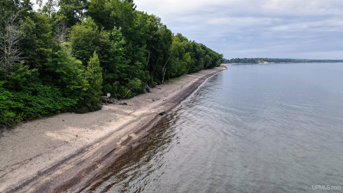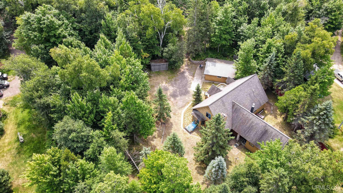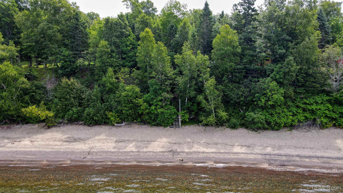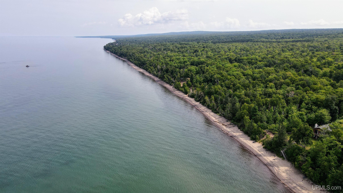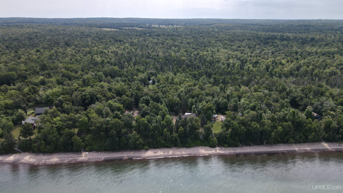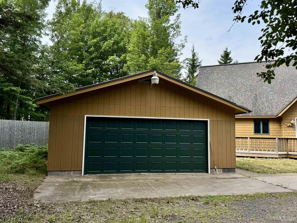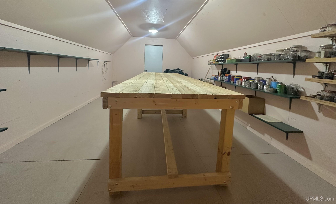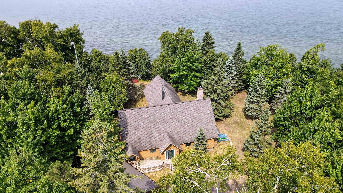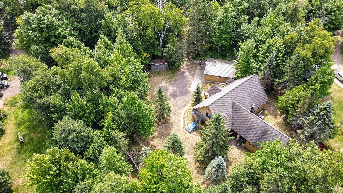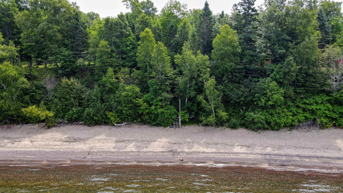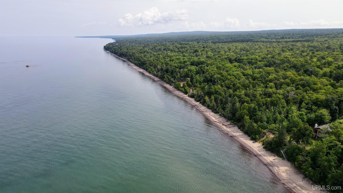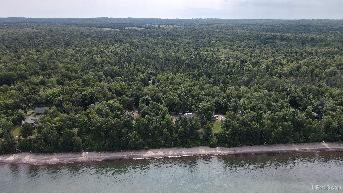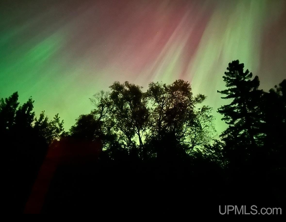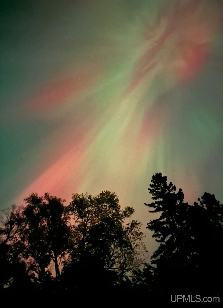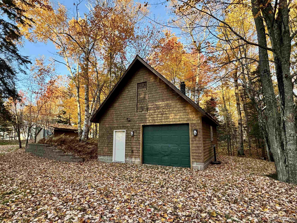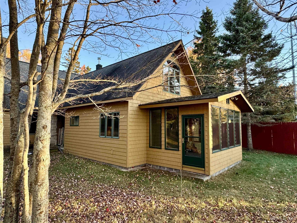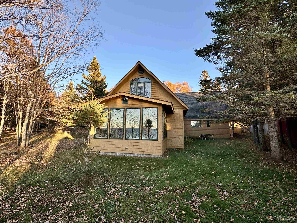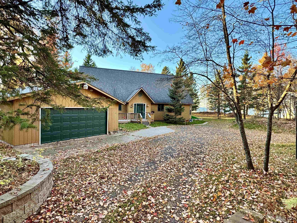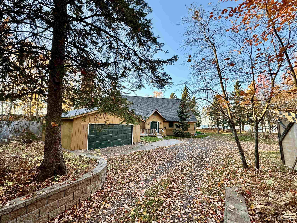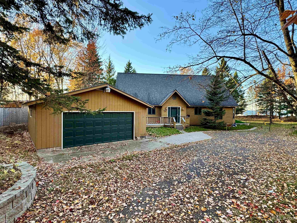Search The MLS
57487 Lakeshore Drive
Calumet, MI 49913
$649,900
MLS# 50185160
|
LISTING STATUS Active |
Location
|
SCHOOL DISTRICT Public Schools of Calumet |
|
COUNTY Houghton |
WATERFRONT Yes |
|
PROPERTY TAX AREA Calumet Twp (31003) |
|
ROAD ACCESS City/County |
|
WATER FEATURES Great Lake |
|
LEGAL DESCRIPTION H2-13-8H SEC 13 T56N R34W PT OF GOV'T LOTS 2 & 3 OF SEC 13 D/F; COMM AT THE SEC "COR COMMON TO SECS 7-18- 12-13, TH S 88 DEG 20' 30" W 546.8' TO WBDRY OF CO RD, " TH SW'LY ALONG SD BDRY 3628'TO POB, TH SW'LY ALG SD BDRY 106.2'TH N 47 DEG 05' "30" W 402.4' M/L TO SHORE OF LAKE SUPERIOR, TH N 42 DEG 54' 30" E 100' ALONG SD " "SHORE, TH S 47 DEG 55' 30" E 410.6' TO POB AKA LOT 34 OF WMT LAWLER PRIVATE " PLAT. .99 ACRE H2-13-8J SEC 13 T56N R34W A PAR OF LAND IN GOV'T LOT 3 SEC 13 D/F;COMM AT SEC COR COMMON TO SECS 7-18-56- 34, TH S 88 DEG 20' 30" W 546.8' TO W BDRY R/W OF LAKESHORE CO RD, TH SW'LY ALONG RD R/W 3428' TO POB, TH CONTINUE SW'LY 100', TH N 47 DEG 55' 30" W 418.1' TO SHORE OF LAKE SUPERIOR, TH N 42 DEG 04' 30" E ALONG SHORE 100', TH S 47 DEG 55' 30" E 425.8' TO POB AKA LOT 32 OF WMT LAWLER'S PRIVATE PLAT. .96 ACRE |
Residential Details
|
BEDROOMS 4.00 |
BATHROOMS 2.00 |
|
SQ. FT. (FINISHED) 3871.00 |
ACRES (APPROX.) 0.99 |
|
LOT DIMENSIONS Lengthy; see legal |
|
YEAR BUILT (APPROX.) 1950 |
STYLE Conventional Frame |
Room Sizes
|
BEDROOM 1 12x20 |
BEDROOM 2 8x11 |
BEDROOM 3 7x7 |
BEDROOM 4 12x33 |
BATHROOM 1 x |
BATHROOM 2 x |
BATHROOM 3 x |
BATHROOM 4 x |
LIVING ROOM 16x28 |
FAMILY ROOM x |
|
DINING ROOM 14x16 |
DINING AREA x |
|
KITCHEN 12x16 |
UTILITY/LAUNDRY 9x10 |
|
OFFICE x |
BASEMENT Yes |
Utilities
|
HEATING Oil: Forced Air |
|
AIR CONDITIONING None |
|
SEWER Septic |
|
WATER Public Water |
Building & Construction
|
EXTERIOR CONSTRUCTION Wood |
|
FOUNDATION Basement, Partial Basement |
|
OUT BUILDINGS Second Garage |
|
FIREPLACE None |
|
GARAGE Detached Garage, Electric in Garage, Workshop |
|
EXTERIOR FEATURES Porch |
|
INTERIOR FEATURES Hardwood Floors, Walk-In Closet, Accessibility Features |
|
FEATURED ROOMS Den/Study/Lib, Entry, First Floor Bedroom, Living Room, Primary Bedroom, Primary Bathroom, Primary Bdrm Suite |
Listing Details
|
LISTING OFFICE State Wide Of Houghton |
|
LISTING AGENT Deephouse, Jennifer |

