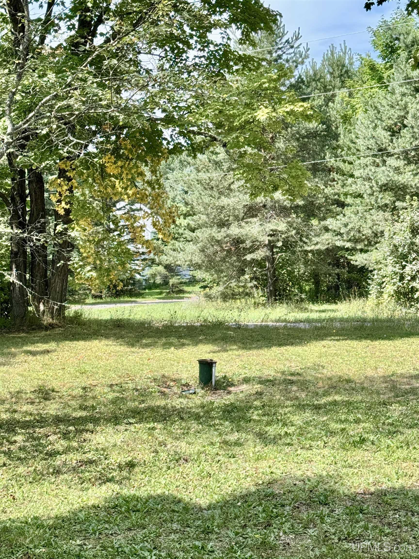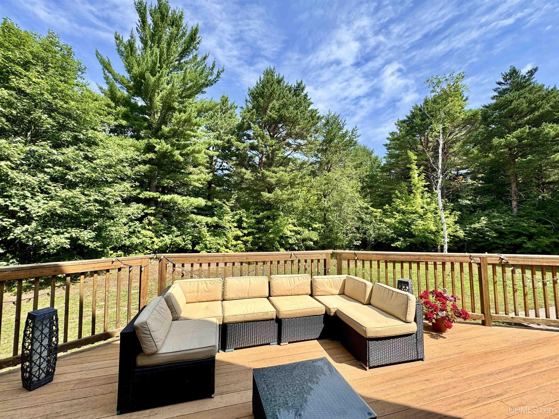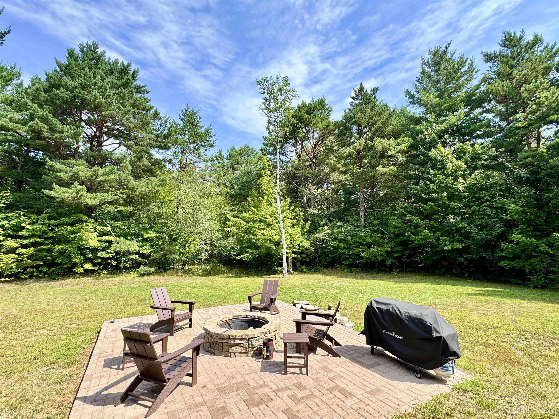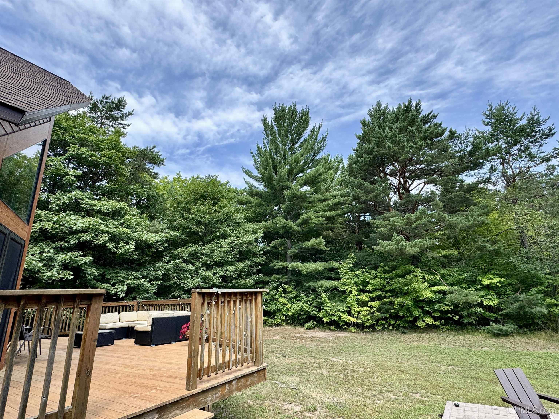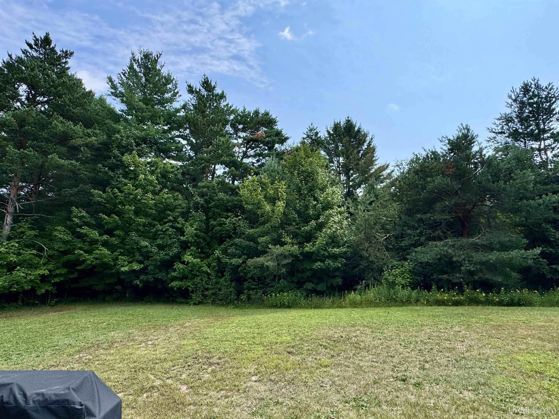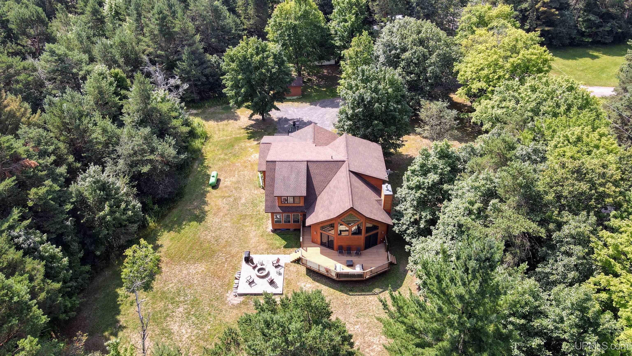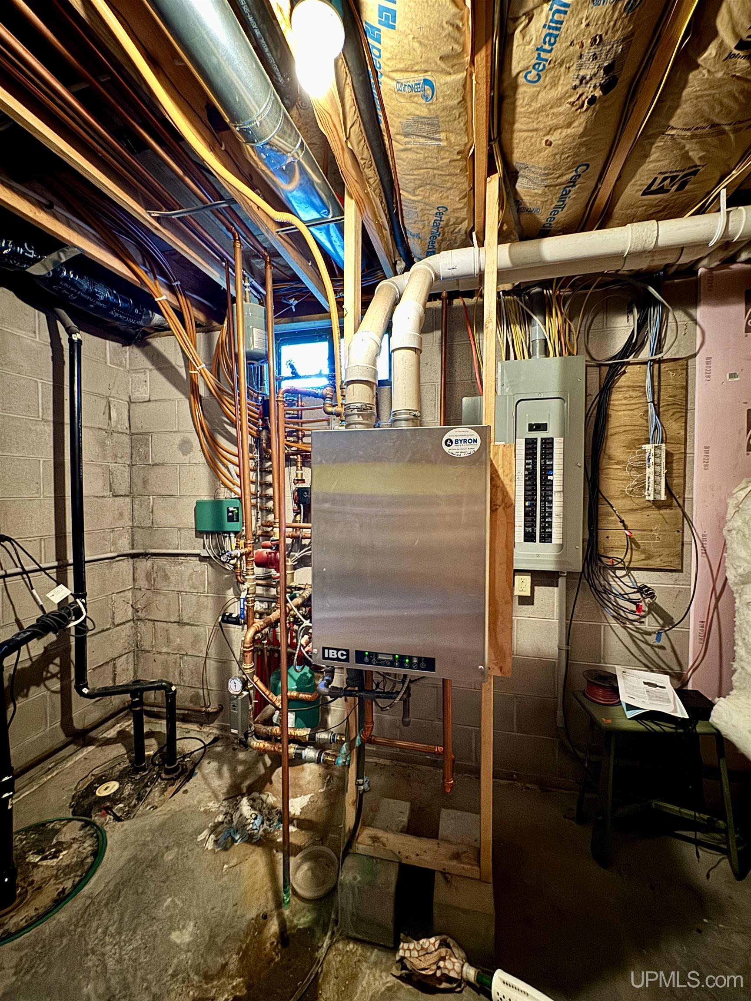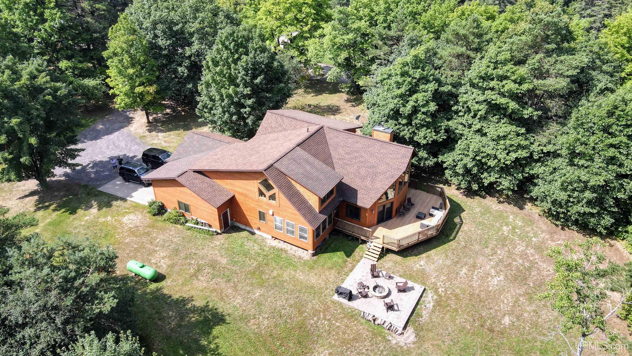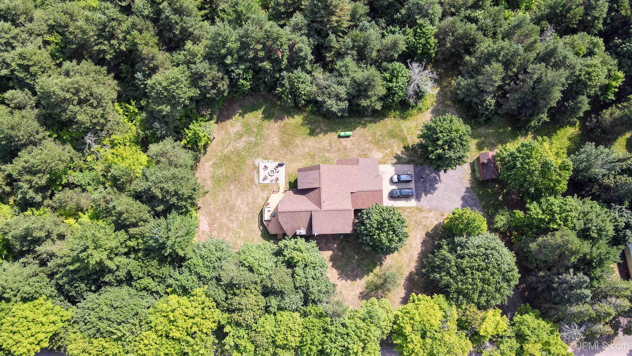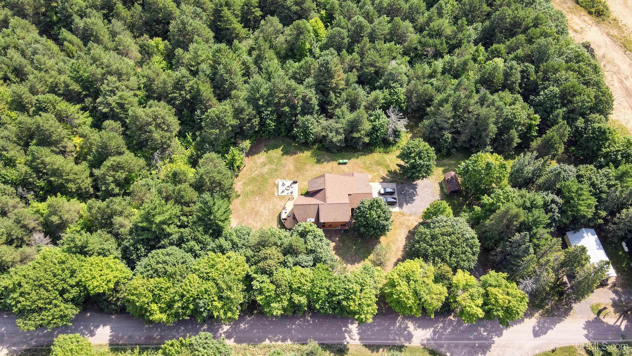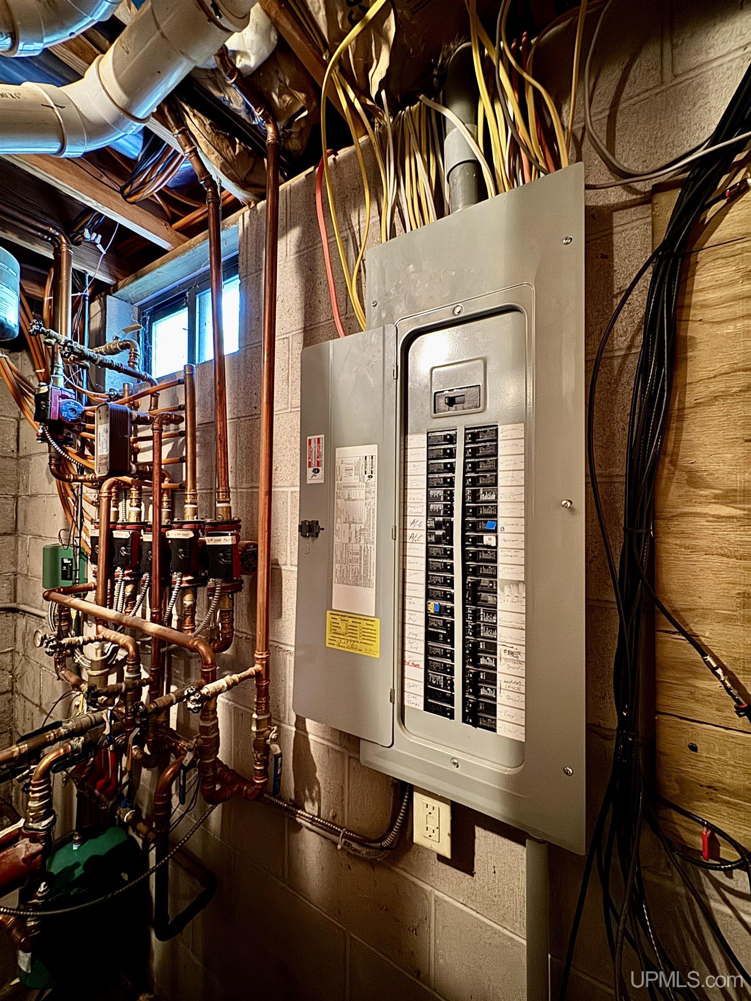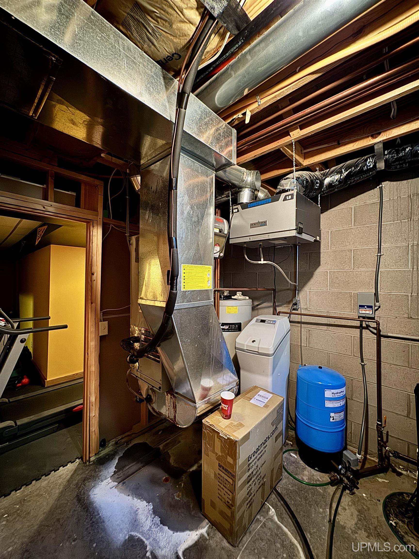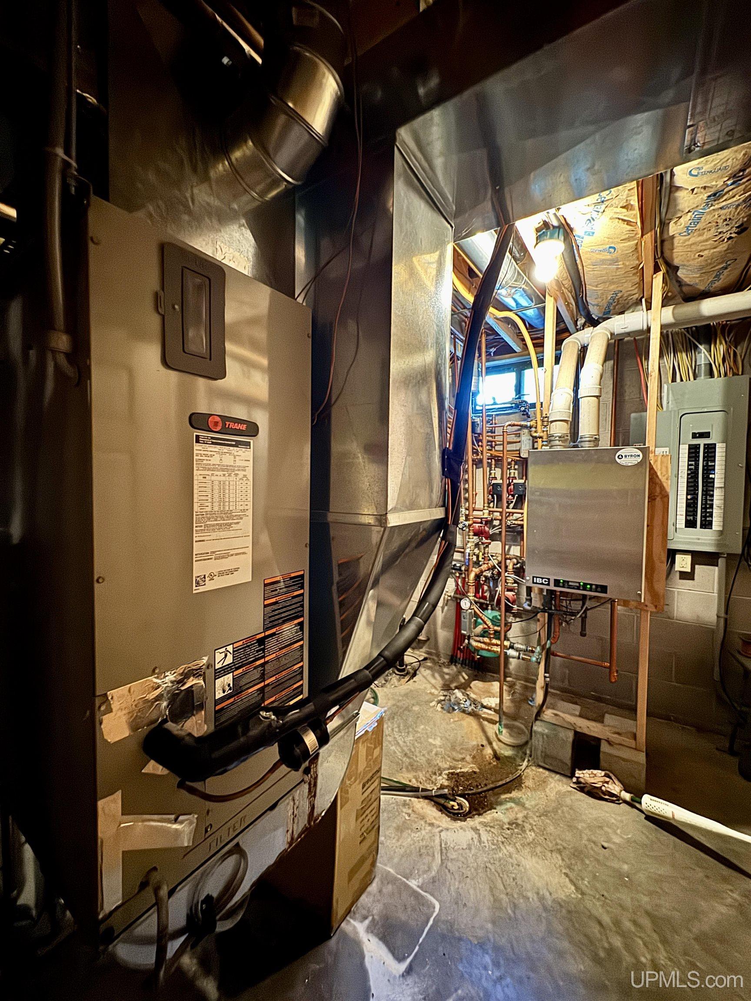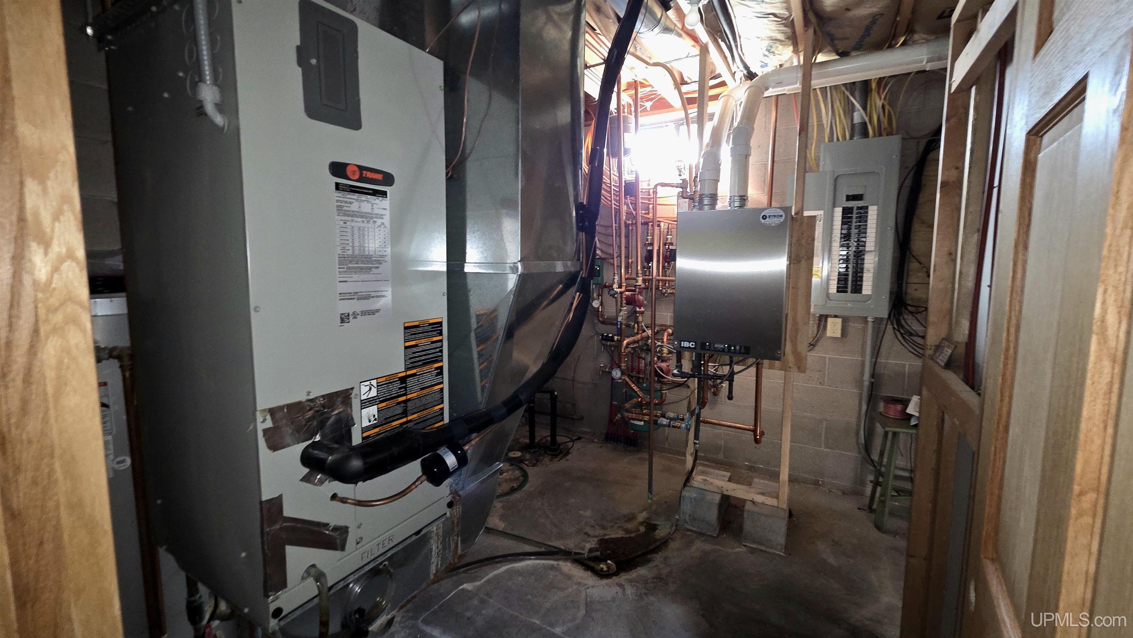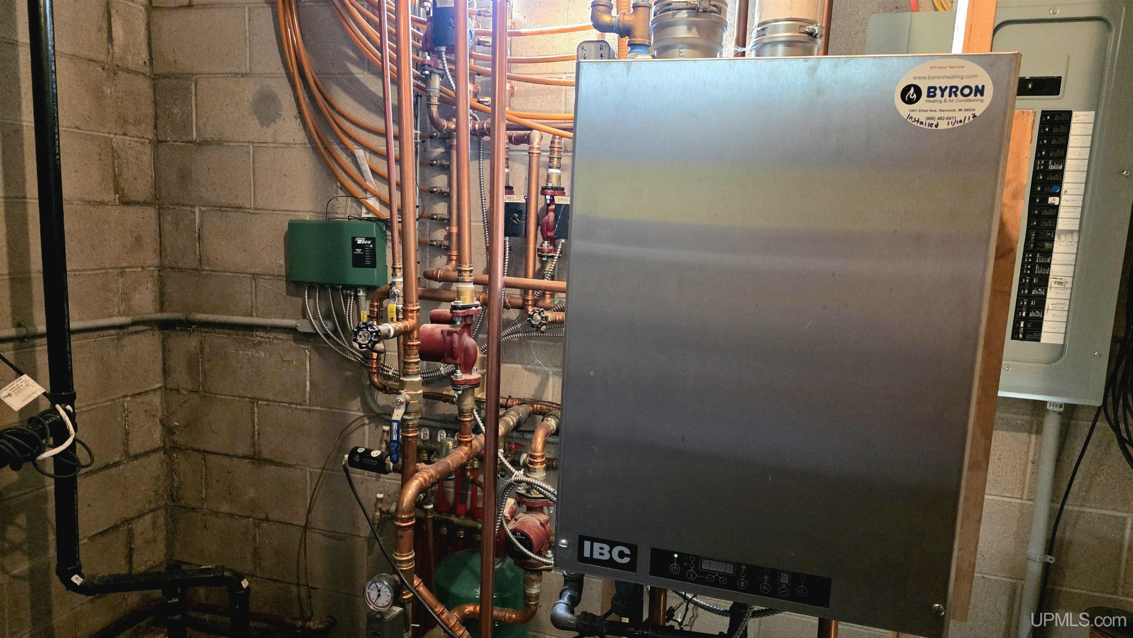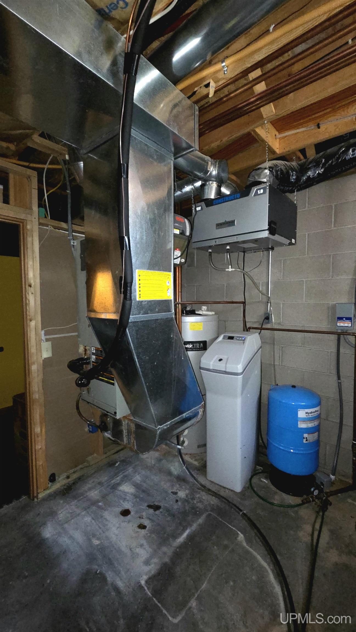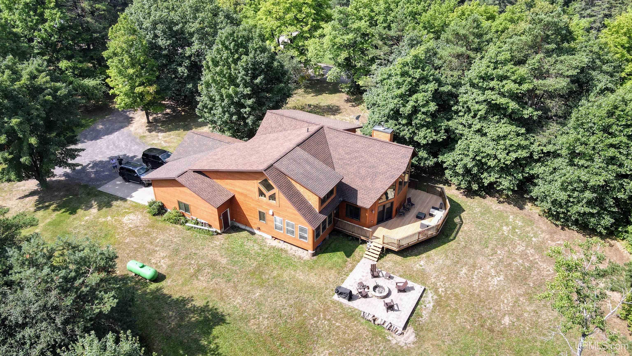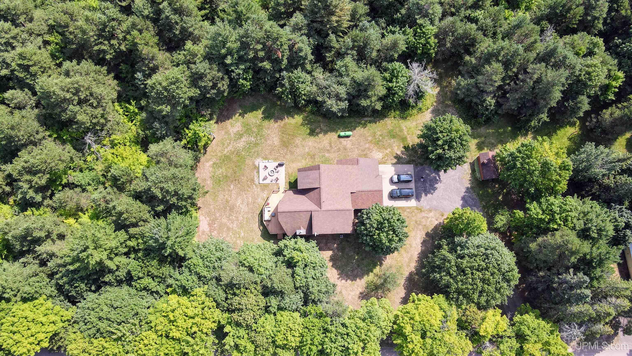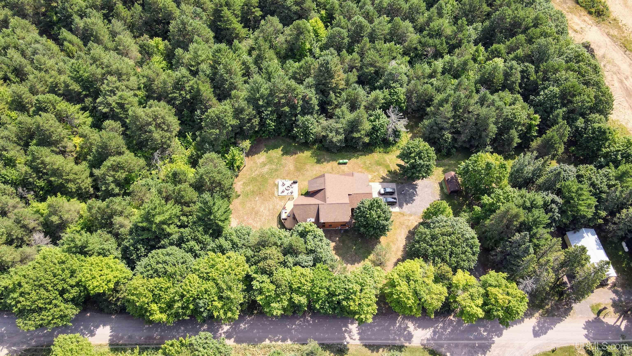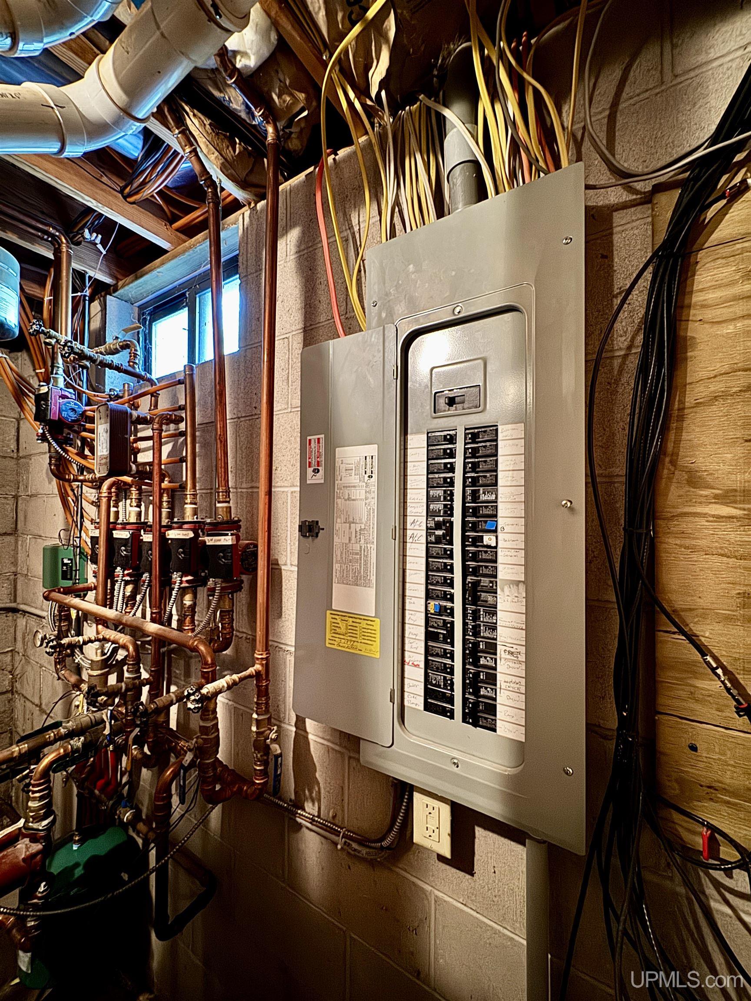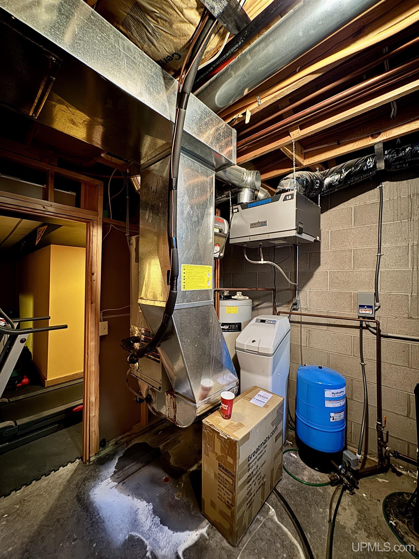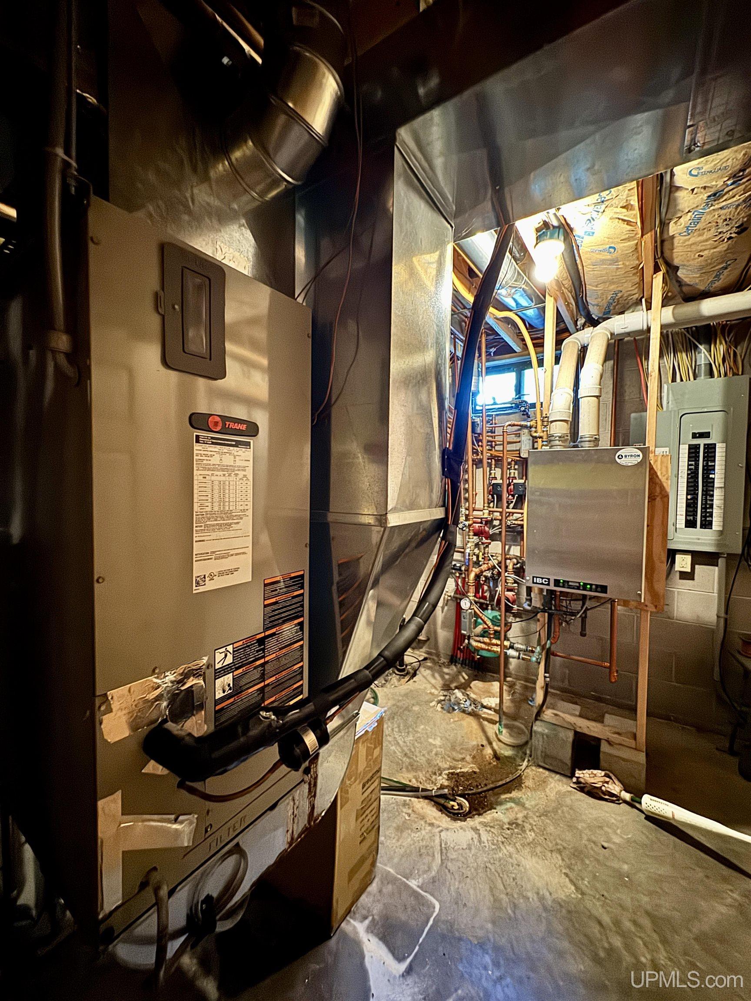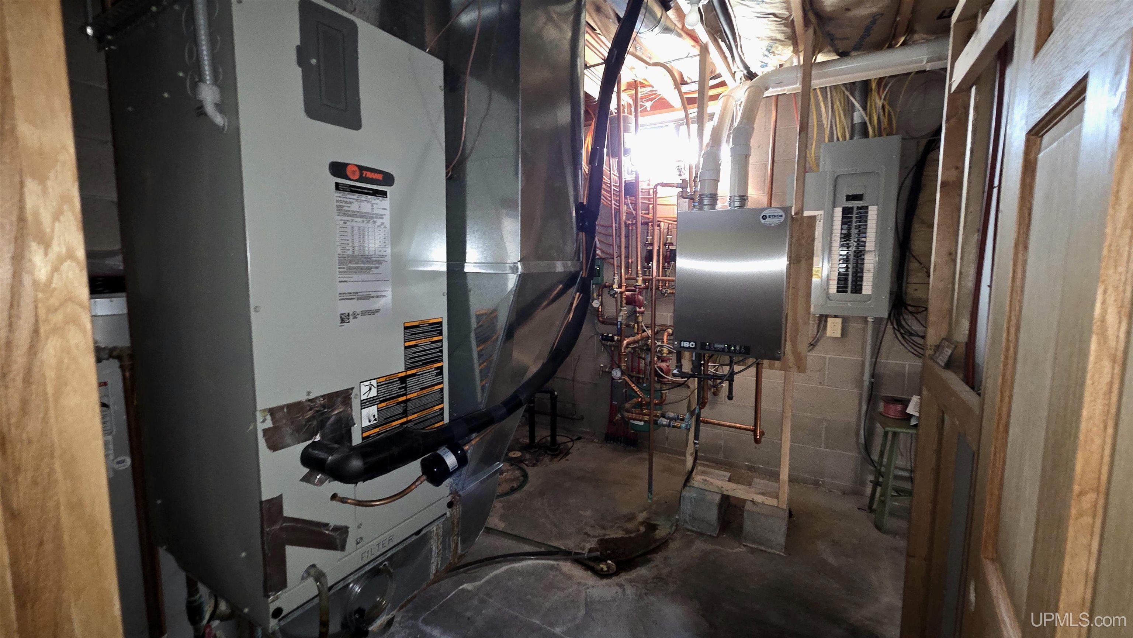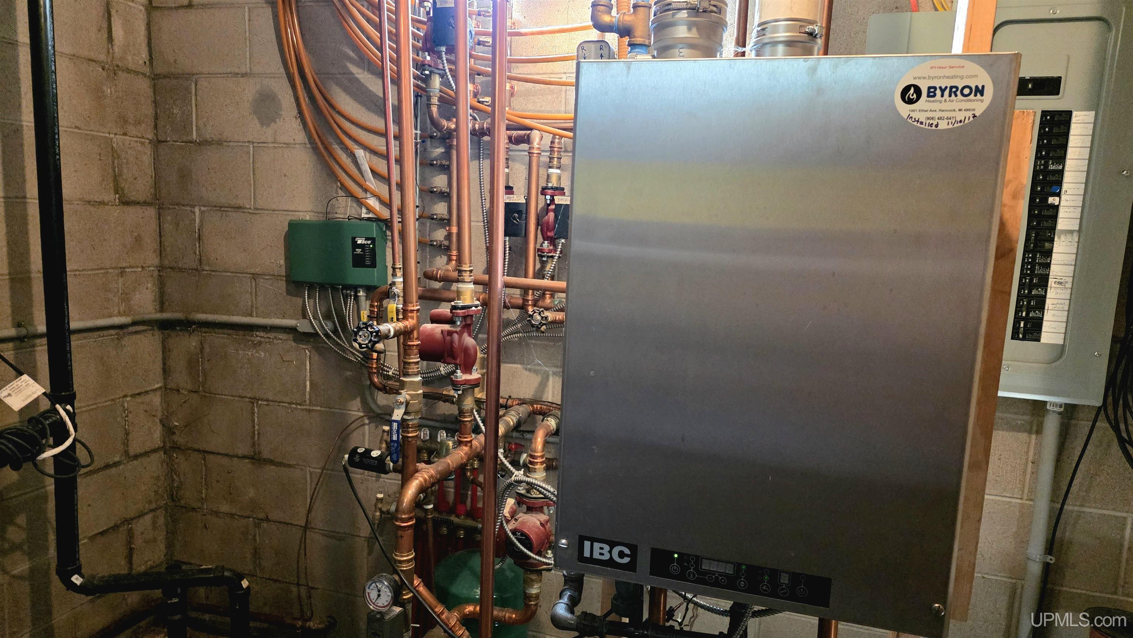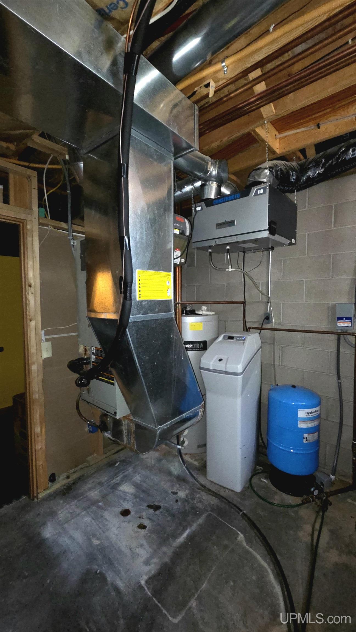Search The MLS
47302 Janovosky Road
Atlantic Mine, MI 49905
$540,000
MLS# 50185156
|
LISTING STATUS Active |
Location
|
SCHOOL DISTRICT Houghton-Portage Twp Schools |
|
COUNTY Houghton |
WATERFRONT No |
|
PROPERTY TAX AREA Portage Twp (31024) |
|
ROAD ACCESS City/County |
|
WATER FEATURES None |
|
LEGAL DESCRIPTION P6-3-26G SEC 3 T54N R34W PART OF NW 1/4 OF SE 1/4; COM @ S 1/4 COR; TH N 2 DEG "29'45" E 1444.58' TO POB TH N 2 DEG 29'45" E 300';TH N 87 DEG 07'50" E 290'; TH " "S 2 DEG 29'45" W 300'; THS 87 DEG 07'50" W 290' TO POB. 2 A M/L |
Residential Details
|
BEDROOMS 4.00 |
BATHROOMS 3.00 |
|
SQ. FT. (FINISHED) 3762.00 |
ACRES (APPROX.) 2.00 |
|
LOT DIMENSIONS 300x290 |
|
YEAR BUILT (APPROX.) 2005 |
STYLE Cape Cod |
Room Sizes
|
BEDROOM 1 16x19 |
BEDROOM 2 15x22 |
BEDROOM 3 14x15 |
BEDROOM 4 9x12 |
BATHROOM 1 x |
BATHROOM 2 x |
BATHROOM 3 x |
BATHROOM 4 x |
LIVING ROOM 17x22 |
FAMILY ROOM 22x28 |
|
DINING ROOM 9x12 |
DINING AREA x |
|
KITCHEN 9x19 |
UTILITY/LAUNDRY 6x12 |
|
OFFICE x |
BASEMENT Yes |
Utilities
|
HEATING LP/Propane Gas: Forced Air, Hot Water, Radiant |
|
AIR CONDITIONING Central A/C |
|
SEWER Septic |
|
WATER Private Well |
Building & Construction
|
EXTERIOR CONSTRUCTION Wood |
|
FOUNDATION Basement |
|
OUT BUILDINGS Shed |
|
FIREPLACE LivRoom Fireplace |
|
GARAGE Attached Garage |
|
EXTERIOR FEATURES Exterior Balcony, Deck, BBQ/Grill Built-in, Patio |
|
INTERIOR FEATURES 9 ft + Ceilings, Interior Balcony, Cathedral/Vaulted Ceiling, Ceramic Floors, Walk-In Closet, Spa/Sauna |
|
FEATURED ROOMS Entry, Exercise Room, Family Room, First Floor Bedroom, First Floor Laundry, Living Room, Loft, Workshop, Primary Bedroom, Basement Full Bath, Primary Bdrm Suite, Second Flr Full Bathroom |
Listing Details
|
LISTING OFFICE State Wide Of Houghton |
|
LISTING AGENT Deephouse, Jennifer |




















































