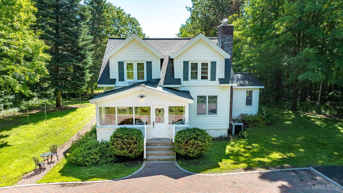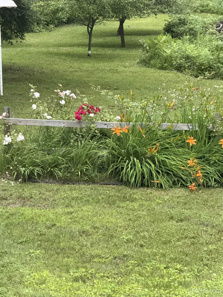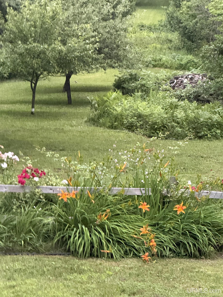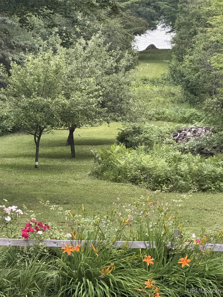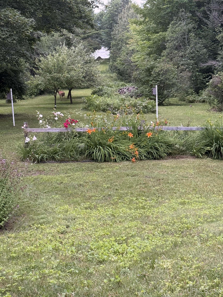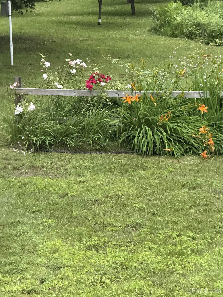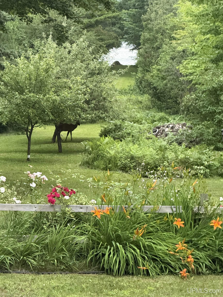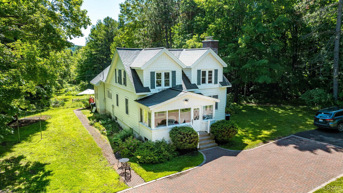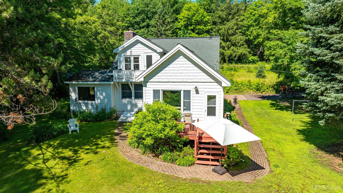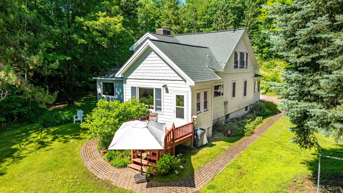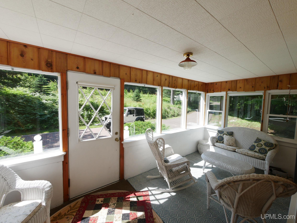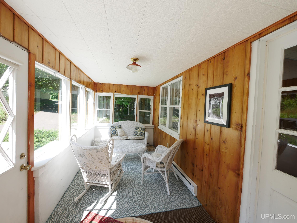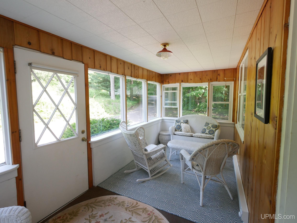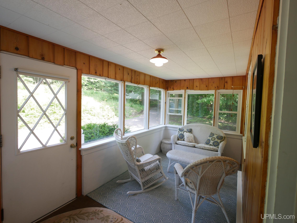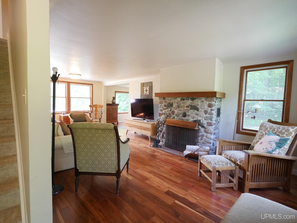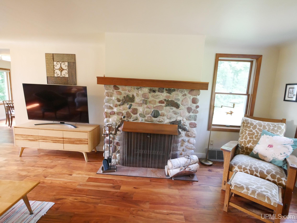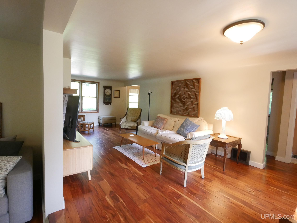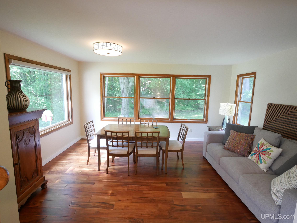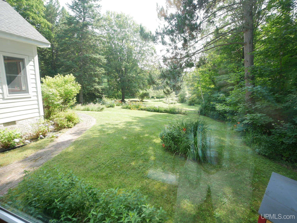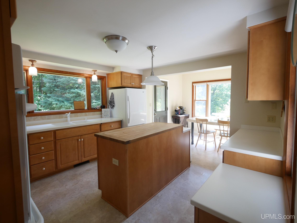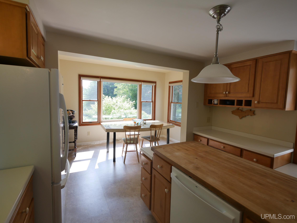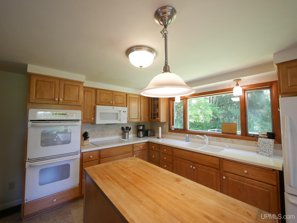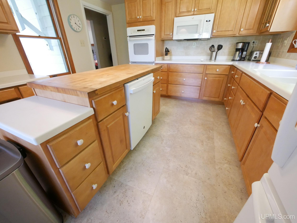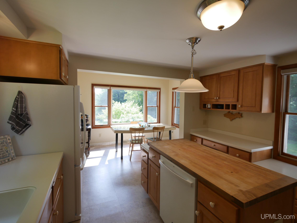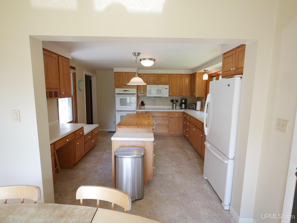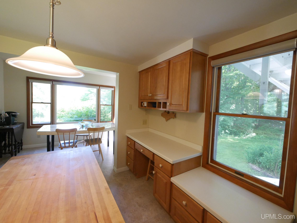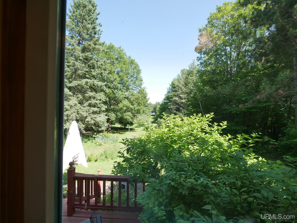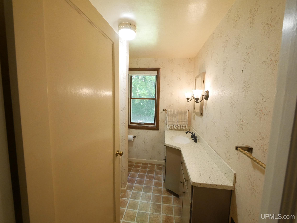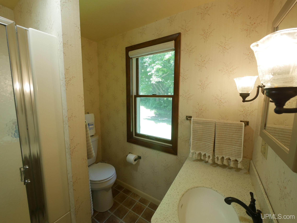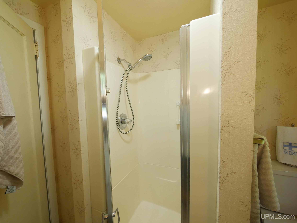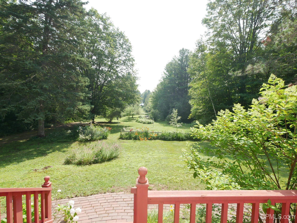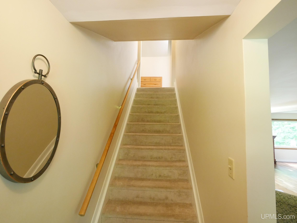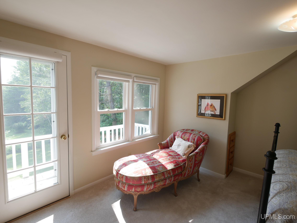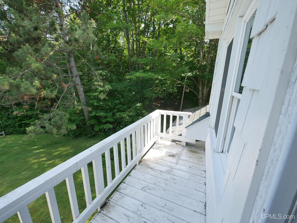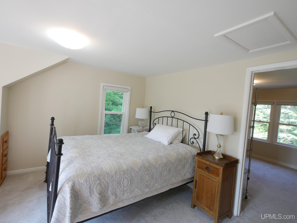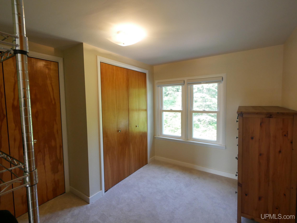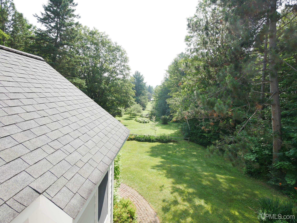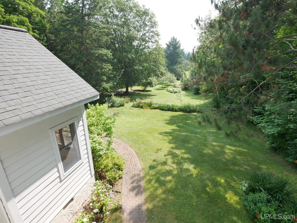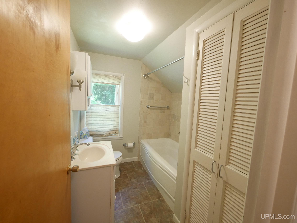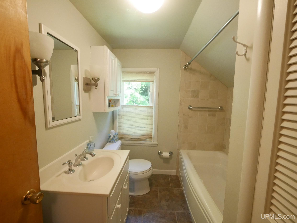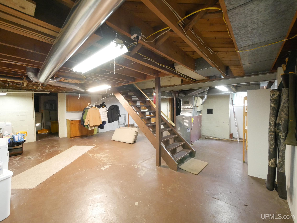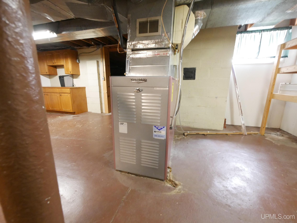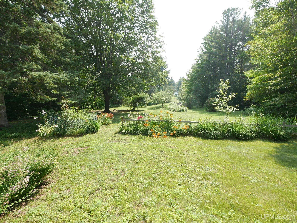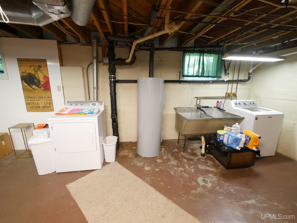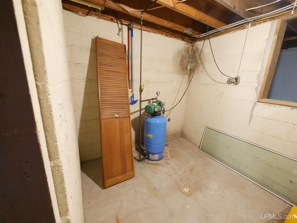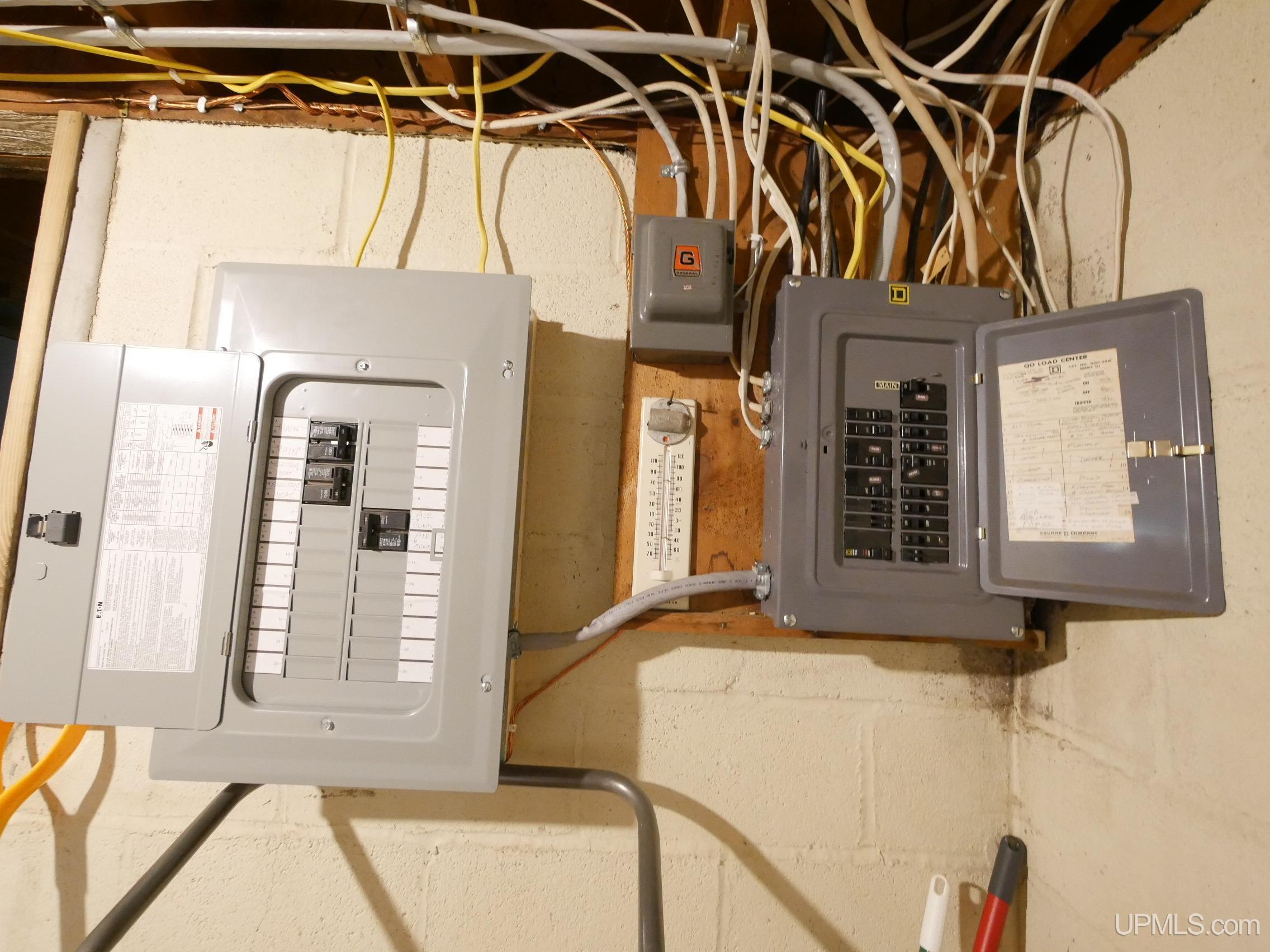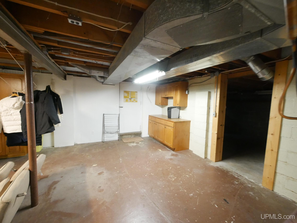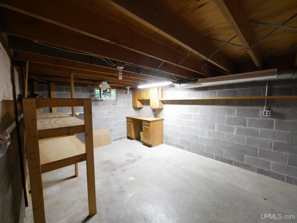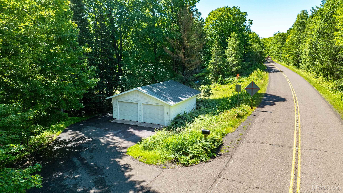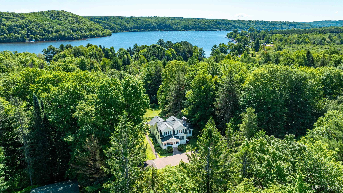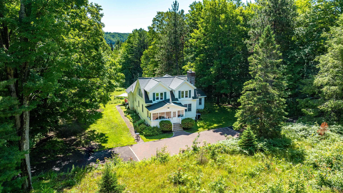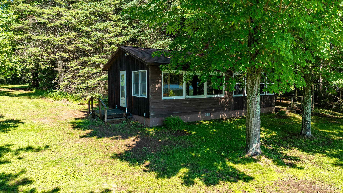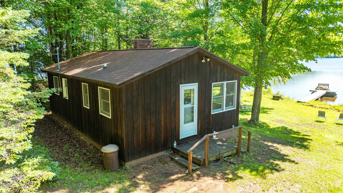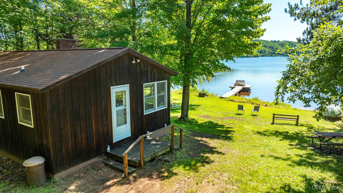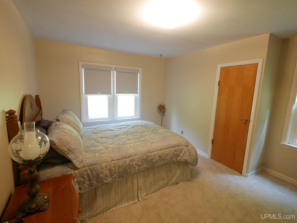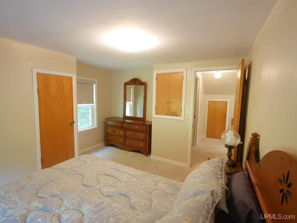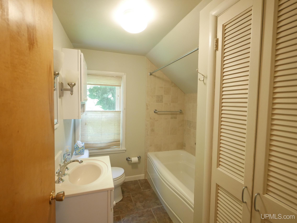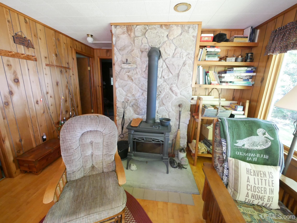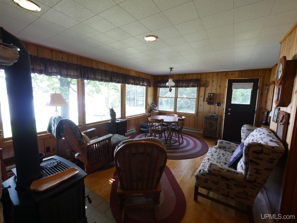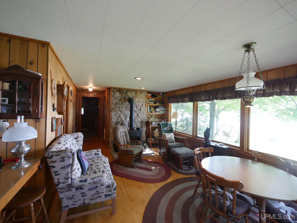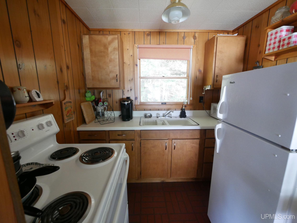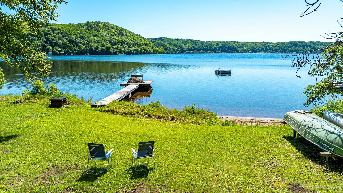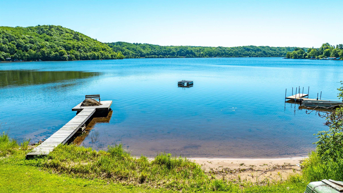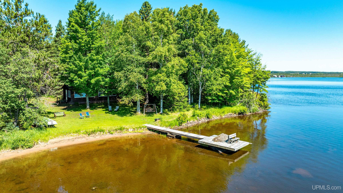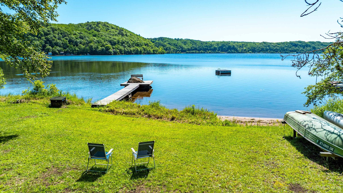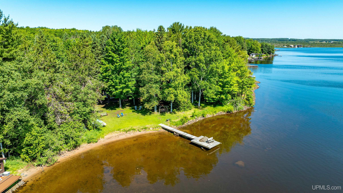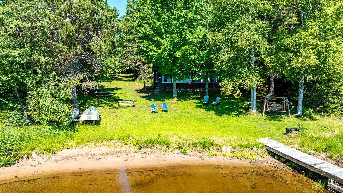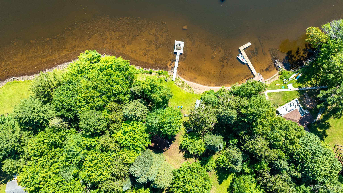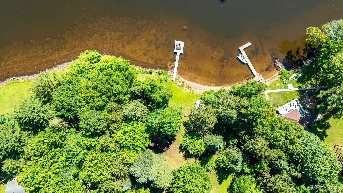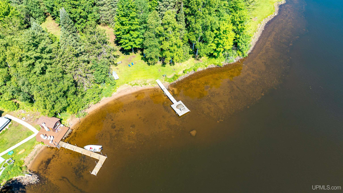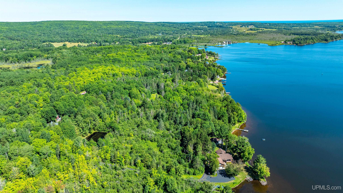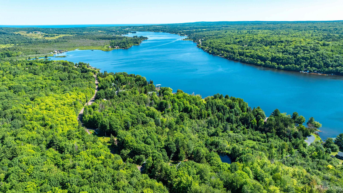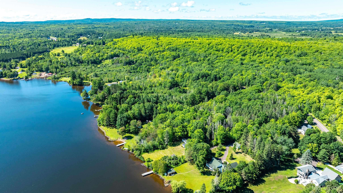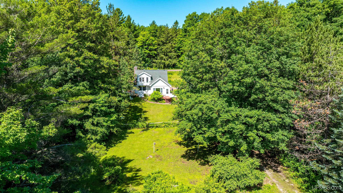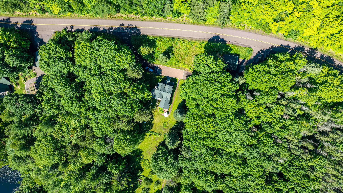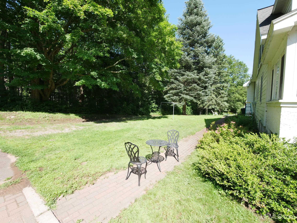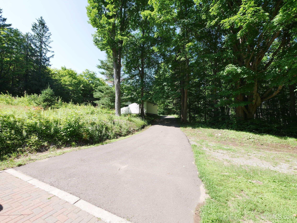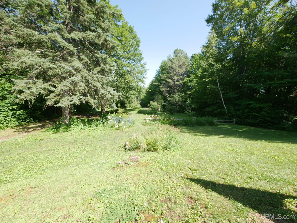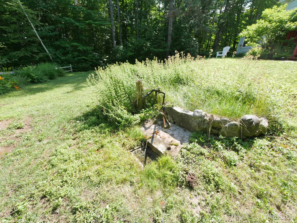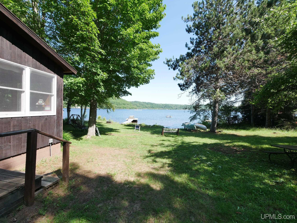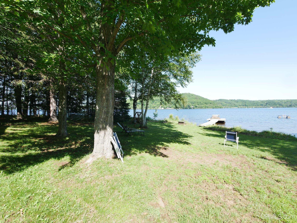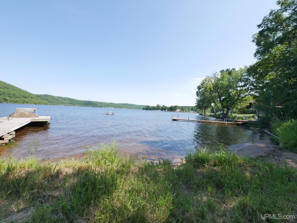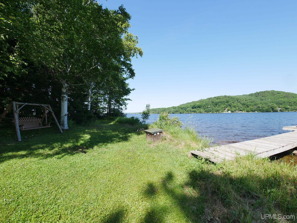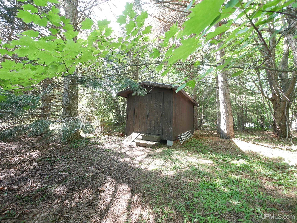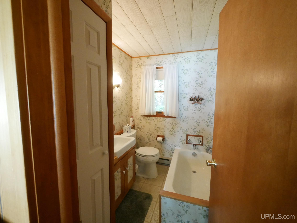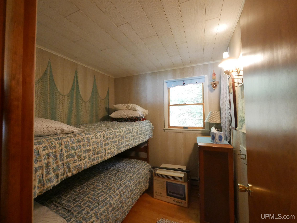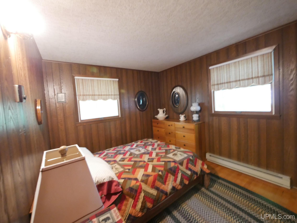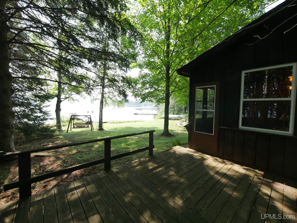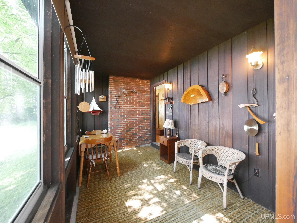Search The MLS
51780 Canal Road
Houghton, MI 49931
$695,000
MLS# 50182951
|
LISTING STATUS Sale Pending w/Contingency |
Location
|
SCHOOL DISTRICT Stanton Twp Public Schools |
|
COUNTY Houghton |
WATERFRONT Yes |
|
PROPERTY TAX AREA Stanton Twp (31028) |
|
ROAD ACCESS City/County, Paved Street, Year Round |
|
WATER FEATURES Canal Frontage, Lake Frontage, Water View, Beach Access, Interior Lake |
|
LEGAL DESCRIPTION ST4-17-1A SEC 17 T55N R34W PART OF GOV'T LOTS 1 & 2, SEC 17 T55N R34W D/F, COMMENCING AT THE E'LY EDGE OF CO HWY R/W 878.83' S & 376.55' E OF THE N 1/4 CORNER OF SAID SEC 17 POB, TH S 78 DEG 33' 20" E 854.20' TO SHORE OF PORTAGE LAKE, TH S 23 DEG 17' 29" W ALONG SAID SHORE 181.61' TO THE NE'LY CORNER OF THE ISAAC PROPERTY, TH S 72 DEG 48' 10" W 149.90', TH S 5 DEG 37' 0"E 52.11', TH S 23 DEG 38' 8" E 141.32', TH S 41 DEG 0' 12" W 26.28'; TH N 82 DEG6' 15" W ON THE N'LY SIDE OF A PRIVATE DRIVEWAY 667.16' TO THE CO HWY R/W; TH N0 DEG 41' 14" W ALONG E'LY SIDE OF SD CO HWY 490.16' M/L TO POB (7.66 A) ALSO COMAT THE E'LY EDGE OF CO HWY R/W 878.83' S& 376.55' E OF THE N 1/4 COR OF SD SEC 17 POB; TH S 78 DEG 33' 20" E 119.50'; TH NW'LY TO A POINT ON THE E'LY BDRY OF CO HWY R/W 140' FROM POB; TH S'LY ALONG E'LY R/W OF SD CO HWY 140' TO POB SD PARCEL BEING A TRIANGULAR PARCEL ENCOMPASSING THE DRIVEWAY TO THE CO RD (.19 A) EXC COM AT CONC MONUMENT LOCATEDAT E EDGE OF ROW OF CO RD 653 WH IS 878. |
Residential Details
|
BEDROOMS 3.00 |
BATHROOMS 2.00 |
|
SQ. FT. (FINISHED) 1755.00 |
ACRES (APPROX.) 4.87 |
|
LOT DIMENSIONS 171x149x619x295x140x119x8 |
|
YEAR BUILT (APPROX.) 1947 |
STYLE Traditional |
Room Sizes
|
BEDROOM 1 11x11 |
BEDROOM 2 13x10 |
BEDROOM 3 12x14 |
BEDROOM 4 x |
BATHROOM 1 5x7 |
BATHROOM 2 5x7 |
BATHROOM 3 x |
BATHROOM 4 x |
LIVING ROOM 12x25 |
FAMILY ROOM x |
|
DINING ROOM 15x12 |
DINING AREA 6x12 |
|
KITCHEN 12x12 |
UTILITY/LAUNDRY x |
|
OFFICE x |
BASEMENT Yes |
Utilities
|
HEATING Oil: Forced Air |
|
AIR CONDITIONING Ceiling Fan(s),Central A/C |
|
SEWER Septic |
|
WATER Private Well |
Building & Construction
|
EXTERIOR CONSTRUCTION Vinyl Siding, Wood, Hard Board |
|
FOUNDATION Basement, Michigan Basement |
|
OUT BUILDINGS Garage(s), Guest House |
|
FIREPLACE LivRoom Fireplace, Wood Burning |
|
GARAGE Detached Garage, Electric in Garage, Gar Door Opener |
|
EXTERIOR FEATURES Exterior Balcony, Deck, Porch |
|
INTERIOR FEATURES Walk-In Closet |
|
FEATURED ROOMS First Floor Bedroom, Living Room, First Flr Full Bathroom, Second Flr Full Bathroom, Breakfast Nook/Room |
Listing Details
|
LISTING OFFICE Century 21 Affiliated |
|
LISTING AGENT Rimpela, Brian |

