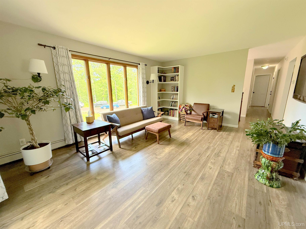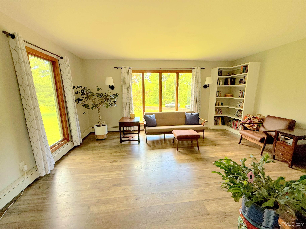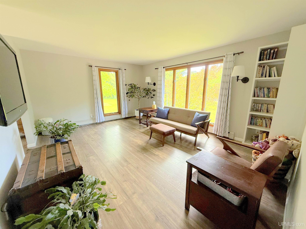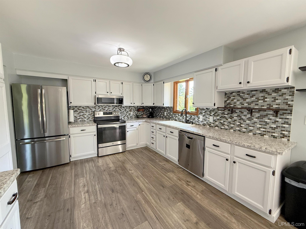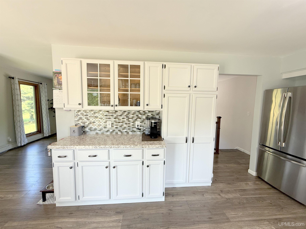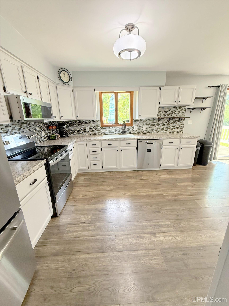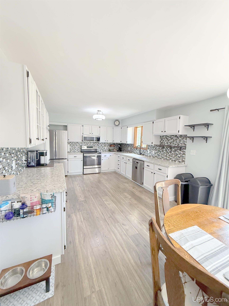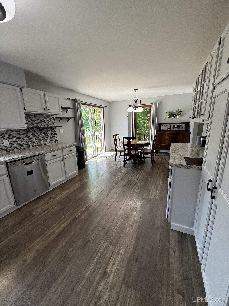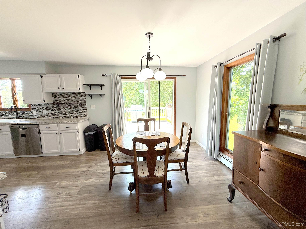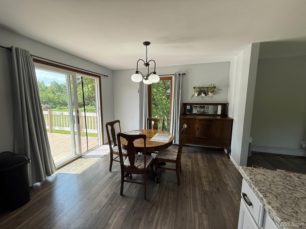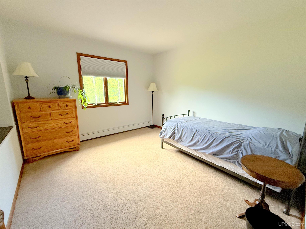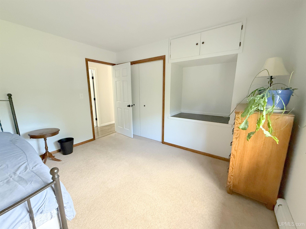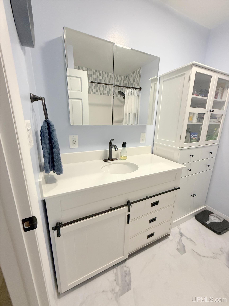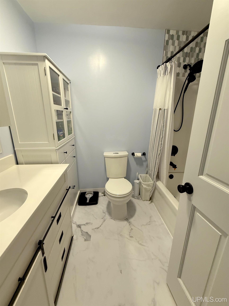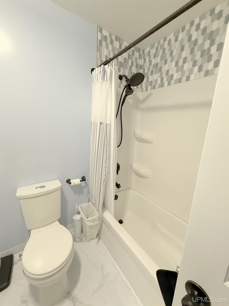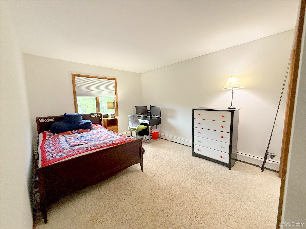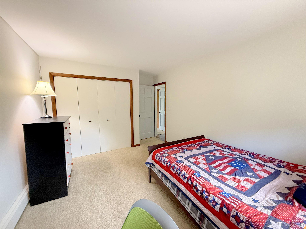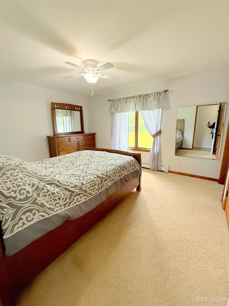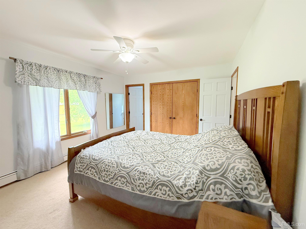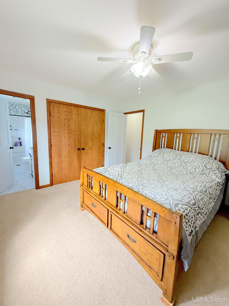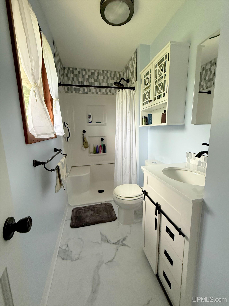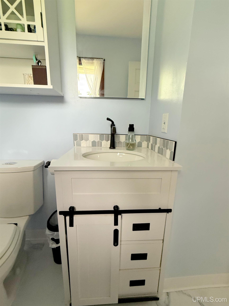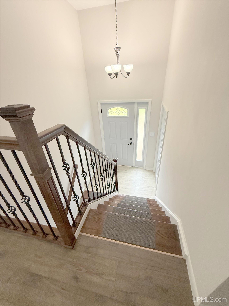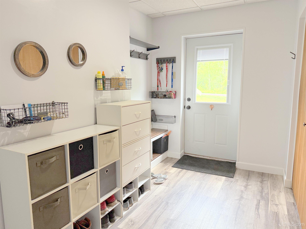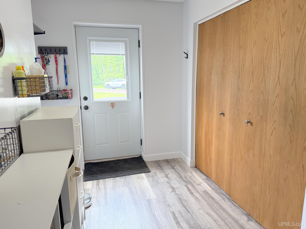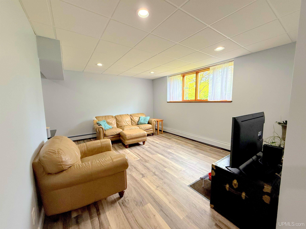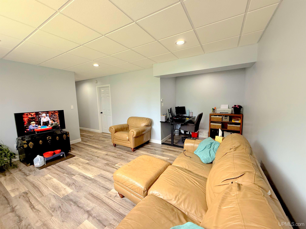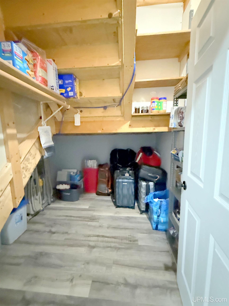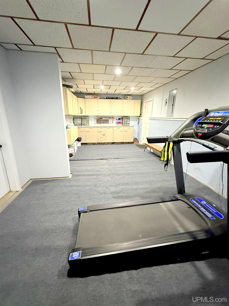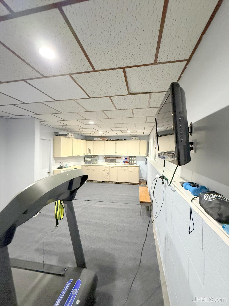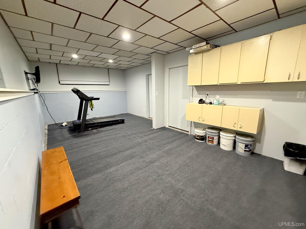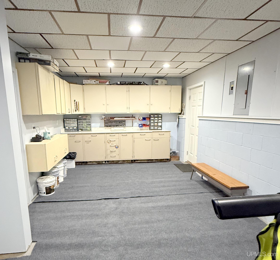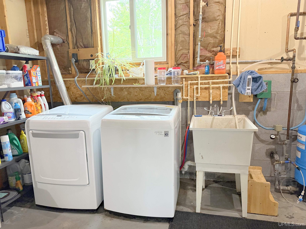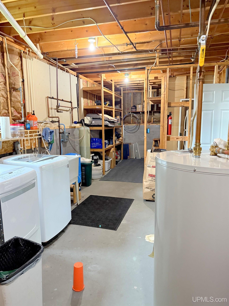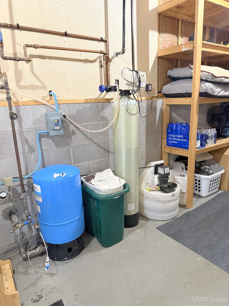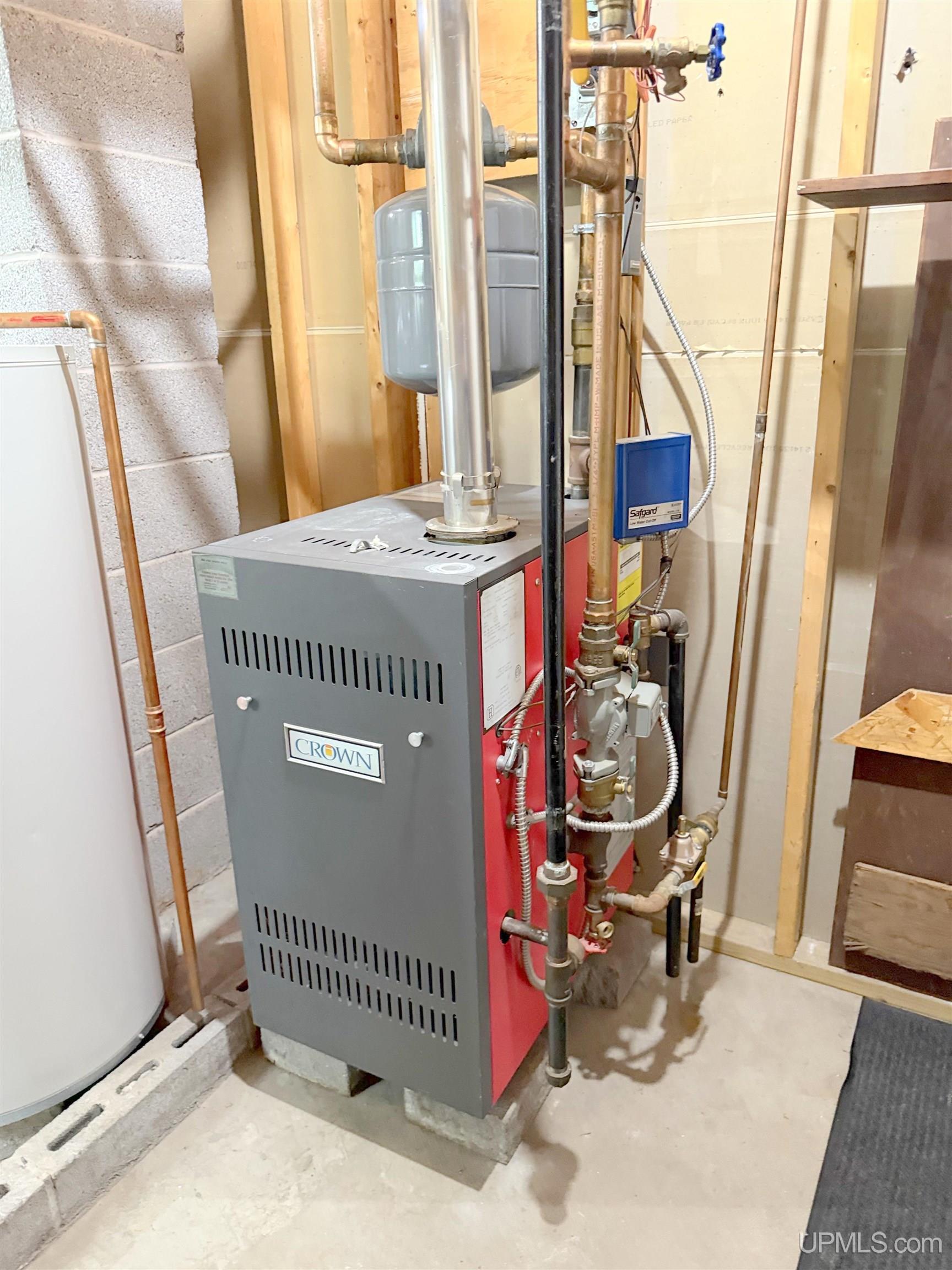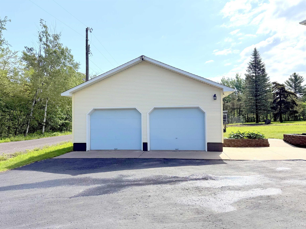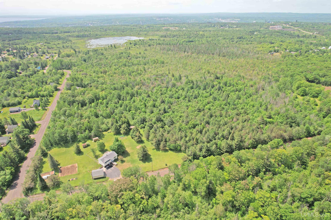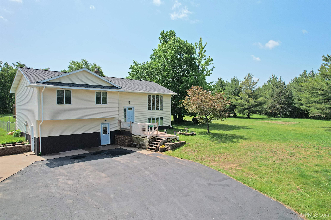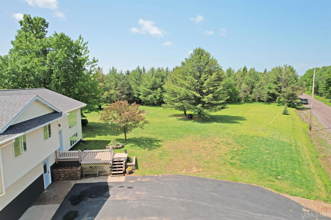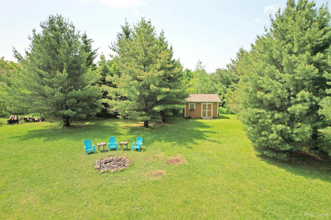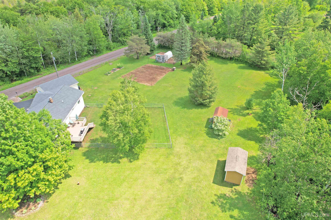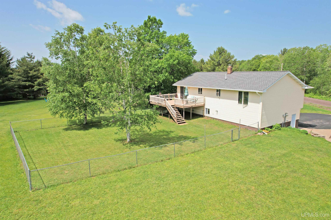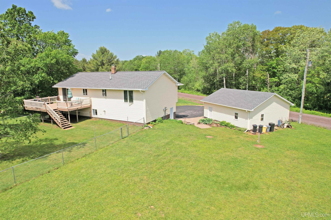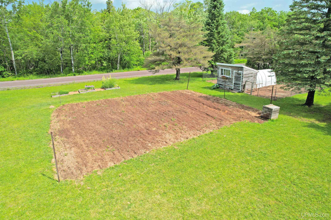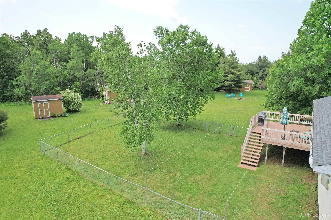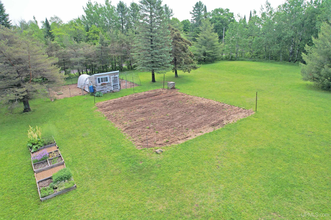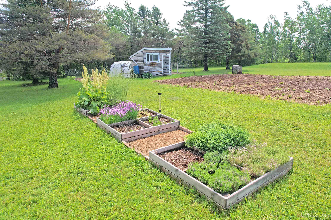Search The MLS
21805 Number 9 Road
Hancock, MI 49930
$389,000
MLS# 50179389
|
LISTING STATUS Sale Pending w/Contingency |
Location
|
SCHOOL DISTRICT Hancock Public Schools |
|
COUNTY Houghton |
WATERFRONT No |
|
PROPERTY TAX AREA Franklin Twp (31011) |
|
ROAD ACCESS City/County, Gravel, Year Round |
|
WATER FEATURES None |
|
LEGAL DESCRIPTION F1-19-18A SEC 19 T55N R33W A PARCEL OF LAND IN PART OF NW 1/4 OF NW 1/4 OF SEC 19 D/F: COM AT NW COR OF SEC 19 & POB; TH N 89 26'20" E ALG N SEC LN 1340.00' TO W 1/16TH COR; TH S 00 27'28" W ALG W 1/16TH LN 650.00'; TH S 89 26'09" W 1334.77' TO W SEC LN; TH N 00 00'10" W ALG SD W SEC LN 650.00' TO POB. 20.00 AC M/L. SPLIT ON 07/28/2011 FROM 006-019-018-00 (ORIGINAL PARENT); |
Residential Details
|
BEDROOMS 3.00 |
BATHROOMS 2.00 |
|
SQ. FT. (FINISHED) 2230.00 |
ACRES (APPROX.) 19.95 |
|
LOT DIMENSIONS 1340x650x1334x650 |
|
YEAR BUILT (APPROX.) 1987 |
STYLE Split Level |
Room Sizes
|
BEDROOM 1 12x10 |
BEDROOM 2 15x10 |
BEDROOM 3 11x14 |
BEDROOM 4 x |
BATHROOM 1 7x6 |
BATHROOM 2 4x10 |
BATHROOM 3 x |
BATHROOM 4 x |
LIVING ROOM 13x16 |
FAMILY ROOM 17x16 |
|
DINING ROOM 11x10 |
DINING AREA x |
|
KITCHEN 11x12 |
UTILITY/LAUNDRY 11x33 |
|
OFFICE x |
BASEMENT Yes |
Utilities
|
HEATING LP/Propane Gas: Boiler |
|
AIR CONDITIONING Ceiling Fan(s) |
|
SEWER Septic |
|
WATER Drilled Well |
Building & Construction
|
EXTERIOR CONSTRUCTION Vinyl Siding |
|
FOUNDATION Basement |
|
OUT BUILDINGS Shed, Other (OtherStructures) |
|
FIREPLACE None |
|
GARAGE Detached Garage |
|
EXTERIOR FEATURES Deck, Fenced Yard, Garden Area, Fence Owned |
|
INTERIOR FEATURES Cable/Internet Avail. |
|
FEATURED ROOMS Entry, Exercise Room, Family Room, First Flr Primary Bedroom, Living Room, Lower Level Laundry, Workshop, First Flr Full Bathroom, Primary Bdrm Suite |
Listing Details
|
LISTING OFFICE Re/max Douglass R.e.-h |
|
LISTING AGENT Stroube, Ginger |

