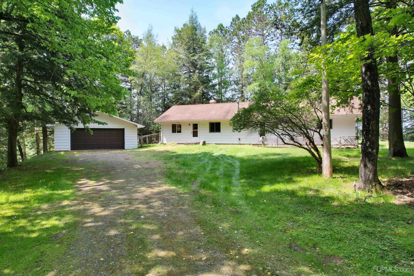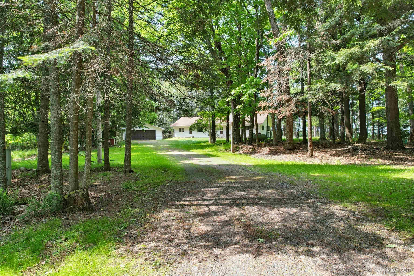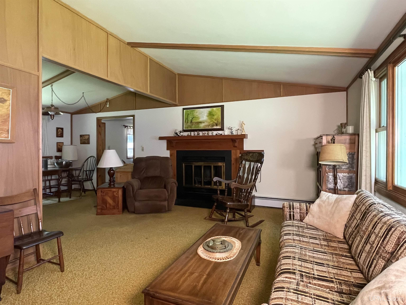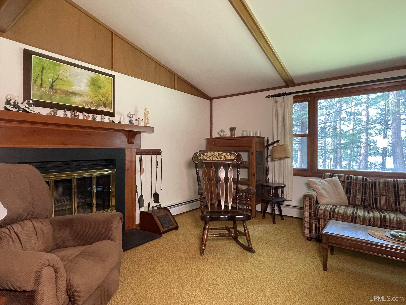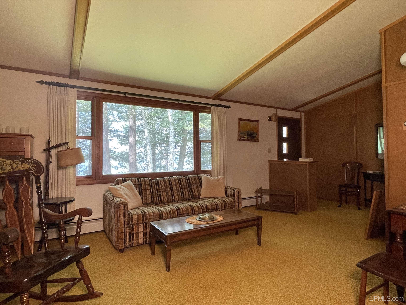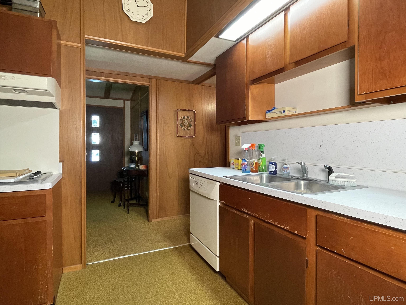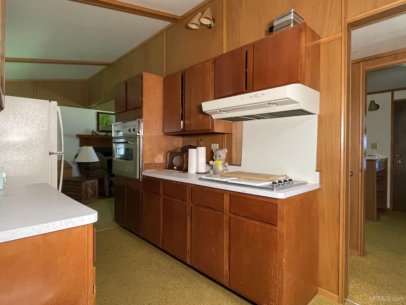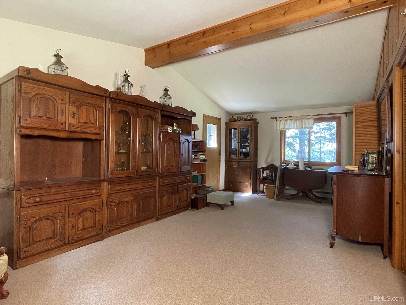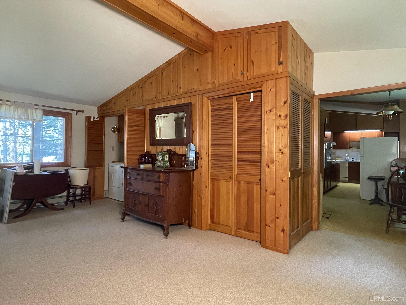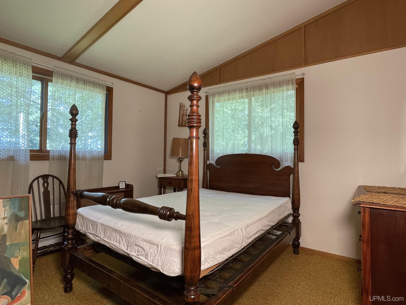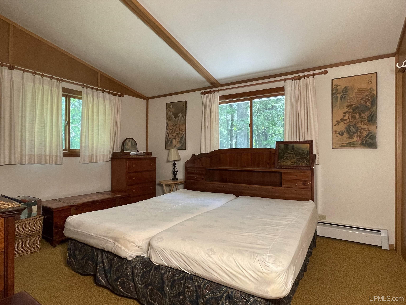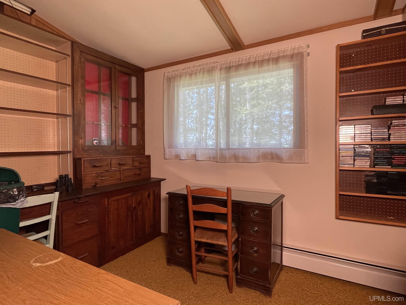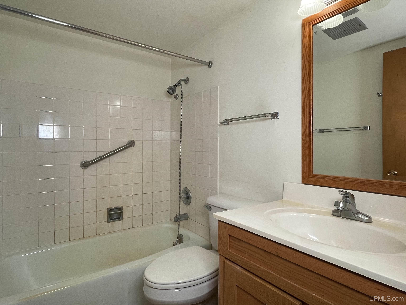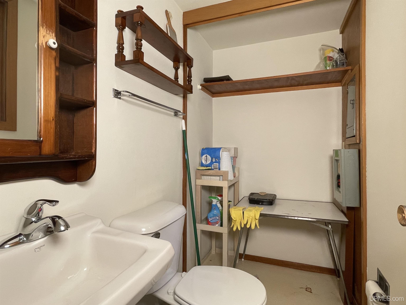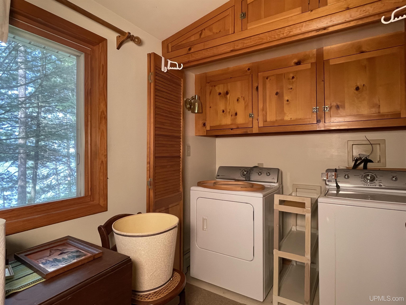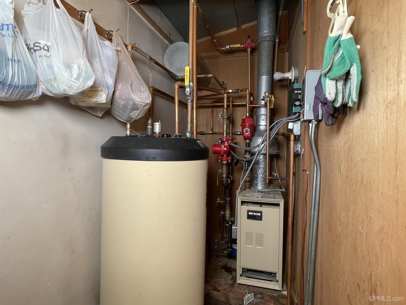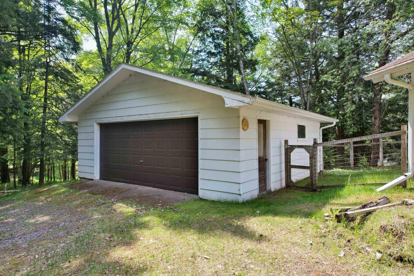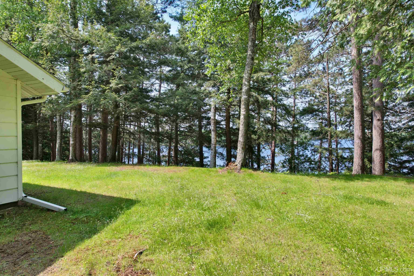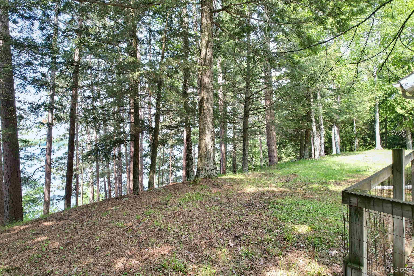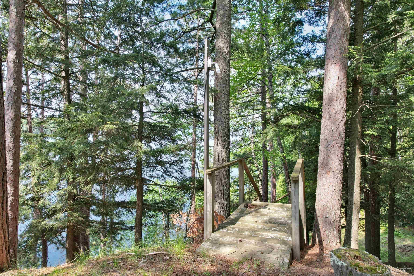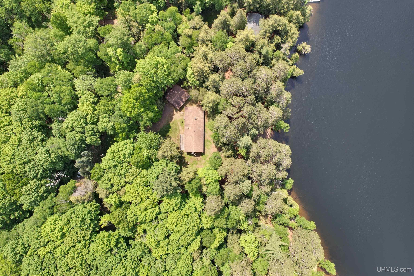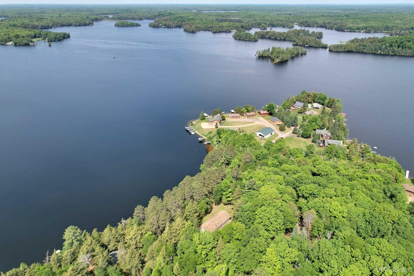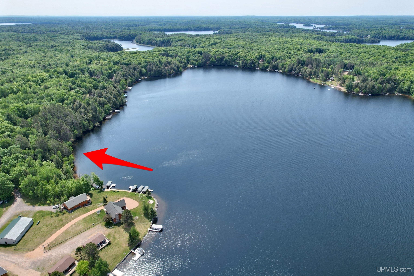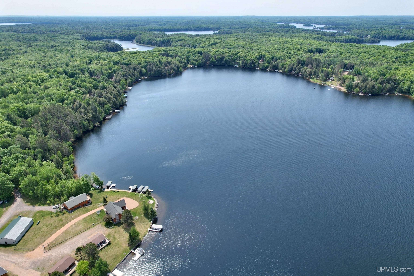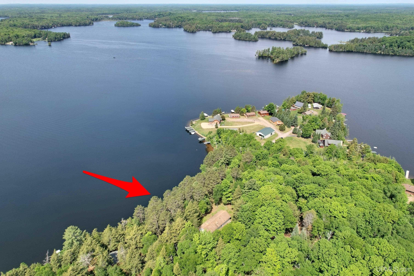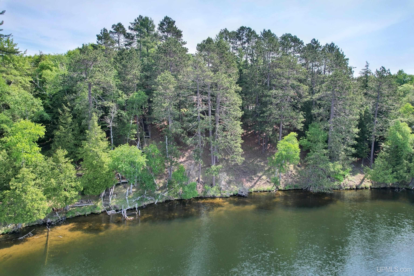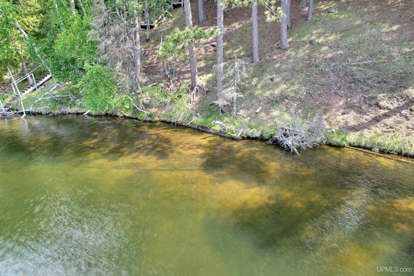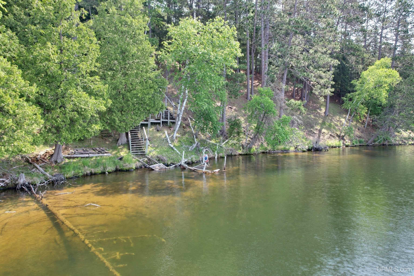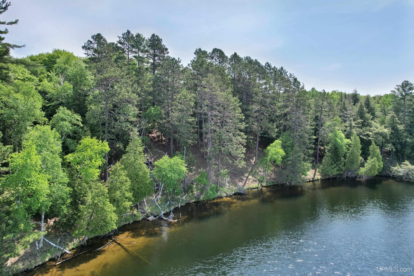Search The MLS
19814 E Thousand Island Lk Road
Watersmeet, MI 49969
$500,000
MLS# 50179016
|
LISTING STATUS Active |
Location
|
SCHOOL DISTRICT Watersmeet Twp School District |
|
COUNTY Gogebic |
WATERFRONT Yes |
|
PROPERTY TAX AREA Watersmeet Twp (27013) |
|
ROAD ACCESS Paved Street, Year Round |
|
WATER FEATURES Lake Frontage, Waterfront, Interior Lake |
|
LEGAL DESCRIPTION SEC. 11 T44N R41W MAP NO. GL4C PRT GOV LOT 4 COM 1/4 COR BET SEC 11 & 12 TH W 1316 FT TO SE COR GL4 TH N 429 FT TO POB TH W 736 FT TO LK SH TH NWLY ON SH 162 FT N 27 DEG 30' E 333 FT N 81 DEG E 322 FT S 25 DEG E 250 FT N 57 DEG E 293 FT S 415 FT TO POB |
Residential Details
|
BEDROOMS 3.00 |
BATHROOMS 2.00 |
|
SQ. FT. (FINISHED) 1536.00 |
ACRES (APPROX.) 6.90 |
|
LOT DIMENSIONS 300, 564 |
|
YEAR BUILT (APPROX.) 1970 |
STYLE Ranch |
Room Sizes
|
BEDROOM 1 13x11 |
BEDROOM 2 8x10 |
BEDROOM 3 11x9 |
BEDROOM 4 x |
BATHROOM 1 4x7 |
BATHROOM 2 x |
BATHROOM 3 x |
BATHROOM 4 x |
LIVING ROOM 11x23 |
FAMILY ROOM 23x14 |
|
DINING ROOM 11x10 |
DINING AREA x |
|
KITCHEN 11x14 |
UTILITY/LAUNDRY 3x8 |
|
OFFICE x |
BASEMENT No |
Utilities
|
HEATING Electric, LP/Propane Gas: Baseboard, Hot Water |
|
AIR CONDITIONING Ceiling Fan(s) |
|
SEWER Septic |
|
WATER Drilled Well |
Building & Construction
|
EXTERIOR CONSTRUCTION Wood |
|
FOUNDATION Slab |
|
OUT BUILDINGS Garage(s) |
|
FIREPLACE Wood Burning |
|
GARAGE Detached Garage |
|
EXTERIOR FEATURES Other (ExteriorFeatures) |
|
INTERIOR FEATURES Other (InteriorFeatures) |
|
FEATURED ROOMS Family Room, First Floor Laundry, Living Room, Primary Bedroom, First Flr Lavatory, First Flr Full Bathroom |
Listing Details
|
LISTING OFFICE Eliason Realty |
|
LISTING AGENT Faulk, Ashley |

