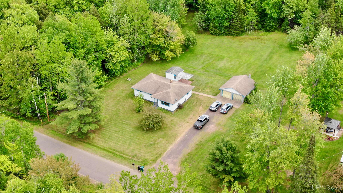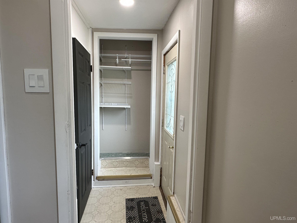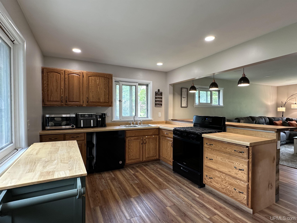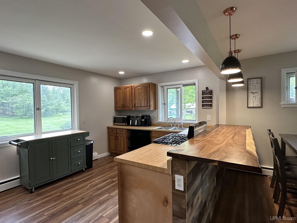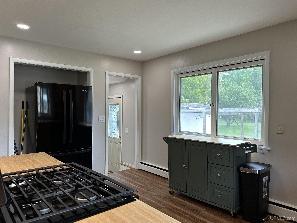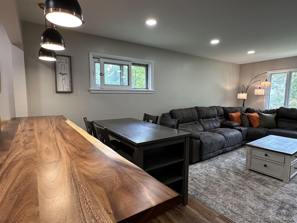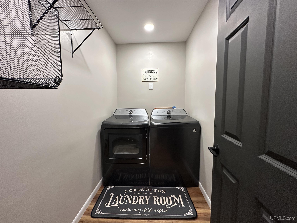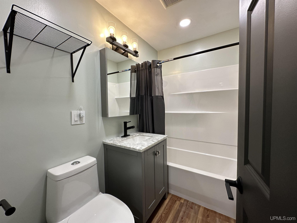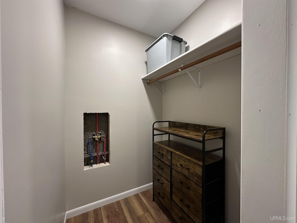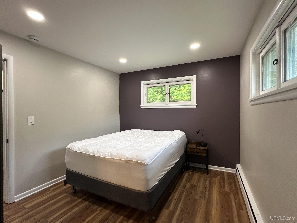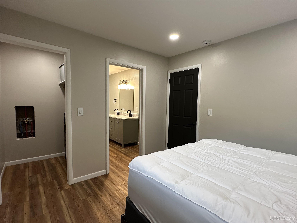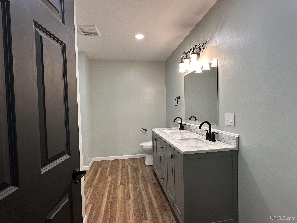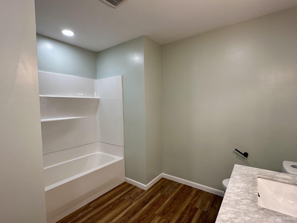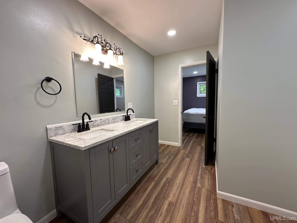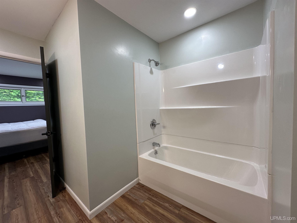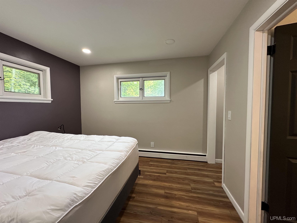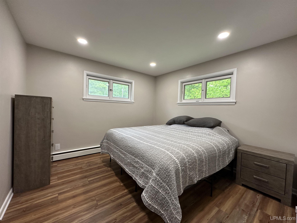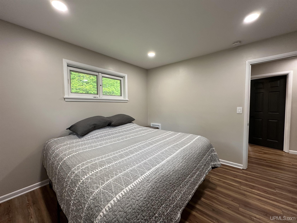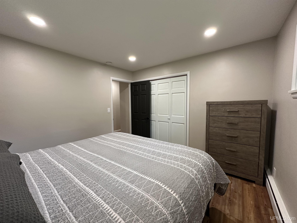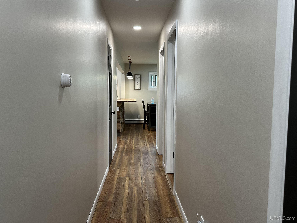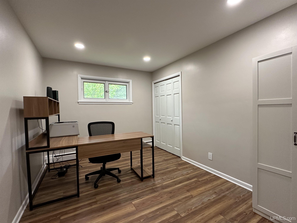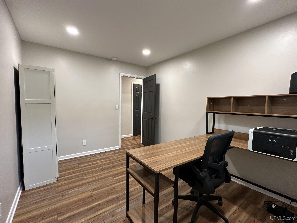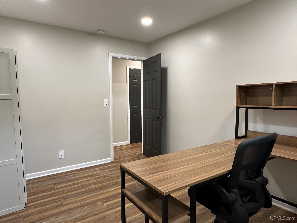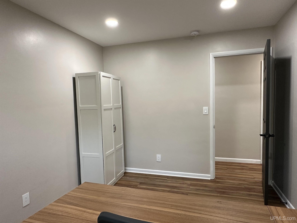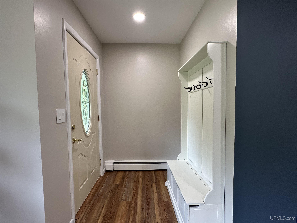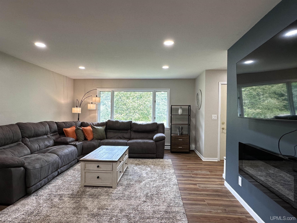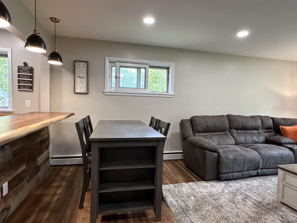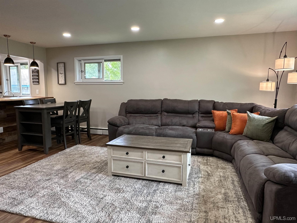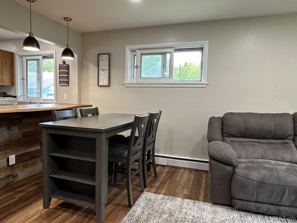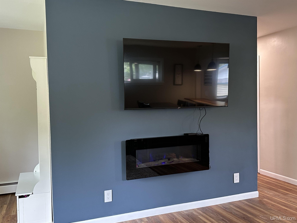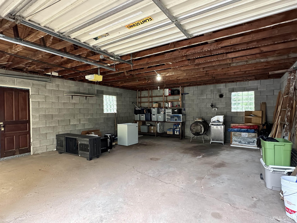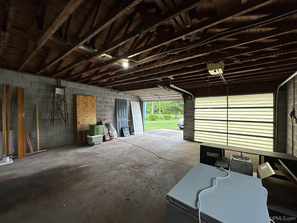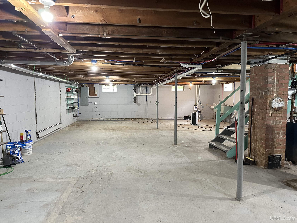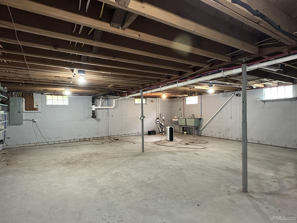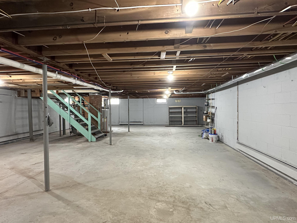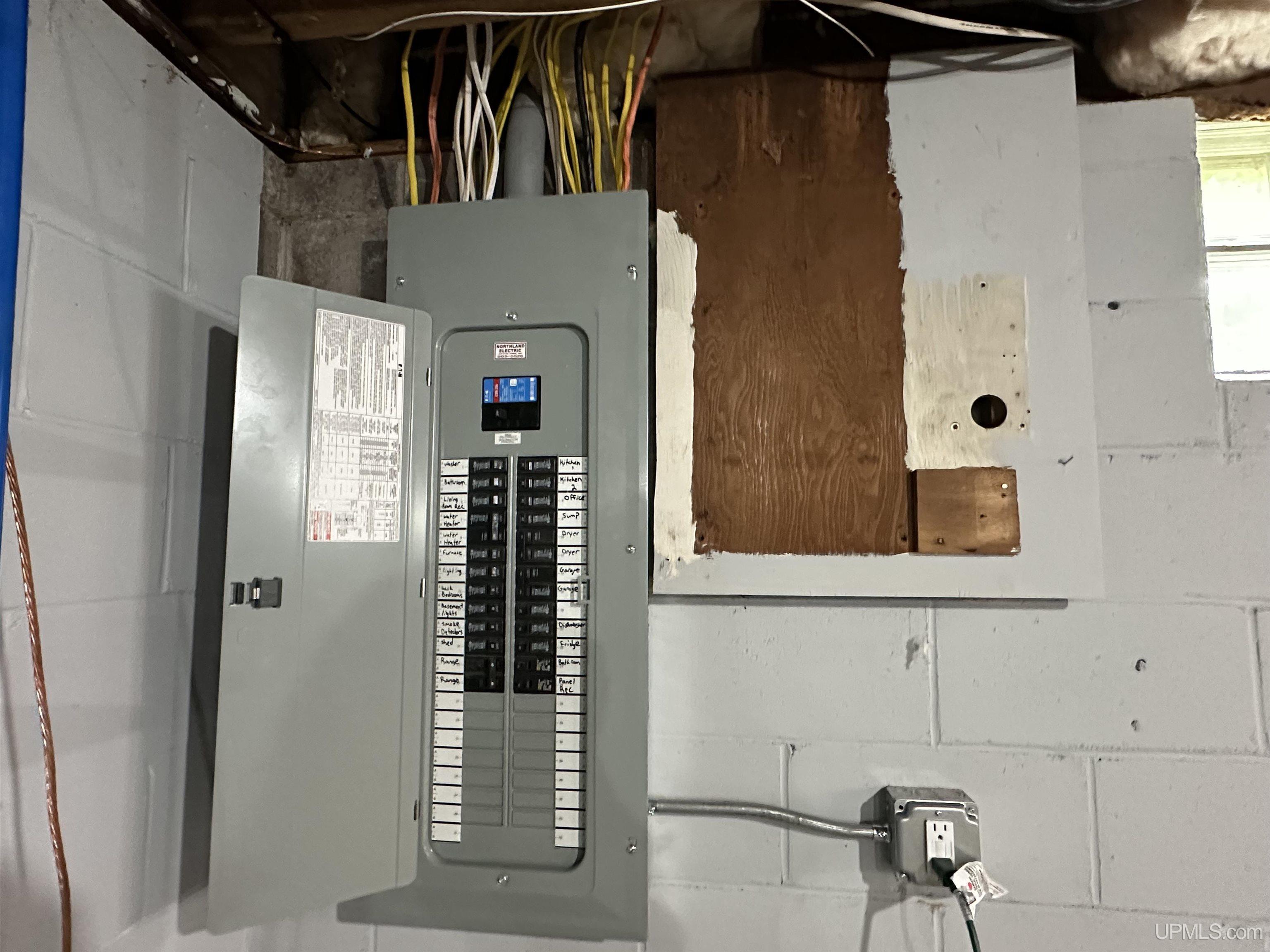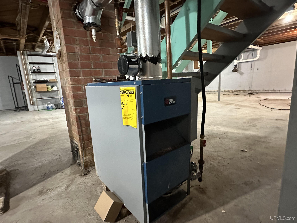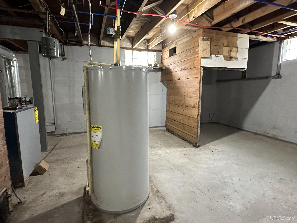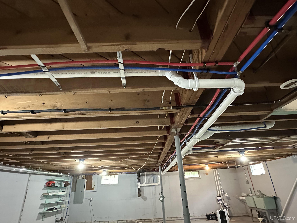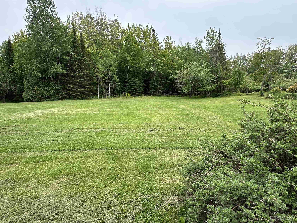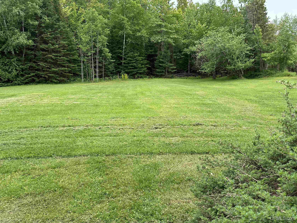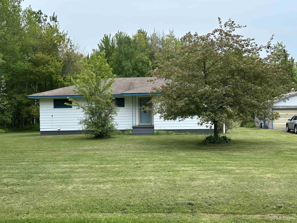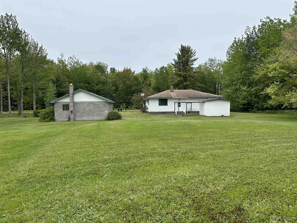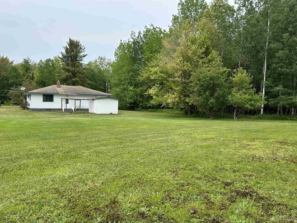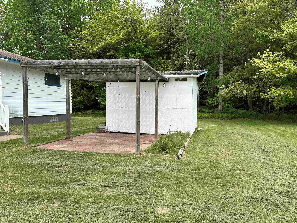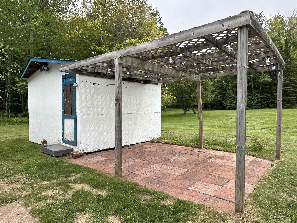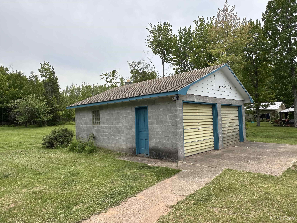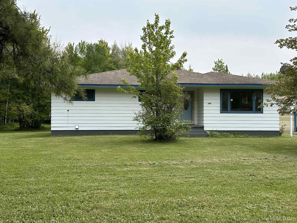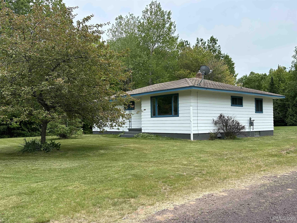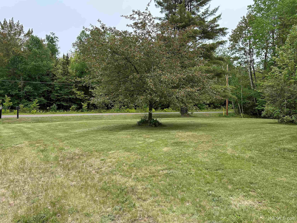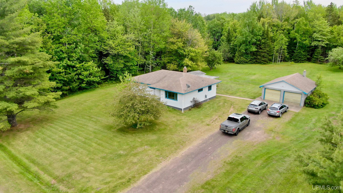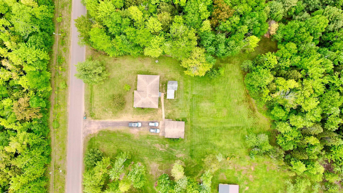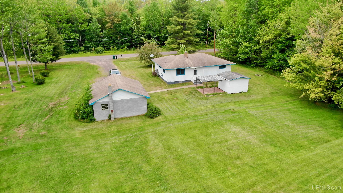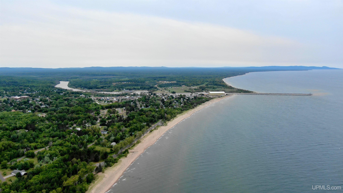Search The MLS
708 Paul Bunyan Avenue
Ontonagon, MI 48853
$225,000
MLS# 50178255
|
LISTING STATUS Active |
Location
|
SCHOOL DISTRICT Ontonagon Area Schools |
|
COUNTY Ontonagon |
WATERFRONT No |
|
PROPERTY TAX AREA Ontonagon Twp (66014) |
|
ROAD ACCESS City/County |
|
WATER FEATURES None |
|
LEGAL DESCRIPTION ON-P33 3A 2 SEC 30 T52N R39W PARCEL # (1) W 155.39' OF E 200.39' OF LOT 3 BLK 2 OF ASSESSORS PLAT OF NE 1/4. AND PARCEL # (2)ON-P33 3C 2 SEC 30 T52N R39W E 45 FT OF LOT 3 BLK 2 OF ASSESSORS PLAT OF NE 1/4. |
Residential Details
|
BEDROOMS 3.00 |
BATHROOMS 2.00 |
|
SQ. FT. (FINISHED) 1092.00 |
ACRES (APPROX.) 3.00 |
|
LOT DIMENSIONS 200x600 |
|
YEAR BUILT (APPROX.) 1960 |
STYLE Conventional Frame |
Room Sizes
|
BEDROOM 1 10x11 |
BEDROOM 2 11x11 |
BEDROOM 3 9x13 |
BEDROOM 4 x |
BATHROOM 1 10x12 |
BATHROOM 2 5x7 |
BATHROOM 3 x |
BATHROOM 4 x |
LIVING ROOM 13x14 |
FAMILY ROOM x |
|
DINING ROOM 7x14 |
DINING AREA x |
|
KITCHEN 10x14 |
UTILITY/LAUNDRY x |
|
OFFICE x |
BASEMENT Yes |
Utilities
|
HEATING Natural Gas: Boiler |
|
AIR CONDITIONING None |
|
SEWER Public Sanitary |
|
WATER Public Water |
Building & Construction
|
EXTERIOR CONSTRUCTION Other, Asphalt |
|
FOUNDATION Basement |
|
OUT BUILDINGS Shed, Garage(s) |
|
FIREPLACE None |
|
GARAGE Detached Garage |
|
EXTERIOR FEATURES Patio, Sidewalks |
|
INTERIOR FEATURES Walk-In Closet |
|
FEATURED ROOMS Entry, First Floor Bedroom, First Floor Laundry, First Flr Primary Bedroom, Living Room, Primary Bedroom, Primary Bathroom, Primary Bdrm Suite |
Listing Details
|
LISTING OFFICE First Weber, Inc |
|
LISTING AGENT Kauranen, Tammy |

