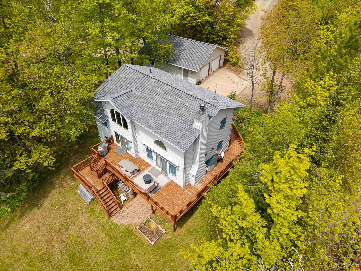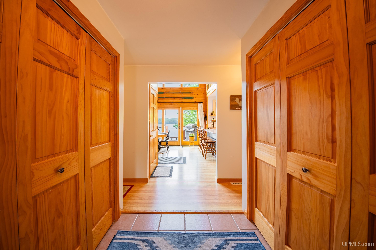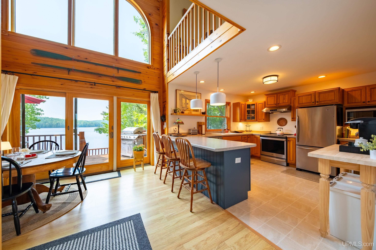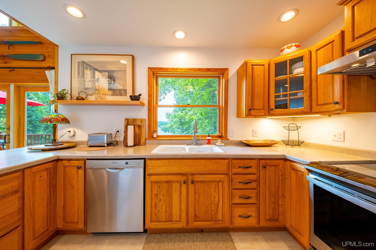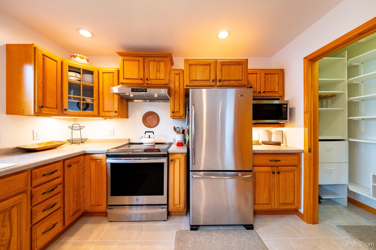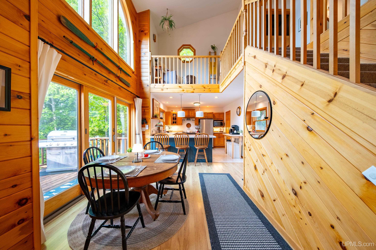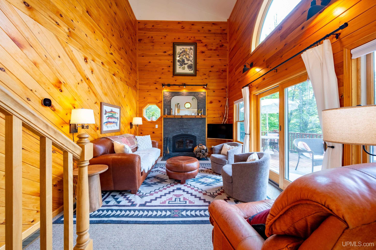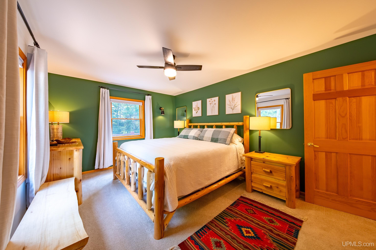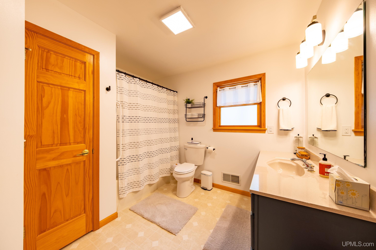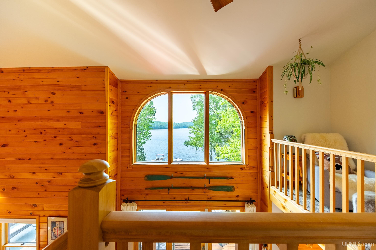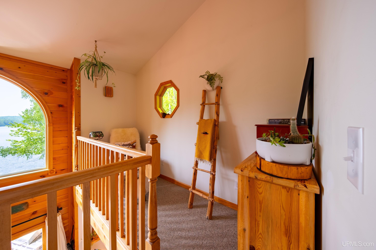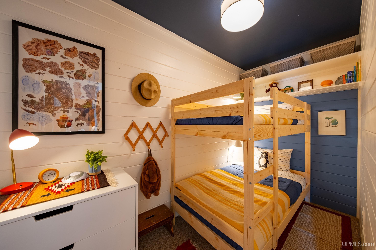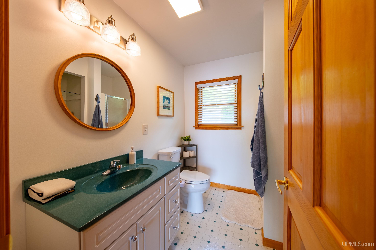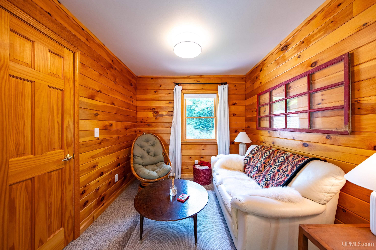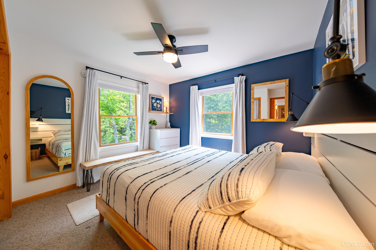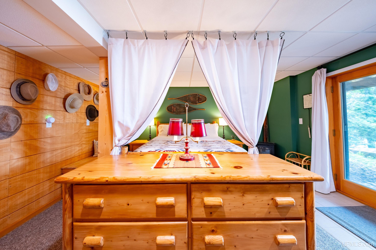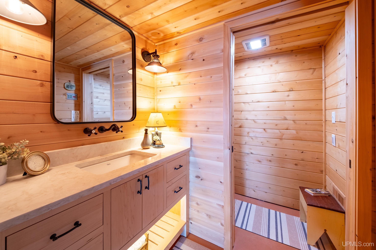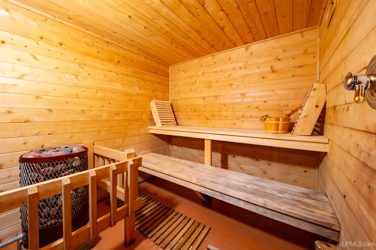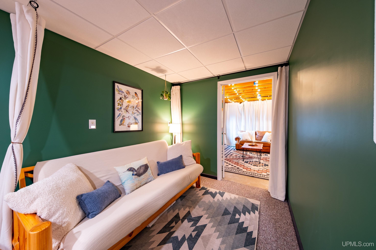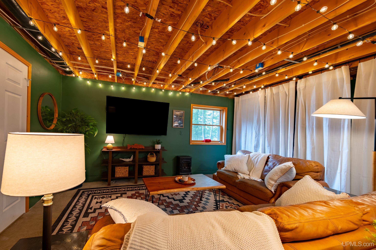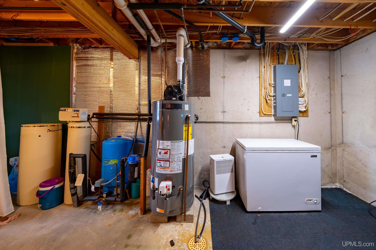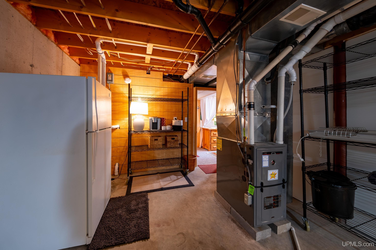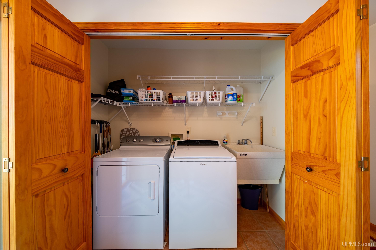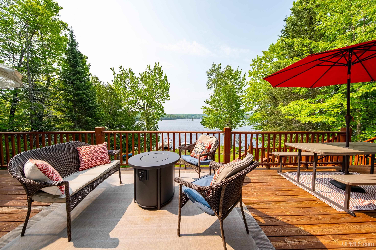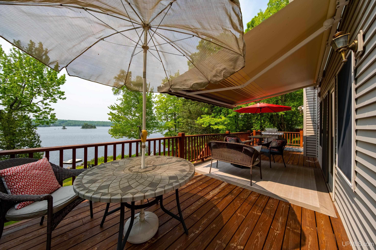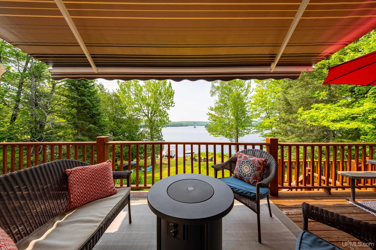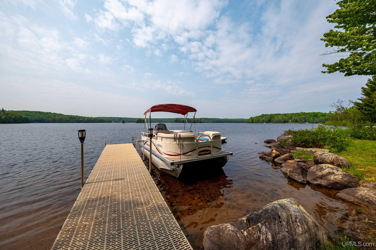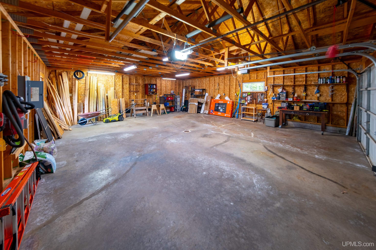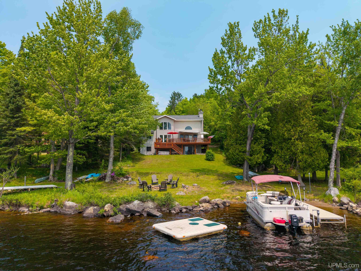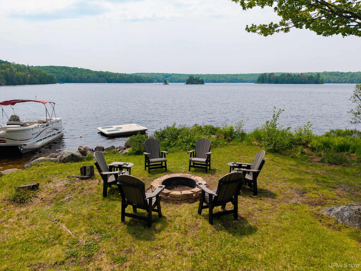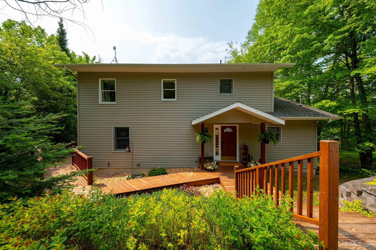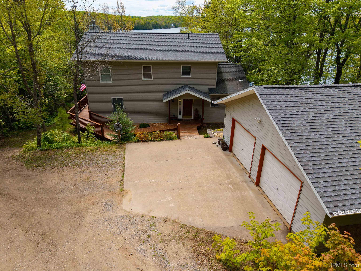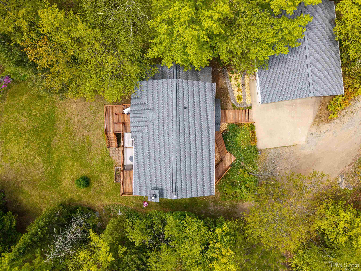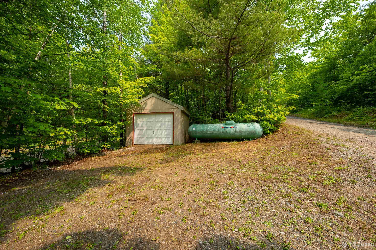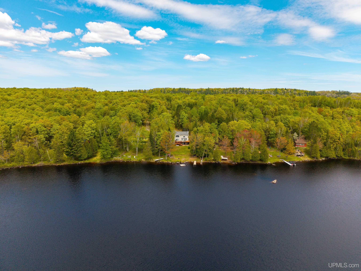Search The MLS
25359 Branch Road
Michigamme, MI 49861
$495,000
MLS# 50177744
|
LISTING STATUS Sale Pending w/Contingency |
Location
|
SCHOOL DISTRICT Republic Michigamme Schools |
|
COUNTY Baraga |
WATERFRONT Yes |
|
PROPERTY TAX AREA Spurr Twp (07010) |
|
ROAD ACCESS Access, City/County, Gravel, Year Round |
|
WATER FEATURES All Sports Lake, Dock/Pier Facility, Lake Frontage, Lake/River Access, Water View, Waterfront, Beach Access, Beach Front, Interior Lake, Sandy Bottom |
|
LEGAL DESCRIPTION SP-22 8/1 GL3B3 SEC 22 T48N R31W PRT OF GOV'T LOT 3 COM AT A PT 640' E OF NW COR OF GOV'T LOT 3, TH S 7DEG 19M W 322.4' TO SHORE OF BEAUFORT LAKE, TH S 77DEG 27M E 100' ALG LAKE, TH N 2DEG 16M E 341.8' TO N BDRY OF GOV'T LOT 3, TH W 70' ALG N LN TO P OB (SURVEY SUBLOT 4). .65 ACRES. |
Residential Details
|
BEDROOMS 2.00 |
BATHROOMS 3.00 |
|
SQ. FT. (FINISHED) 2040.00 |
ACRES (APPROX.) 0.65 |
|
LOT DIMENSIONS 100x322x70x341 |
|
YEAR BUILT (APPROX.) 1999 |
STYLE Other |
Room Sizes
|
BEDROOM 1 11x15 |
BEDROOM 2 11x12 |
BEDROOM 3 x |
BEDROOM 4 x |
BATHROOM 1 13x10 |
BATHROOM 2 7x7 |
BATHROOM 3 4x5 |
BATHROOM 4 x |
LIVING ROOM 11x20 |
FAMILY ROOM x |
|
DINING ROOM 13x11 |
DINING AREA x |
|
KITCHEN 11x12 |
UTILITY/LAUNDRY x |
|
OFFICE x |
BASEMENT Yes |
Utilities
|
HEATING Natural Gas: Forced Air |
|
AIR CONDITIONING Ceiling Fan(s),Central A/C |
|
SEWER Septic |
|
WATER Private Well |
Building & Construction
|
EXTERIOR CONSTRUCTION Vinyl Siding |
|
FOUNDATION Basement |
|
OUT BUILDINGS Shed, Garage(s) |
|
FIREPLACE Wood Burning |
|
GARAGE Detached Garage, Electric in Garage, Gar Door Opener, Off Street, Workshop |
|
EXTERIOR FEATURES Deck, Patio, Storms/Screens, Garden Area |
|
INTERIOR FEATURES Cathedral/Vaulted Ceiling, Hardwood Floors, Walk-In Closet, Window Treatment(s) |
|
FEATURED ROOMS Entry, First Floor Bedroom, First Floor Laundry, First Flr Primary Bedroom, Living Room, Loft, Primary Bedroom, Bonus Room, Basement Full Bath, First Flr Full Bathroom, Second Flr Full Bathroom, Pantry |
Listing Details
|
LISTING OFFICE Re/max 1st Realty |
|
LISTING AGENT Wasik, Erin |

