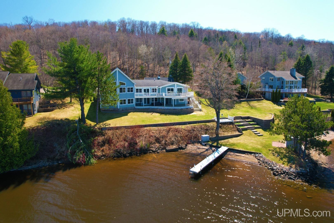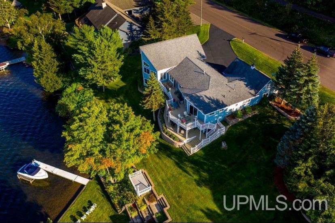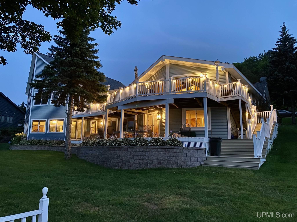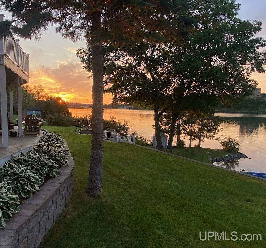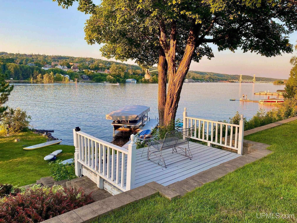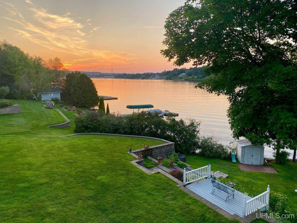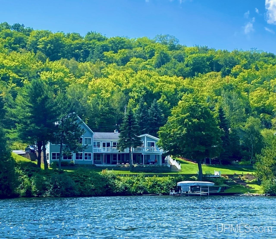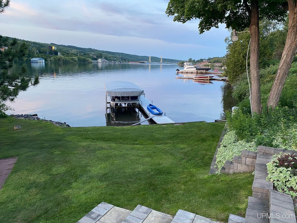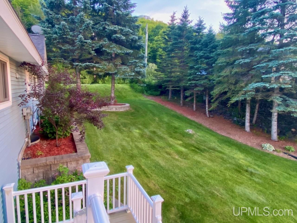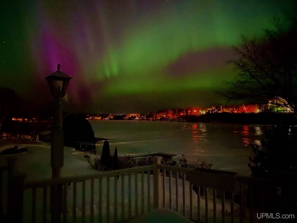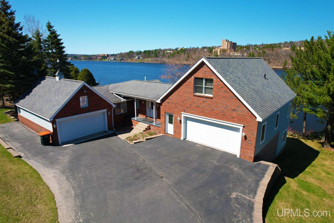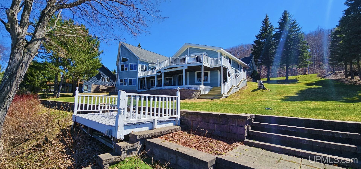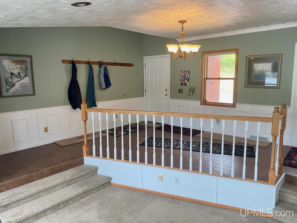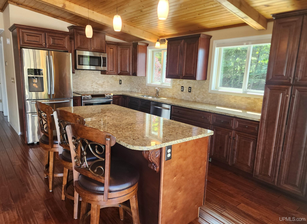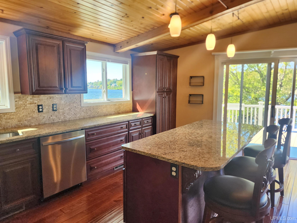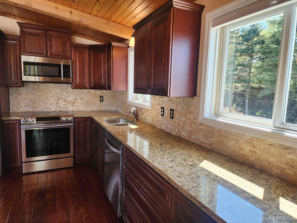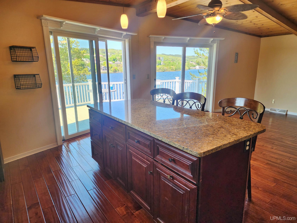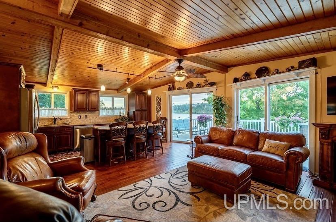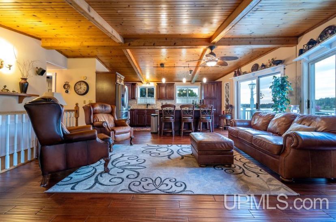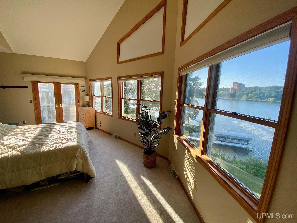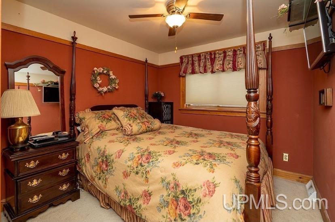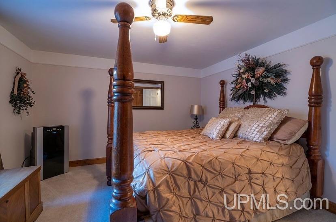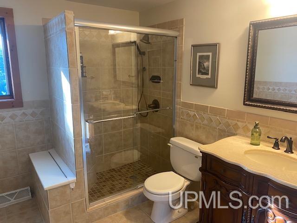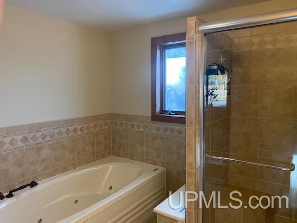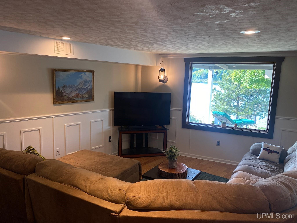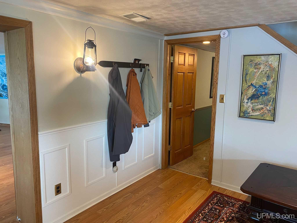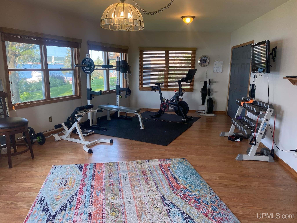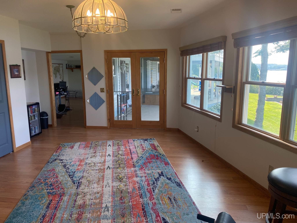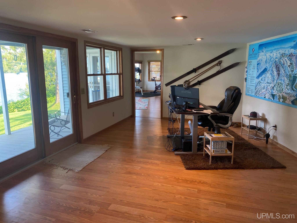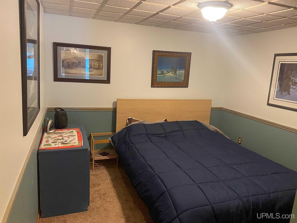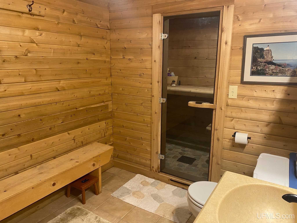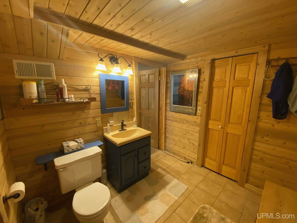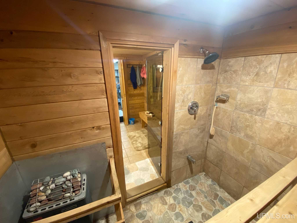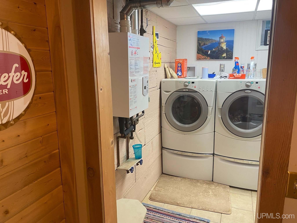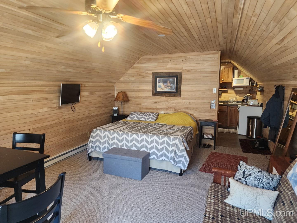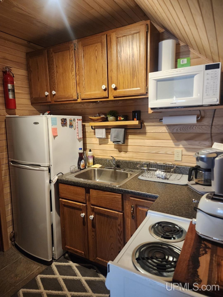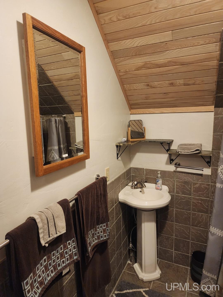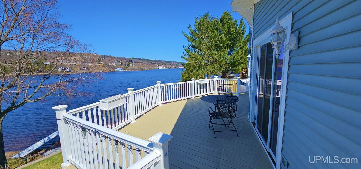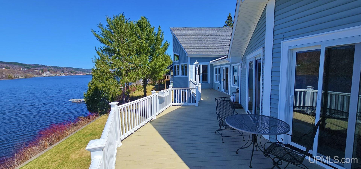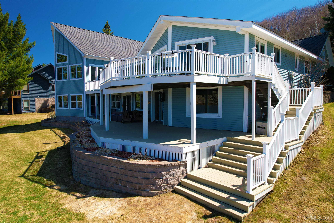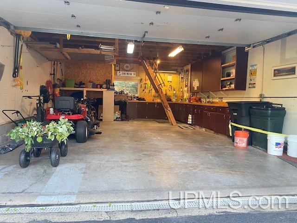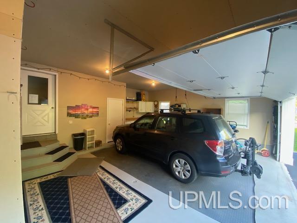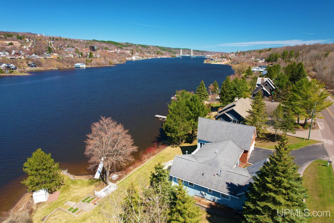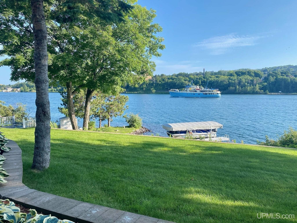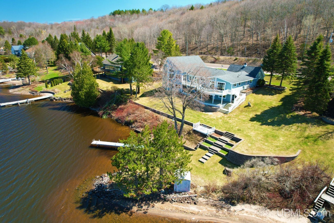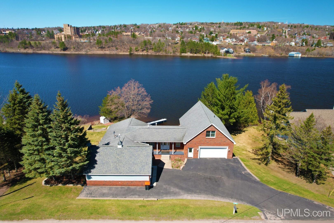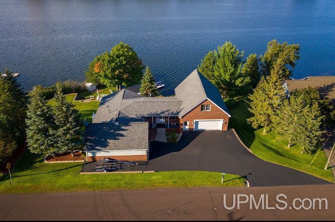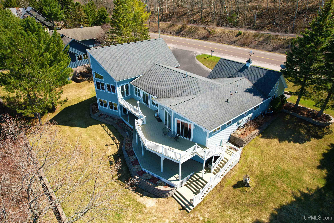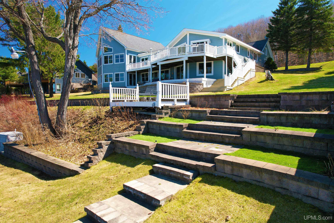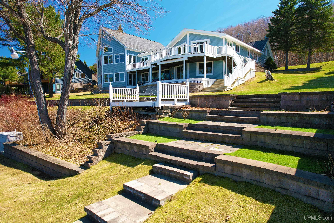Search The MLS
18918 Canal Road
Houghton, MI 49931
$885,000
MLS# 50175224
|
LISTING STATUS Sale Pending w/Contingency |
Location
|
SCHOOL DISTRICT Houghton-Portage Twp Schools |
|
COUNTY Houghton |
WATERFRONT Yes |
|
PROPERTY TAX AREA Portage Twp (31024) |
|
ROAD ACCESS Access, City/County, Paved Street, Year Round |
|
WATER FEATURES All Sports Lake, Canal Frontage, Dock/Pier Facility, Sea Wall, Waterfront |
|
LEGAL DESCRIPTION Lot 6, Naumleag Shores |
Residential Details
|
BEDROOMS 5.00 |
BATHROOMS 4.00 |
|
SQ. FT. (FINISHED) 3976.00 |
ACRES (APPROX.) 0.47 |
|
LOT DIMENSIONS 155x130 |
|
YEAR BUILT (APPROX.) 1987 |
STYLE Conventional Frame |
Room Sizes
|
BEDROOM 1 26x16 |
BEDROOM 2 15x12 |
BEDROOM 3 12x9 |
BEDROOM 4 10x12 |
BATHROOM 1 10x10 |
BATHROOM 2 9x9 |
BATHROOM 3 13x8 |
BATHROOM 4 6x5 |
LIVING ROOM 14x24 |
FAMILY ROOM 16x24 |
|
DINING ROOM x |
DINING AREA x |
|
KITCHEN 22x26 |
UTILITY/LAUNDRY 7x9 |
|
OFFICE 23x14 |
BASEMENT Yes |
Utilities
|
HEATING Natural Gas: Electric Heat, Forced Air, Pellet Stove |
|
AIR CONDITIONING Ceiling Fan(s),Central A/C |
|
SEWER Public Sanitary |
|
WATER Public Water |
Building & Construction
|
EXTERIOR CONSTRUCTION Brick |
|
FOUNDATION Basement |
|
OUT BUILDINGS Shed |
|
FIREPLACE None |
|
GARAGE Attached Garage, Electric in Garage, Gar Door Opener |
|
EXTERIOR FEATURES Deck, Lawn Sprinkler, Satellite Dish, Spa/Hot Tub, Garden Area |
|
INTERIOR FEATURES 9 ft + Ceilings, Cathedral/Vaulted Ceiling, Ceramic Floors, Hardwood Floors, Furnished, Spa/Sauna, Whirlpool/Hot Tub |
|
FEATURED ROOMS Entry, Exercise Room, Family Room, First Floor Bedroom, In-Law/auPair/Ste, Living Room, Lower Level Laundry, Utility/Laundry Room, Workshop, Home Office, Bonus Room, Basement Full Bath, First Flr Full Bathroom, Primary Bdrm Suite, Eat-In Kitchen |
Listing Details
|
LISTING OFFICE Re/max Douglass R.e.-h |
|
LISTING AGENT Parker, Barbara |

