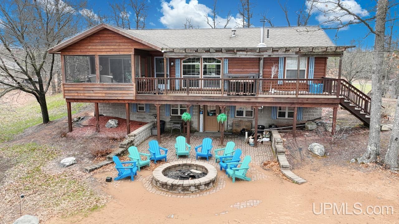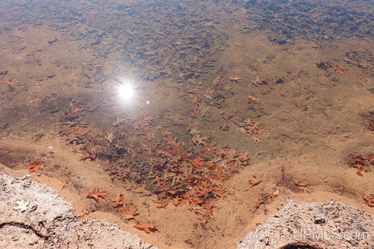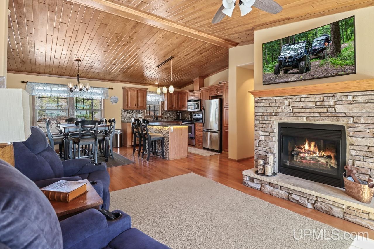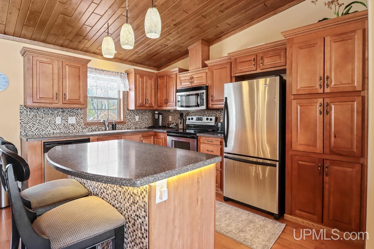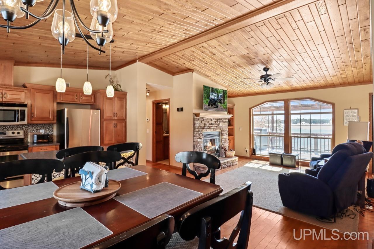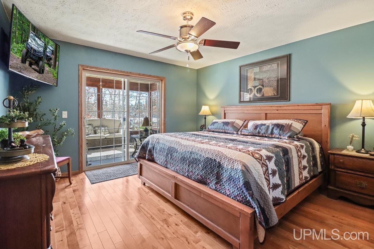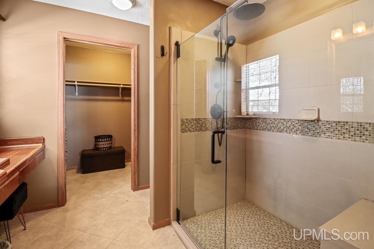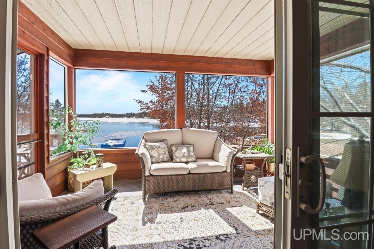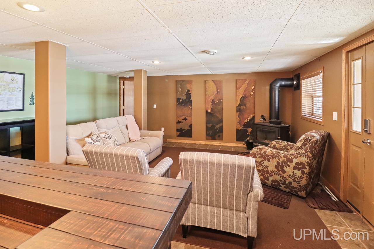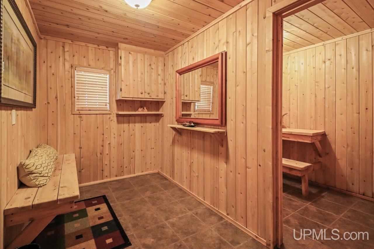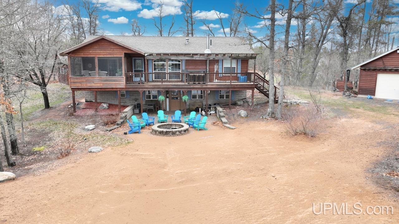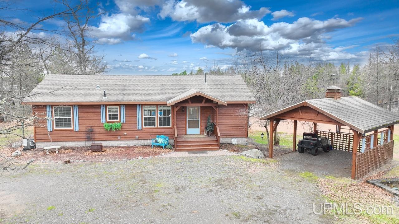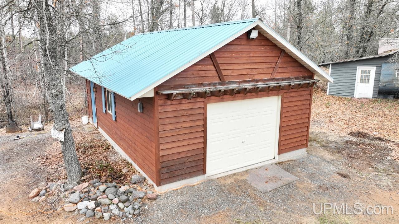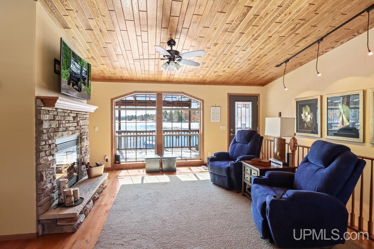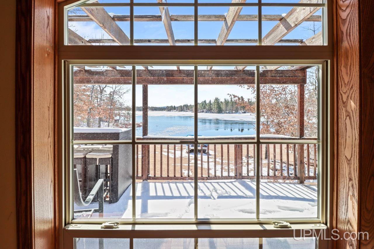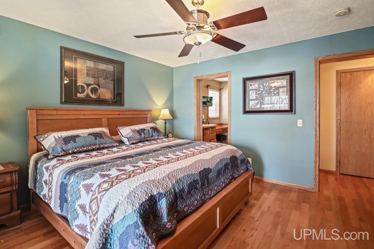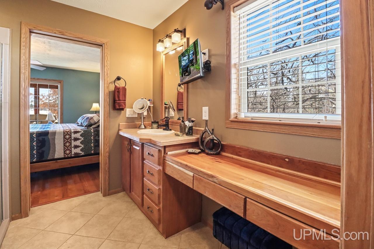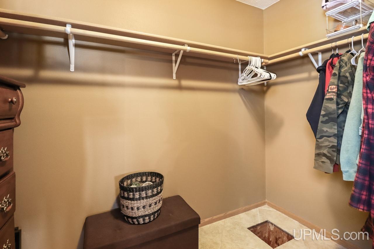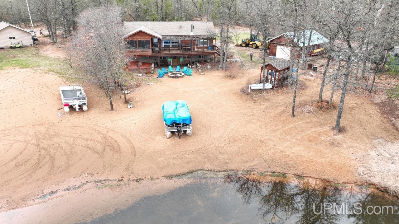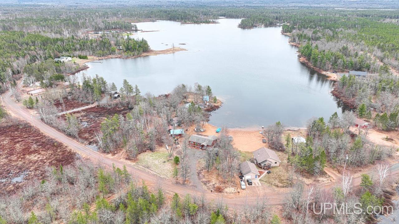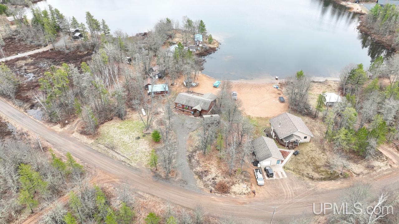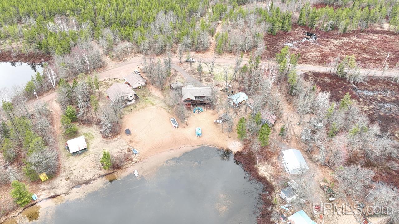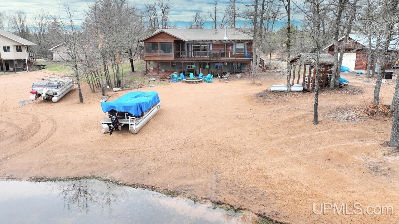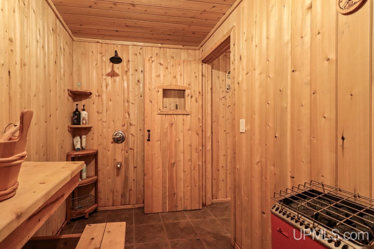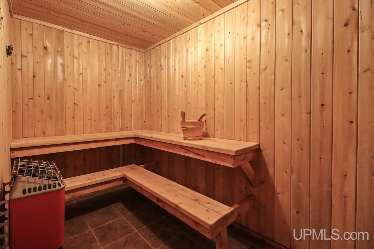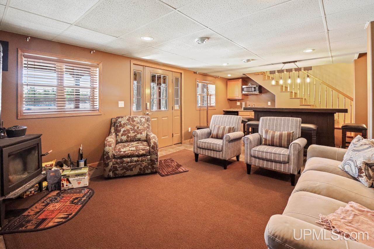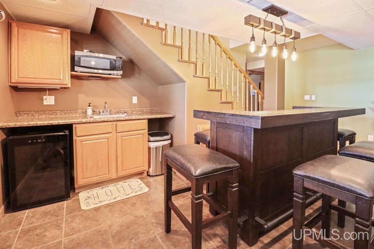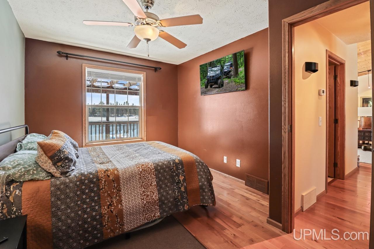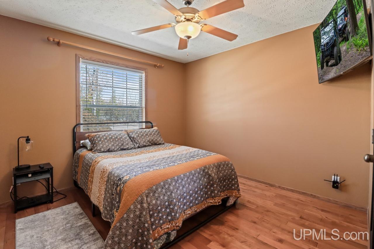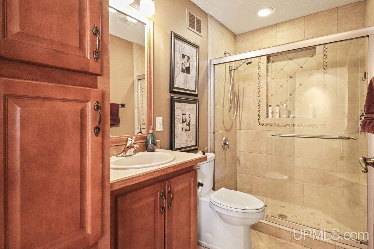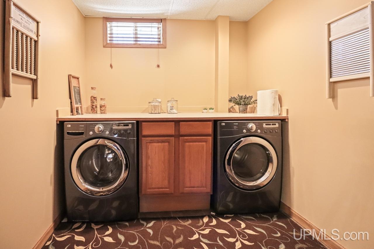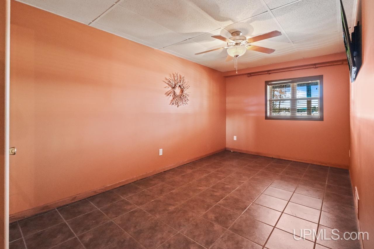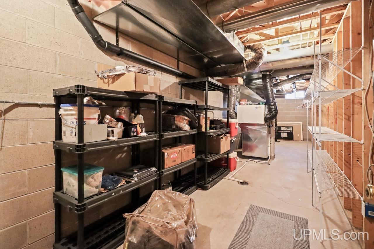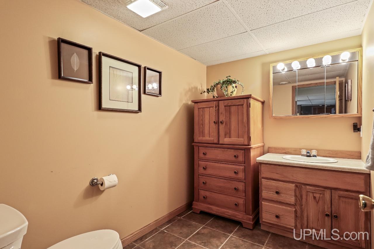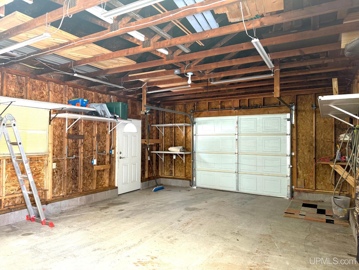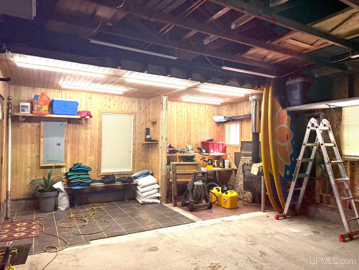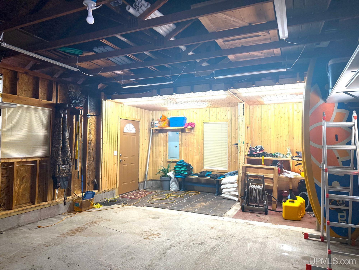Search The MLS
12282 N Randolph Road
Watton, MI 49970
$449,900
MLS# 50171992
|
LISTING STATUS Sale Pending w/Contingency |
Location
|
SCHOOL DISTRICT L'anse Area Schools |
|
COUNTY Baraga |
WATERFRONT Yes |
|
PROPERTY TAX AREA Baraga Twp (07002) |
|
ROAD ACCESS Country, Gravel, Year Round |
|
WATER FEATURES Lake Frontage, Waterfront |
|
LEGAL DESCRIPTION TBG-P59 L35 BIG LAKE PLAT LOT 35. AND PART OF LOT 36, AS DESCRIBED: COMM AT NW COR OF LOT 36, POB, TH N 66 DEG 56' 00" E15.07 FT ALONG THE N LINE OF LOT 36; TH S 08 DEG 49' 46" E 161.48 FT TO WLINE OF LOT 36; TH N 14 DEG 07' 10" W 158.45 FT ALONG W LINE OF LOT 36 TOPOB. |
Residential Details
|
BEDROOMS 4.00 |
BATHROOMS 3.00 |
|
SQ. FT. (FINISHED) 2175.00 |
ACRES (APPROX.) 0.78 |
|
LOT DIMENSIONS 33977 |
|
YEAR BUILT (APPROX.) 2005 |
STYLE Ranch |
Room Sizes
|
BEDROOM 1 12x13 |
BEDROOM 2 13x11 |
BEDROOM 3 12x9 |
BEDROOM 4 18x9 |
BATHROOM 1 9x9 |
BATHROOM 2 5x9 |
BATHROOM 3 x |
BATHROOM 4 x |
LIVING ROOM 12x17 |
FAMILY ROOM 19x26 |
|
DINING ROOM 13x9 |
DINING AREA x |
|
KITCHEN 13x10 |
UTILITY/LAUNDRY 8x9 |
|
OFFICE x |
BASEMENT Yes |
Utilities
|
HEATING LP/Propane Gas: Forced Air |
|
AIR CONDITIONING Central A/C |
|
SEWER Septic |
|
WATER Drilled Well,Private Well |
Building & Construction
|
EXTERIOR CONSTRUCTION Cedar, Stone |
|
FOUNDATION Basement |
|
OUT BUILDINGS Garage(s) |
|
FIREPLACE Gas Fireplace, LivRoom Fireplace, Wood Burning, Wood Stove |
|
GARAGE Carport, Detached Garage, Electric in Garage, Heated Garage, Workshop |
|
EXTERIOR FEATURES Deck, Patio, Porch |
|
INTERIOR FEATURES 9 ft + Ceilings, Cathedral/Vaulted Ceiling, Hardwood Floors, Sump Pump, Wet Bar/Bar, Window Treatment(s), Furnished |
|
FEATURED ROOMS Entry, Family Room, First Floor Bedroom, First Flr Primary Bedroom, Great Room, Living Room, Lower Level Laundry, Utility/Laundry Room, Primary Bathroom, Bonus Room, Basement Lavatory, First Flr Full Bathroom, Primary Bdrm Suite, Eat-In Kitchen |
Listing Details
|
LISTING OFFICE Redman Realty Group, Llc |
|
LISTING AGENT Martin, Rachel |

