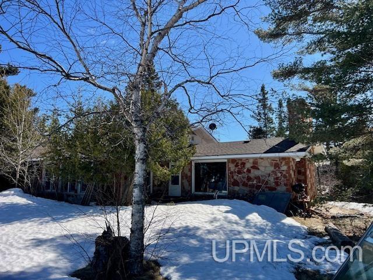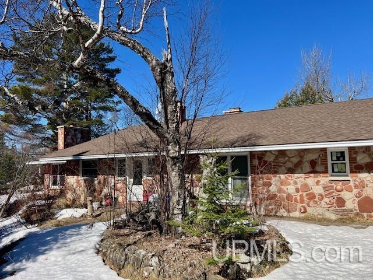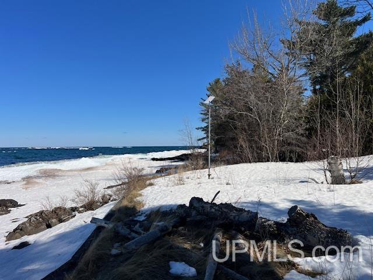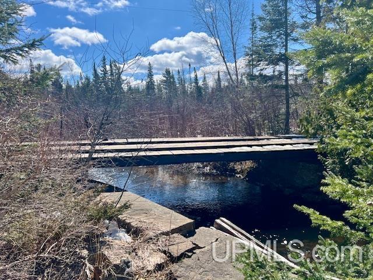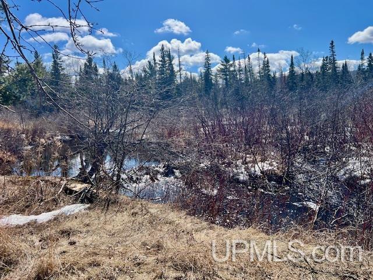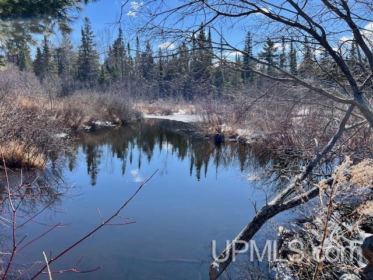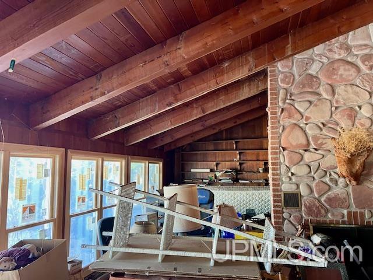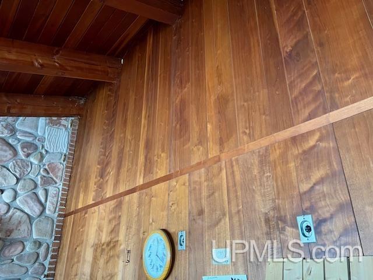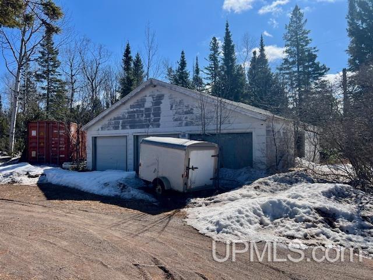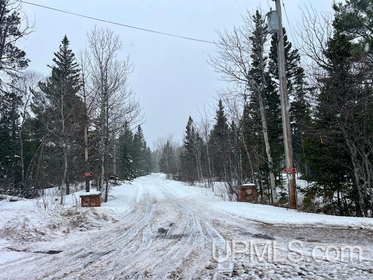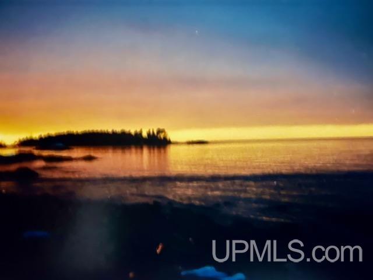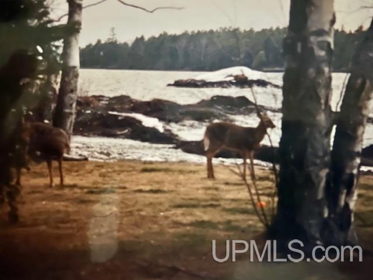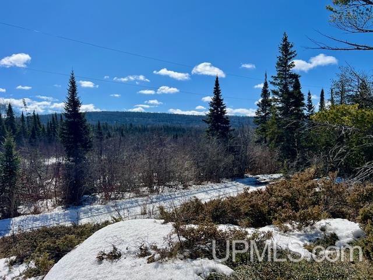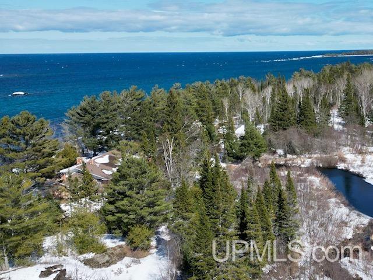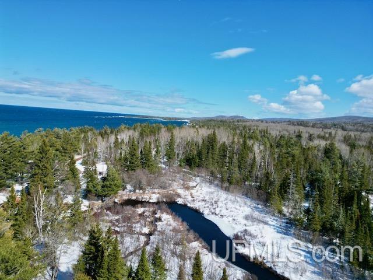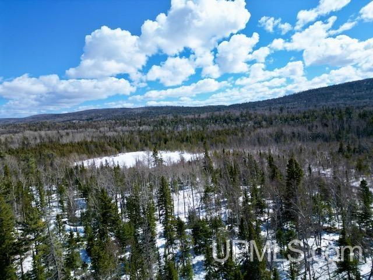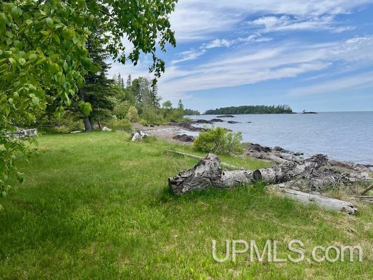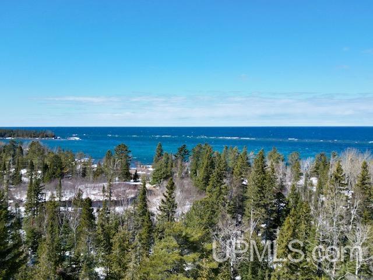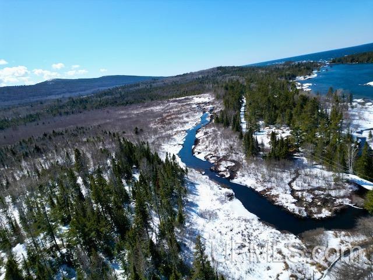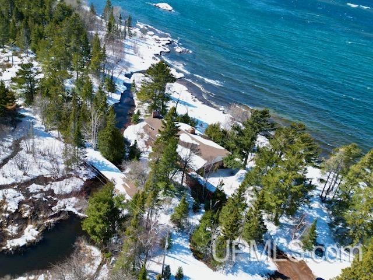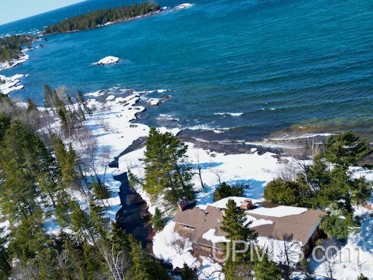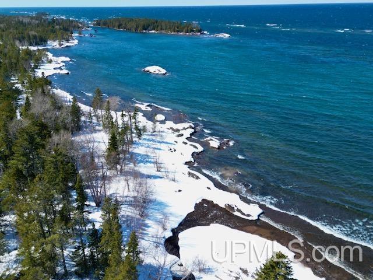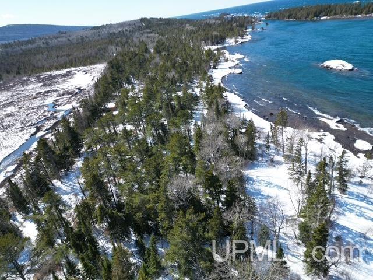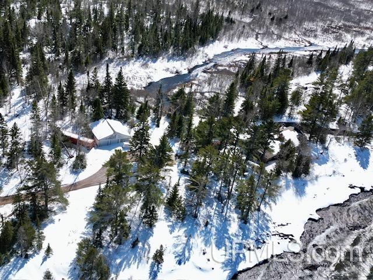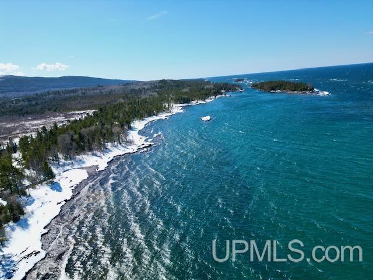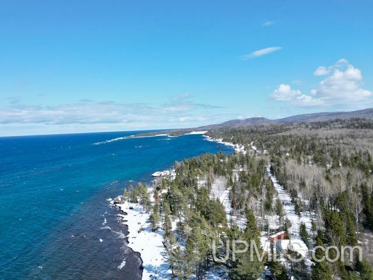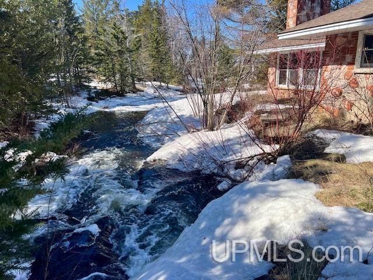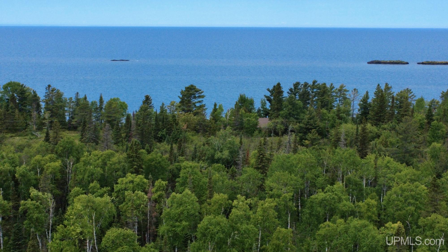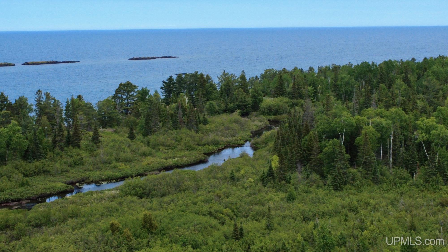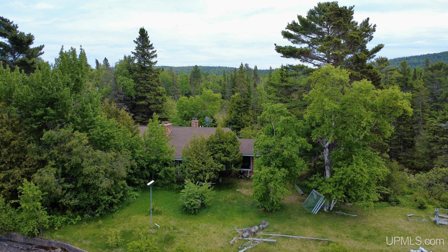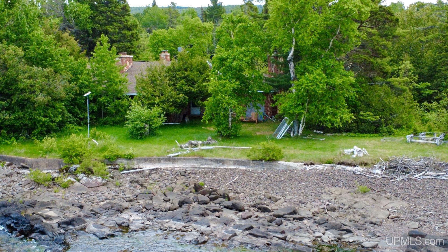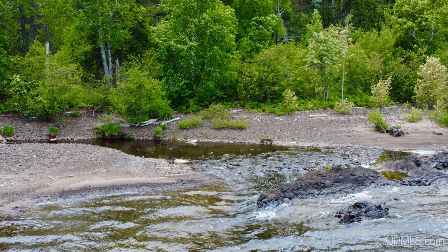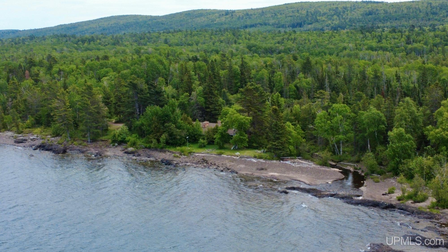Search The MLS
9217 Silver River Loop Road
Eagle Harbor, MI 49950
$1,294,900
MLS# 50170446
|
LISTING STATUS Sale Pending w/Contingency |
Location
|
SCHOOL DISTRICT Public Schools of Calumet |
|
COUNTY Keweenaw |
WATERFRONT Yes |
|
PROPERTY TAX AREA Eagle Harbor Twp (42005) |
|
ROAD ACCESS City/County, Gravel, Year Round, Private no association |
|
WATER FEATURES Creek/Stream/Brook, Lake Frontage, Water View, Great Lake |
|
LEGAL DESCRIPTION 60.15 acre parcel loc in GL 2 of Sec 35, T59N - R30W, Eagle Harbor Township |
Residential Details
|
BEDROOMS 3.00 |
BATHROOMS 3.00 |
|
SQ. FT. (FINISHED) 3222.00 |
ACRES (APPROX.) 60.15 |
|
LOT DIMENSIONS 60.15 acres |
|
YEAR BUILT (APPROX.) 1959 |
STYLE Contemporary,Ranch,Conventional Frame |
Room Sizes
|
BEDROOM 1 12x15 |
BEDROOM 2 12x15 |
BEDROOM 3 12x12 |
BEDROOM 4 x |
BATHROOM 1 x |
BATHROOM 2 x |
BATHROOM 3 x |
BATHROOM 4 x |
LIVING ROOM x |
FAMILY ROOM x |
|
DINING ROOM x |
DINING AREA x |
|
KITCHEN x |
UTILITY/LAUNDRY x |
|
OFFICE x |
BASEMENT No |
Utilities
|
HEATING LP/Propane Gas: Hot Water |
|
AIR CONDITIONING Attic Fan,None |
|
SEWER Septic |
|
WATER Private Well,Drilled Well |
Building & Construction
|
EXTERIOR CONSTRUCTION Stone |
|
FOUNDATION Slab |
|
OUT BUILDINGS Garage(s) |
|
FIREPLACE Grt Rm Fireplace, Wood Burning |
|
GARAGE Detached Garage, Electric in Garage |
|
EXTERIOR FEATURES Patio |
|
INTERIOR FEATURES 9 ft + Ceilings, Cathedral/Vaulted Ceiling, Hardwood Floors |
|
FEATURED ROOMS Den/Study/Lib, Entry, First Floor Bedroom, First Floor Laundry, First Flr Primary Bedroom, Great Room, First Flr Full Bathroom, Formal Dining Room |
Listing Details
|
LISTING OFFICE Superior Properties -real Estate Sales And Rentals |
|
LISTING AGENT Tikkanen, Thomas |

