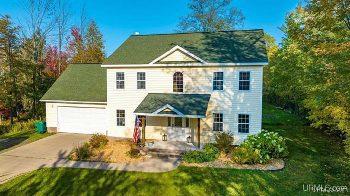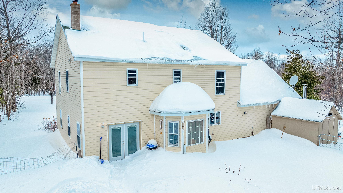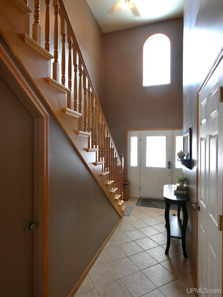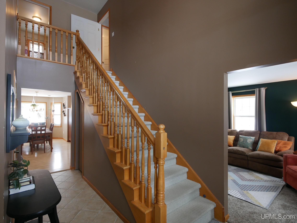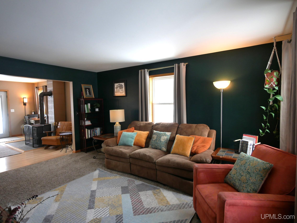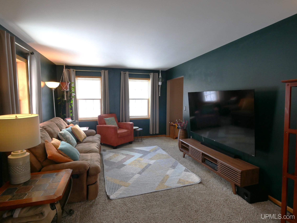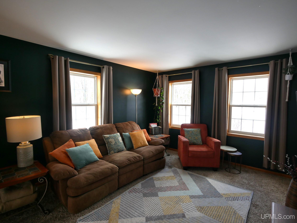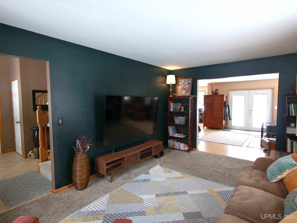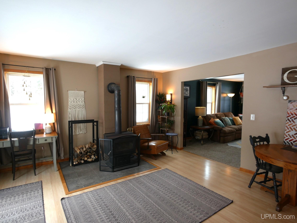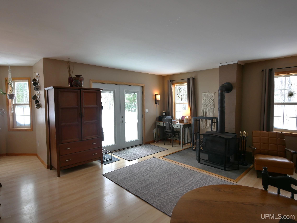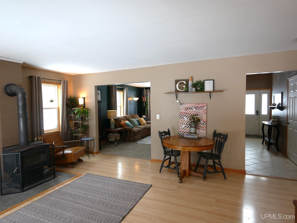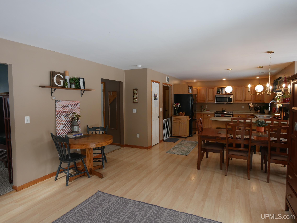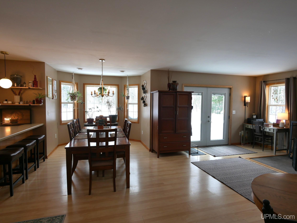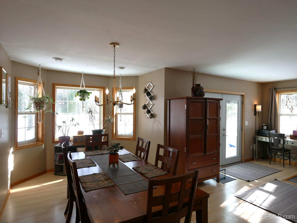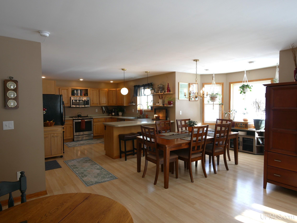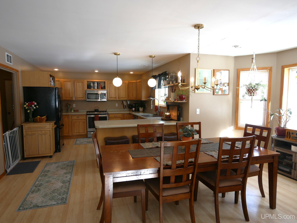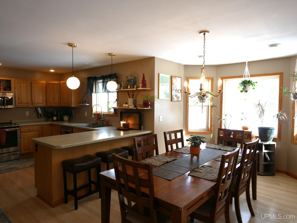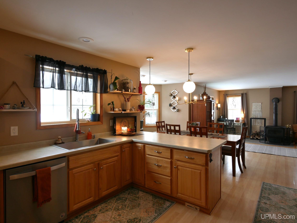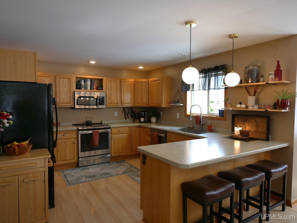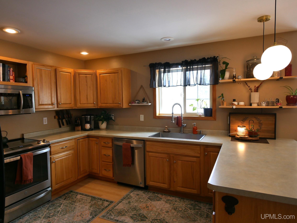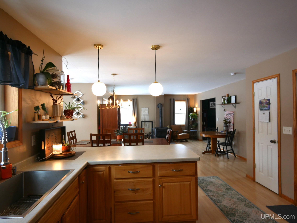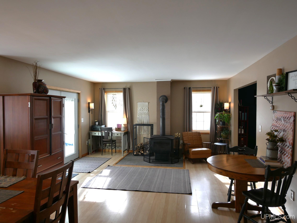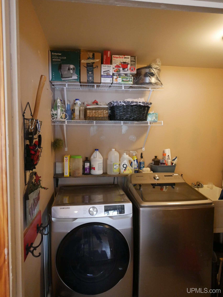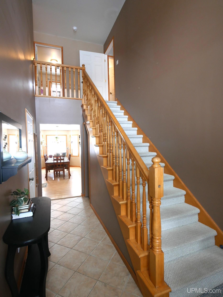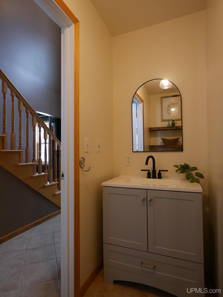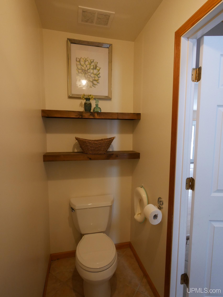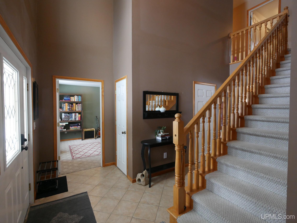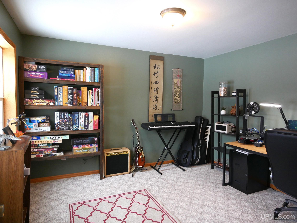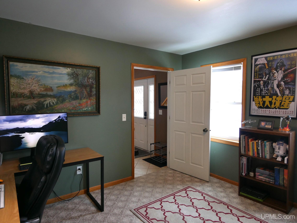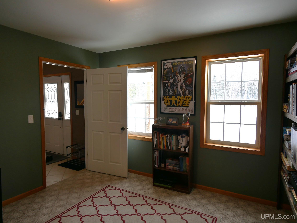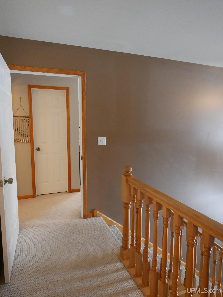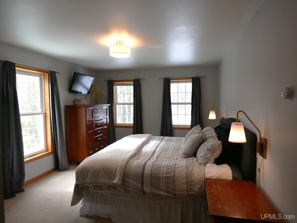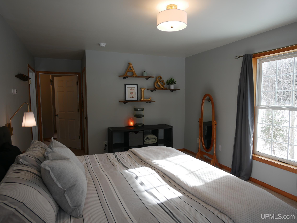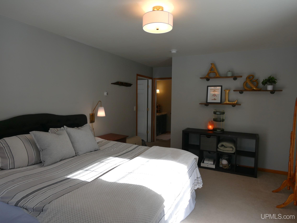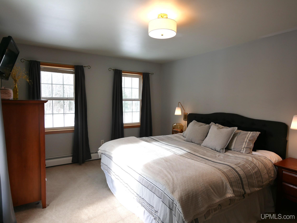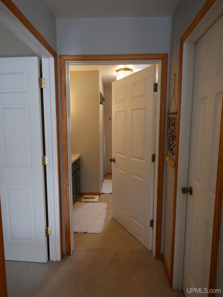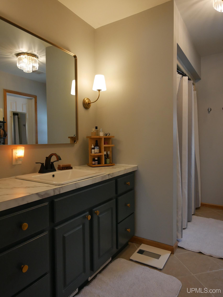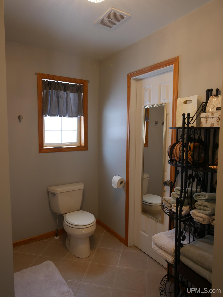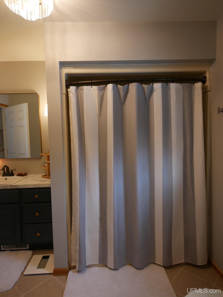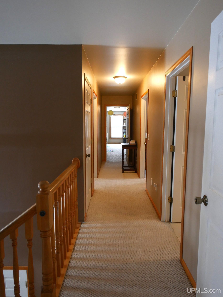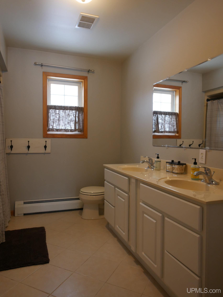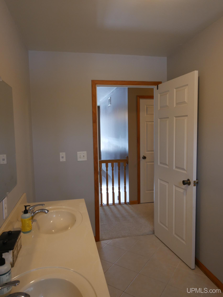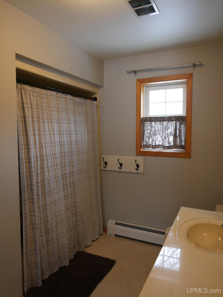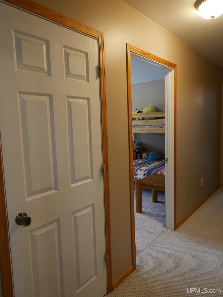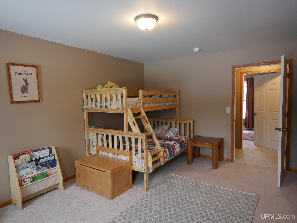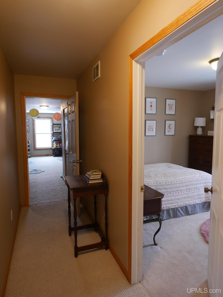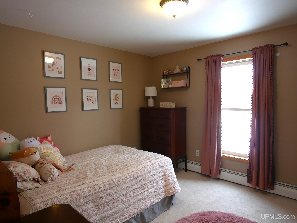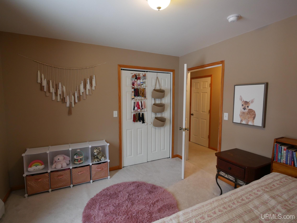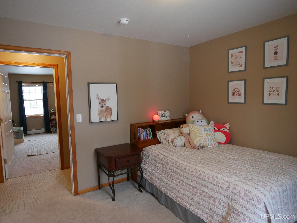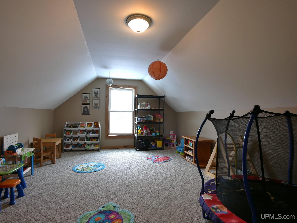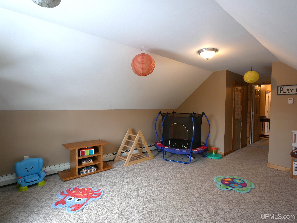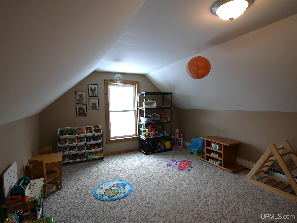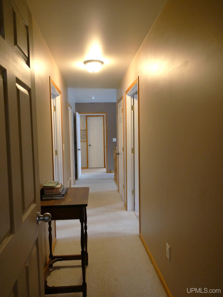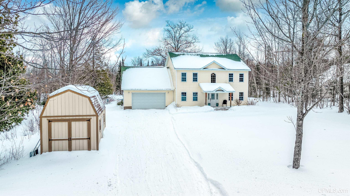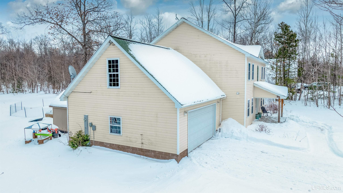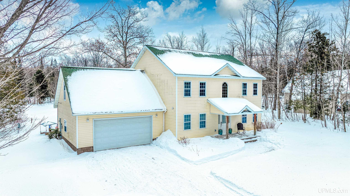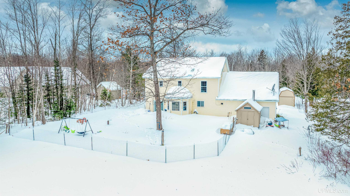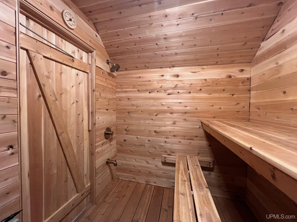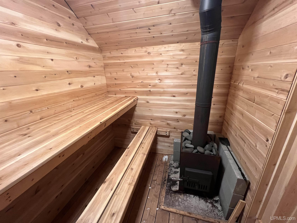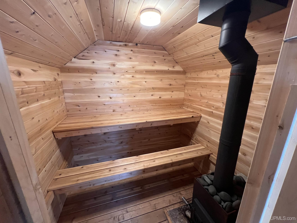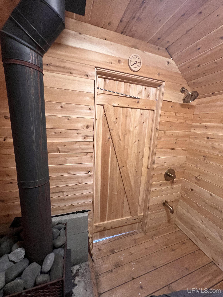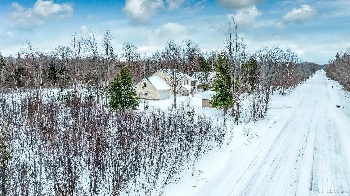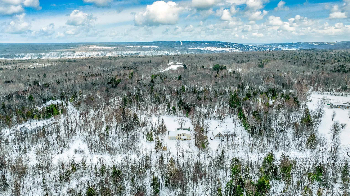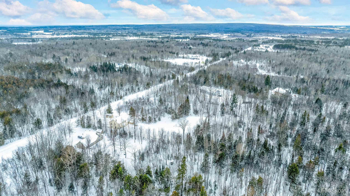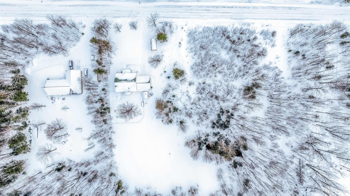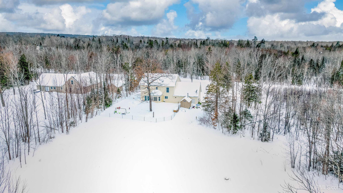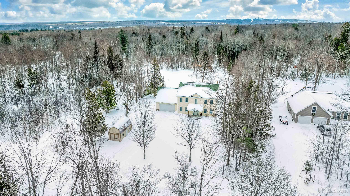Search The MLS
49940 Rauhala Road
Atlantic Mine, MI 49905
$425,000
MLS# 50166254
|
LISTING STATUS Sale Pending w/Contingency |
Location
|
SCHOOL DISTRICT Stanton Twp Public Schools |
|
COUNTY Houghton |
WATERFRONT No |
|
PROPERTY TAX AREA Stanton Twp (31028) |
|
ROAD ACCESS City/County, Paved Street, Year Round |
|
WATER FEATURES None |
|
LEGAL DESCRIPTION ST4-29-7A SEC 29 T55N R34W A 1 A PARCEL OF LAND IN THE EXTREME NW COR OF NW 1/4 OF NW 1/4, SEC 29 T55N R34W D/F BEG AT NW COR THEREOF, TH E 208', TH S 208', TH W 208', TH N 208' TO POB. -- AND -- ST4-29-7B SEC 29 T55N R34W N 1/2 OF N 1/2 OF NW 1/4 OF NW 1/4 EXC: THE W 13' THEREOF; ALSO EXC 1 A SQ IN EXTREME NW COR OF NW 1/4 (208X208'). ALSO EXC THE W 13' DEEDED TO STANTON TWP FOR RD PURPOSES. |
Residential Details
|
BEDROOMS 4.00 |
BATHROOMS 3.00 |
|
SQ. FT. (FINISHED) 2507.00 |
ACRES (APPROX.) 9.90 |
|
LOT DIMENSIONS 330x1307+/- |
|
YEAR BUILT (APPROX.) 2002 |
STYLE Traditional |
Room Sizes
|
BEDROOM 1 15x12 |
BEDROOM 2 16x11 |
BEDROOM 3 15x11 |
BEDROOM 4 9x11 |
BATHROOM 1 10x8 |
BATHROOM 2 10x5 |
BATHROOM 3 x |
BATHROOM 4 x |
LIVING ROOM 15x10 |
FAMILY ROOM 15x13 |
|
DINING ROOM 18x9 |
DINING AREA x |
|
KITCHEN 18x9 |
UTILITY/LAUNDRY x |
|
OFFICE 12x12 |
BASEMENT No |
Utilities
|
HEATING LP/Propane Gas: Hot Water, Radiant, Radiant Floor |
|
AIR CONDITIONING None |
|
SEWER Septic |
|
WATER Private Well |
Building & Construction
|
EXTERIOR CONSTRUCTION Vinyl Siding |
|
FOUNDATION Slab |
|
OUT BUILDINGS Shed, Sauna |
|
FIREPLACE FamRoom Fireplace, Wood Stove |
|
GARAGE Attached Garage, Electric in Garage, Gar Door Opener, Direct Access |
|
EXTERIOR FEATURES Deck, Porch |
|
INTERIOR FEATURES None (InteriorFeatures) |
|
FEATURED ROOMS Den/Study/Lib, Entry, First Floor Laundry, Living Room, First Flr Lavatory, Primary Bdrm Suite, Second Flr Full Bathroom, Eat-In Kitchen |
Listing Details
|
LISTING OFFICE Century 21 Affiliated |
|
LISTING AGENT Weidner (jukuri), Kristine |

