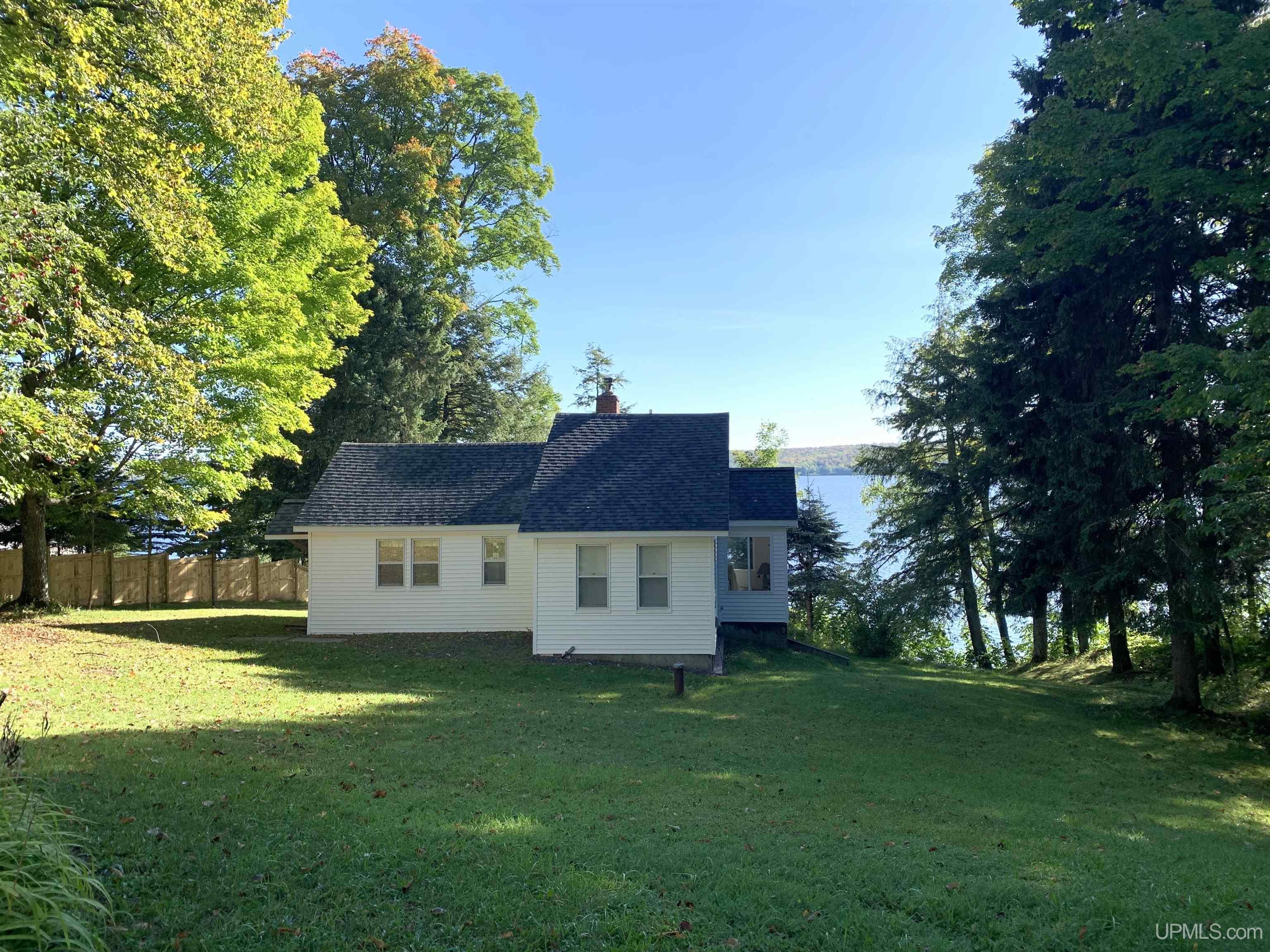 |
|
|
|
|
|
PROPERTY DESCRIPTION |
 |
 |
|
Residential - 1 1/2 Story |
|
One of Lake Gogebic's best kept secrets! 2 bedrooms, 1 bath cottage with 180 feet of lake frontage. 2 stall garage, boat house, and beautiful acreage with mature trees and spectacular view of the lake. Interior has a fireplace, hardwood floors in the living area, paneled wood walls, insulated and great windows to view the lake. Second floor has approximately 318 sq ft and working sink. In the basement is a forced air LP furnace, hot water tank, washer, dryer hookup and washing tub. |
|
|
|
|
|
BUILDING & CONSTRUCTION |
 |
 |
|
Foundation: Partial Basement
|
|
Basement: Yes
|
|
Construction: Vinyl Siding
|
|
Garage: Detached Garage
|
|
Fireplace: Fireplace Insert,Wood Burning
|
|
Exterior: None (ExteriorFeatures)
|
|
Outbuildings: Boat House,Garage(s),Outhouse
|
|
Accessibility:
|
|
First Floor Bath:
|
|
First Floor Bedroom:
|
|
Foundation: Partial Basement
|
|
Basement: Yes
|
|
Green Features:
|
|
Extras:
|
|
| |
|
UTILITIES, HEATING & COOLING |
 |
 |
|
Electric:
|
|
Natural Gas:
|
|
Sewer: Septic
|
|
Water: Drilled Well,Private Well
|
|
Cable: Hardwood Floors
|
|
Telephone:
|
|
Propane Tanks:
|
|
Air Conditioning: None
|
|
Heat: LP/Propane Gas,Wood: Forced Air
|
|
Supplemental Heat:
|
|
|
|
|
|
|
|
|
|
|